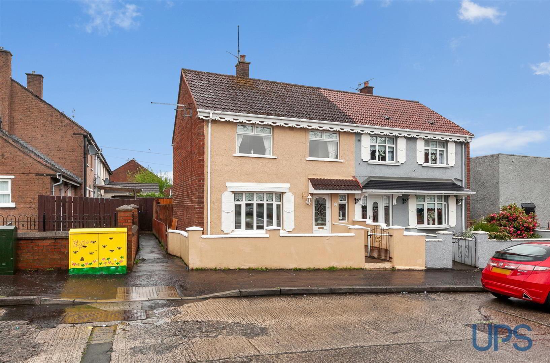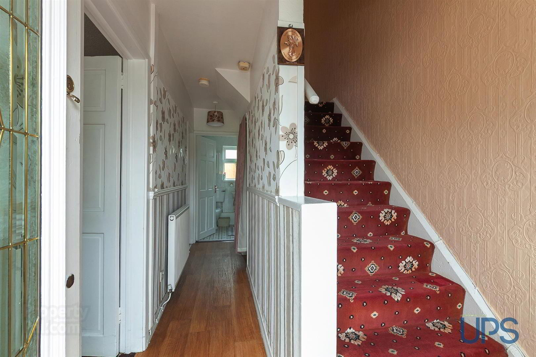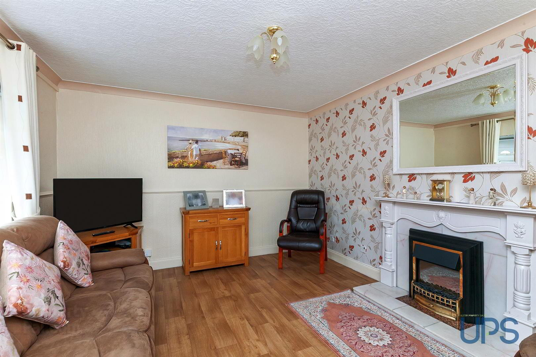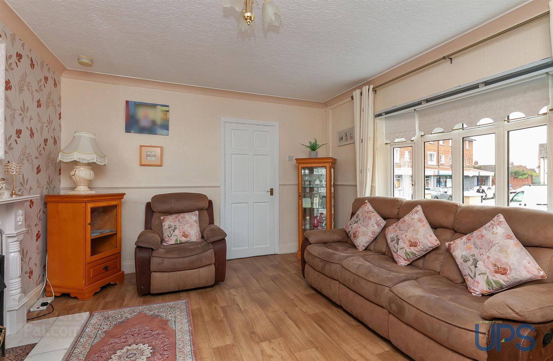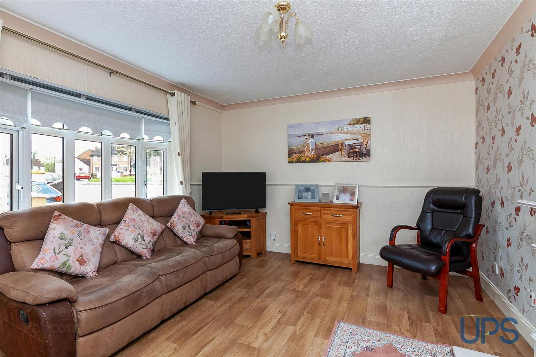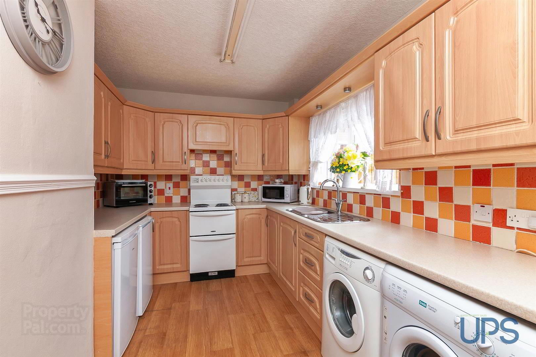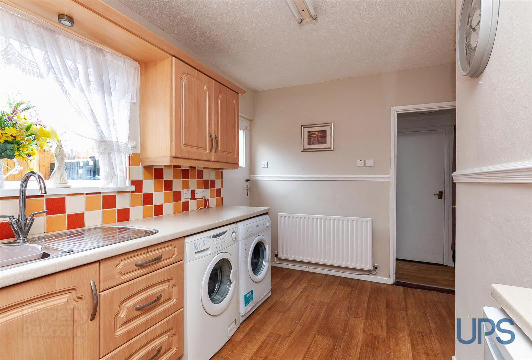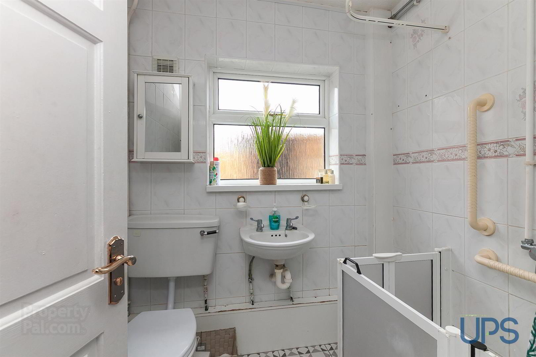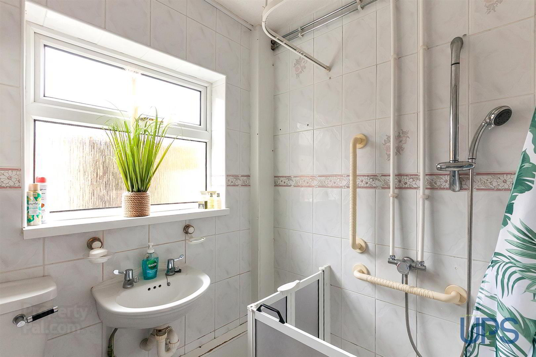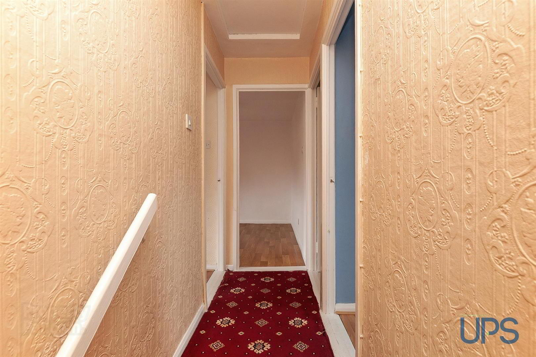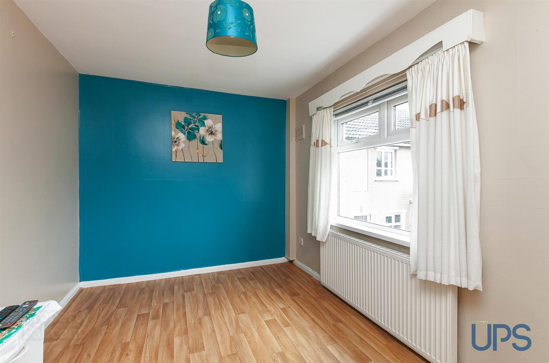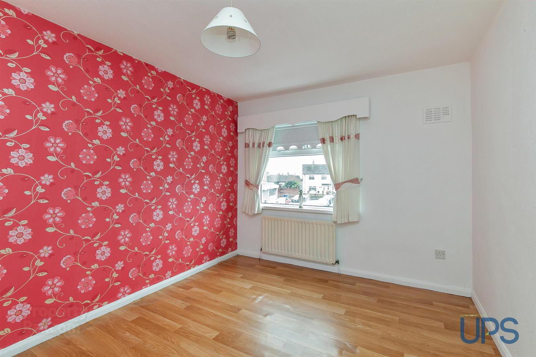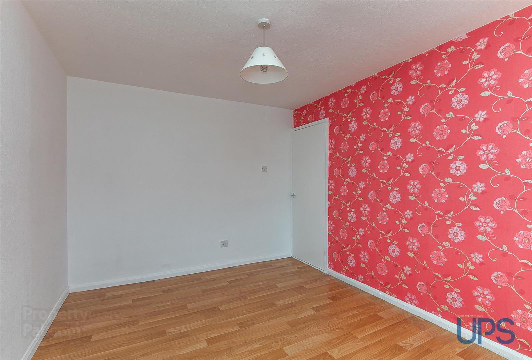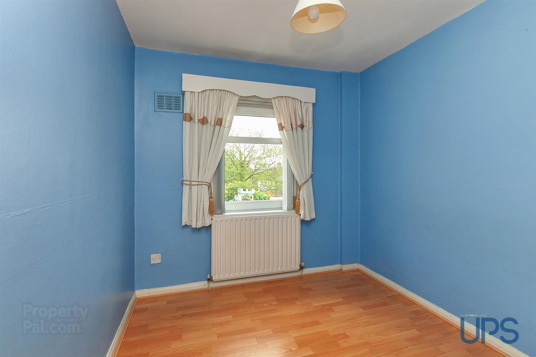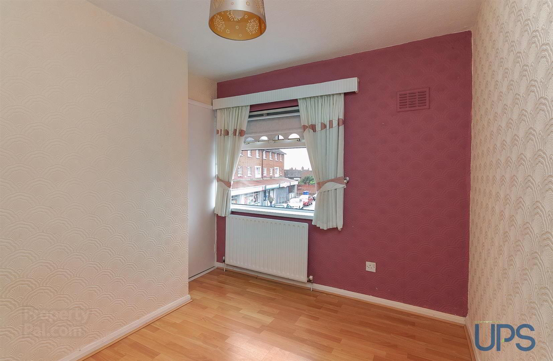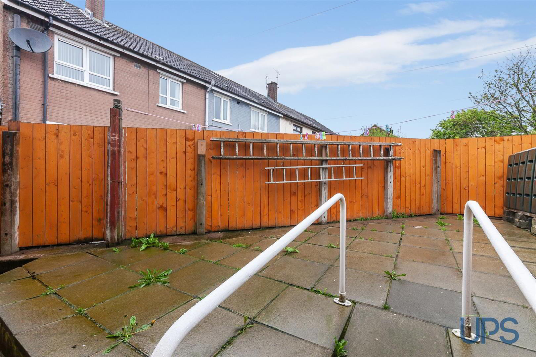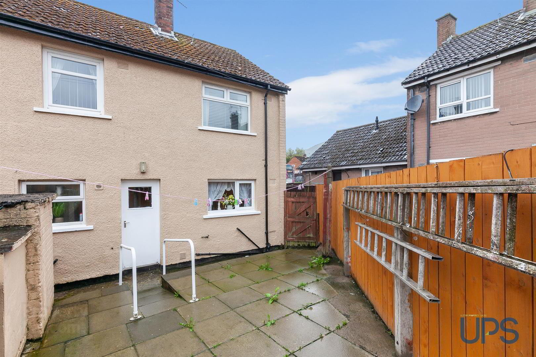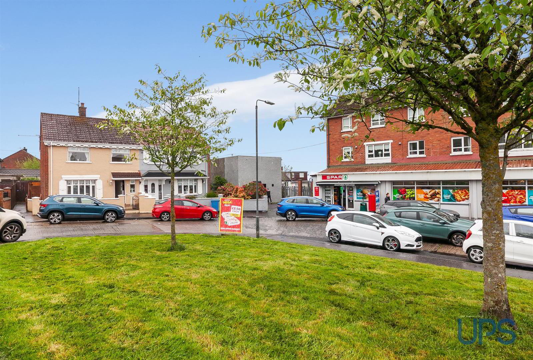20 Monagh Road,
Turf Lodge, Belfast, BT11 8EF
4 Bed Semi-detached House
Offers Around £134,950
4 Bedrooms
1 Bathroom
1 Reception
Property Overview
Status
For Sale
Style
Semi-detached House
Bedrooms
4
Bathrooms
1
Receptions
1
Property Features
Tenure
Leasehold
Energy Rating
Broadband
*³
Property Financials
Price
Offers Around £134,950
Stamp Duty
Rates
£791.42 pa*¹
Typical Mortgage
Legal Calculator
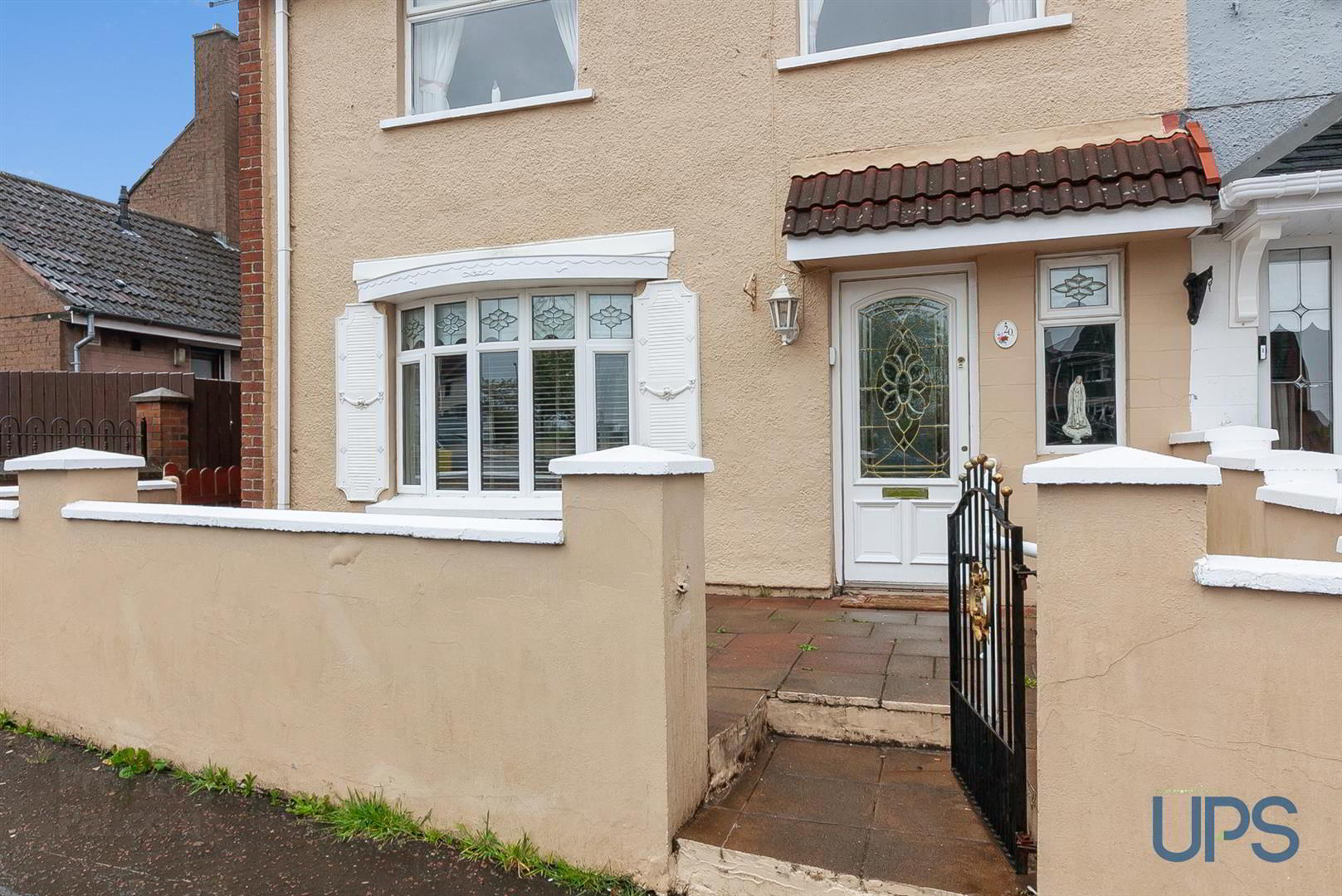
Features
- A superior, semi detached family home that offers well appointed, bright and airy family living accommodation.
- Four good comfortable double bedrooms.
- One generous reception room.
- Fitted kitchen.
- White shower suite.
- Upvc double glazing.
- Oil fired central heating system.
- Good presentation.
- Fantastic doorstep convenience.
- Chain free.
A superior semi detached well presented south facing family home within a very unique circle of only a few homes, that offers excellent bright and airy family living accommodation throughout. Offering Fantastic doorstep convenience within a popular location to include accessibility to Schools, local Shops, and transport links along with ease of access to Belfast City Centre. Four good comfortable double bedrooms and one generous reception room with feature bay window. Fitted kitchen. White shower suite. Upvc double glazed windows. Oil fired central heating system. Feature lawned and planted open aspect to front. Good presentation. Competitively priced first time buy that enjoys a perfect position. Chain free. Well worth a visit.
- GROUND FLOOR
- ENTRANCE HALL
- Storage understairs.
- LOUNGE 3.89m x 3.48m (12'9 x 11'5)
- Feature fireplace with inset and hearth. Feature bay window.
- FITTED KITCHEN 4.17m x 2.79m (13'8 x 9'2)
- Range of high and low level units, formica work surfaces, single drainer stainless steel sink unit, plumbed for washing machine.
- SHOWER SUITE
- Shower facility, thermostatically controlled shower unit, wash hand basin, low flush w.c.
- FIRST FLOOR
- BEDROOM 1 3.71m x 2.95m (12'2 x 9'8)
- BEDROOM 2 3.71m x 2.62m (12'2 x 8'7)
- BEDROOM 3 2.67m x 2.62m (8'9 x 8'7)
- Built-in robes.
- BEDROOM 4 2.62m x 2.64m (8'7 x 8'8)
- OUTSIDE
- Feature garden wall to front. Rear enclosed yard, housed oil fired boiler, pvc tank.


