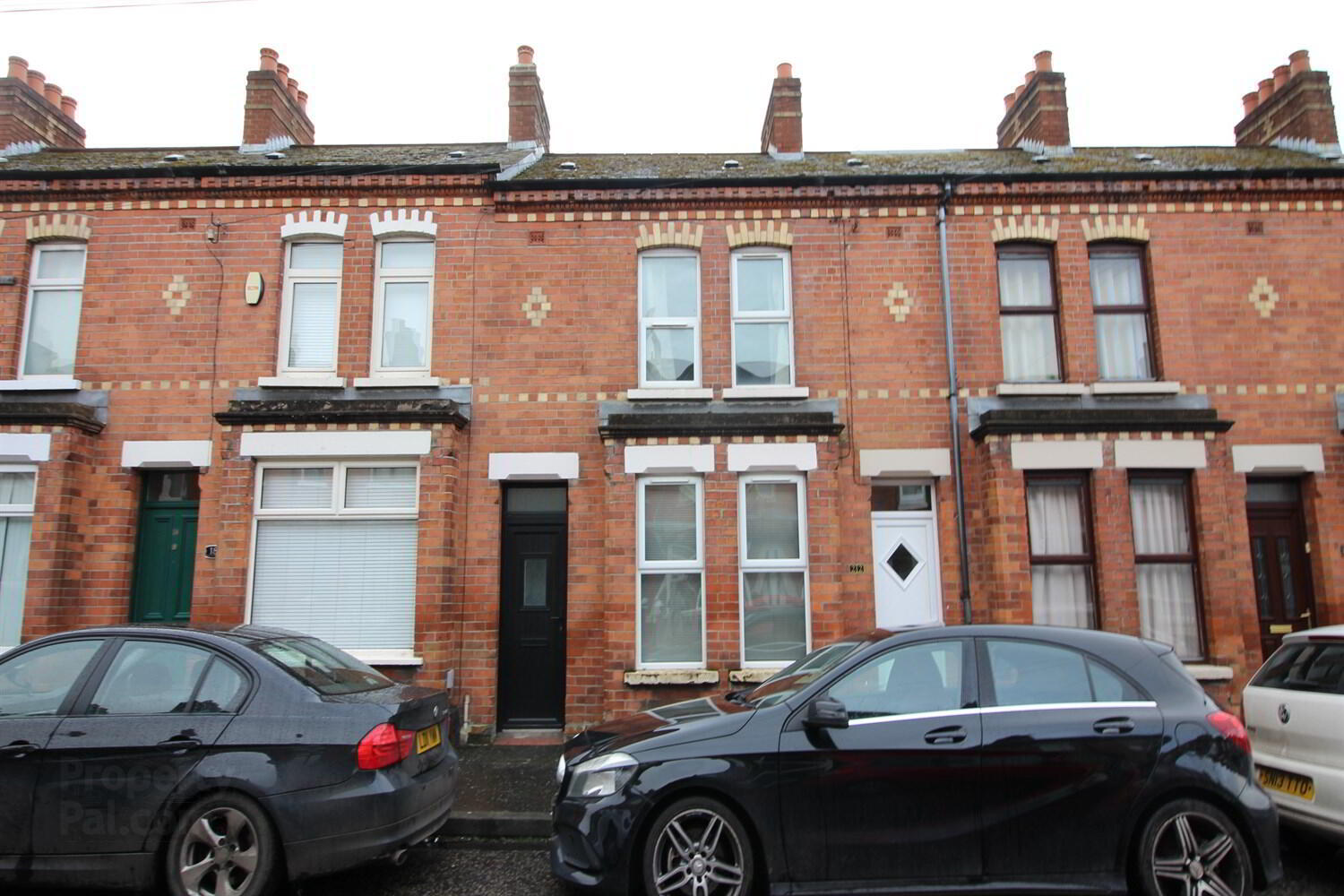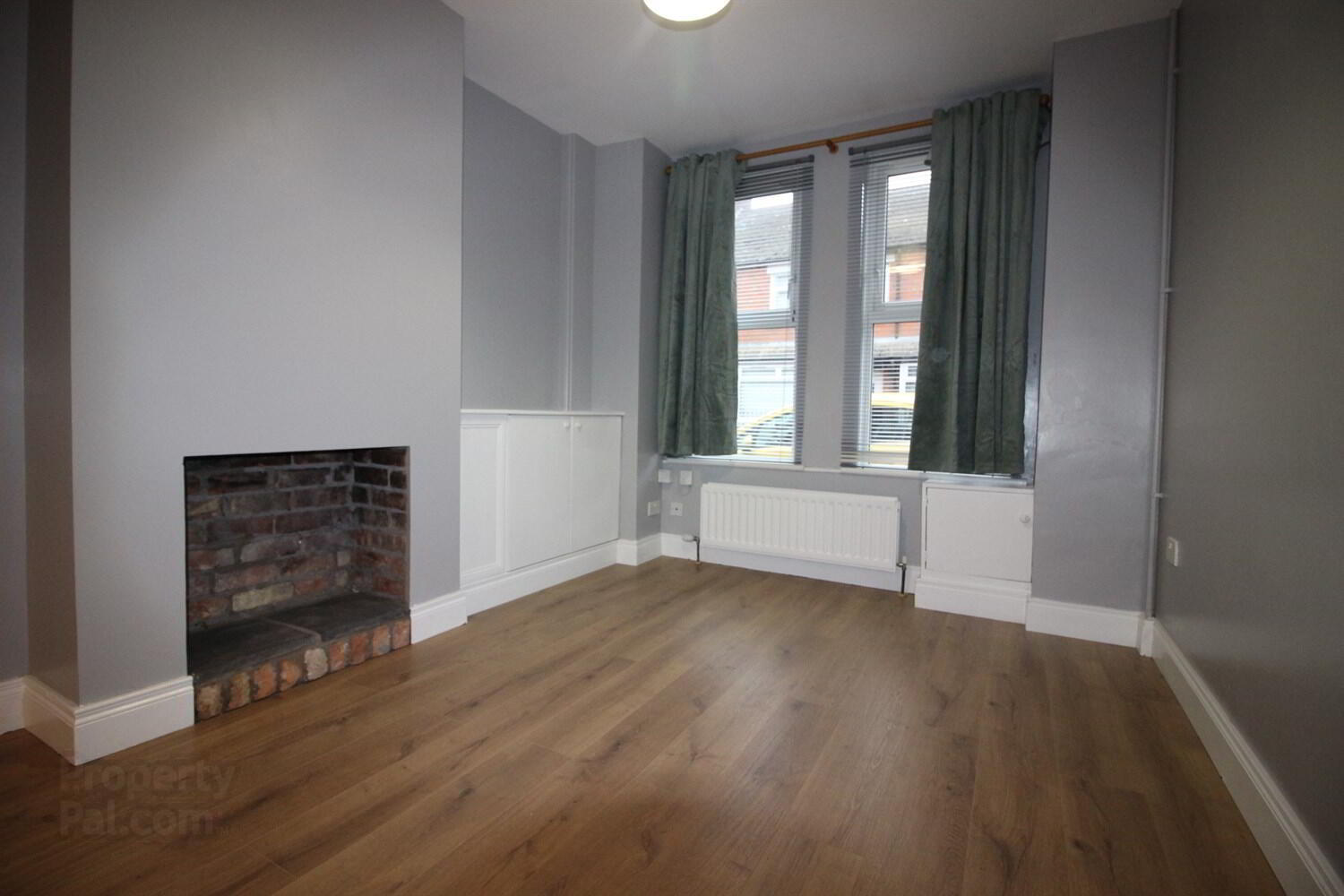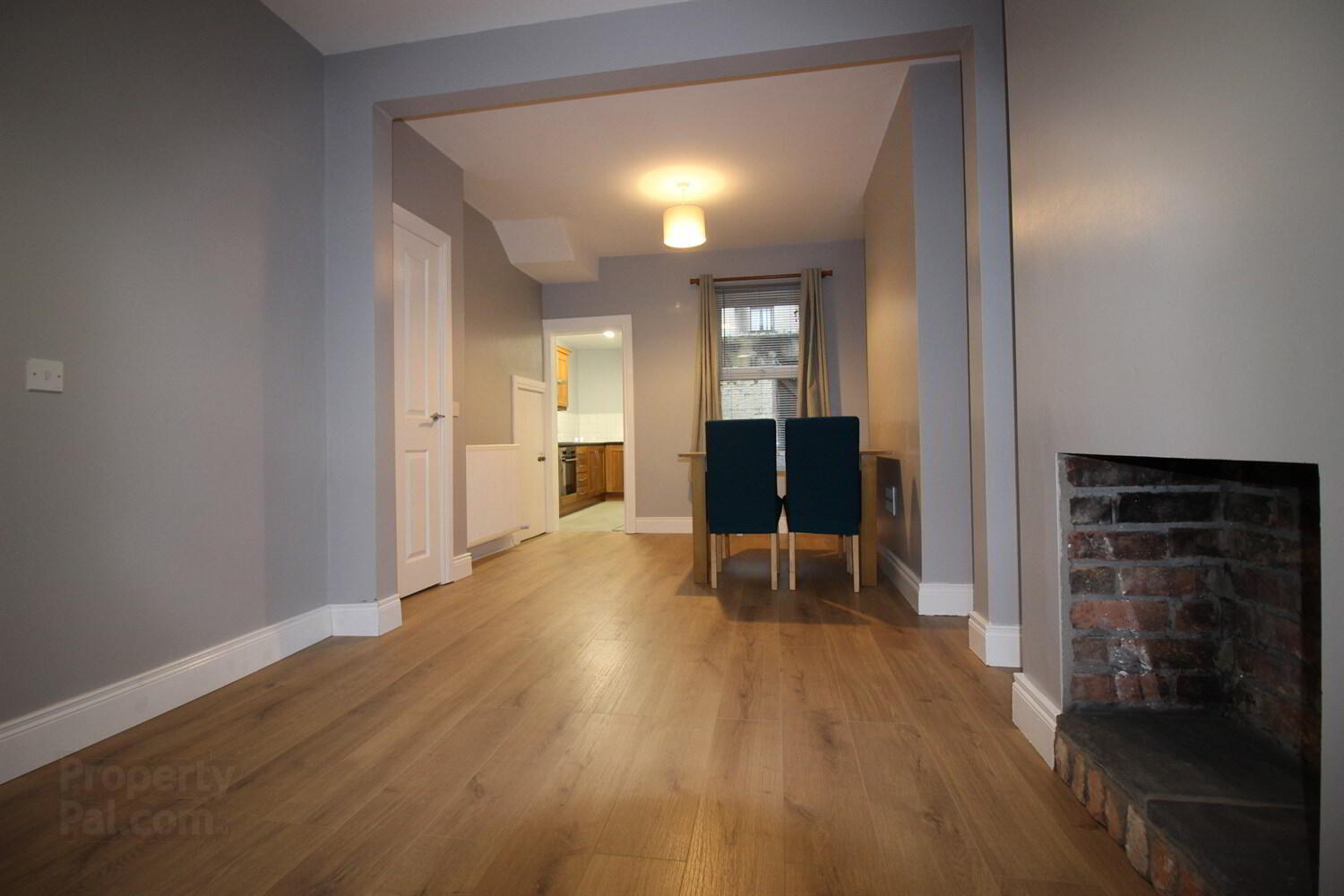


20 Meadowbank Place,
Belfast, BT9 7FF
2 Bed Terrace House
£900 per month
2 Bedrooms
1 Bathroom
1 Reception
Property Overview
Status
To Let
Style
Terrace House
Bedrooms
2
Bathrooms
1
Receptions
1
Available From
Now
Property Features
Energy Rating
Heating
Gas
Broadband
*³
Property Financials
Deposit
£900
Property Engagement
Views Last 7 Days
1,327
Views Last 30 Days
2,992
Views All Time
3,167

Features
- Redecorated and Carpeted Throughout
- Two Bedrooms
- uPVC Double Glazing
- Gas Fired Central Heating
- Newly Installed Shower Room
- Unfurnished
This mid-terrace property has recently undergone full modernisation and offers bright, spacious accommodation of an exceptionally high standard. Conveniently located within walking distance to the many amenities of the Lisburn Road, City Centre, Adelaide Train Halt and Queens University which will appeal to many. The accommodation is offered unfurnished and briefly comprises of open plan living dining room through to kitchen and two spacious bedrooms along with a newly fitted shower room on the first floor. This property also benefits from uPVC double-glazing and gas fired central heating throughout.
Early viewing recommended to avoid disappointment.
Entrance Hall
Composite front door. Laminate flooring.
Open Plan Living Dining Area 6.78m (22'3) x 2.95m (9'8)
Feature hole in wall type fireplace. Laminate flooring. Understairs storage.
Galley Style Kitchen 3.78m (12'5) x 1.83m (6')
Range of high and low level units, formica work surfaces, stainless steel sink unit with mixer taps. Ceramic hob and electric oven with extractor fan above. Plumbed for washing machine. Partly tiled walls and uPVC rear door.
First Floor Landing
Access to roof space.
Bedroom One 4.14m (13'7) x 2.62m (8'7)
Feature original painted cast iron fireplace. Carpet flooring.
Bedroom Two 3.1m (10'2) x 2.62m (8'7)
Feature original cast iron fireplace.
Shower Room
Walk in shower enclosure with a thermostatically controlled shower and vanity wash hand basin with storage below. Low flush WC. Built in storage cupboard with gas wall mounted boiler. Extractor fan. Velux window. Partly tiled walls and floor.
Outside Space
Enclosed yard to rear. Enclosed store.





