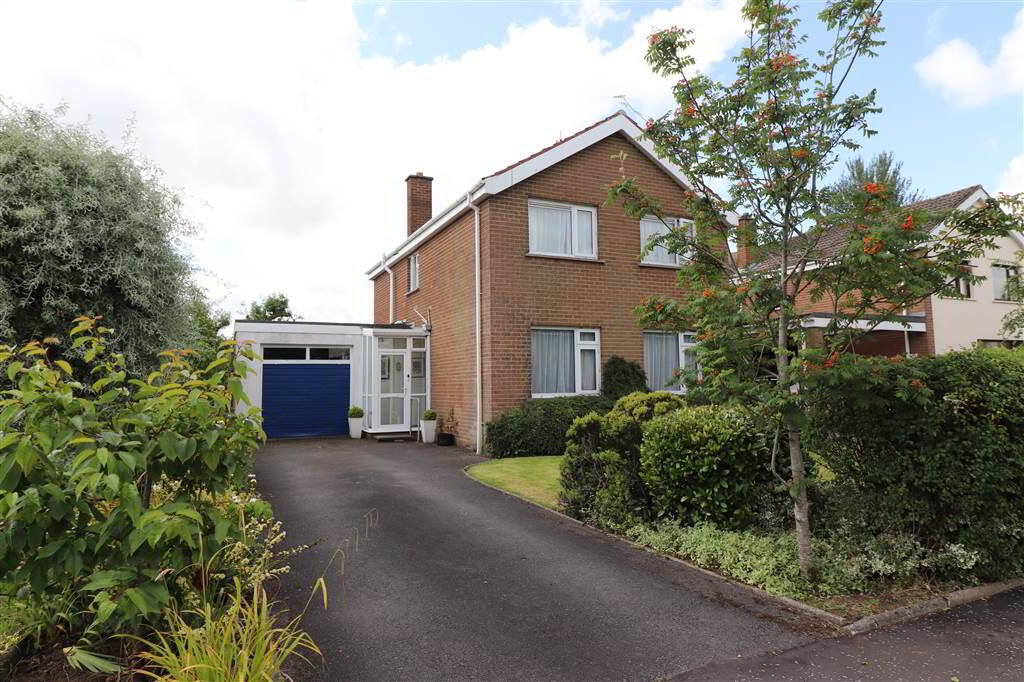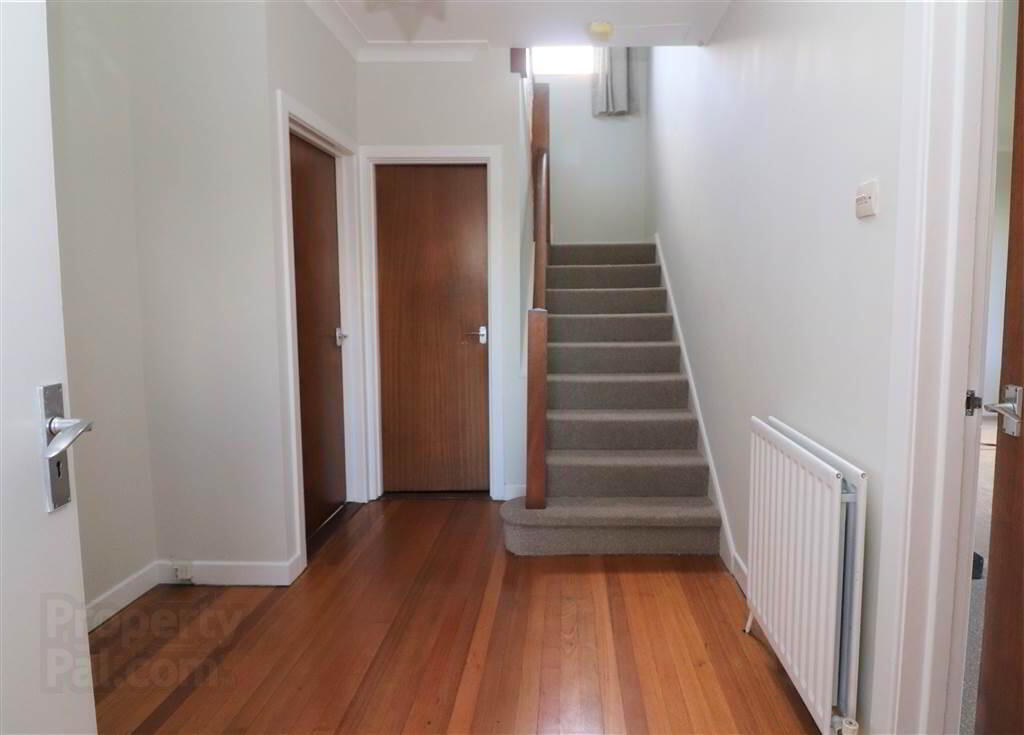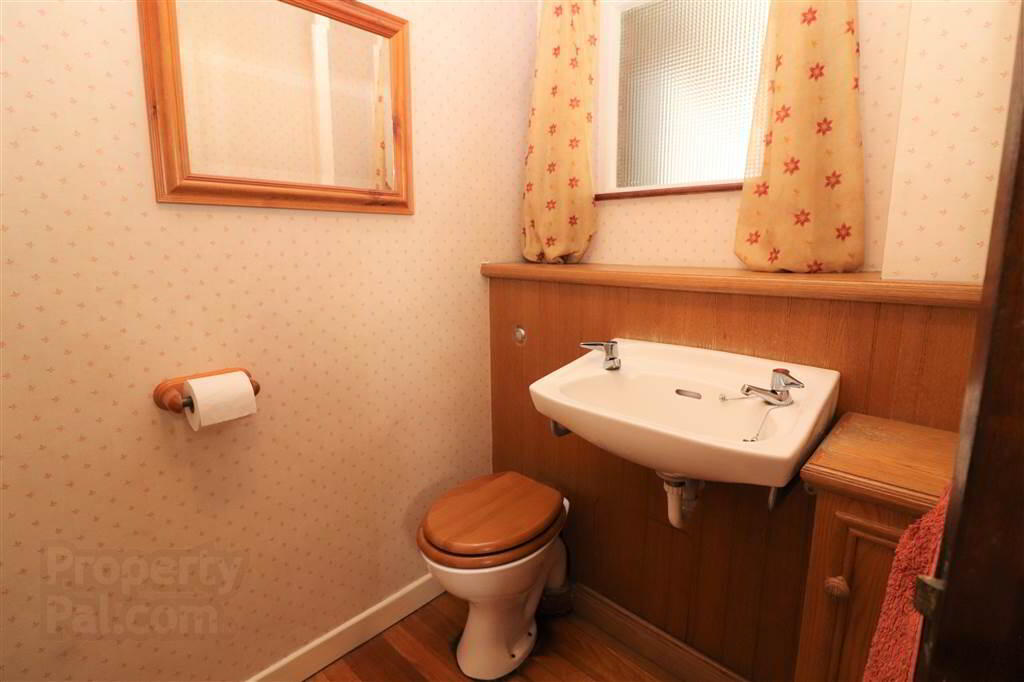


20 Magheralave Park East,
Magheralave Road, Lisburn, BT28 3BT
4 Bed Detached House
Sale agreed
4 Bedrooms
3 Receptions
Property Overview
Status
Sale Agreed
Style
Detached House
Bedrooms
4
Receptions
3
Property Features
Tenure
Leasehold
Energy Rating
Heating
Oil
Broadband
*³
Property Financials
Price
Last listed at Offers Around £350,000
Rates
£1,566.00 pa*¹
Property Engagement
Views Last 7 Days
65
Views Last 30 Days
247
Views All Time
9,058

Features
- Lounge
- Family room
- UPVC double glazed conservatory
- Fitted kitchen
- Utility space
- 4 bedrooms
- Bathroom
- Integral garage
- UPVC double glazing
- Oil fired heating
- Spacious rear garden in lawn with lovely open aspect
The property backs onto Friends School Playing Fields and has a wonderful private rear garden that can by enjoyed from the comfort of the conservatory.
Magheralave is extremely popular beacuse of its' close proximity to Friends School, Wallace High School, Lisburn Train Station, City Centre and Wallace Park.
The property consists of a lounge, family room, conservatory, downstairs WC and refitted kitchen with dining area. On the first floor there are four bedrooms and a bathroom.
Many properties in the area have been extended and Number 20 offers lots of space to increase the existing accommodation if desired.
We expect demand to the strong so recommend early viewings to avoid disappointment.
Ground Floor
- ENTRANCE PORCH:
- UPVC double glazed entrance door. Tiled floor.
- ENTRANCE HALL:
- Wooden floor. Understairs storage. Coved ceiling.
- DOWNSTAIRS WC:
- Wash hand basin. WC.
- LOUNGE:
- 5.93m x 3.94m (19' 5" x 12' 11")
Feature fireplace with tiled inset, hearth and open fire. Coved ceiling. Wall lights. - FAMILY ROOM:
- 4.22m x 3.04m (13' 10" x 9' 12")
Coved ceiling. Patio doors to conservatory. - UPVC DOUBLE GLAZED CONSERVATORY:
- 3.19m x 2.91m (10' 6" x 9' 7")
Tiled floor. Wall lights. French doors to rear garden. - FITTED KITCHEN/DINING AREA:
- 3.63m x 2.72m (11' 11" x 8' 11")
Good range of high and low level units. Built in hob and under oven. Extractor fan. Single drainer stainless steel sink unit with mixer taps. Space for fridge/freezer. Integrated dishwasher. Tiled floor. - REAR HALL/UTILITY SPACE:
- Tiled floor. Plumbed for washing machine. Belfast sink unit.
First Floor
- LANDING:
- Access to part floored roofspace approached by Slingsby type ladder.
- BEDROOM ONE:
- 4.23m x 3.08m (13' 11" x 10' 1")
Mirrored sliding wardrobes. - BEDROOM TWO:
- 3.34m x 3.09m (10' 12" x 10' 2")
Built in wardrobe. - BEDROOM THREE:
- 3.94m x 2.76m (12' 11" x 9' 1")
Vanity unit with wash hand basin. - BEDROOM FOUR:
- 3.15m x 2.74m (10' 4" x 8' 12")
Hotpress. - BATHROOM:
- Coloured suite. Bath. Shower cubicle with thermostatically controlled shower. Vanity unit with wash hand basin. Low flush WC. Part tiled walls.
Outside
- INTEGRAL GARAGE:
- 5.m x 3.1m (16' 5" x 10' 2")
Light and power. - Spacious front garden in lawn with mature shrubs and trees. Tarmac driveway. South facing rear garden in lawn with mature shrubs and trees. Paved patio area. Oil tank. Garden store.
Directions
Off Magheralave Road, Lisburn




