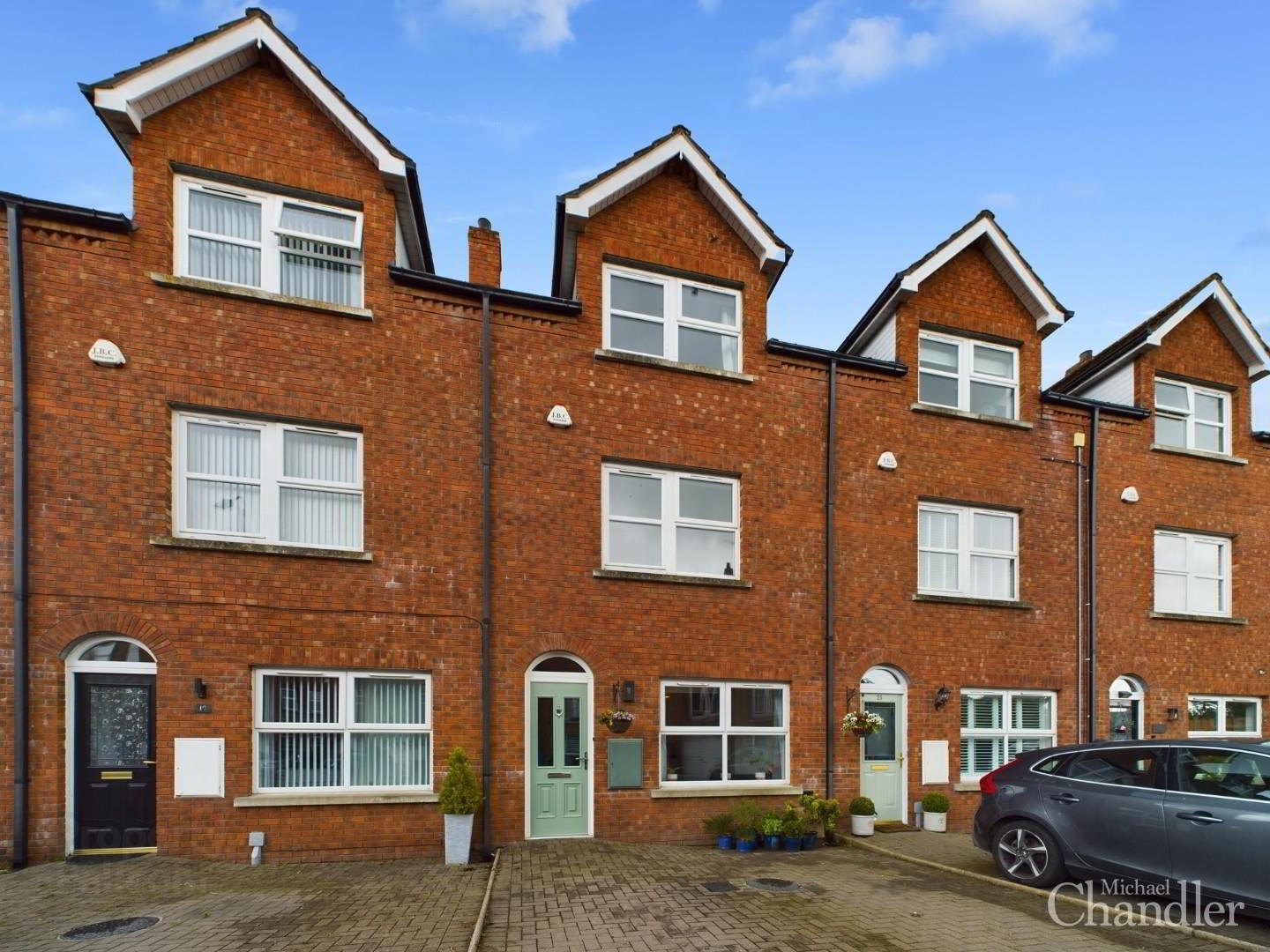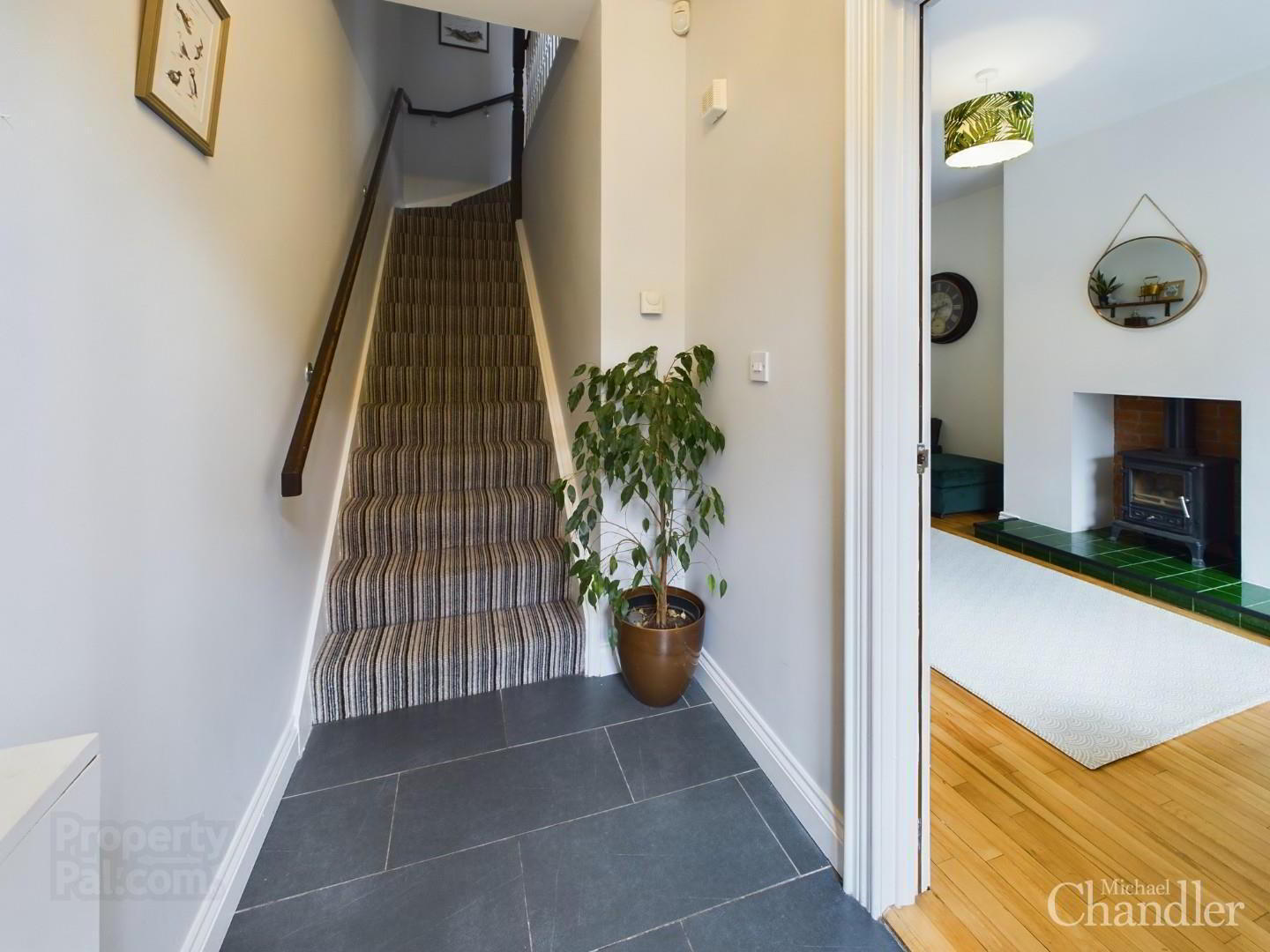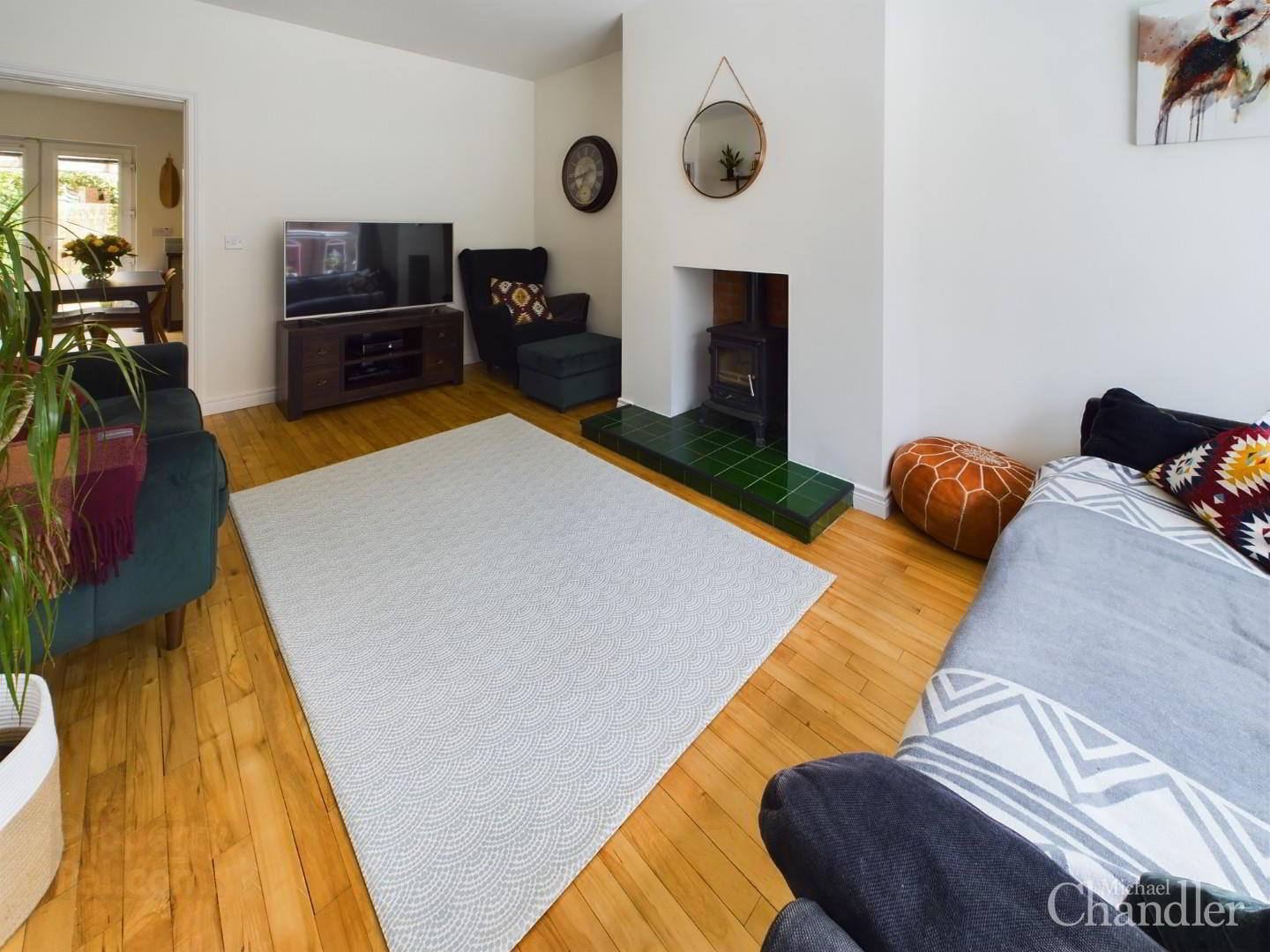


20 Linen Mill Grove,
Edenderry, Belfast, BT8 8GX
4 Bed Townhouse
Asking Price £240,000
4 Bedrooms
3 Bathrooms
1 Reception
Property Overview
Status
For Sale
Style
Townhouse
Bedrooms
4
Bathrooms
3
Receptions
1
Property Features
Tenure
Leasehold
Energy Rating
Broadband
*³
Property Financials
Price
Asking Price £240,000
Stamp Duty
Rates
£1,728.62 pa*¹
Typical Mortgage
Property Engagement
Views All Time
2,617

Features
- A stunning mid-townhouse located in the picturesque village of Edenderry
- Beautifully presented and in immaculate condition throughout
- Stylish living room with a solid wood floor and a feature multi-fuel stove
- Modern kitchen with a range of gloss units, integrated appliances and double doors to the garden
- Spacious principal bedroom benefiting from an en-suite shower room
- A further three bedrooms - bedroom 2 also with an en-suite shower room
- Bathroom with a modern white three-piece suite
- Gas fired central heating and double glazed throughout
- Landscaped rear garden with plants, shrubs, feature lighting and a fabulous covered seating area
- Driveway providing off-street parking for multiple vehicles
- Access to beautiful riverside and country walks
This is a charming townhouse offering a delightful blend of countryside tranquility and city convenience. This property boasts a generous reception room, kitchen with a dining area and four fabulous bedrooms - two with en suite shower rooms in addition to the family bathroom.
Step inside to discover bright and spacious accommodation, perfect for relaxing and entertaining. The living room boasts a delightful wood burning stove and feature wooden flooring while the kitchen features a range of integrated appliances, a dining area and provides convenient access to the rear garden. There are four bedrooms over two floors, two with excellent en suite shower rooms ensuring convenience and bringing a touch of luxury. On the outside there is generous driveway car parking and a delightful rear garden featuring a covered seating area so you are prepared for all eventualities.
Situated in Edenderry, you'll enjoy a peaceful country feel while being very accessible to the bustling city centre and a variety of amenities. Take leisurely strolls along the picturesque Lagan Tow Path, offering a serene escape from the urban hustle and bustle.
Don't miss the opportunity to make this townhouse your new home, where you can experience the best of both worlds - a tranquil retreat with easy access to all the conveniences of city living.
Your Next Move…
Thinking of selling, it would be a pleasure to offer you a FREE VALUATION of your property.
To arrange a viewing or for further information contact Michael Chandler Estate Agents on 02890 450 550 or email [email protected]
- Reception Hall
- Living Room 5.11m x 3.10m (16'9 x 10'2)
- Kitchen/Dining 4.52m x 4.01m (14'10 x 13'2)
- First Floor Landing
- Bedroom 2 4.57m x 2.31m (15 x 7'7)
- En Suite 2.36m x 0.91m (7'9 x 3)
- Bedroom 3 4.52m x 2.67m (14'10 x 8'9)
- Bathroom 2.34m x 2.01m (7'8 x 6'7)
- Second Floor Landing
- Bedroom 1 4.52m x 3.84m (14'10 x 12'7)
- En Suite 2.24m x 1.40m (7'4 x 4'7)
- Bedroom 4 4.57m x 2.79m (15' x 9'2)
- Michael Chandler Estate Agents have endeavoured to prepare these sales particulars as accurately and reliably as possible for the guidance of intending purchasers or lessees. These particulars are given for general guidance only and do not constitute any part of an offer or contract. The seller and agents do not give any warranty in relation to the property. We would recommend that all information contained in this brochure is verified by yourself or your professional advisors. Services, fittings and equipment referred to in the sales details have not been tested and no warranty is given to their condition, nor does it confirm their inclusion in the sale. All measurements contained within this brochure are approximate.
- Michael Chandler Estate Agents have endeavoured to prepare these sales particulars as accurately and reliably as possible for the guidance of intending purchasers or lessees. These particulars are given for general guidance only and do not constitute any part of an offer or contract. The seller and agents do not give any warranty in relation to the property. We would recommend that all information contained in this brochure is verified by yourself or your professional advisors. Services, fittings and equipment referred to in the sales details have not been tested and no warranty is given to their condition, nor does it confirm their inclusion in the sale. All measurements contained within this brochure are approximate.

Click here to view the 3D tour


