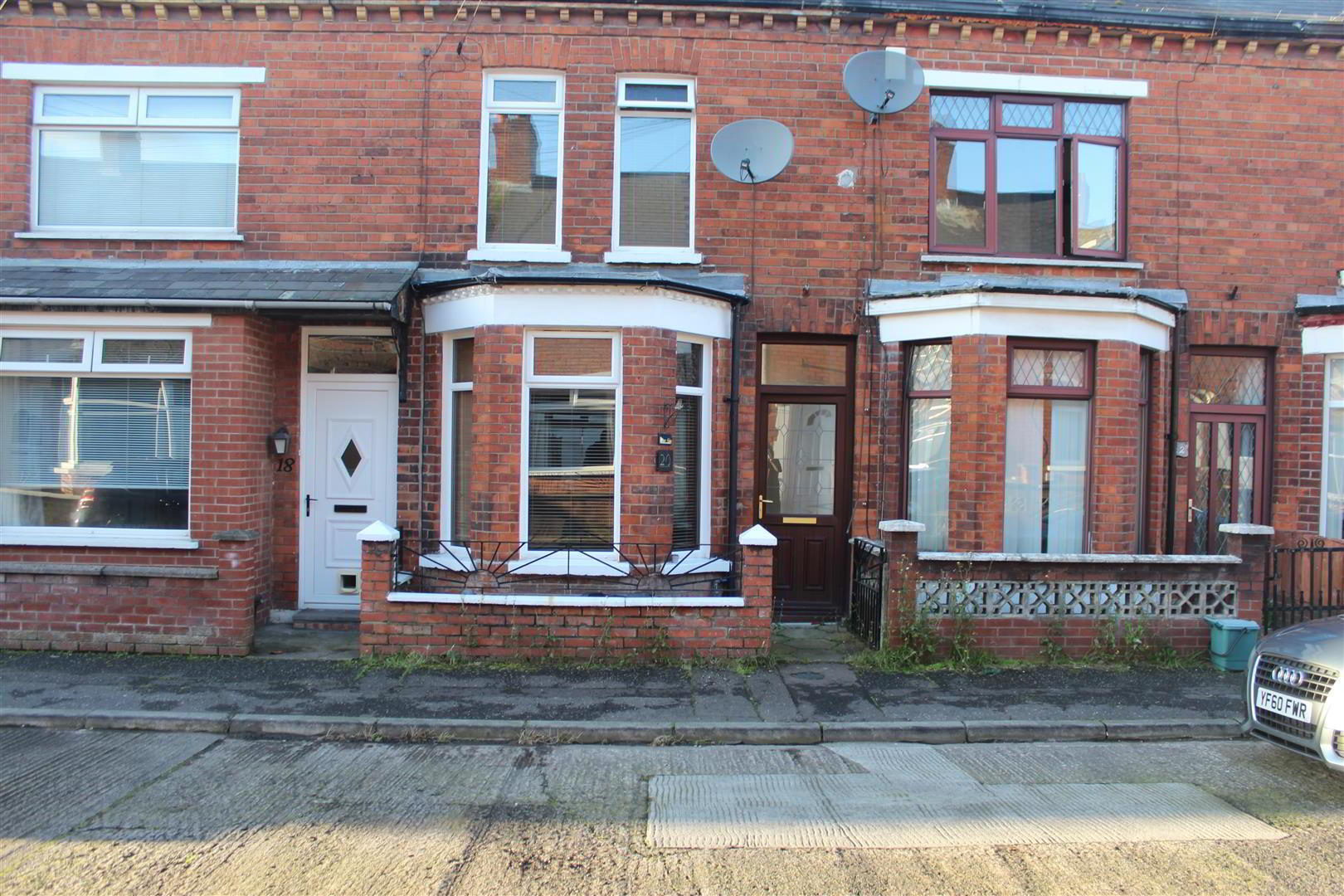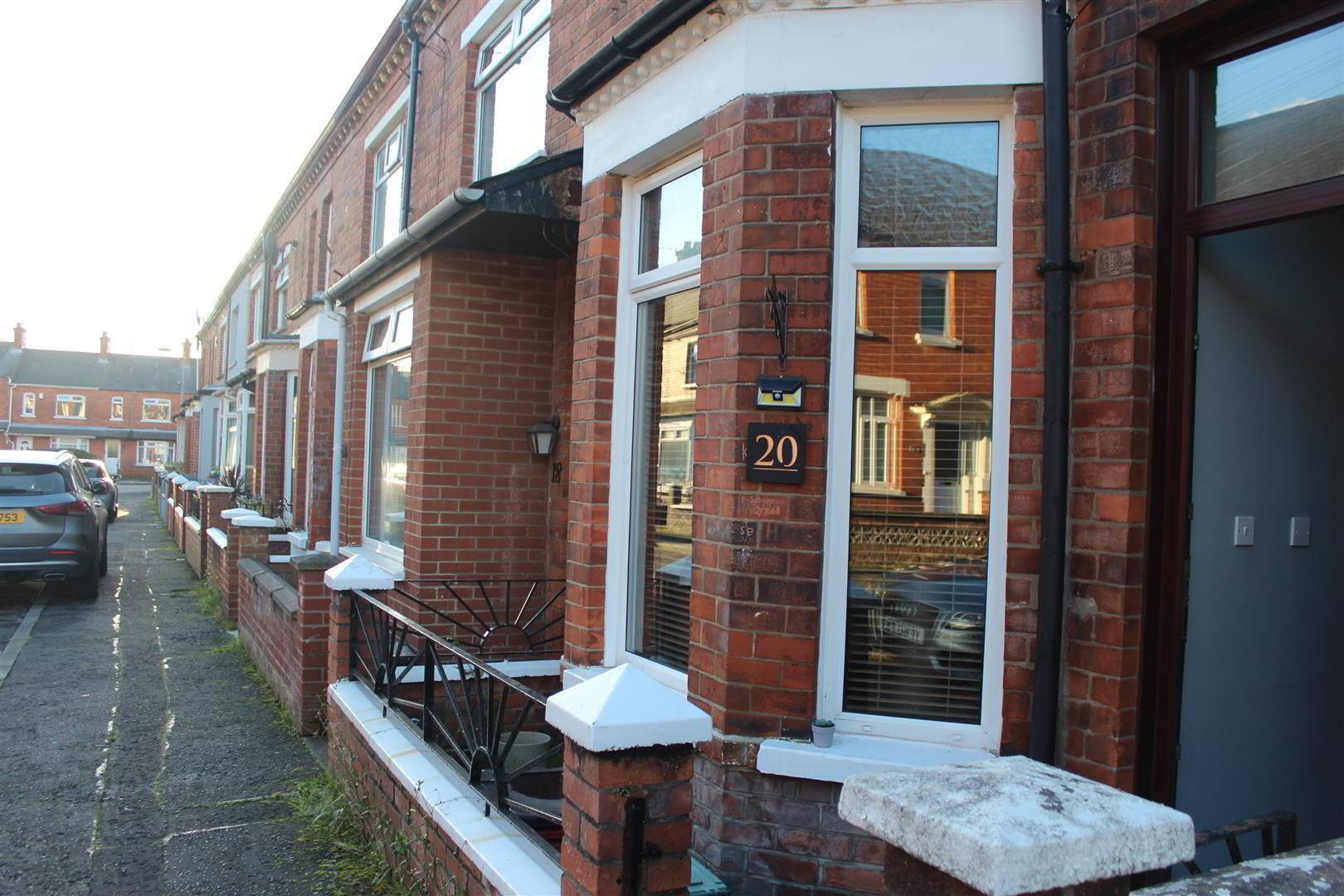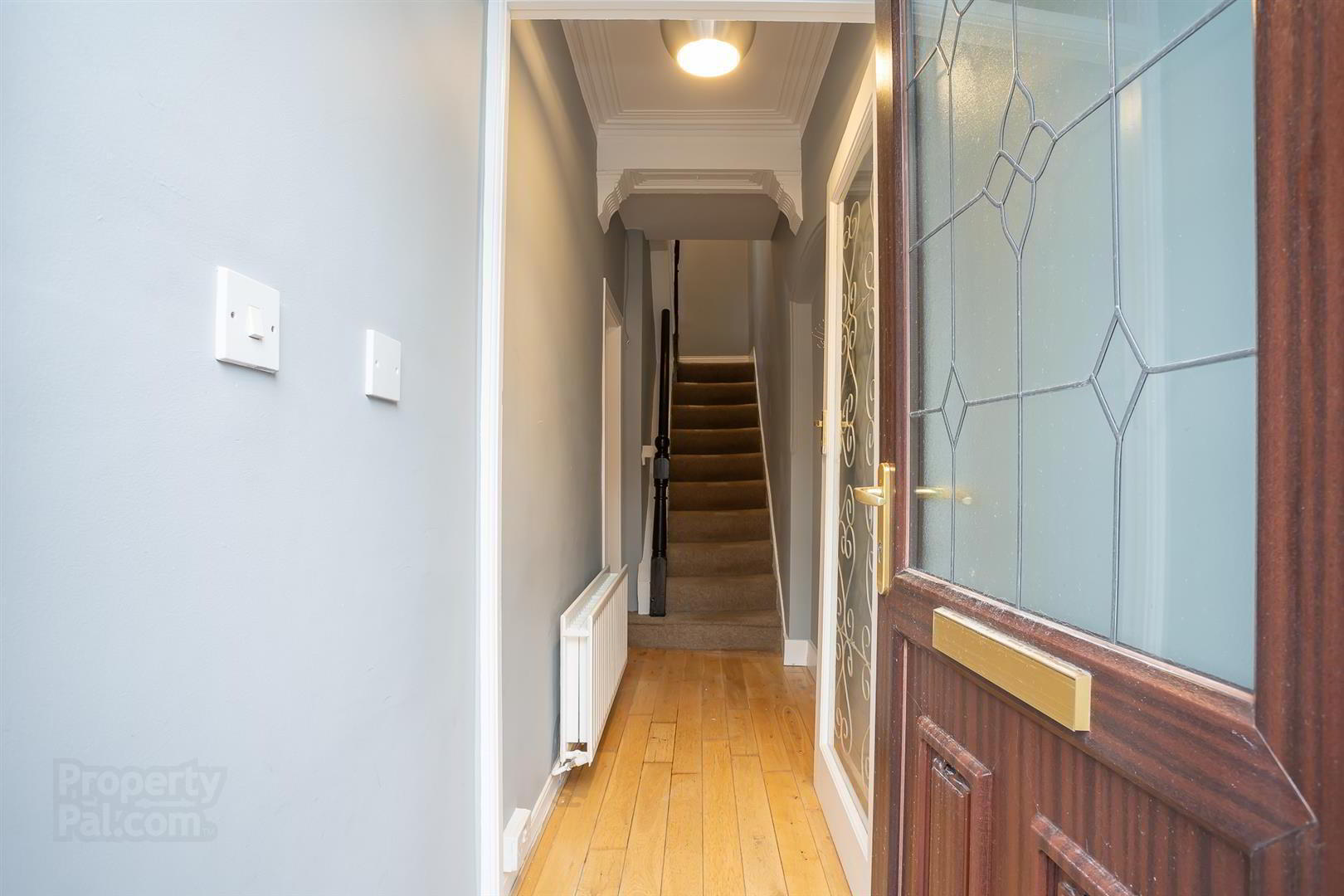


20 Lichfield Avenue,
Belfast, BT5 5JQ
2 Bed Mid-terrace House
Sale agreed
2 Bedrooms
1 Bathroom
1 Reception
Property Overview
Status
Sale Agreed
Style
Mid-terrace House
Bedrooms
2
Bathrooms
1
Receptions
1
Property Features
Tenure
Leasehold
Energy Rating
Broadband
*³
Property Financials
Price
Last listed at Guide Price £139,950
Rates
£773.33 pa*¹
Property Engagement
Views Last 7 Days
79
Views Last 30 Days
433
Views All Time
3,773

Features
- A beautiful period mid terrace property
- Two excellent sized bedrooms
- Large open plan living dining room
- Galley style modern kitchen with terracotta tile flooring
- Private back yard
- Modern shower Room
- Gas central heating
- Ample on street parking
- Close to the vibrant Bloomfield and Ballyhackamore area, with lots of local shops and amenities close by
- No onward chain
HMK Property is delighted to introduce No. 20 Lichfield Avenue to the property market, this stylish two bedroom mid-terrace property is situated just off Bloomfield Road in East Belfast. Within walking distance from Ballyhackamore village, which offer a broad range of bars, coffee shops, restaurants and other amenities, there is also a great range of transport links on your doorstep and fantastic schools all within walking distance. The property consists of a bright and spacious large open lounge with bay window, extended kitchen with original terracotta tiles, storage area, two good sized bedrooms and modern shower room with marble tile floors. To the rear of the property there is a tidy courtyard and ample on street parking to the front. No.20 Lichfield also benefits from double glazing throughout and new gas boiler, this property is perfect for first time buyers, young professional's and investors alike. To arrange a viewing of this beautiful period style mid terrace property, contact HMK Property on 02890397712.
- ENTRANCE HALL
- An ornate uPVC front door with glass insert leads you into a bright, welcoming entrance hall with high cornice ceiling and hardwood flooring
- LIVING DINING AREA 6.93m x 3.05m (22'8" x 10'0" )
- A bright open plan living dining room perfect for entertaining with a large bay window, cornice ceiling and solid timber floor
- KITCHEN 4.06m x 1.83m (13'3" x 6'0" )
- Range of high and low level fitted units in white high gloss finish, stainless steel extractor canopy, stainless steel bowl and a half sink, part tiled walls, uPVC panelled ceiling, spotlights, ceramic tiled walls, storage under stairs and plumbing for washing machine. Direct access to the rear courtyard.
- FIRST FLOOR
- Stairs leading to..
- SHOWER ROOM 2.11m x 1.78m (6'11" x 5'10")
- A modern shower room with walk in shower, low flush w/c, sink, marble effect tile flooring and partially tiled walls.
- BEDROOM ONE 4.04m x 2.92m (13'3" x 9'6")
- A spacious double bedroom, with carpet. Overlooking the front of the property
- BEDROOM TWO 3.18m x 2.44m (10'5" x 8'0")
- A good size bedroom with carpet and large picture window overlooking the rear of the property.
- OUTSIDE
- Ample on street parking to the front of the property, whilst at the rear of the house there is a tidy courtyard with back gate.







