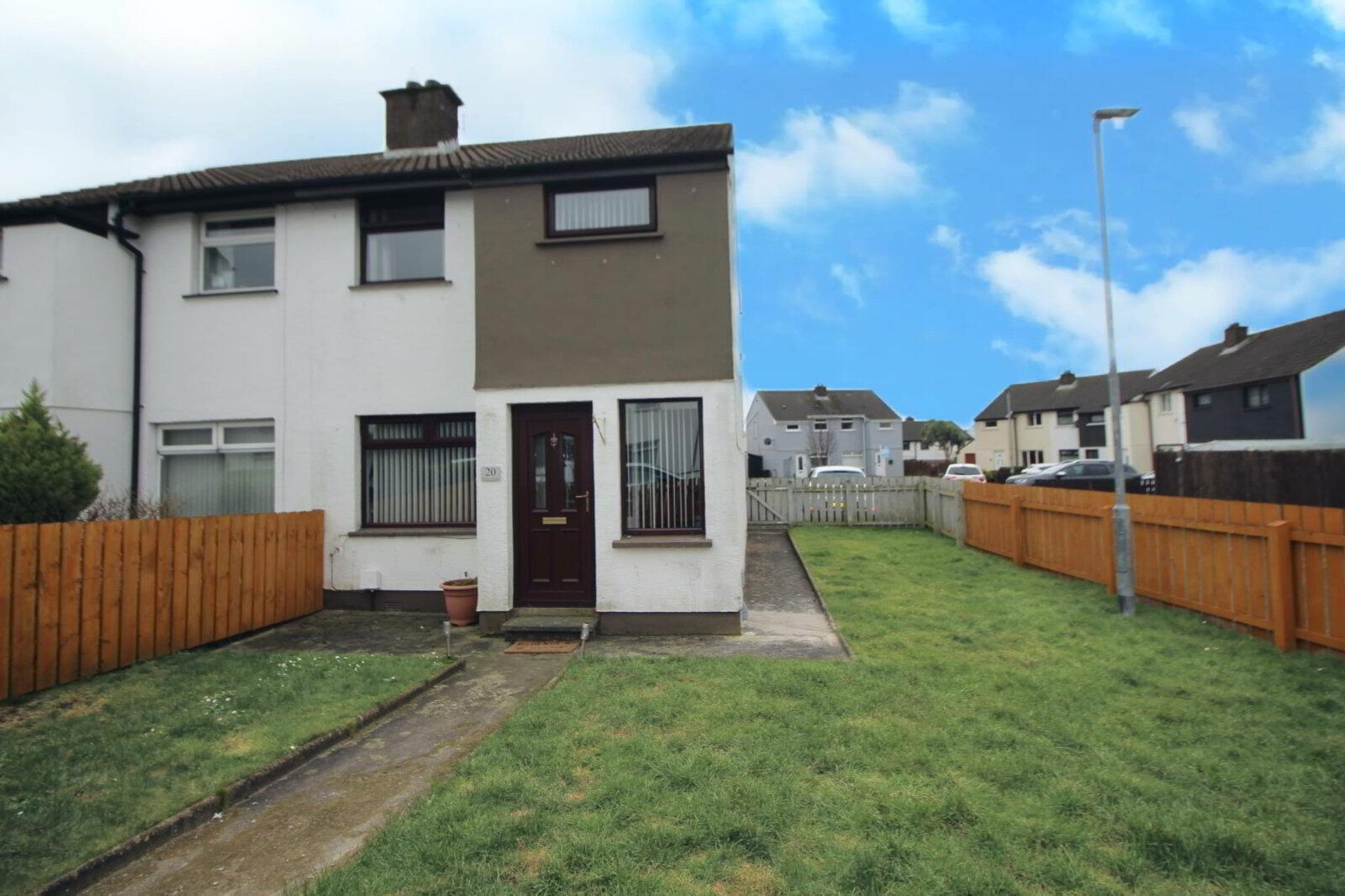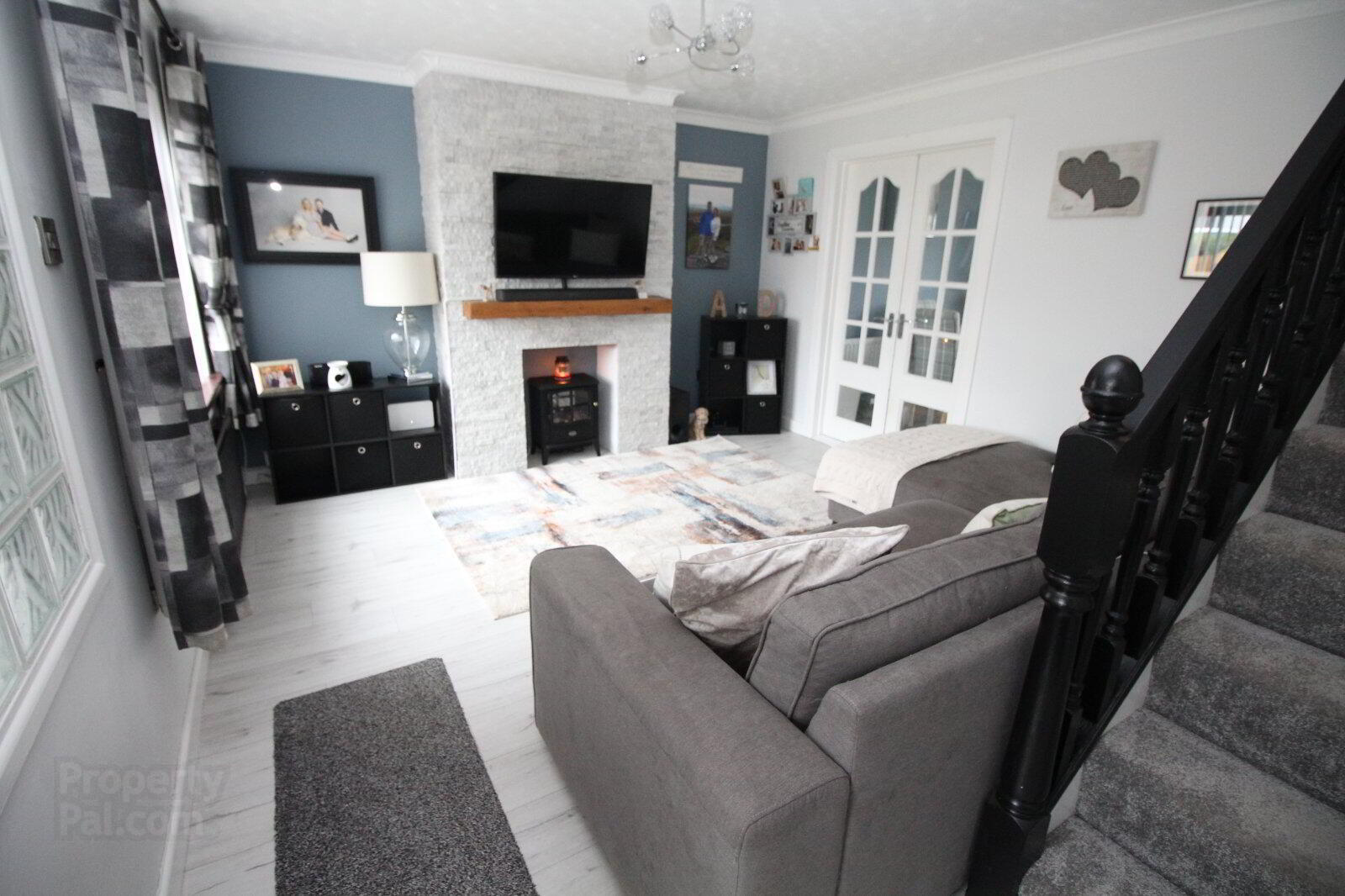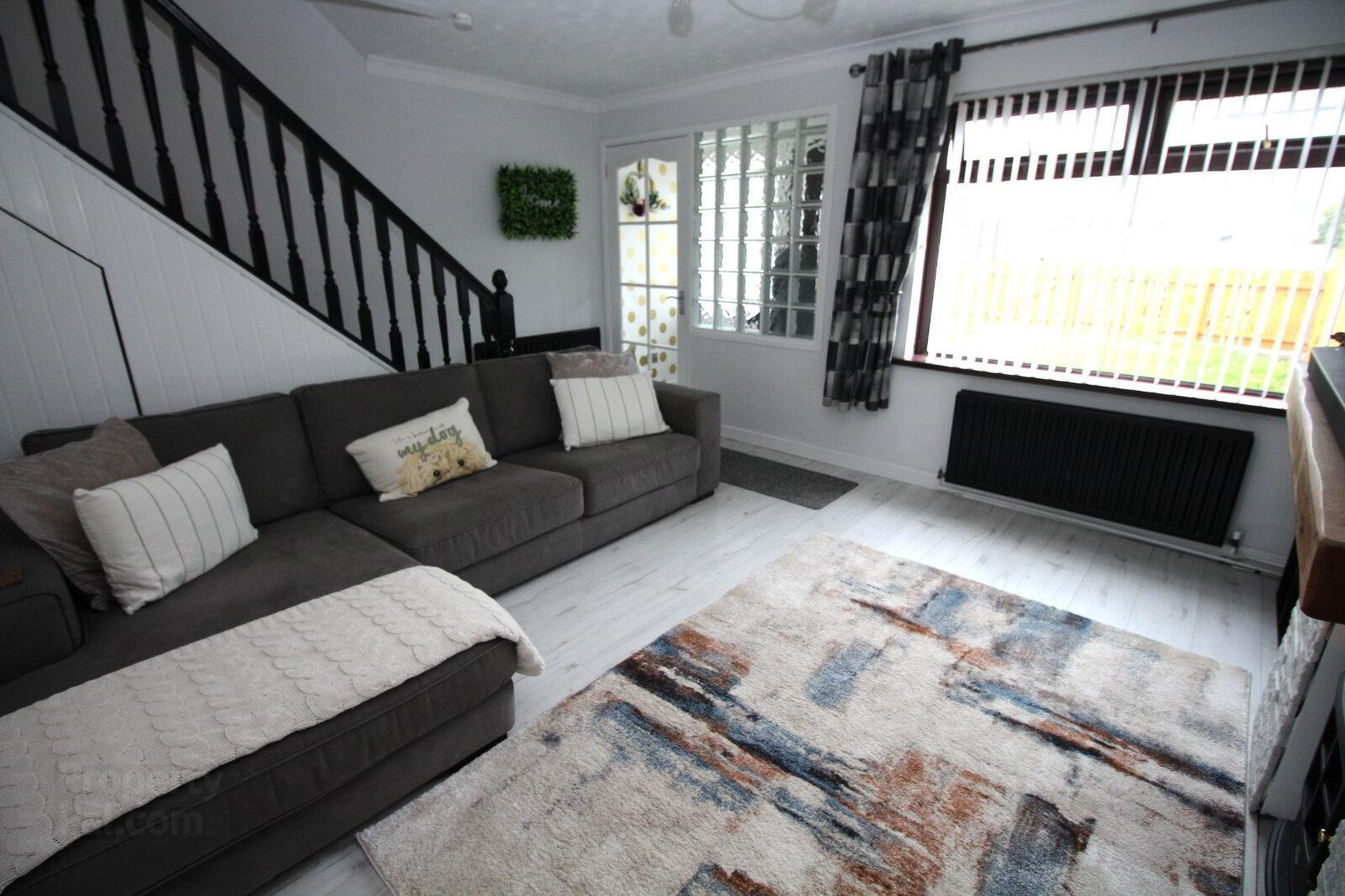


20 Lennox Avenue,
Carrickfergus, BT38 7BB
3 Bed Semi-detached House
Offers Around £139,950
3 Bedrooms
1 Bathroom
1 Reception
Property Overview
Status
For Sale
Style
Semi-detached House
Bedrooms
3
Bathrooms
1
Receptions
1
Property Features
Tenure
Not Provided
Broadband
*³
Property Financials
Price
Offers Around £139,950
Stamp Duty
Rates
£801.12 pa*¹
Typical Mortgage
Property Engagement
Views All Time
2,426

Features
- Well Presented Semi Detached Property
- Spacious Lounge
- Excellent Fitted Kitchen/Diner
- Three Bedrooms
- White Bathroom Suite With Electric Shower
- Oil Fired Central Heating System
- Situated On A Corner Site
- Parking To The Rear
- Ideal Starter Home
Well presented semi detached property an ideal opportunity for the first time buyer to enter onto the housing ladder. Situated in a sought after location close to local schooling, an early viewing comes highly recommended.
Situated in a sought after location close to local schooling the internal layout offers lounge with double doors to excellent fitted kitchen/dining area, three bedrooms and a white bathroom suite. Benefiting from an oil fired central heating system and double glazed windows. Externally the property is situated on a corner site with off street parking to the rear. All in all this home will not disappoint, an early viewing comes highly recommended.
- Entrance Porch
- Lounge
- 4.67m x 3.73m (15'4" x 12'3")
Laminate wooden floor. Stairs to first floor. Double doors to: - Kitchen/Dining Area
- 4.6m x 3.12m (15'1" x 10'3")
Excellent range of fitted high and low level units. Built in hob and oven. Extractor fan. Single drainer stainless steel sink unit with mixer tap. Integrated fridge/freezer and dishwasher. Washing machine. Tiled floor. - First Floor Landing
- Bedroom 1
- 2.62m x 2.8m (8'7" x 9'2")
Range of fitted robes with mirrored sliding doors. - Bedroom 2
- 3.48m x 2.54m (11'5" x 8'4")
- Bedroom 3
- 3.5m x 1.96m (11'6" x 6'5")
- Bathroom
- White suite comprising panelled bath with wall mounted Mira electric shower, pedestal wash hand basin and low flush wc. Part tiled walls and tiled floor. PVC strip ceiling.
- Corner Site
- Enclosed front and side garden laid in lawn. Paved low maintenance rear garden. Parking area to the rear.
- CUSTOMER DUE DILIGENCE
- As a business carrying out estate agency work, we are required to verify the identity of both the vendor and the purchaser as outlined in the following: The Money Laundering, Terrorist Financing and Transfer of Funds (Information on the Payer) Regulations 2017 - https://www.legislation.gov.uk/uksi/2017/692/contents To be able to purchase a property in the United Kingdom all agents have a legal requirement to conduct Identity checks on all customers involved in the transaction to fulfil their obligations under Anti Money Laundering regulations. We outsource this check to a third party and a charge will apply of £20 + Vat for each person.







