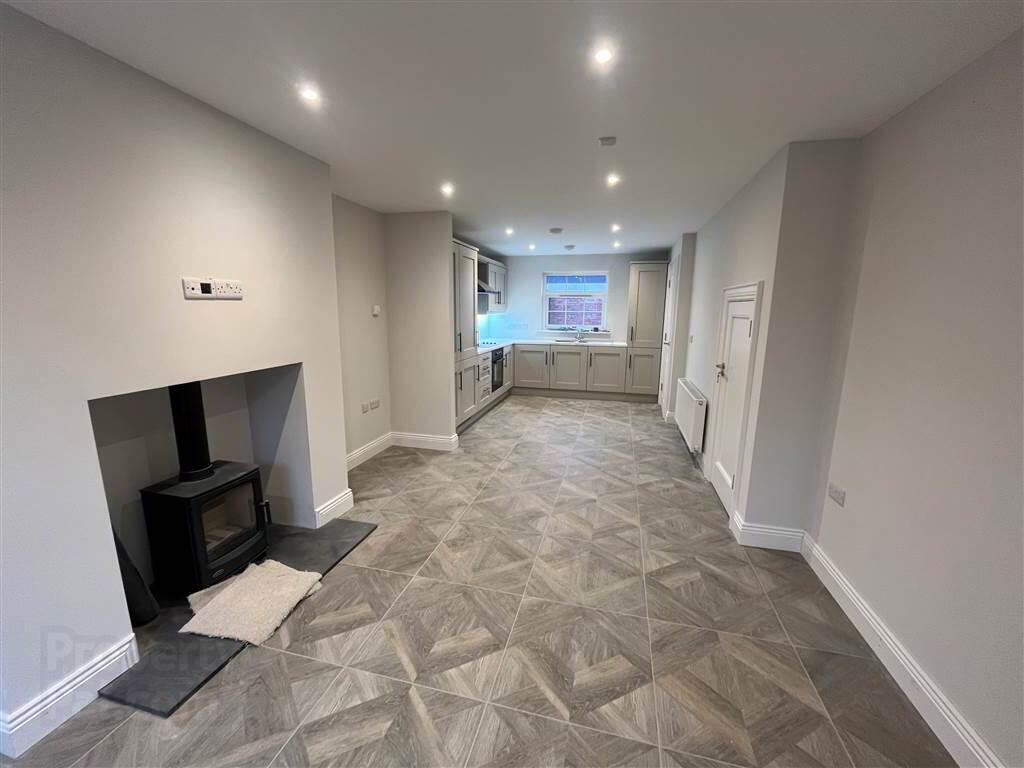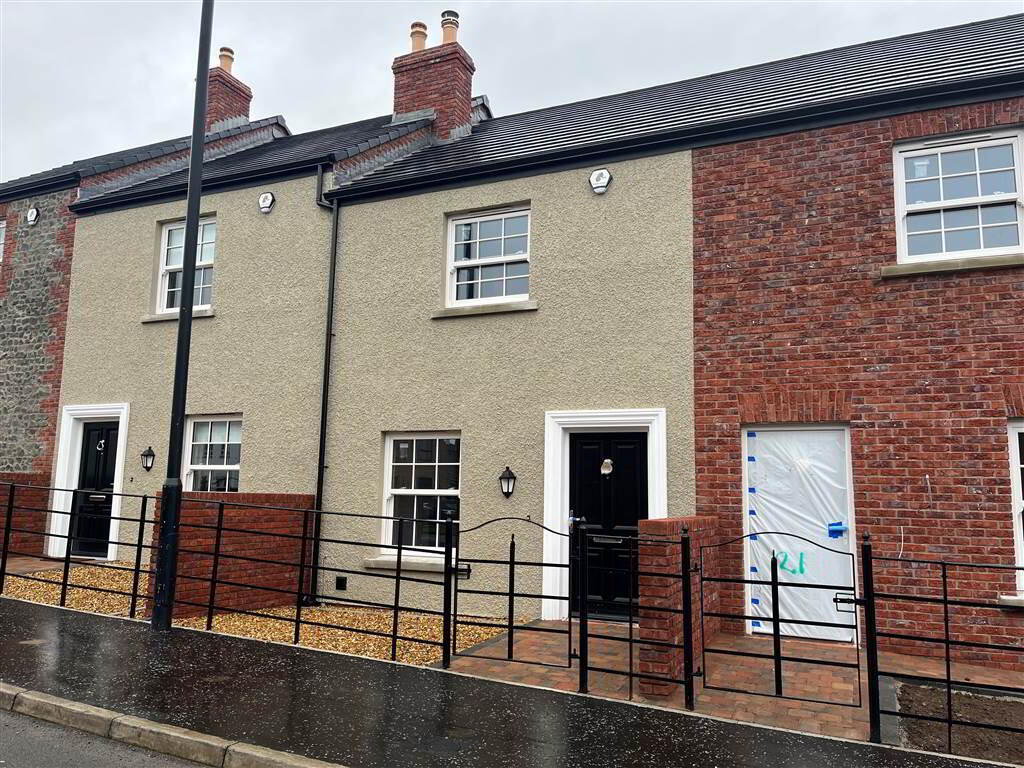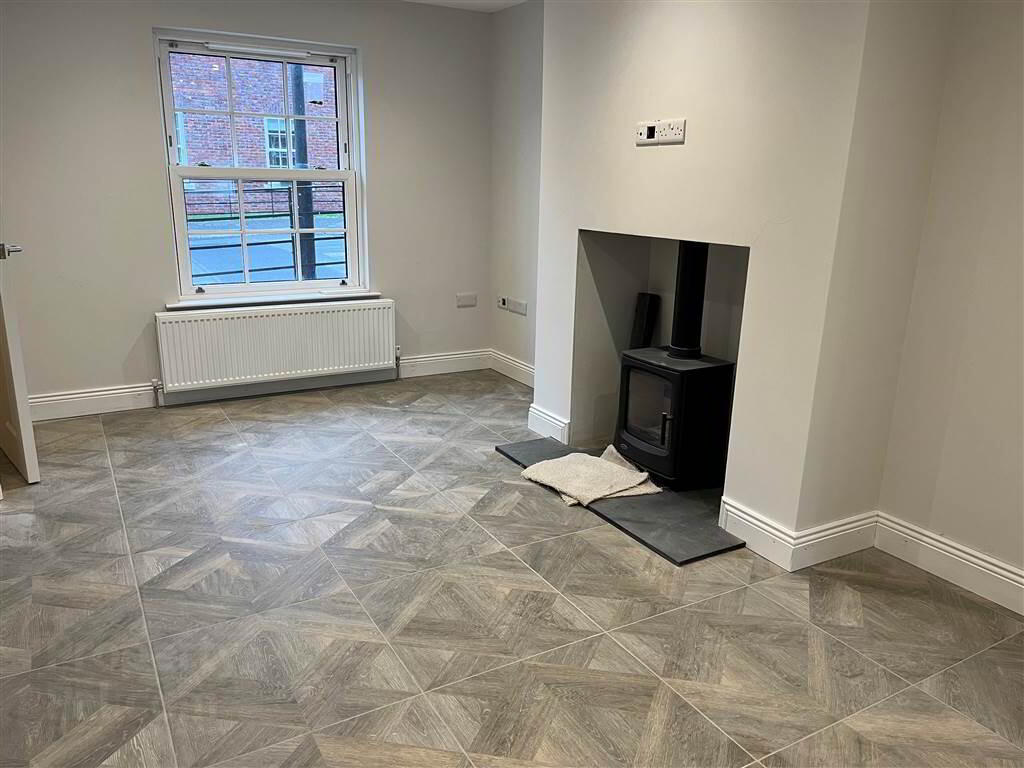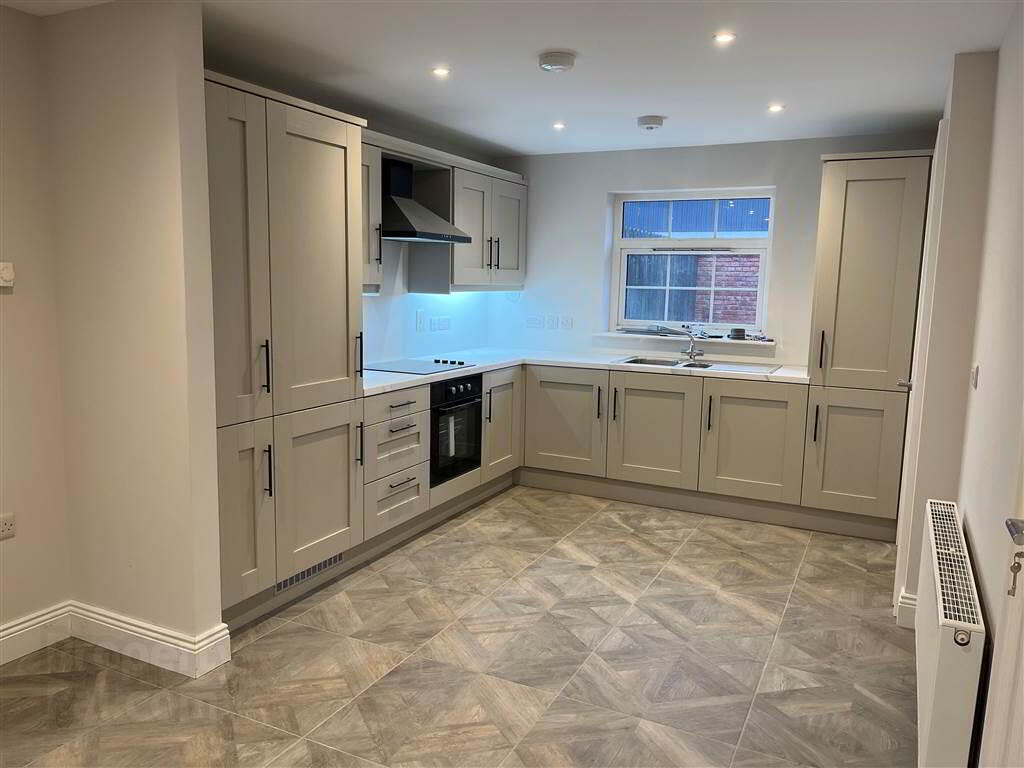20 Lady Wallace Lane,
Lisburn, BT28 3WT
2 Bed Townhouse
Sale agreed
2 Bedrooms
2 Receptions
Property Overview
Status
Sale Agreed
Style
Townhouse
Bedrooms
2
Receptions
2
Property Features
Tenure
Freehold
Energy Rating
Heating
Gas
Property Financials
Price
Last listed at Offers Over £185,000
Rates
Not Provided*¹
Property Engagement
Views Last 7 Days
49
Views Last 30 Days
235
Views All Time
4,527
 A delightful, fully completed 'A' rated energy efficient Georgian style townhouse by the award-winning developer Porter & Co who have a reputation for their uncompromising quality for over a quarter of a century in house building. Situated within a one minute walk from a variety of shops and public transport and only minutes from Lisburn city centre and an easy commute to Belfast, this wonderful home is sure to appeal to a vast array of potential purchasers and would be suitable for Co-Ownership. Viewing is highly recommended.
A delightful, fully completed 'A' rated energy efficient Georgian style townhouse by the award-winning developer Porter & Co who have a reputation for their uncompromising quality for over a quarter of a century in house building. Situated within a one minute walk from a variety of shops and public transport and only minutes from Lisburn city centre and an easy commute to Belfast, this wonderful home is sure to appeal to a vast array of potential purchasers and would be suitable for Co-Ownership. Viewing is highly recommended.The property benefits from an A rated energy efficiency rating to include solar panels, mains gas central heating, PVC double glazed windows including PVC sliding sash style window in the lounge, solid concrete ground and first floors, bespoke Porter interior fit out to include kitchens, bathroom and ensuite plus tiling, off street car parking to the rear, installed cast iron stove.
The property comprises as follows:
Ground Floor - Hall, open plan lounge/ kitchen/dining, rear lobby with WC.
First Floor - Landing, 2 bedrooms (one with ensuite shower room), bathroom.
Outside
Traditional estate railing fencing to the front with stoned area, fully enclosed rear with tegula block. Patio and pathways. Outside light and tap. off street car parking to the rear.
Ground Floor
- HALL:
- Composite front door. Tiled floor.
- OPEN PLAN LOUNGE/KITCHEN & DINING AREA:
- 7.951m x 3.464m (26' 1" x 11' 4")
Comprising:
Lounge Area - 14' 8" x 11' 4" (4.479m x 3.464m) max Feature 'Atlantic' cast iron stove with slate hearth. TV points for wall mounted TV above stove. Telephone point. Tiled floor. Recessed spotlights. Built-in storage under stairs.
Kitchen/Dining Area - 10' 3" x 10' 12" (3.12m x 3.35m) max
Range of high and low level light grey shaker style units with contrasting marble effect worktops. One and a half stainless steel sink unit with mixer tap and drainer. Built-in electric oven and 4 ring ceramic hob with graphite coloured extractor fan over. Integrated fridge freezer. Integrated washing machine. Tiled floor. Under cabinet lighting. Recessed spotlights. - REAR PORCH:
- Composite part glazed back door. Tiled floor.
- CLOAKROOM:
- WC, vanity wash hand basin with mixer tap and tiled splashback. Tiled floor. Extractor fan.
First Floor
- LANDING
- BEDROOM 1:
- 3.381m x 3.334m (11' 1" x 10' 11")
TV point for wall mounted TV. - ENSUITE SHOWER ROOM:
- Fully tiled shower cubicle with mains fittings to include drench and telephone shower heads. Floating vanity unit with mixer tap and tiled splashback. WC. Tiled floor. Recessed spotlights. Extractor.
- BEDROOM 2:
- 4.589m x 3.389m (15' 1" x 11' 1")
Built-in storage. Access to roofspace via folding wooden ladder. - BATHROOM:
- White suite comprising of panelled bath with mixer tap and separate mains shower fittings over. Shower screen. Floating vanity unit with mixer tap and tiled splashback. WC. Tiled floor. Recessed spotlights. Extractor.
Directions
Thaxton Village.









