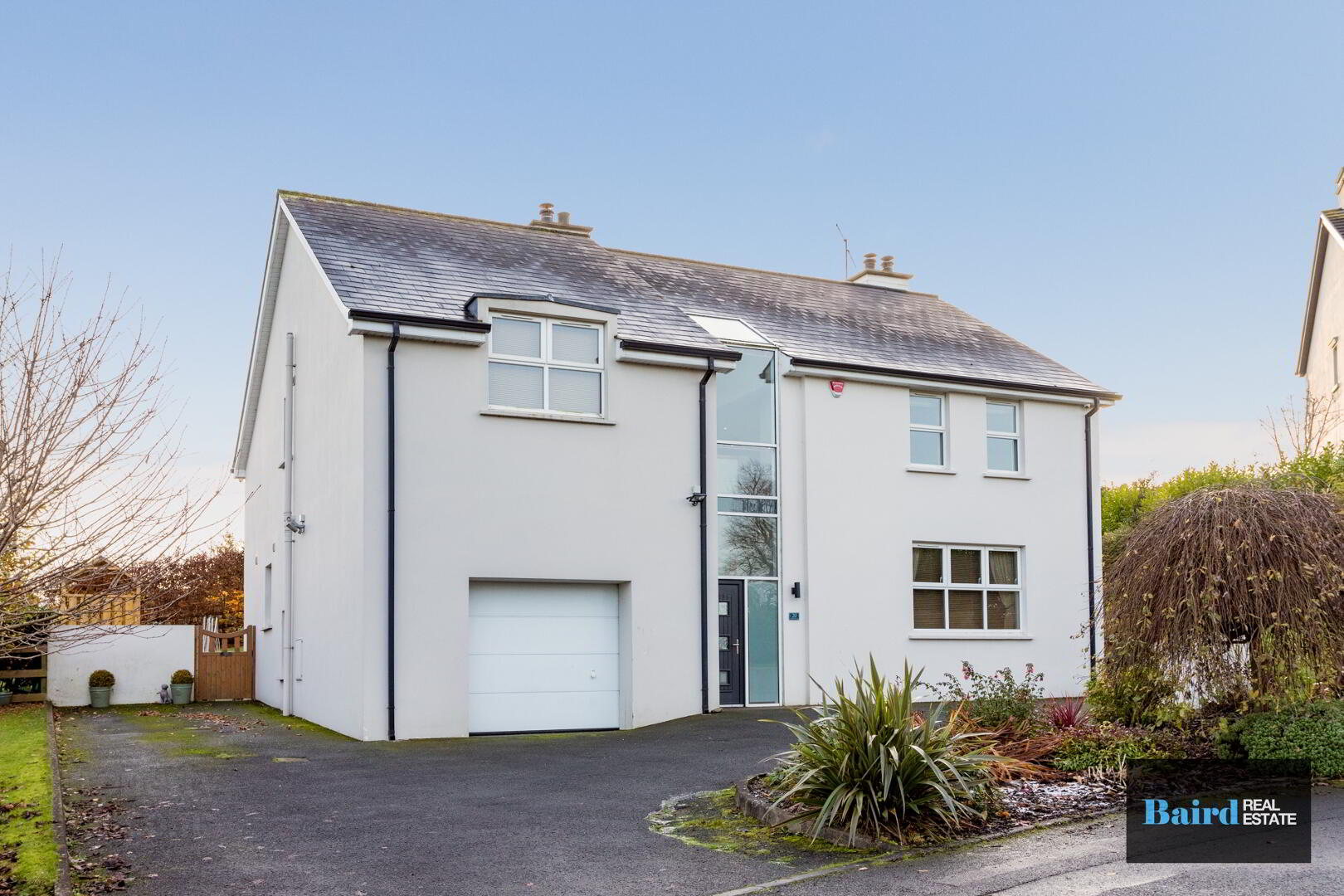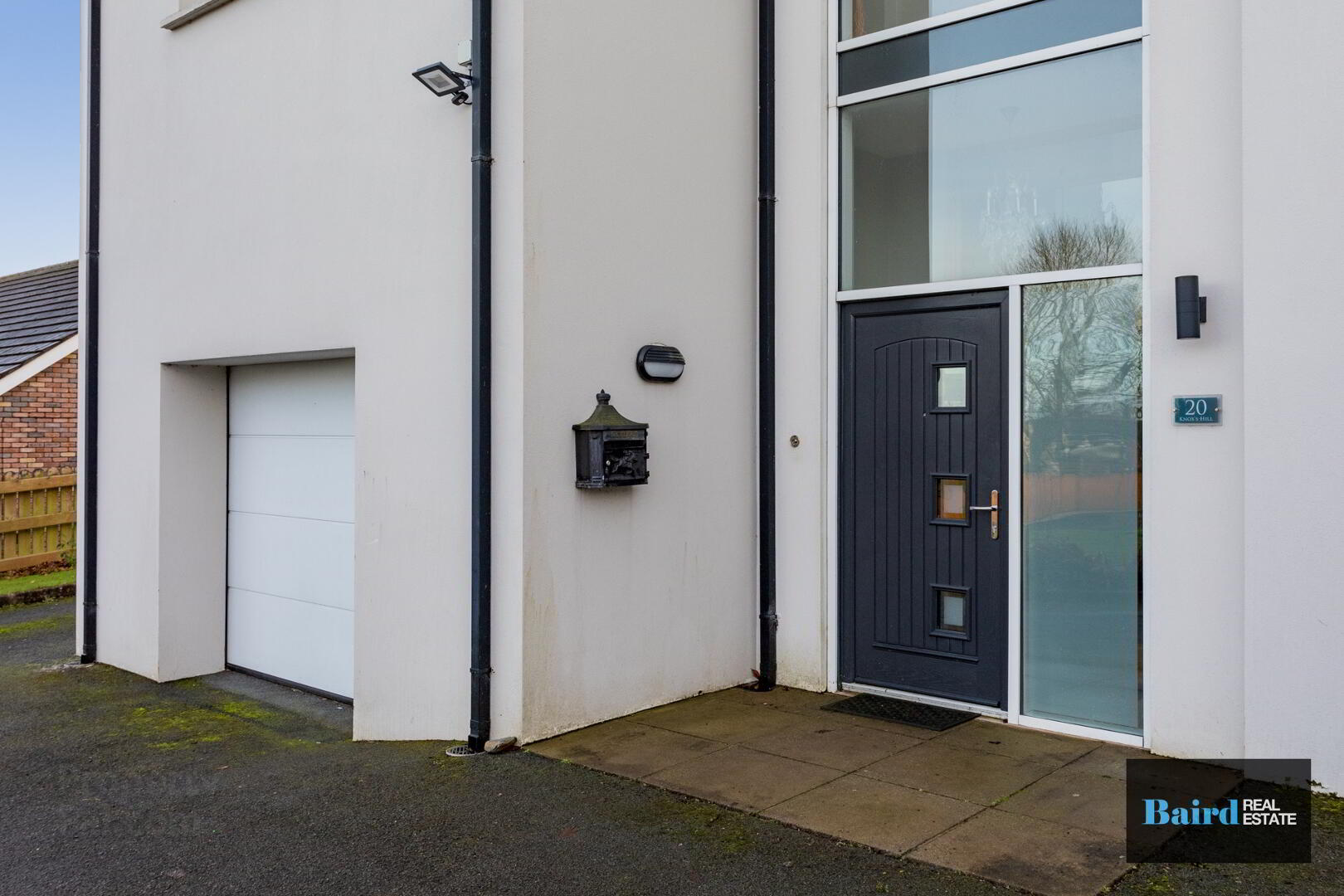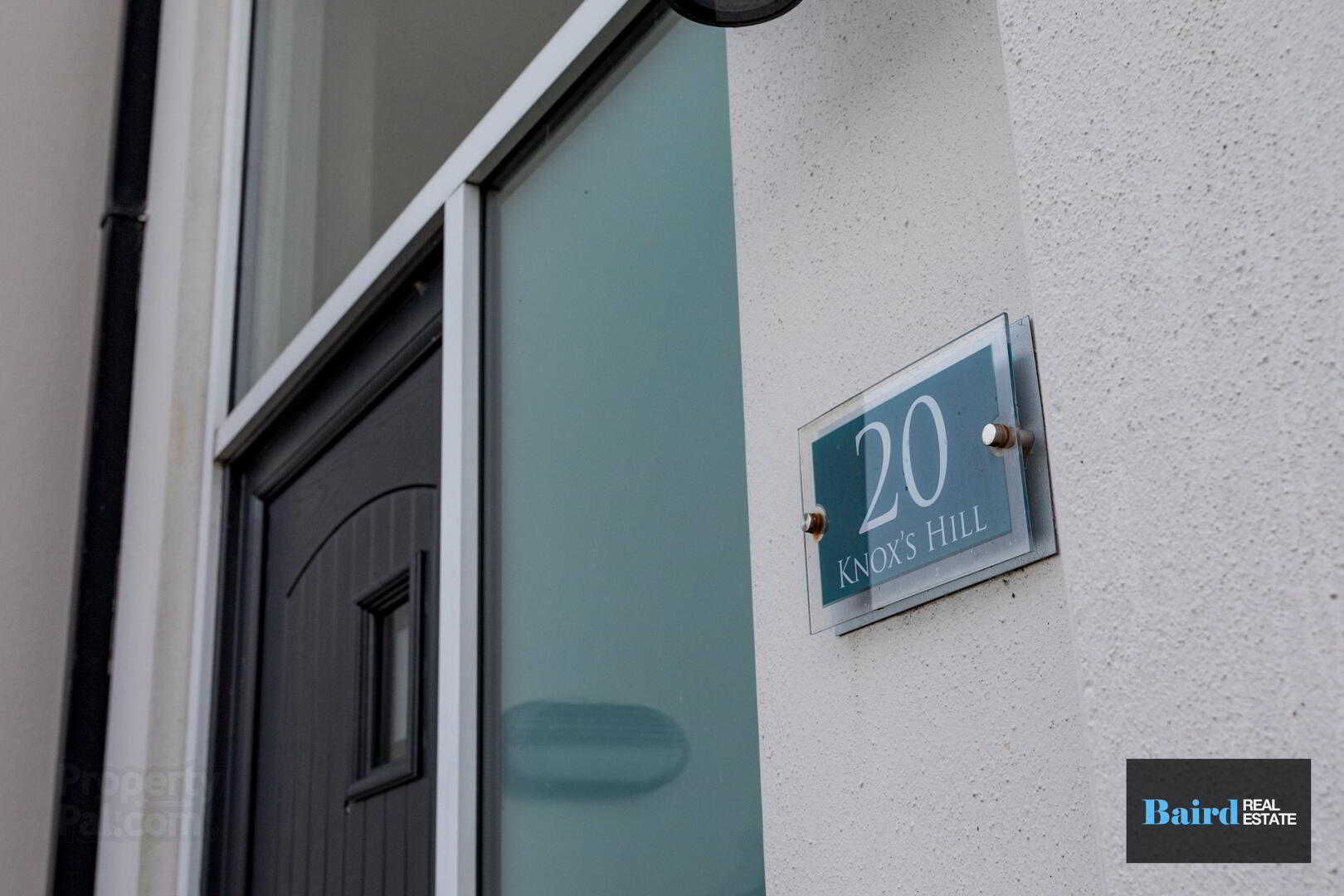


20 Knoxs Hill,
Armagh, BT60 2HP
4 Bed Detached House
Sale agreed
4 Bedrooms
3 Bathrooms
2 Receptions
Property Overview
Status
Sale Agreed
Style
Detached House
Bedrooms
4
Bathrooms
3
Receptions
2
Property Features
Tenure
Freehold
Heating
Oil
Broadband
*³
Property Financials
Price
Last listed at Offers Around £359,950
Rates
£2,527.25 pa*¹
Property Engagement
Views Last 7 Days
156
Views Last 30 Days
1,530
Views All Time
18,413

Introducing this exquisite detached family home - a stunning contemporary home offering an abundance of living accommodation for any growing family. Located in one of Armaghs most sought after addresses, this magnificent residence boasts a generous specification, thoughtfully designed to meet the highest standards of luxury living. The property benefits from a living room with feature wood burning stove built into the wall, a statement open plan kitchen living and dining room with curved centre island, a downstairs utility and garage.
The first floor comprising four bedrooms two of which have an ensuite shower rooms study and a family bathroom. The property will most definitely gain strong interest so early viewing is recommended.
Contact Baird Real Estate today to organise a viewing on 02887880080.
Key Points
- Fabulous contemporary detached family home
- Located on an elevated site within the Knox's Hill development close to the Newry Road
- Easy access to Armagh City which enjoys a range of top schools, shops, hotels, restaurants and much more
- Four Bedroom with two ensuite shower rooms
- Living Room with feature fireplace including a stove and granite surrounds
- Show stopping open plan kitchen living and dining room with centre island, integrated appliances and stove
- Further study room on the first floor
- Modern Family Bathroom
- PVC double glazed windows
- Oil heating
- Intruder alarm
- CCTV camera system included in sale
- Private gardens to the rear of the property with paved patio area
- off street tarmac driveway
- Integrated garage currently split to benefit from storage area and a gym area (gym equipment not included in sale - can be negotiated)
Accommodation Comprises:
Ground Floor
Entrance Porch: 2.20m x 1.27m
Polished tiled flooring, composite front door with frosted glass panel, cloakroom off with tiled flooring and boot room storage.
Entrance Hallway:
Polished tiled flooring, decorative radiator cover and storage with granite worktops, shelving opening up to living room, opens to stairway which is carpeted and is curved.
Living Room: 5.48m x 5.35m
Polished tiled flooring, Double panel radiator, Power points, Feature wood burning stove with granite floating hearth and feature granite wall, TV point.
Open plan Kitche, Dining and Living area: 7.05m x 8.76m (measured at widest points)
Polished tiled flooring, Feature wood burning stove with granite hearth, Power points, Wooden mantel and decorative corbels, Tv point, Range of high and low level solid wooden in frame kitchen storage units, Granite worktops, Feature centre island with four Ring neff section hob, Breakfast bar area, Dining area with polished tiled flooring and double off patio doors and windows with views to the private back garden, Extractor hood, Integrate neff electric fan oven, grill and warming plate, Integrated dishwasher, 1 bowl stainless steel sink.
Utility Room: 4.47m x 2.62m
Polished tiled flooring, PVC door to rear garden area , Range of high and low level storage units , Plumbed for washing machine, 1 bowl stainless steel sink, Extractor fan, Power points.
W.C: 1.78m x 1.57m
Polished tiled flooring, White ceramic W.C and wash hand basin with vanity unit, Single panel radiator, Half tiled walls, Extractor fan.
First Floor
Master Bedroom: 4.47m x 3.88m
Wooden flooring, double panel radiator, power points, Telephone point, Built in vanity unit with storage and mirror.
Walk in Dresser: 2.32m x 1.75m
Wooden flooring, purpose built storage area/units.
En-Suite Shower Room: 1.73m x 1.92m
Decorative tiled flooring, Floating ceramic W.C and wash hand basin, granite worktop and shelving, feature granite panels around wet area, Shower with dual head and granite shelving, Chrome heated towel rail.
Bedroom 2: 3.30m x 4.29m
Wooden flooring, Double panel radiator, Power points, Tv point.
Study: 2.16m x 3.37m
Wooden flooring, Double panel radiator power points, Purpose built desk and storage area with shelving.
Bedroom 2: 3.46m x 4.55m
Wooden flooring, Double panel radiator, Power points.
En-Suite: 1.64m x 1.85m
Tiled flooring, Fully tiled walls, White ceramic wash handbags and W.C, Vanity unit, wall mounted mirror with lighting, Single panel radiator, Shower with panelled walls and double shower heads.
Bathroom: 2.44m x 2.27m
Flooring tiled, White ceramic W.C and wash hand basin, Partially tiled walls, Wall mounted mirror, Free standing bath with chrome feet, Antique style iron radiator.
Bedroom 4: 3.76m x 3.77m
Wooden flooring, Double panel radiator, Power points, Built in vanity area and mirror with strip light, Built in storage units partially mirrored with gold handles, Purpose built kids bunk bed with storage and storage steps.
Garage
Rear section of garage: 2.74m x 4.47m
Currently used as a gym area, Carpeted, Power points, Boot room built in.
Front section of garage:
Concrete floor, Up and over door manual.
Exterior:
Front
Tarmac driveway with space for a number of cars, garden in lawn with bedded area and range of shrubs.
Rear
Paved patio area, outside water tap, garden in lawn with a range of shrubs, plants and hedging.




