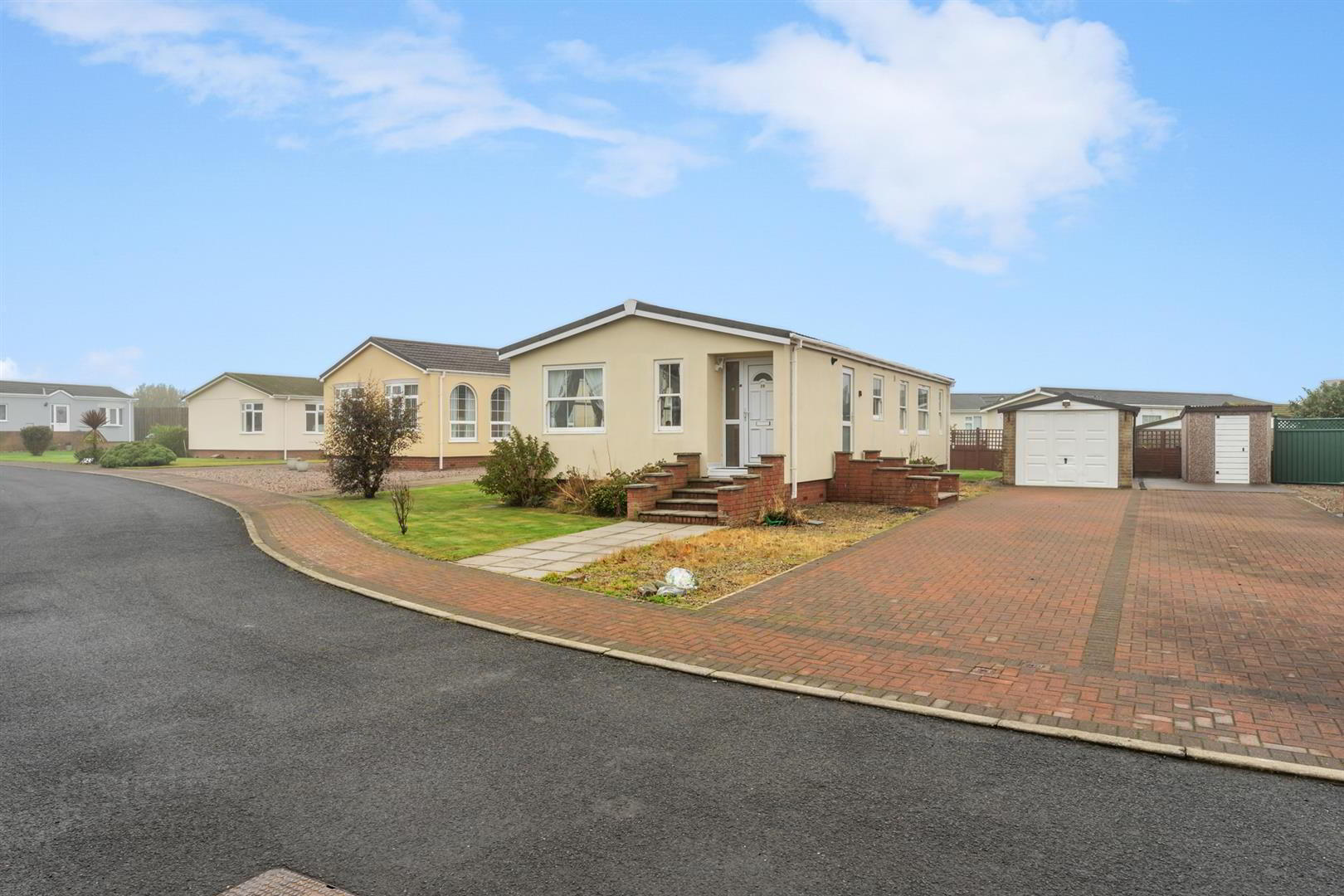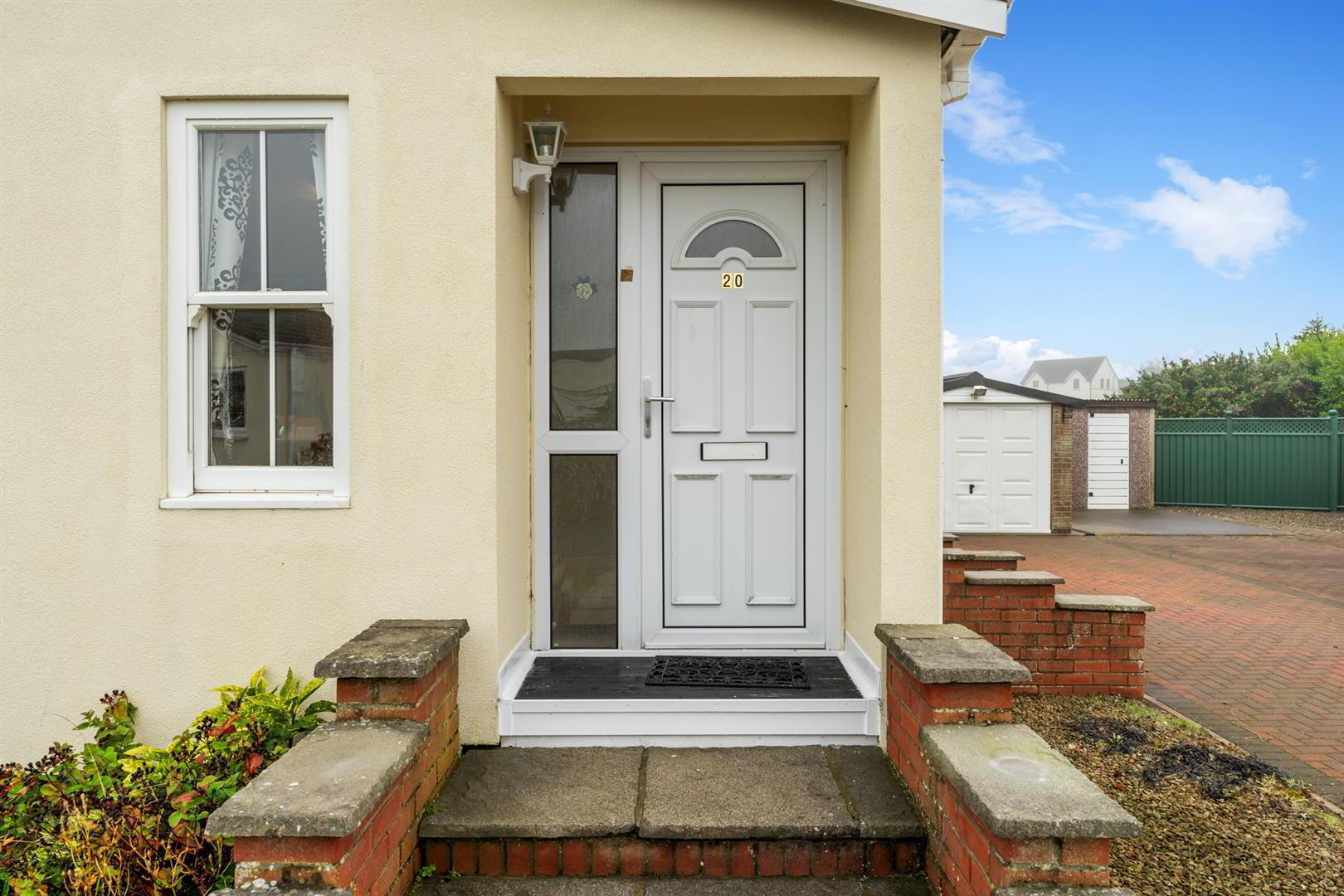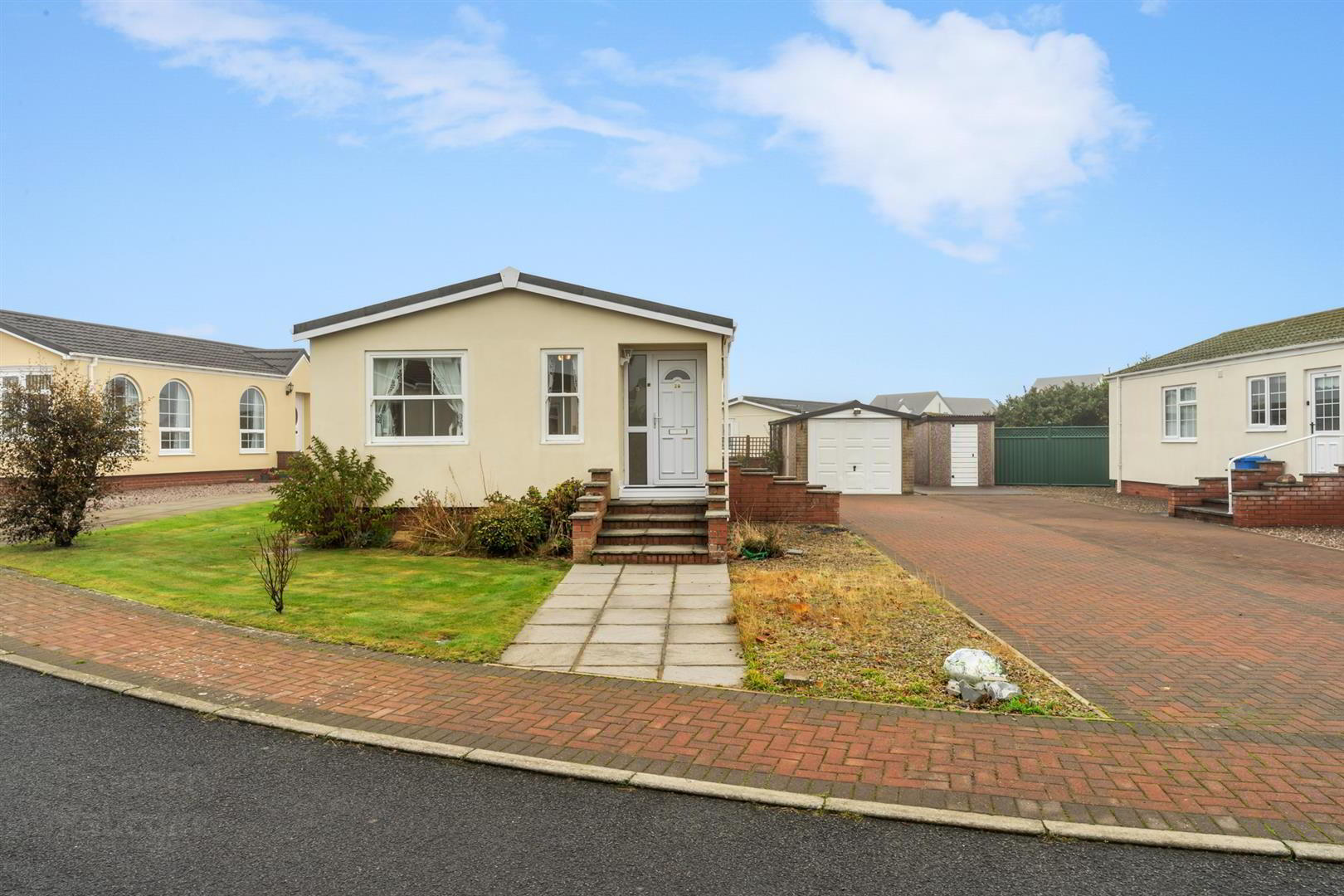


20 Kingfisher Way,
Ballyhalbert, Newtownards, BT22 1BB
2 Bed Detached Bungalow
Offers Over £84,950
2 Bedrooms
2 Bathrooms
2 Receptions
Property Overview
Status
For Sale
Style
Detached Bungalow
Bedrooms
2
Bathrooms
2
Receptions
2
Property Features
Tenure
Freehold
Energy Rating
Broadband
*³
Property Financials
Price
Offers Over £84,950
Stamp Duty
Rates
£548.22 pa*¹
Typical Mortgage
Property Engagement
Views Last 7 Days
755
Views Last 30 Days
4,379
Views All Time
7,313

Features
- Two Bedroom Residential Lodge Located Within A Gated Community
- Modern Kitchen With Breakfast Bar Seating And Separate Utility Room
- uPVC Double Glazed Windows And Gas Fired Central Heating
- Many Amenities Available Within The Development
- Driveway With Space For Two Vehicles And Detached Garage
- Short Distance From The Beach, Sea Front And Local Amenities
- Living Room With Fireplace, Dining Room And Office Space
- Viewing Is Recommended For This Charming Home
- Over 45's Development Only
The property is located on a good-sized plot with a driveway for 2 vehicles and benefits from a garage, area in lawn, and bedding areas to the side.
In addition, you are within walking distance to the range of amenities on offer within the park, as well as being close to the seafront and local shop.
Internally, there is a good sized living room, dining room, office, kitchen, utility, bathroom and 2 bedrooms, primary with walk in wardrobe and ensuite shower room.
Overall, this easily maintained home is a great find in a fantastic location and we recommend viewing at your earliest convenience.
- Accommodation Comprises:
- Entrance Porch 1.22m x 0.94m (4'0 x 3'1)
- Cloakroom storage, door to living room.
- Living Room 3.05m x 2.74m (10'0 x 9'0)
- Wood laminate flooring, dual aspect views, electric fire with carved wooden surround and mantle, corniced ceiling, picture rail, open to dining room.
- Dining Room 2.74m x 2.74m (9'0 x 9'0)
- Wood laminate flooring, corniced ceiling, picture rail.
- Bathroom
- White suite comprising corner panelled bath, low flush wc, vanity unit with sink and storage, vinyl tiled flooring, extractor fan.
- Bedroom 1 2.74m x 2.46m (9'0 x 8'1)
- Walk-in wardrobe, corniced ceiling, ensuite shower room.
- Ensuite
- Corner shower enclosure with overhead shower and glazed doors, low flush wc, pedestal wash hand basin, tiled vinyl flooring, extractor fan.
- Bedroom 2 3.35m x 2.74m (11'0 x 9'0)
- Built-in storage, corniced ceiling.
- Office 2.74m x 1.55m (9'0 x 5'1)
- Corniced ceiling.
- Kitchen 3.05m x 2.74m (10'0 x 9'0)
- Range of high and low-level units, laminate work surfaces and upstands, breakfast bar area, corniced ceiling, integrated fridge/freezer, integrated dishwasher, integrated oven with 4 ring gas hob and built-in extractor fan, single stainless steel sink with built-in drainer and mixer tap, wood laminate flooring, access to utility room.
- Utility Room 1.83m x 1.24m (6'0 x 4'1)
- Range of high and low-level units, laminate worksurfaces and upstands, plumbed for washing machine, corniced ceiling, door to side garden.
- Outside
- Driveway for two vehicles, garage, area in lawn, bedding areas.
- Garage
- Power and light.





