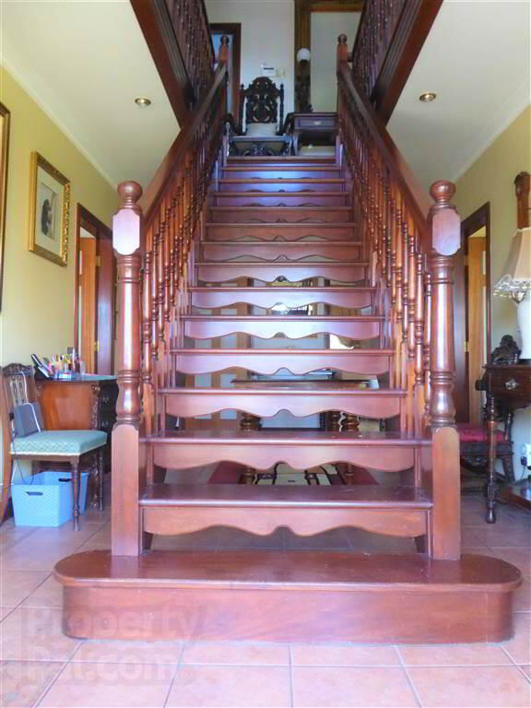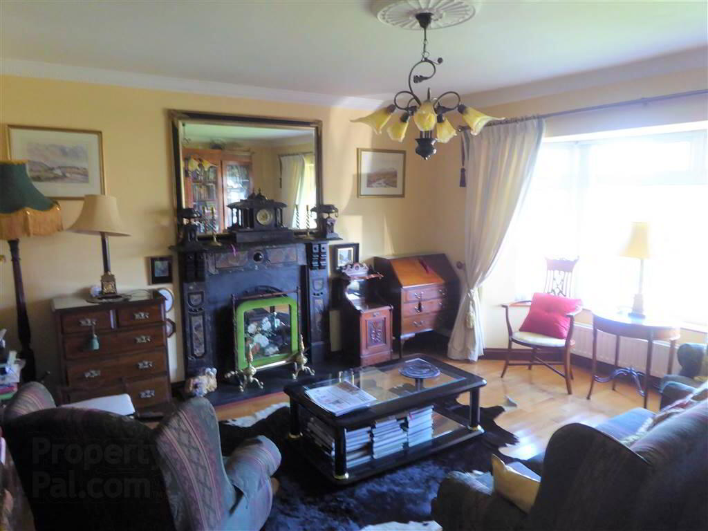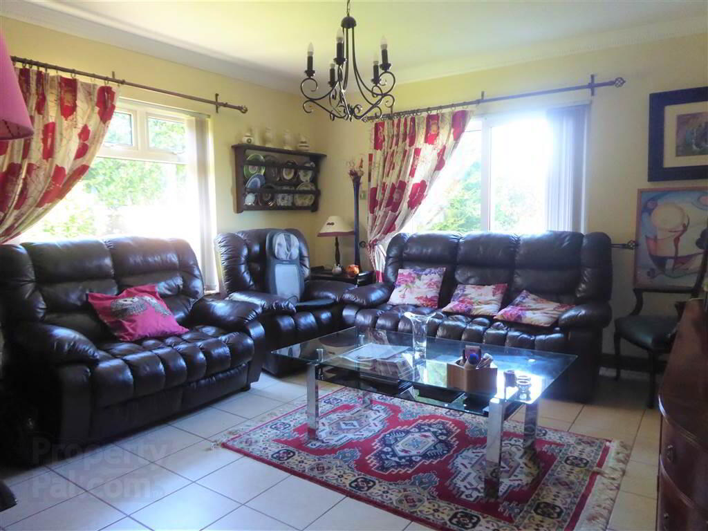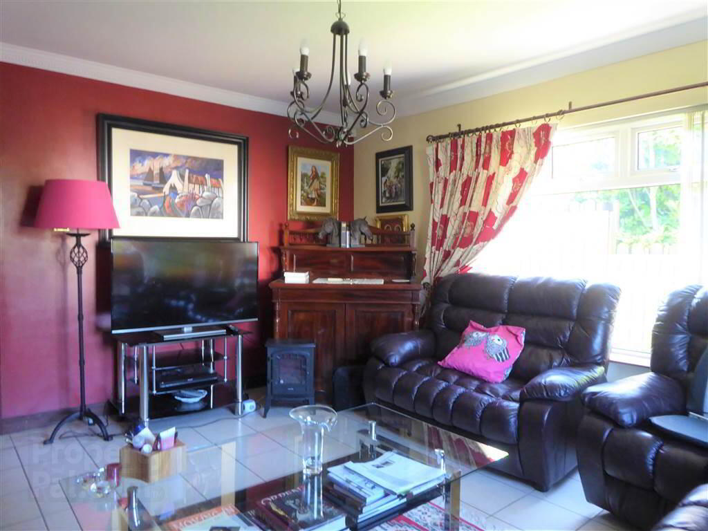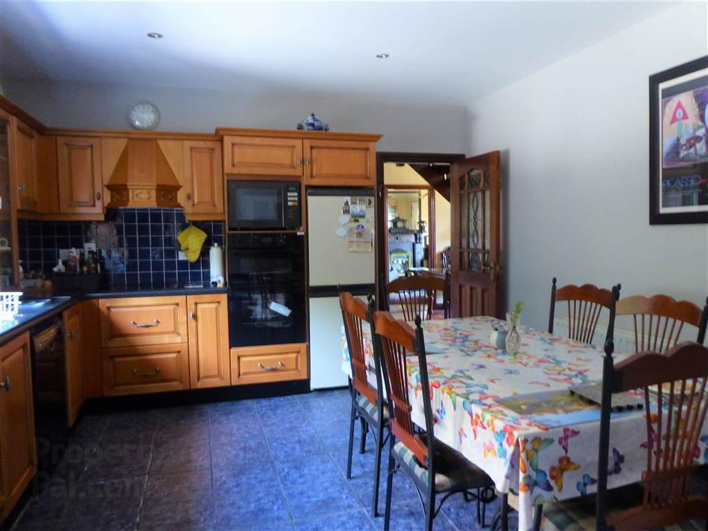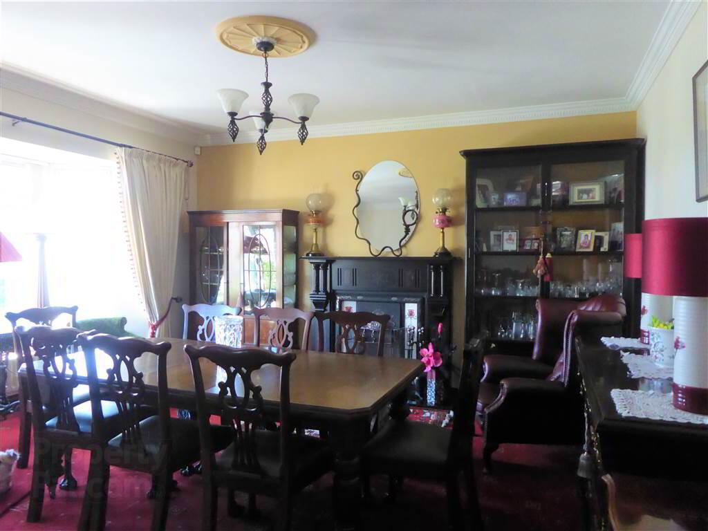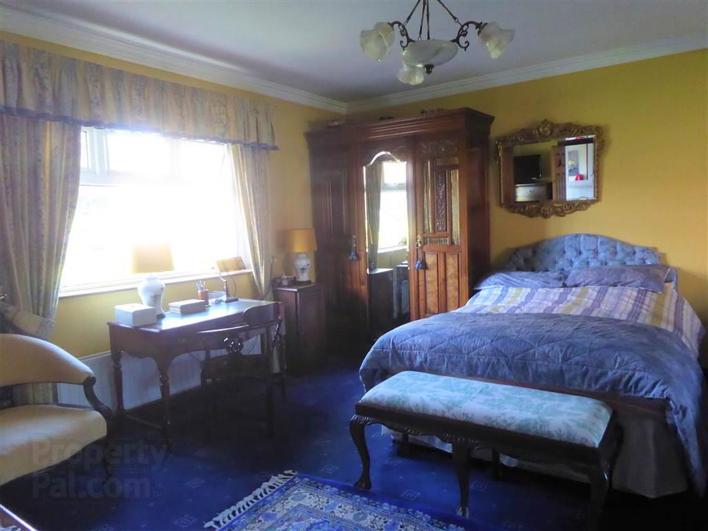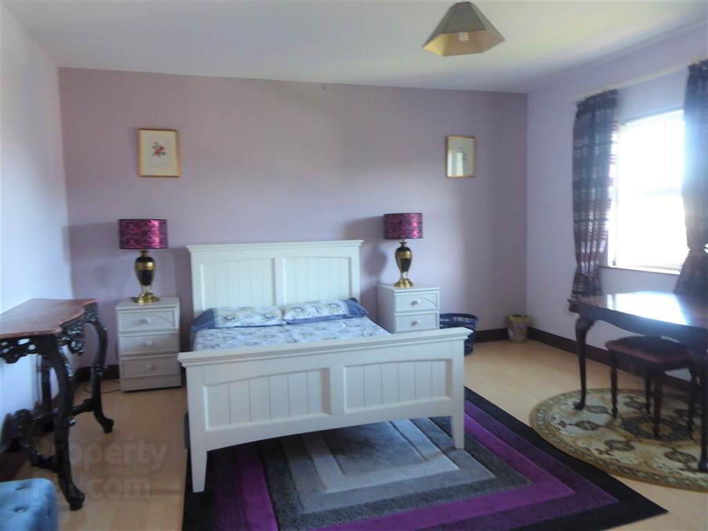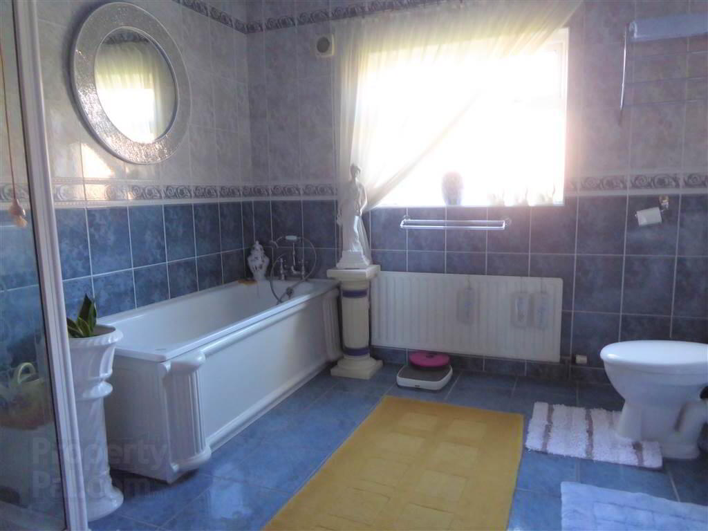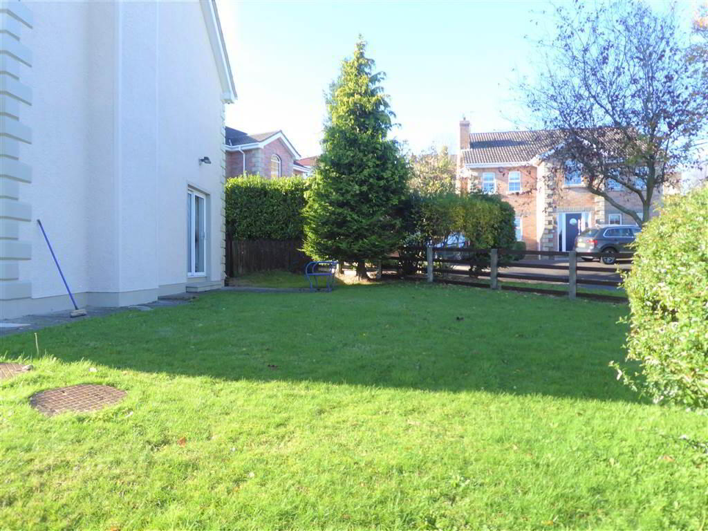20 Highfields,
Newry, BT35 8UG
4 Bed Detached House
Guide Price £380,000
4 Bedrooms
3 Bathrooms
3 Receptions
Property Overview
Status
For Sale
Style
Detached House
Bedrooms
4
Bathrooms
3
Receptions
3
Property Features
Tenure
Not Provided
Energy Rating
Heating
Oil
Broadband
*³
Property Financials
Price
Guide Price £380,000
Stamp Duty
Rates
£2,640.56 pa*¹
Typical Mortgage
Legal Calculator
In partnership with Millar McCall Wylie
Property Engagement
Views Last 7 Days
319
Views Last 30 Days
1,444
Views All Time
39,445
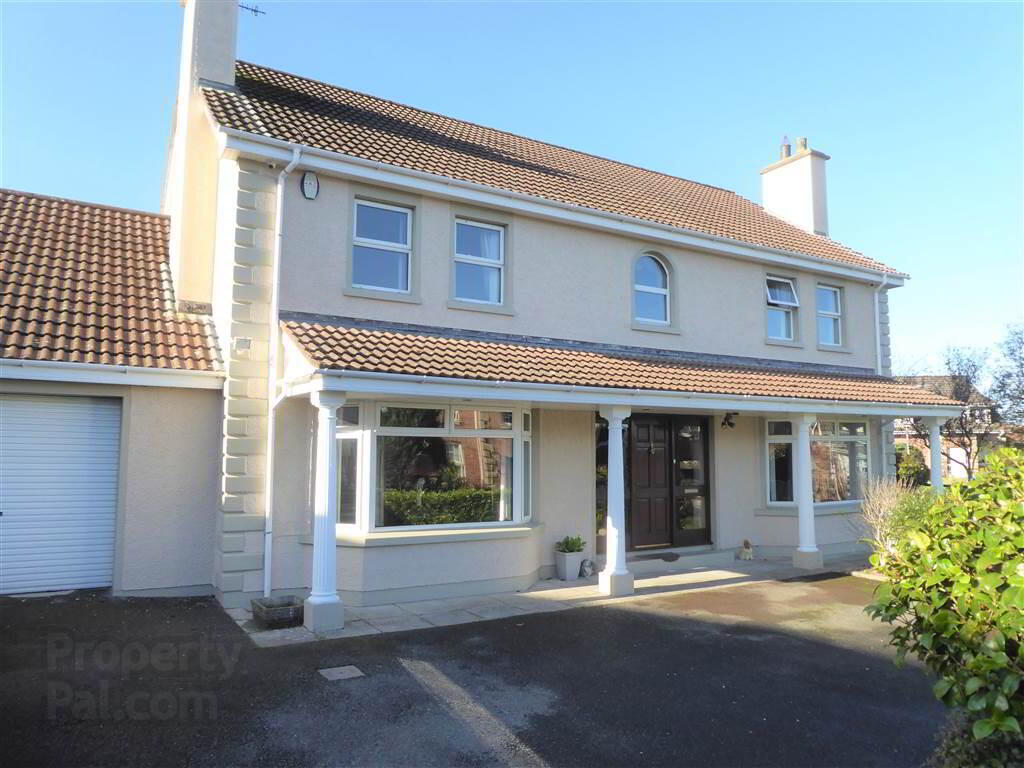
Features
- Detached House
- 3 Reception, 4 Bedrooms, 3 Bathrooms
- Attached Garage
- Oil Fired Central Heating
- Gardens to Front, Side and Rear
Ground Floor
- ENTRANCE HALL:
- 3.m x 6.m (9' 10" x 19' 8")
Telephone point. Wooden staircase. Tiled flooring. - FAMILY ROOM:
- 4.6m x 4.8m (15' 1" x 15' 9")
Feature bay window. Coving. Firieplace with cast iron surround & inset with marble hearth. Open fire. Double radiators x 2. - LOUNGE:
- 4.6m x 4.8m (15' 1" x 15' 9")
Feature bay window. Coving. Fireplace with cast iron surround, inset & hearth. Open fire. Double radiators x 2. - DINING ROOM:
- 4.6m x 4.m (15' 1" x 13' 1")
Coving. TV point. Double doors to side patio area. Double radiator. Single radiator. Tiled flooring. Double doors to side patio area. - SHOWER ROOM:
- 3.m x 1.3m (9' 10" x 4' 3")
L shaped. White suite. Wash hand basin. Fully tiled shower with Mira electric shower. Single radiator. Tiled walls. Wooden flooring. - Store Room
- Range of shelving.
- KITCHEN/DINING
- 4.6m x 4.m (15' 1" x 13' 1")
Range of high & low level units, tiled between. One and ahlf bowl stainless steel sink & drainer. Integrated hob & oven. Extractor hood. Plumbed for dishwasher. Double radiator. Tiled floor. - UTILITY ROOM:
- 4.1m x 1.8m (13' 5" x 5' 11")
High & low level units. One and a half bowl stainless steel sink. Plumbed for washing machine.Space for additional appliance. Tiled flooring. Door leading to garage and rear garden. - GARAGE:
- 3.m x 6.m (9' 10" x 19' 8")
Electric roller door.
First Floor
- LANDING:
- Landing. Coving. Hotpress with shelving.
- BEDROOM (1):
- 4.6m x 4.m (15' 1" x 13' 1")
To Front: Double radiator. Laminate flooring. - BEDROOM (2):
- 4.6m x 4.m (15' 1" x 13' 1")
To Rear; Coving. Built in mirrored slide robes. Double radiator. - ENSUITE
- 3.m x 1.2m (9' 10" x 3' 11")
White suite comprising WC, wash hand basin with vanity unit. Fully tiled shower with Mira shower. - BEDROOM (3):
- 4.43m x 4.17m (14' 6" x 13' 8")
Double radiator. - BATHROOM:
- 3.m x 2.8m (9' 10" x 9' 2")
White suite comprising WC, wash hand basin and bath. Fully tiled shower with Bristan shower. Tiled walls and floor. - BEDROOM (4)/OFFICE
- 3.m x 3.m (9' 10" x 9' 10")
To Rear; Single radiator.
Outside
- Tarmac driveway. Garden to front, side & rear, laid in lawn with mature shrubbery. Patio area to side. Decking area to rear.
Directions
Travel up the Dublin Road, turn left onto Highfields.Turn right to stay on Highfields Close and then turn left in to Highfields Avenue and your destination will be on the left.

Click here to view the video

