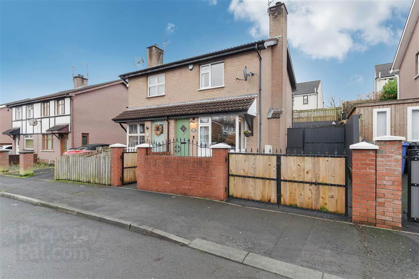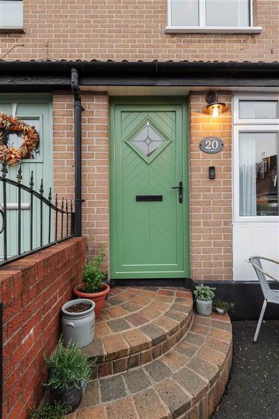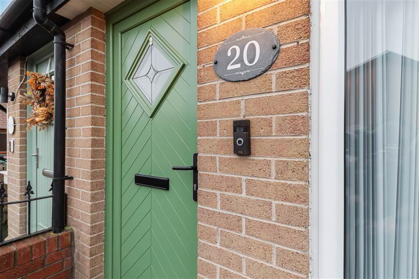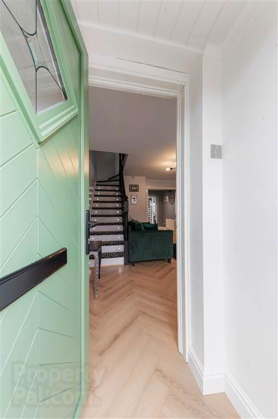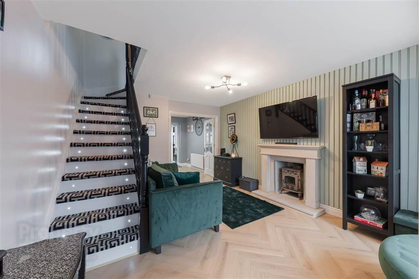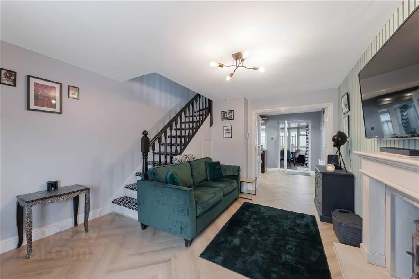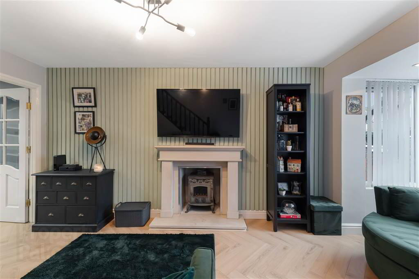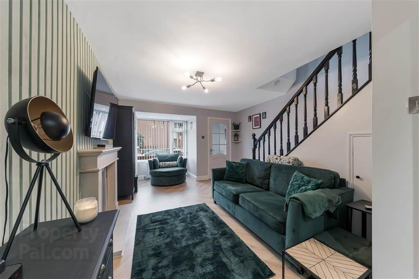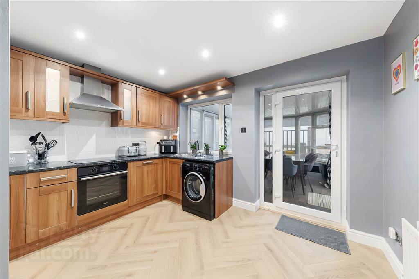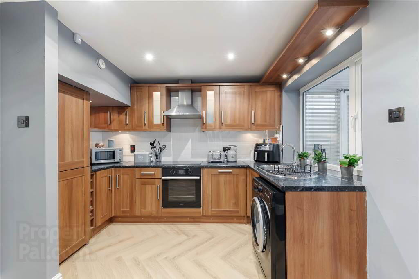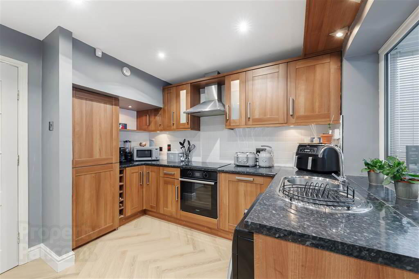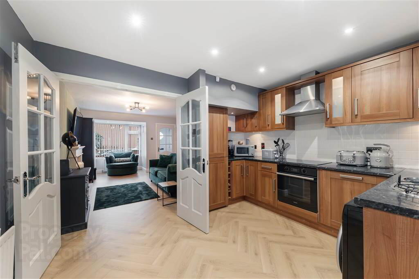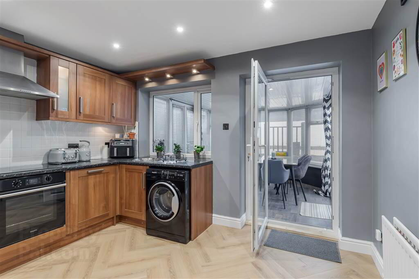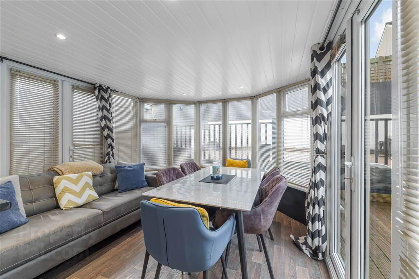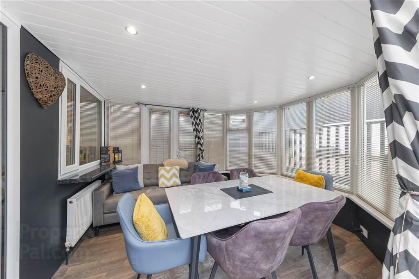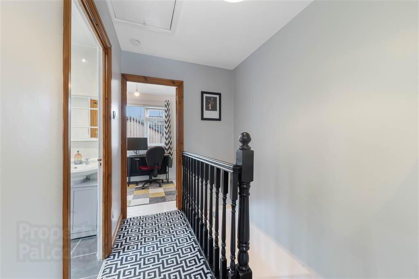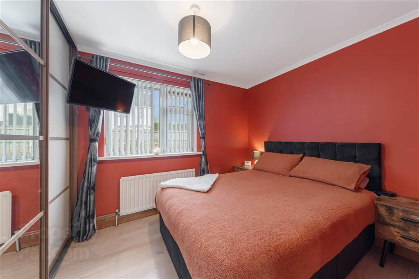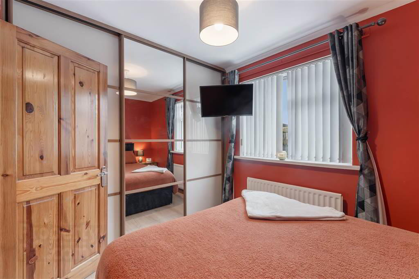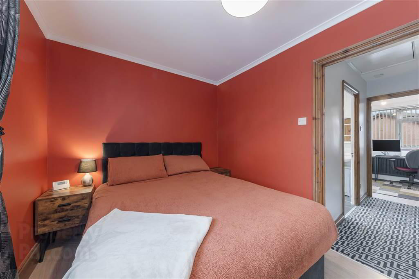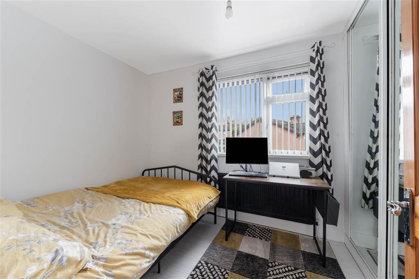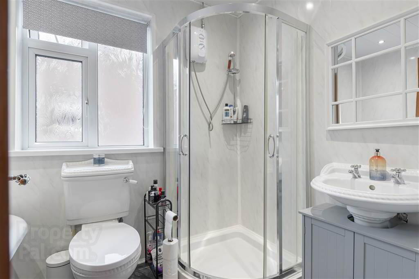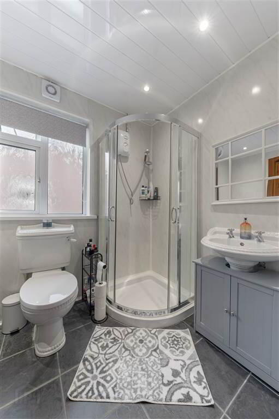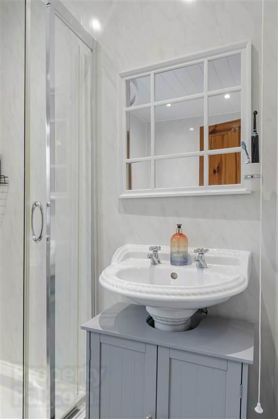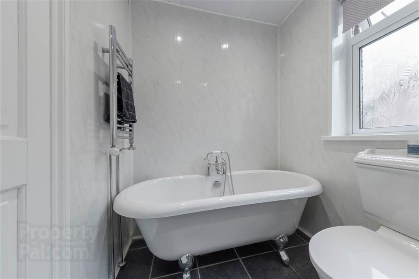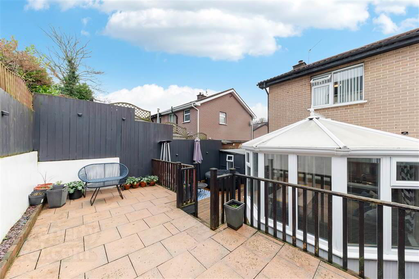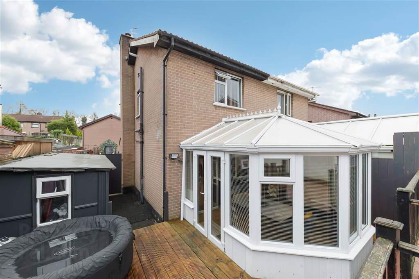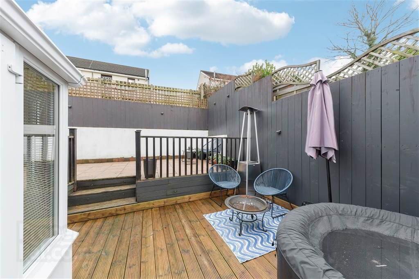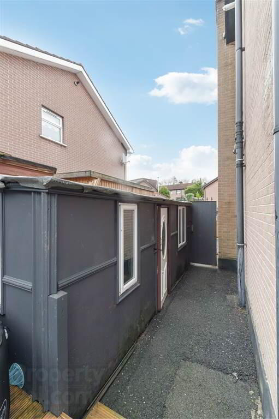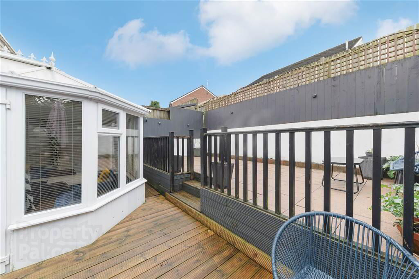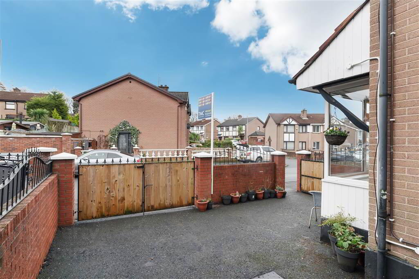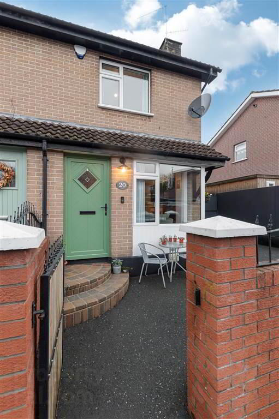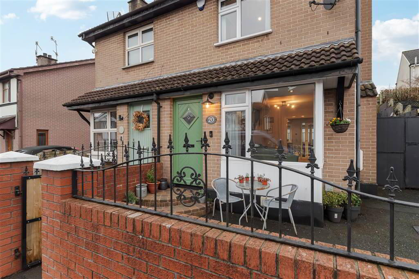20 Hazelwood Avenue,
Dunmurry, Belfast, BT17 0SY
2 Bed Semi-detached House
Sale agreed
2 Bedrooms
2 Receptions
Property Overview
Status
Sale Agreed
Style
Semi-detached House
Bedrooms
2
Receptions
2
Property Features
Tenure
Not Provided
Energy Rating
Broadband
*³
Property Financials
Price
Last listed at Offers Over £149,950
Rates
£863.37 pa*¹
Property Engagement
Views Last 7 Days
78
Views Last 30 Days
460
Views All Time
8,956
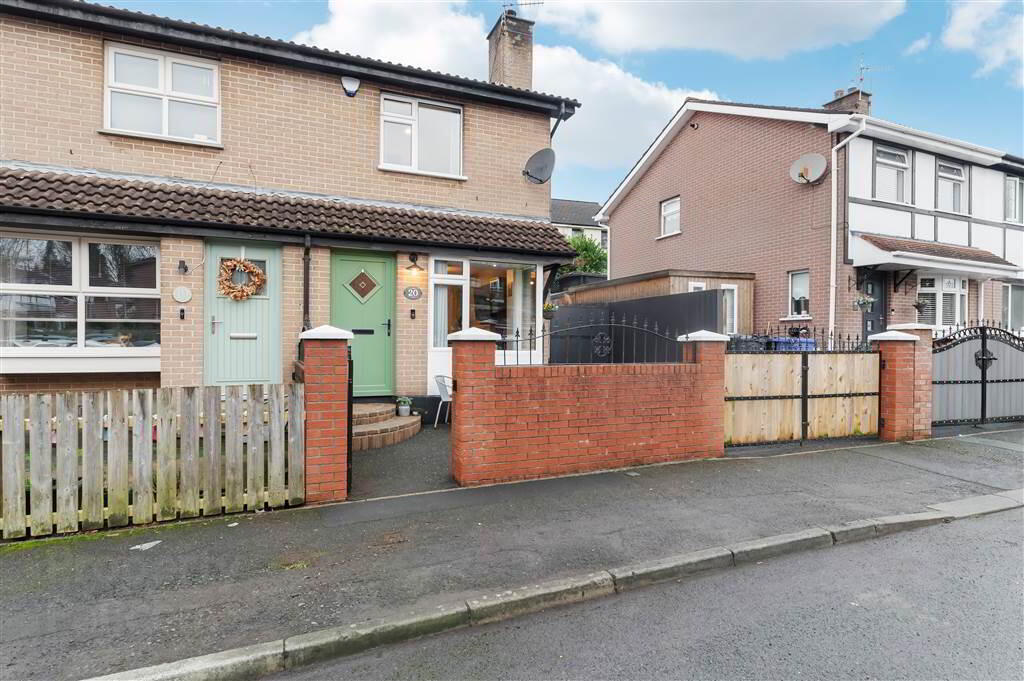
Features
- Simply Stunning Semi-Detached Residence Situated In A Well Established & Highly Popular Residential Area
- Two Well Appointed Double Bedrooms
- Beautiful Bright & Spacious Lounge With Feature Panelled Wall
- Modern Fitted Kitchen
- Fabulous Conservatory With Patio Door To Rear Garden
- Luxury White Bathroom Suite With Free Standing Bath & Walk In Shower Enclosure
- uPVC Double Glazing
- Gas Fired Central Heating
- Easily Maintained Front Garden With Driveway For Off Street Parking
- Private Enclosed Garden To Rear With Raised Patio Area & Outside Storage Shed
- Finished To An Immpecable Standard Throughout
- The Perfect Starter Home For A First Time Buyer
As you step inside you are greeted by a lovely porch area, this leads to the bright and spacious lounge, adorned with a beautiful feature panelled wall that certainly adds a touch of elegance. On through leads to a the modern fitted kitchen which has been so well cared for, a fabulous conservatory is positioned to the rear of the property, this additional space is so versatile and enhances the overall living space. Upstairs you will find two generous bedrooms, both are good size double rooms. The modern white bathroom suite offers both bath and shower facilities, the beautiful free standing bath is a real feautre, there is also separate shower enclosure. Outside to the front there is an easily managed front garden with driveway for off street parking. The rear garden has a lovely raised patio area and newly fitted decking, perfect for barbecuing on those warm summer evenings.
Hazelwood Avenue is just a few minutes from Dunmurry where you will find an array of local shops, cosy cafes and schools. Properties within this area do not sit on the market for long. No. 20 is a true gem! Early viewing is a must!!
Outside
- PORCH
- Herringbone style laminate wood flooring.
Ground Floor
- LOUNGE:
- 5.33m x 3.61m (17' 6" x 11' 10")
Herringbone style laminate wood flooring, understair storage, feature panelled wall, feature lighting (stairs). Double panelled radiator. - KITCHEN:
- 3.63m x 3.48m (11' 11" x 11' 5")
Excellent range of high and low level units, formica work surfaces, stainless steel bowl sink with mixer taps, intergrated fridge freezer, integrated dishwasher, built in cooker with 4 ring ceramic hob, stainless steel extractor fan, plumbed for washing machine, party tiled walls, wine rack, recessed spotlighting,Herringbone style laminate wood flooring, double panelled radiatior. - CONSERVATORY:
- 3.48m x 3.1m (11' 5" x 10' 2")
Laminate wood flooring, recessed spot lighting, double panelled radiator.
First Floor
- LANDING:
- Access to roofspace.
- BEDROOM (1):
- 2.77m x 2.46m (9' 1" x 8' 1")
Built in wardrobe, laminate wood flooring, cornice ceiling, panelled radiator. - BEDROOM (2):
- 2.9m x 2.18m (9' 6" x 7' 2")
Built in sliderobes, storage cupboard, panelled radiator. - SHOWER ROOM:
- Feature free standing bath with bath / shower mixer taps, low flush w.c,walk in shower enclosure with Redring electric shower, recessed spotlight, extractor fan, ceramic tile flooring, PVC panelled walls.
Outside
- To the front: Easily maintained garden, driveway for off street parking.
To the rear: Private enclosed garden, decking, raised patio area, outside light, outside tap. Storage shed, light & power, tumble dryer space. Storage cupbaord and Formica work surfaces.
Directions
Hazelwood Avenue


