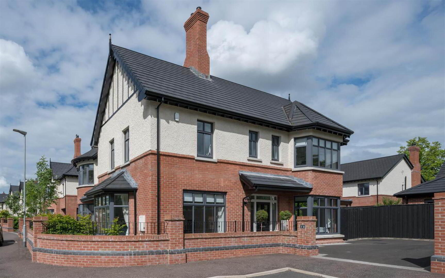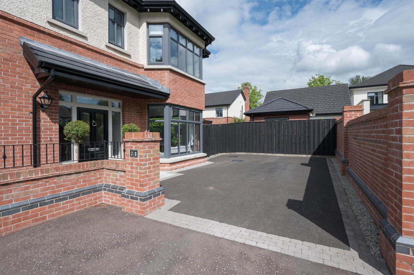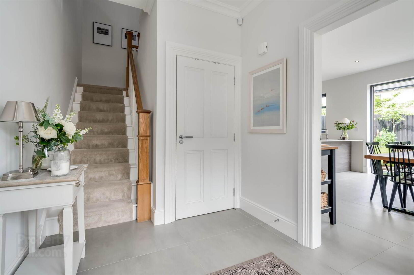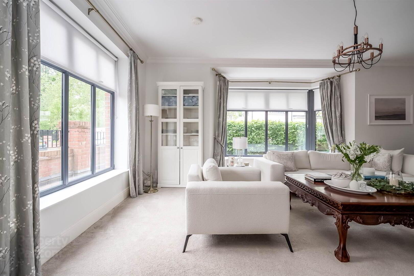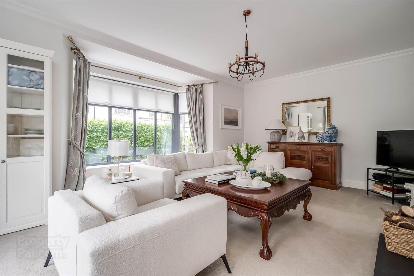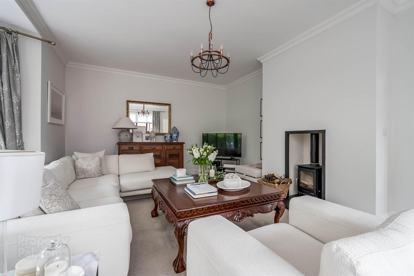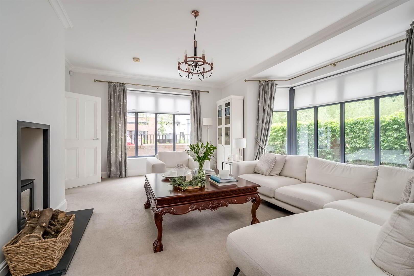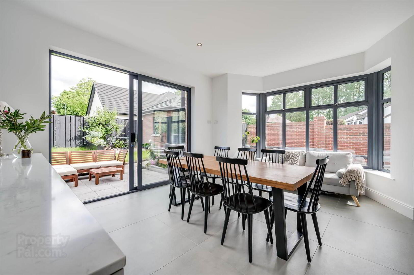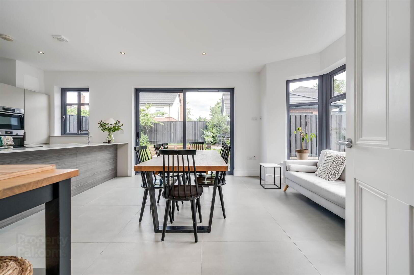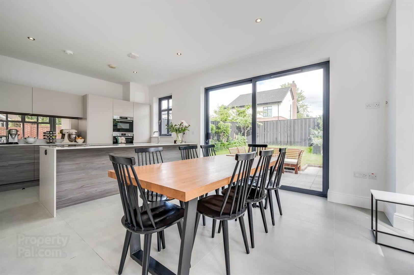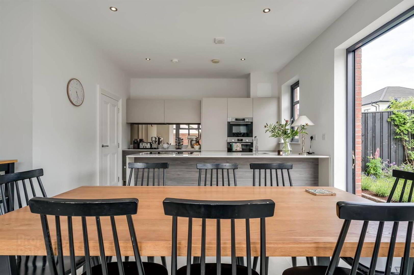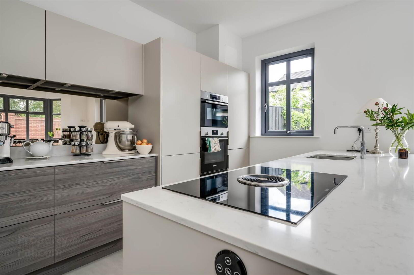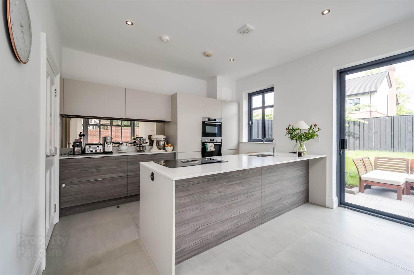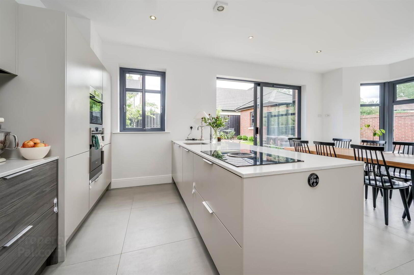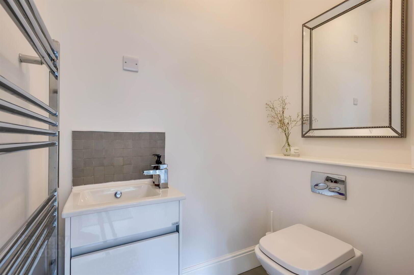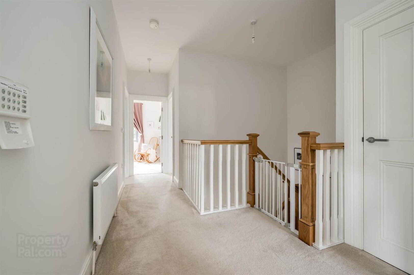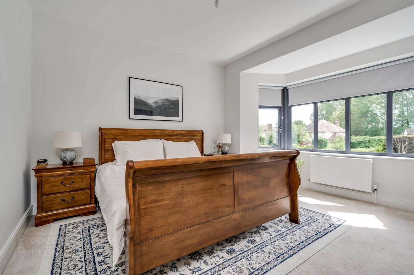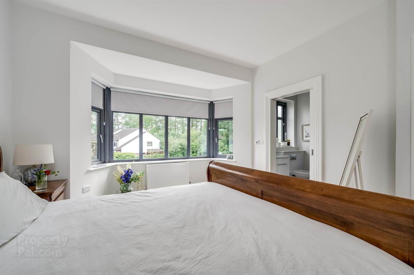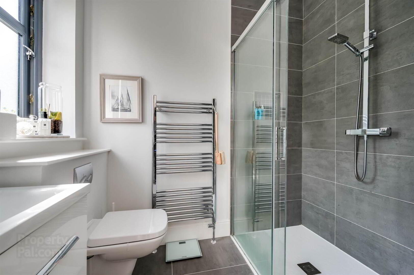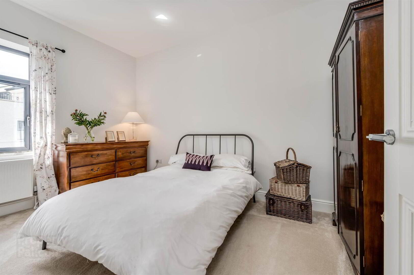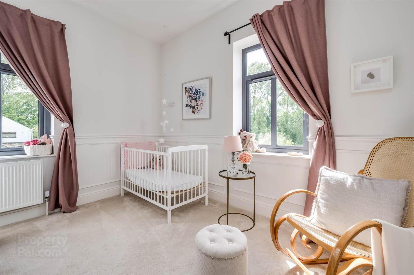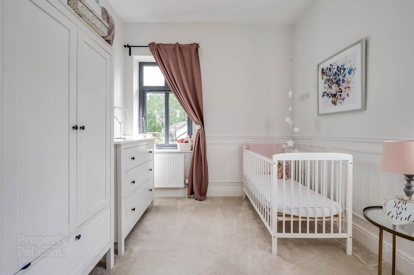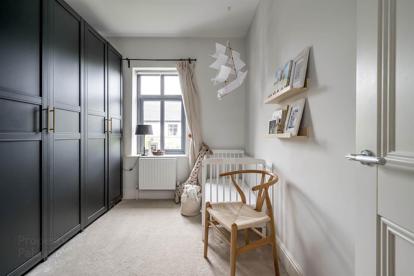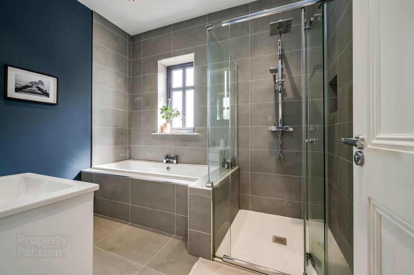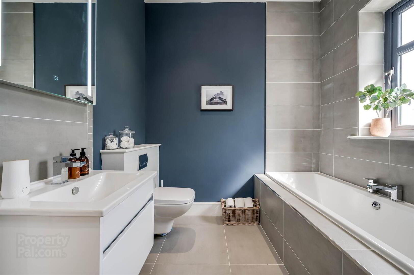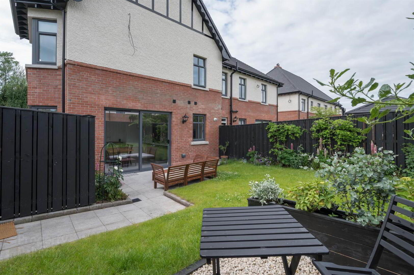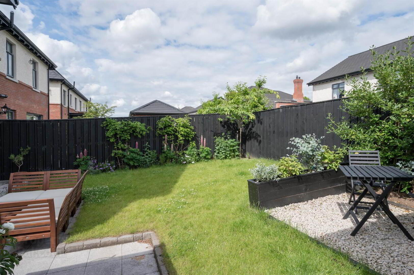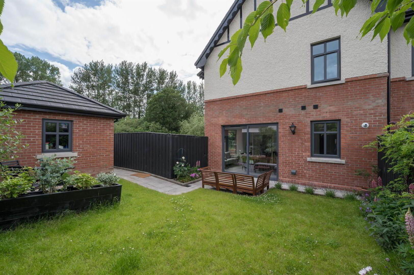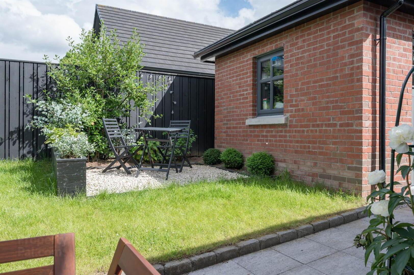20 Harberton Square,
Belfast, BT9 6WN
4 Bed Semi-detached House
Offers Over £610,000
4 Bedrooms
2 Receptions
Property Overview
Status
For Sale
Style
Semi-detached House
Bedrooms
4
Receptions
2
Property Features
Tenure
Leasehold
Energy Rating
Heating
Gas
Broadband
*³
Property Financials
Price
Offers Over £610,000
Stamp Duty
Rates
£3,453.48 pa*¹
Typical Mortgage
Legal Calculator
In partnership with Millar McCall Wylie
Property Engagement
Views Last 7 Days
449
Views Last 30 Days
694
Views All Time
68,849
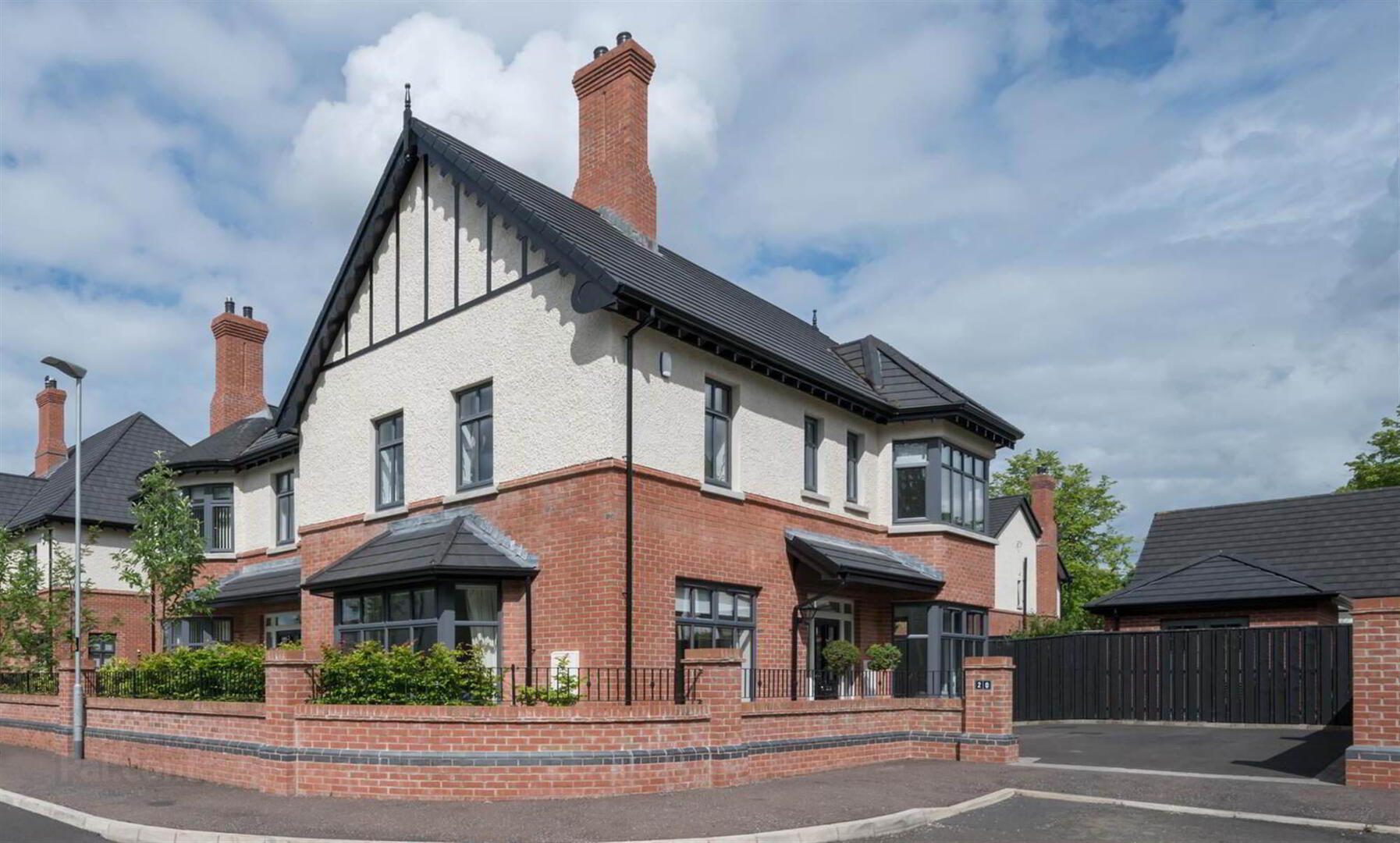
Features
- Stunning Recently Constructed Semi-Detached, Finished to a High Level of Specification
- Spacious Entrance Hall and Cloakroom wc
- Good Sized Lounge with Bay Window and Wood Burning Stove
- Modern Fitted Kitchen with Casual Dining Area and Sliding Patio Doors to Rear Garden
- Utility Room
- Four Excellent Sized Bedrooms, Master With Ensuite Shower Room
- Modern Bathroom
- Gas Heating / Double Glazed Windows
- Driveway Parking to The Front with Boundary Wall
- Private and Enclosed Rear Gardens in Lawns with Beds in Shrubs and Bushes, Brick Built Store
- Close to Many Leading Schools in the Area and a Host of Other Amenities
The property is finished to an exceptional standard and has a lovely homely feel and offers generous and bright accommodation. It is ideal for growing family requirements with open plan everyday living space and four good sized bedrooms.
In such a popular location this fabulous home is sure to appeal to many potential buyers thus early viewing is encouraged to appreciate everything it has to offer.
Ground Floor
- Hardwood front door and glazing to . . .
- ENTRANCE HALL:
- Ceramic tiled floor, cornice ceiling.
- CLOAKROOM/WC:
- White suite comprising low flush wc, vanity unit with wash hand basin, ceramic tiled floor, heated towel rail, extractor fan.
- LOUNGE:
- 6.32m x 5.33m (20' 9" x 17' 6")
(at widest points into bay). Wood burning stove with slate hearth, cornice ceiling, bay window. - MODERN FITTED KITCHEN WITH CASUAL DINING AREA:
- 7.06m x 4.34m (23' 2" x 14' 3")
(at widest points). Range of high and low level units, quartz work surfaces, integrated fridge freezer, integrated ovens, surround sound speakers, island unit with cupboards, quartz work surfaces, stainless steel sink unit, Bora hob, extractor fan, low voltage spotlights, ceramic tiled floor, sliding doors to rear, gas boiler. - UTILITY ROOM:
- 1.91m x 1.7m (6' 3" x 5' 7")
Range of units, work surfaces, single drainer stainless steel sink unit, plumbed for washing machine, space for tumble dryer, ceramic tiled floor, low voltage spotlights.
First Floor
- LANDING:
- Access to floored roofspace with light, airing cupboard.
- BEDROOM (1):
- 4.5m x 3.66m (14' 9" x 12' 0")
(at widest points). - ENSUITE SHOWER ROOM:
- White suite comprising low flush wc, vanity unit with wash hand basin, fully tiled shower cubicle with drencher shower head, heated towel rail, ceramic tiled floor, low voltage spotlights, extractor fan.
- BEDROOM (2):
- 4.19m x 2.44m (13' 9" x 8' 7")
(at widest points). - BEDROOM (3):
- 3.38m x 2.74m (11' 1" x 9' 0")
Part panelled walls. - BEDROOM (4):
- 3.25m x 2.62m (10' 8" x 8' 7")
(at widest points). Built-in robes. - MODERN BATHROOM:
- White suite comprising low flush wc, vanity unit and wash hand basin, panelled bath inset in tiling, fully tiled shower cubicle with drencher shower head, part tiled walls, ceramic tiled floor, low voltage spotlights, extractor fan.
Outside
- Driveway parking to front with boundary wall. Private and enclosed rear gardens in lawn with beds in shrubs and trees, paved patio area, pebbled sitting area.
- BRICK BUILT STORE:
- 3.1m x 2.84m (10' 2" x 9' 4")
Double doors.
Management company
- Charles White Limited.
£123.05 every 6 months.
Directions
From Balmoral Avenue heading towards Malone Road turn right onto Harberton Square then right into the Harberton Development, Harberton Square is on the left hand side.


