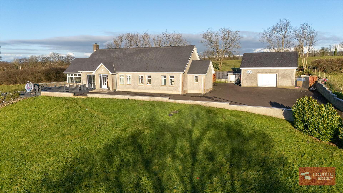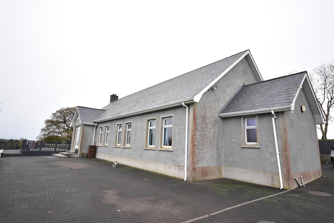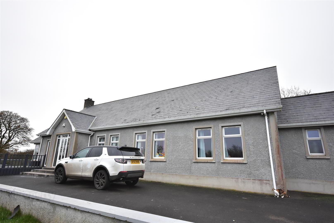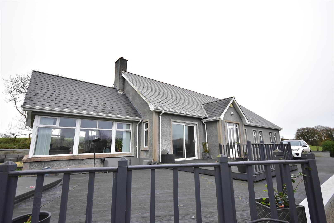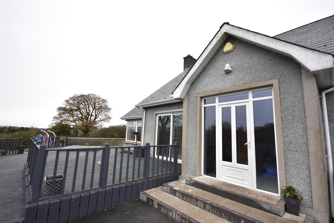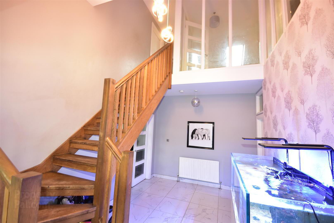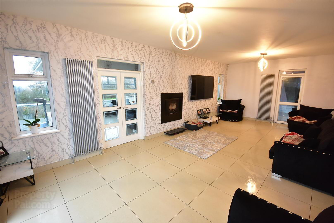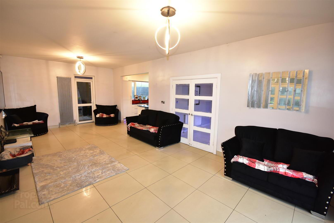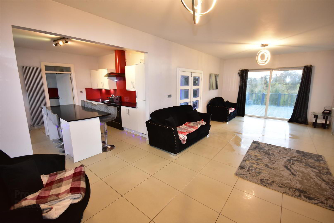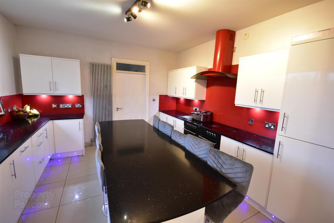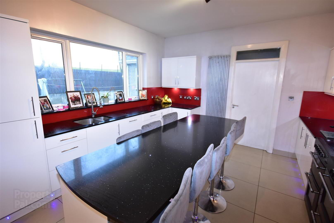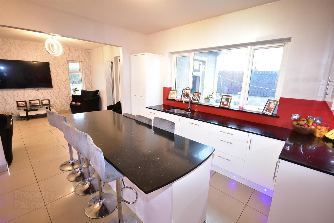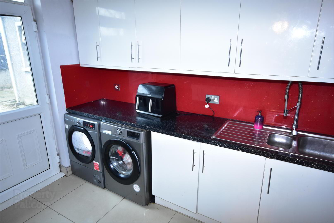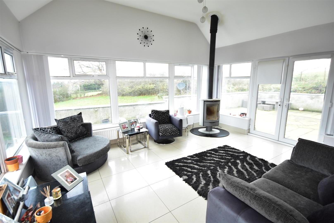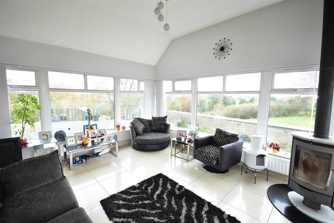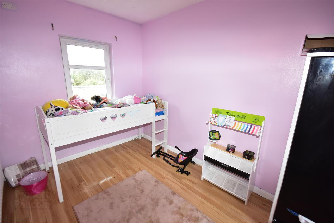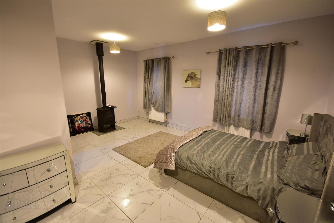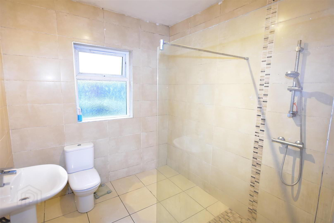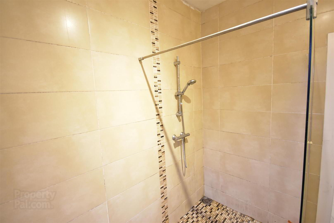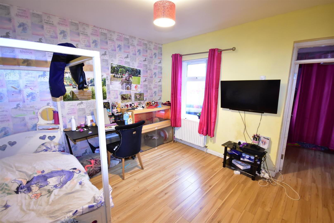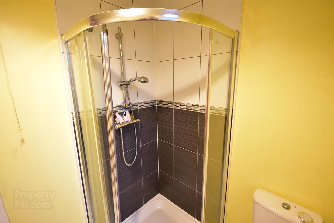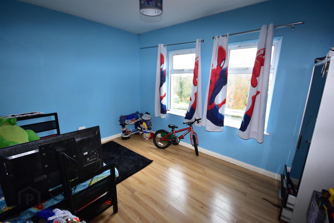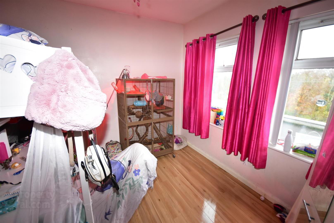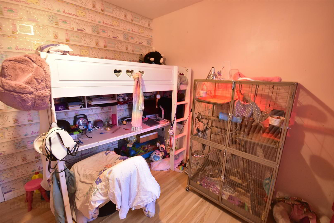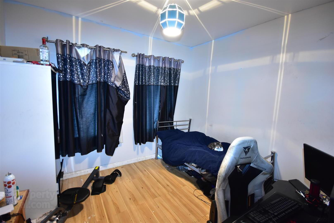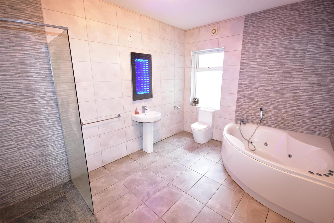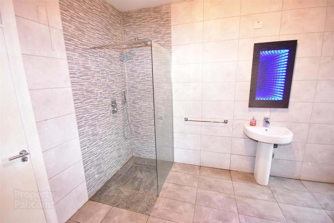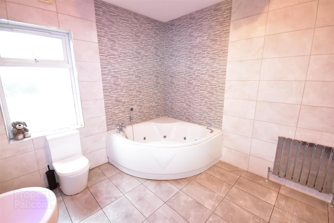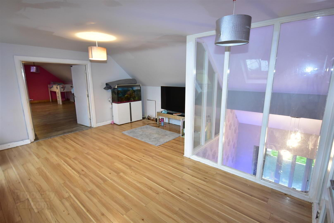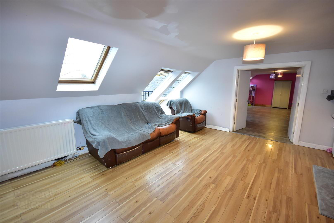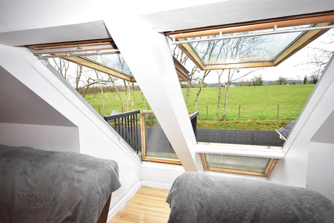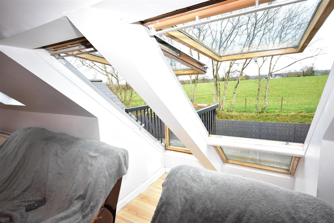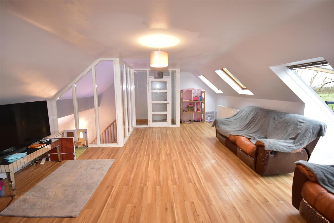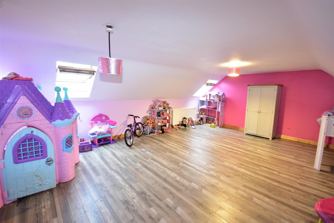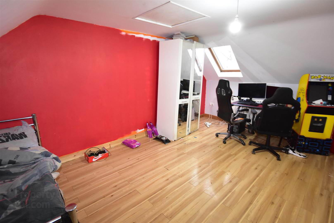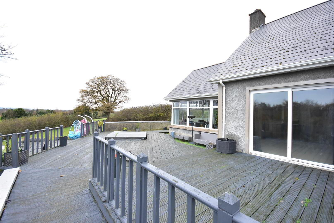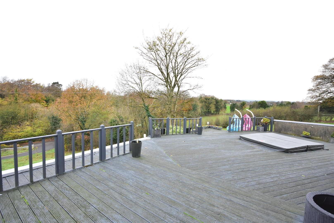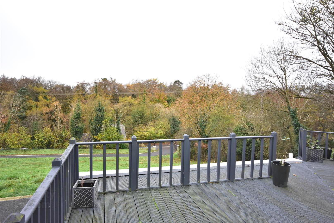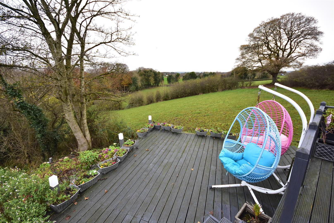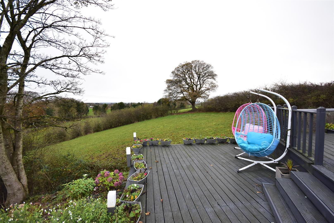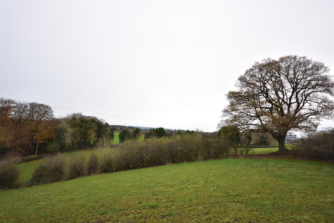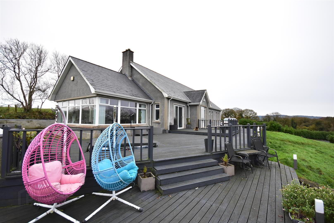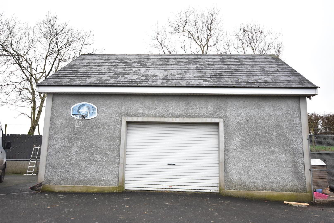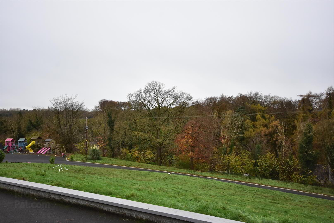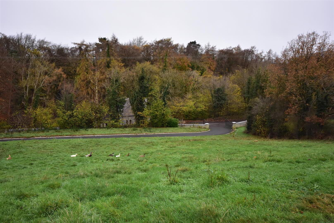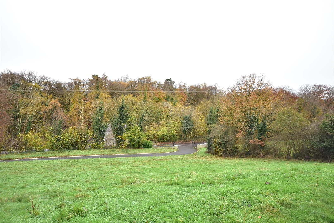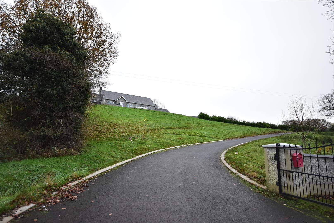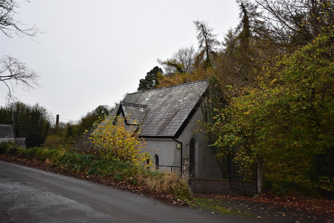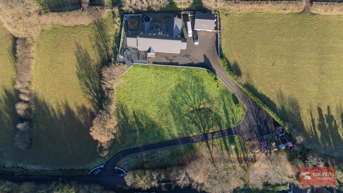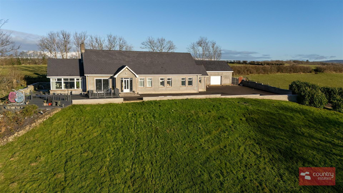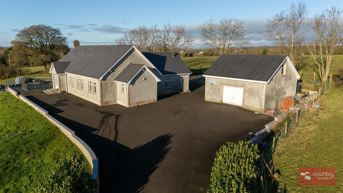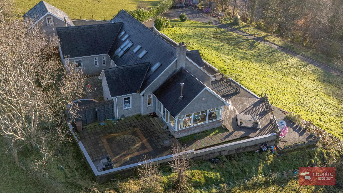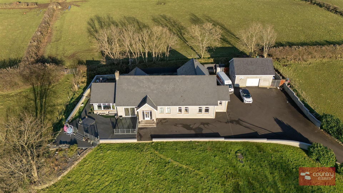20 Grove Road,
Ballymena, BT42 3DP
7 Bed Detached Chalet
Offers Over £399,950
7 Bedrooms
3 Bathrooms
3 Receptions
Property Overview
Status
For Sale
Style
Detached Chalet
Bedrooms
7
Bathrooms
3
Receptions
3
Property Features
Tenure
Freehold
Energy Rating
Broadband
*³
Property Financials
Price
Offers Over £399,950
Stamp Duty
Rates
£3,348.00 pa*¹
Typical Mortgage
Legal Calculator
In partnership with Millar McCall Wylie
Property Engagement
Views Last 7 Days
369
Views Last 30 Days
1,777
Views All Time
19,408
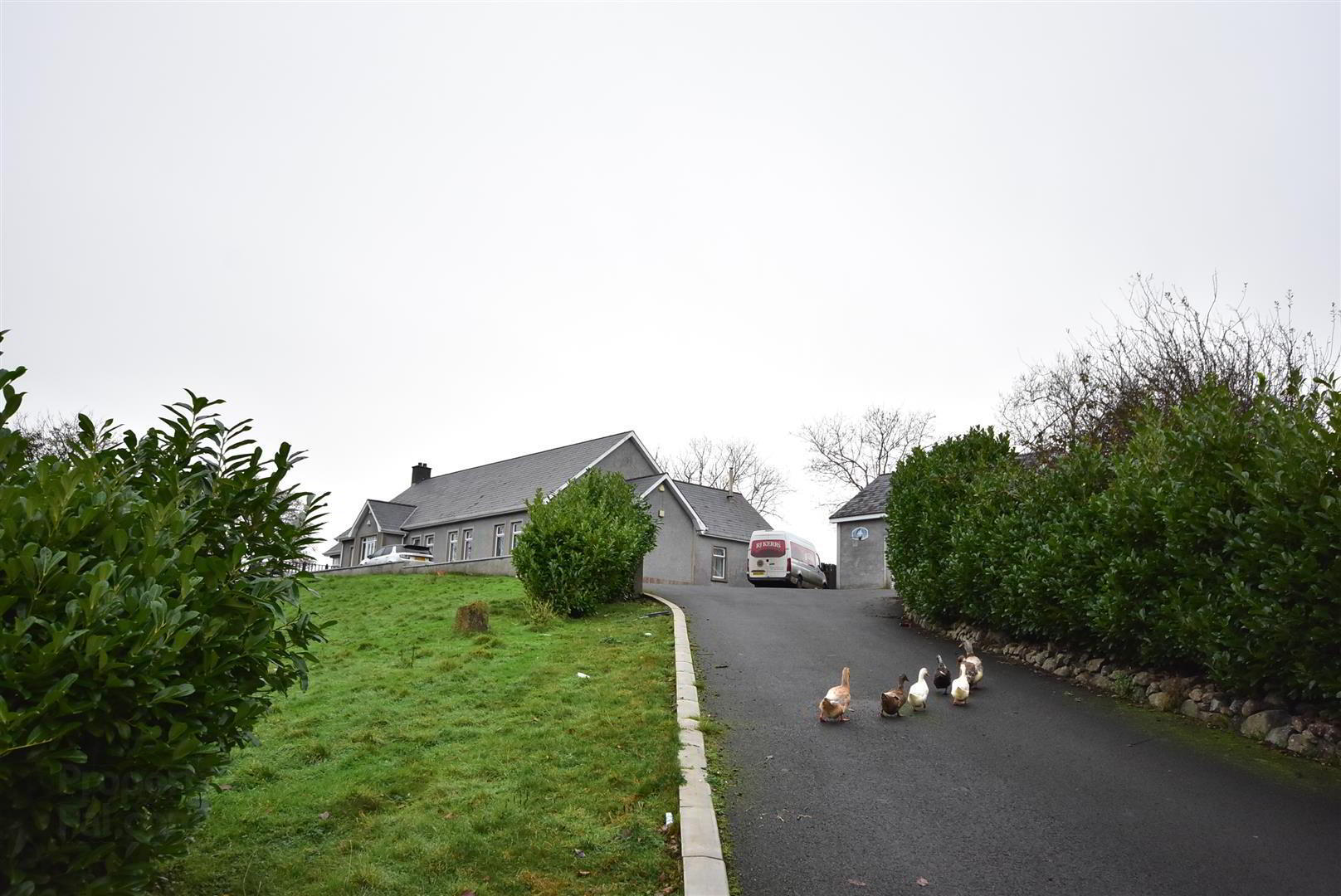
Features
- Spacious entrance hall with open tread staircase to first floor gallery landing / Mostly glazed French doors to;
- Large living room 27'5 x 13' with wall mounted glass fronted multi-fuel stove / PVC double glazed French doors to timber decked patio at the front / Open to;
- Kitchen with informal dining / Full range of white high gloss high and low level units / Space for range style cooker / Integrated fridge, freezer and dishwasher
- Utility room with range of matching units / Ground floor W/C
- Sunroom 17' x 15'8 with semi-vaulted ceiling and free-standing cast iron stove / PVC double glazed French doors to rear / Separate study 12'9 x 8'9 accessed from living room
- Five ground floor bedrooms / Two with ensuite shower rooms / Family bathroom with multi-jet spa bath and walk-in shower area
- First floor gallery landing with glazed door and panels to TV Lounge 21'2 x 18'1 (max) / Four "Velux" doubel glazed roof lights to include top and bottom hinged balcony window
- Two large first floor bedrooms / Both with wood laminate floors
- PVC double glazed windows and external doors / Oil-fired central heating
- Large site extending to 1.5 acres / Feature double gates and sweeping tarmac driveway / Detached double garage with electric roller shutter door / Staircase to first floor games room / Extensive timbe
Only on full internal inspection can one begin to appreciate the potential of this superb family home.
Early viewing strongly recommended.
- FEATURES
- ACCOMMODATION
- PVC double glazed entrance door and side lights and over light to:
- ENTRANCE PORCH 2.57m x 0.84m (8'5 x 2'9)
- Fully tiled floor. Open square archway to:
- ENTRANCE HALL 4.34m x 2.95m (14'3 x 9'8)
- Fully tiled floor. Open tread stair case to first floor with mahogony moulded hand rail and turned ballustrade. Single radiator. Mostly glazed French doors to:
- LIVING ROOM 8.36m x 3.96m (27'5 x 13'0)
- Wall mounted glass fronted multi fuel stove with polished granite work surfaces. Designer upright radiator. PVC double glazed sliding patio doors to timber decked patio at front. PVC double glazed door to Study. Fully tiled floor and matching skirting through to:
- KITCHEN WITH INFORMAL DINING 3.96m x 3.86m (13' x 12'8)
- Full range of white high gloss high and low level units with short chrome handles and contrasting quartz work surfaces. Insert one and a quarter bowl stainless steel sink unit and mixer tap with flexible hose. Fluted quartz drainer. Space for range style cooker with stainless steel and glass over head extractor fan. Full height fridge and freezer. Integrated dish washer. Red epoxy glass splash back. Fully tiled floor. Large center island with six seat breakfast bar. Low level storage. Designer upright radiator.
- UTILITY 2.84m x 2.36m (9'4 x 7'9)
- Full range of white high gloss high and low level units with short chrome handles and contrasting work surfaces. One and a quarter bowl single drainer stainless steel sink unit and mixer tap with flexible hose. Fully tiled floor. Red epoxy glass splash back to work surfaces. Plumbed for washing machine and space for dryer. Meter cupboard. PVC double glazed door to rear.
- GROUND FLOOR W/C
- Modern white suite comprising push button low flush W/C and moulded wash hand basin in vanity with mixer tap and storage below.
- STUDY 3.89m x 2.67m (12'9 x 8'9)
- Wood laminate floor. Dual aspect windows. Double radiator. PVC double glazed door to living room.
- SUN ROOM 5.18m x 4.78m (17'0 x 15'8)
- Semi-vaulted ceiling. Large free standing log burner with exposed flue pipe and granite plinth. PVC double glazed French doors to rear. Three double radiators.
- INNER HALL TO BEDROOMS
- Fully tiled floor with matching skirting.
- HOT PRESS
- Pressurized water tank.
- MAIN BEDROOM 6.12m x 5.46m (20'1 x 17'11)
- (max - to include ensuite) Fully tiled floor and matching skirting. Dual aspect windows. Free standing multi solid fuel cast iron stove with exposed flue pipe and polished granite plinth. Three double radiators. PVC double glazed door to hallway.
- ENSUITE 2.69m x 2.34m (8'10 x 7'8)
- Modern white suite comprising push button low flush W /C and pedestal wash hand basin with "monobloc" mixer taps. Easy access wet room style fully tiled shower area with thermostatic shower unit and large glazed screen. Fully tiled floor and walls. Extractor fan. Double radiator.
- BEDROOM 2 3.86m x 3.58m (12'8 x 11'9)
- Wood laminate floor. Double radiator. Door to:
- DRESSING ROOM 2.36m x 1.65m (7'9 x 5'5)
- Wood laminate floor. Single radiator.
- ENSUITE 2.39m x 1.75m (7'10 x 5'9)
- Modern white suite comprising push button low flush W/C and pedestal wash hand basin. Fully tiled corner quadrant shower cubicle thermostatic unit and sliding cubicle doors. Fully tiled floor. Double radiator.
- BEDROOM 3 4.19m x 3.05m (13'9 x 10'0)
- Double radiator.
- BEDROOM 4 3.56m x 3.05m (11'8 x 10'0)
- Wood laminate floor. Double radiator.
- BEDROOM 5 3.35m x 3.05m (11'0 x 10'0)
- Wood laminate floor. Double radiator.
- BATHROOM 3.81m x 2.90m (12'6 x 9'6)
- Modern white suite comprising feature corner multi jet spa bath with spout style mixer taps and shower attachment. Push button low flush W/C and pedestal wash hand basin. "Infinity Mirror" with integrated lighting. Easy access fully tiled wet room style shower area with fixed head shower and thermostatic hand held pencil shower. Large glazed screen. Fully tiled floor and walls. Extractor fan. Polished chrome radiator.
- FIRST FLOOR LANDING
- Wood laminate floor. Glazed door and panels to:
- TV LOUNGE 6.45m x 5.51m (21'2 x 18'1)
- (max) Wood laminate floor. Double radiator. Access to eaves storage. Four double glazed "Velux" roof lights to include top and bottom hinged balcony window. Double radiator.
- BEDROOM 6 7.85m x 5.49m (25'9 x 18')
- Wood laminate floor. Three "Velux" double glazed roof lights. Access to eaves. Access to additional large attic space above master bedroom. Two double radiators.
- BEDROOM 7 5.49m x 3.99m (18' x 13'1)
- Wood laminate floor. Access to eaves storage. Access to loft. Double glazed "Velux" roof light. Double radiator.
- OUTSIDE
- Decorative wrought iron gates to sweeping tarmac driveway. Extensive gardens to front in neat lawn. Kerbed and edged low level walling. Bark chipped play area half way up driveway. Laurel hedging. Substantial parking for up to 10 cars. Access to;
- DETACHED GARAGE 7.75m x 6.25m (25'5 x 20'6)
- Electric roller shutter door. Staircase to;
- FIRST FLOOR
- Two gable end windows.
- Block built boiler house. Outside tap and light. Extensive timber decked patio with inset hot tub and timber decked pathway to large paved patio area. 6Ft. gate and fencing to enclosed and paved patio area at rear. Retaining wall with raised grass area above. Enclosed hen run.
- IMPORTANT NOTE TO ALL POTENTIAL PURCHASER'S;
- Please note, none of the services or appliances have been tested at this property.


