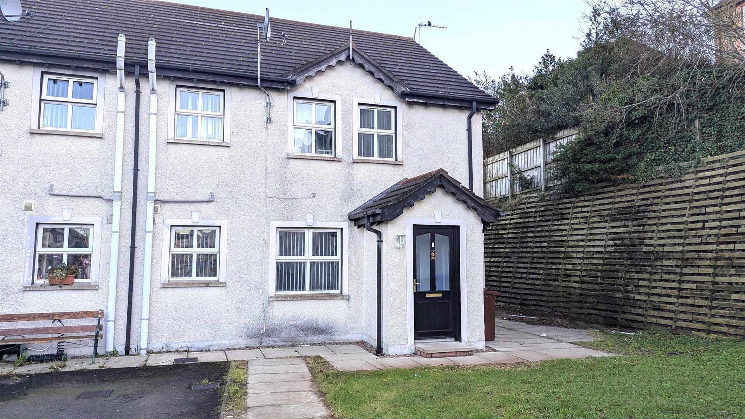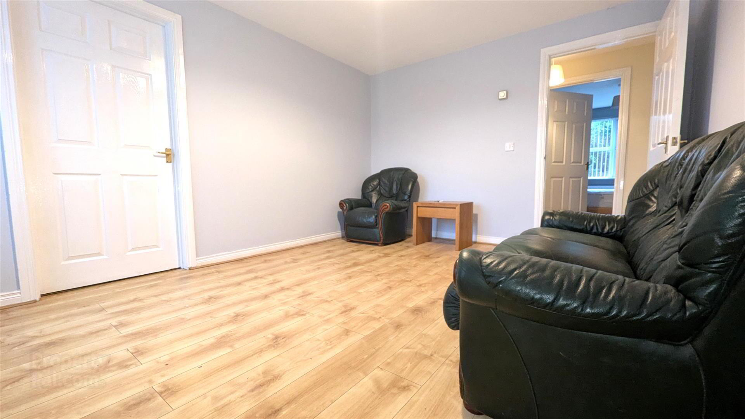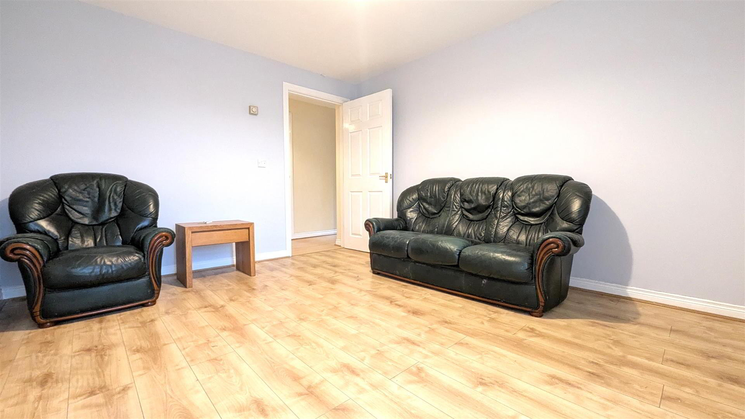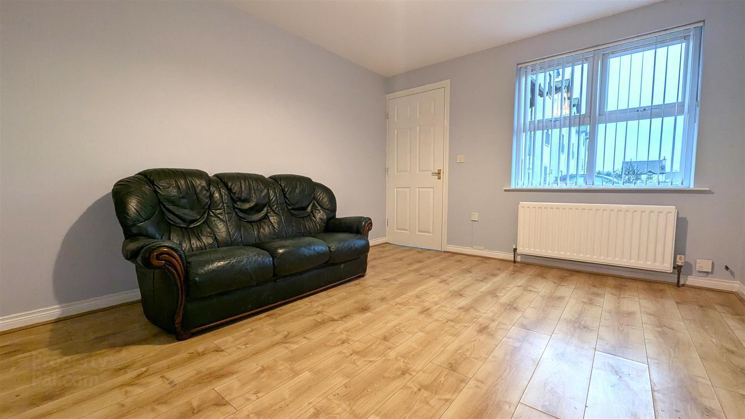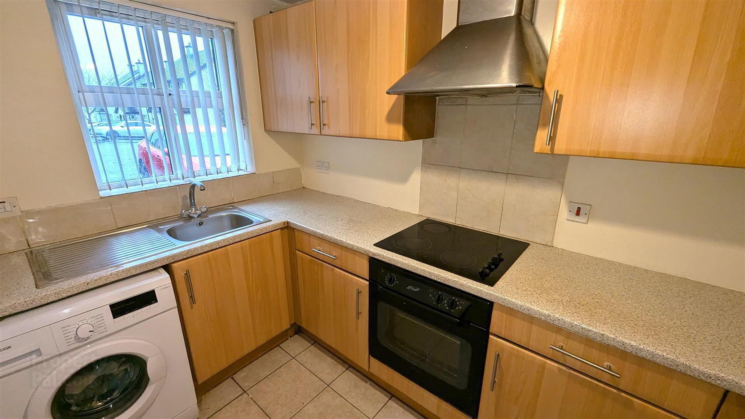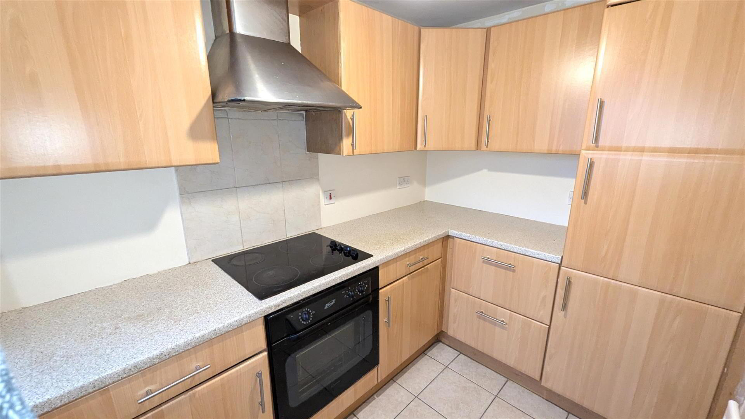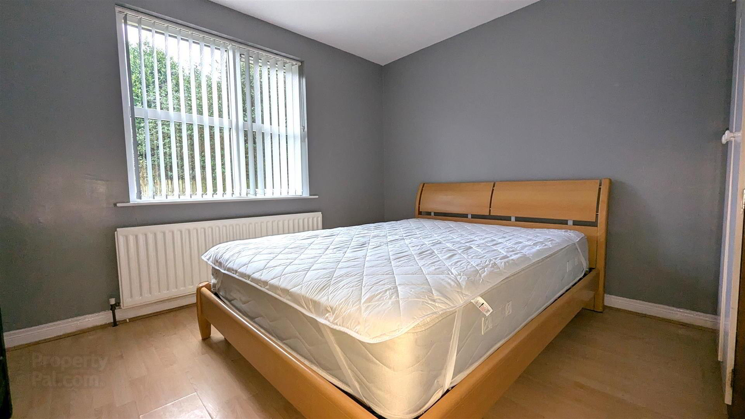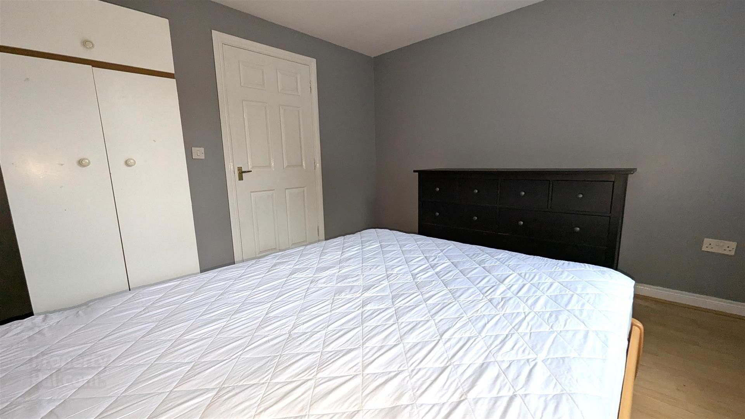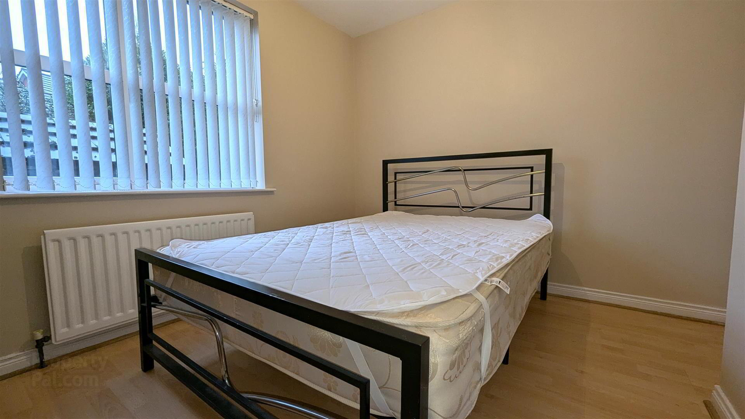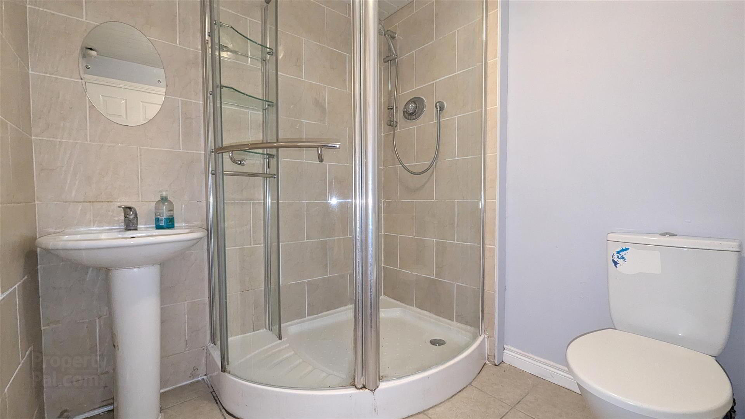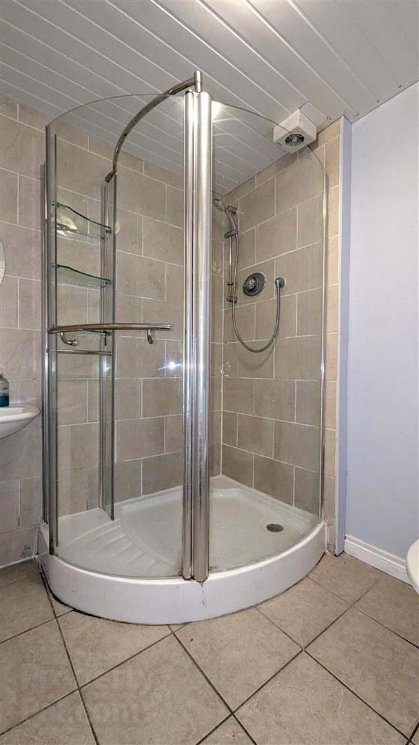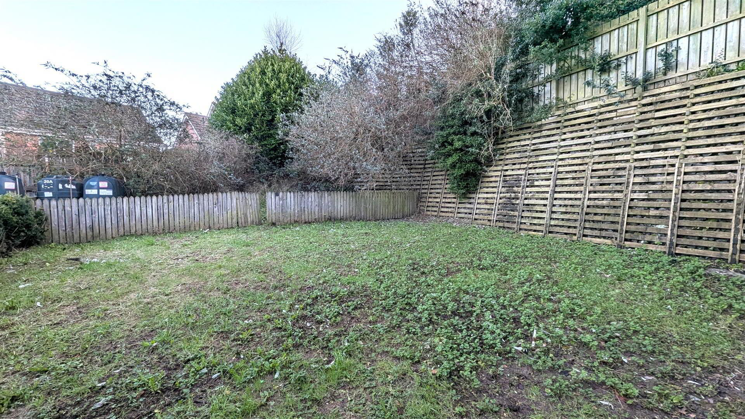20 Greenvale Manor Court,
Antrim, BT41 1SU
2 Bed Apartment
Offers Over £119,950
2 Bedrooms
1 Bathroom
1 Reception
Property Overview
Status
For Sale
Style
Apartment
Bedrooms
2
Bathrooms
1
Receptions
1
Property Features
Tenure
Freehold
Energy Rating
Broadband
*³
Property Financials
Price
Offers Over £119,950
Stamp Duty
Rates
£719.33 pa*¹
Typical Mortgage
Legal Calculator
In partnership with Millar McCall Wylie
Property Engagement
Views Last 7 Days
280
Views Last 30 Days
1,147
Views All Time
9,065
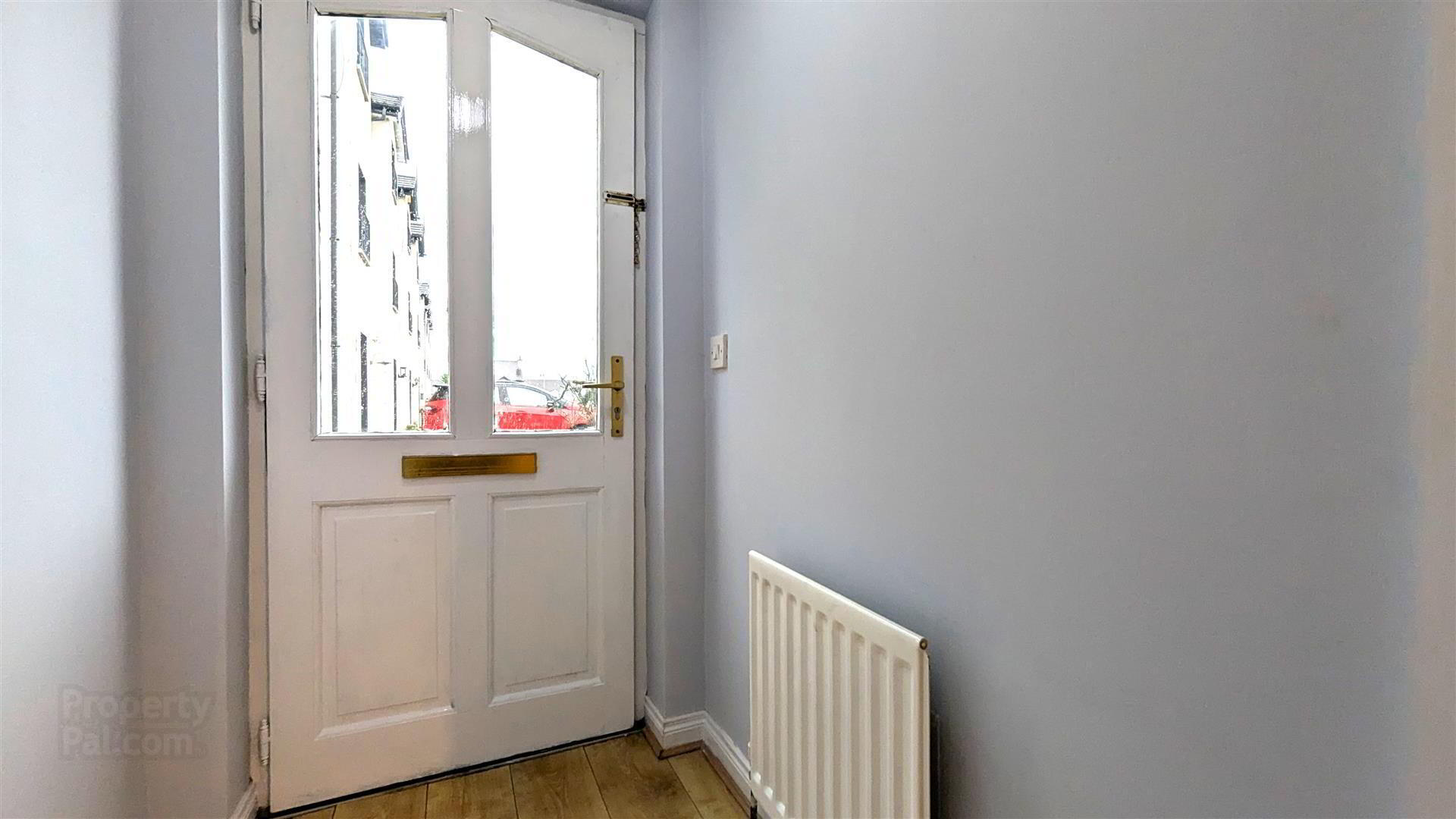
Features
- Private front entrance door
- Entrance hall with wood laminate flooring
- Living room 13'8 x 10'10''
- Separate kitchen with a full range of high and low level 'Beech' effect kitchen units
- Integrated oven, hob and fridge freezer
- Two well proportioned bedrooms
- Shower room with large enclosed shower with integrated shelving
- PVC double glazed windows / Oil-fired central heating
- Communal fully enclosed garden shared with apartment above
- Excellent opportunity for First time buyers and investors alike
Benefitting from 'Beech' effect kitchen units with integrated oven and hob and fridge freezer, white sanitary ware with a fully enclosed shower unit with integrated shelving, two well proportioned bedrooms and oil-fired central heating, this property is ideally suited to those requiring access to gardens but with the convenience and security of a ground floor apartment. Early viewing strongly recommended.
- ACCOMODATION
- Communal tarmac drive with side by side parking shared with the apartment above, Paved pathway to front door. Outside light. Neat lawns.
- ENTRANCE HALL
- Own entrance with 2 panel double glazed door to entrance hall. Wood laminate floor. Single Radiator
- LIVING ROOM 4.17m x 3.30m'' (13'8 x 10'10'')
- Wood laminate flooring. Double radiator
- KITCHEN 3.30m x 1.91m (10'10 x 6'3)
- Full range of high and low level 'Beech effect' kitchen units with complimentary worktops and splash-back tiling to hob and sink. Single drainer stainless steel sink unit with chrome mixer tap. Integrated appliances to include; Four ring halogen hob with stainless steel pyramid style overhead extractor fan, low level combination oven and grill and fridge freezer. space for washing machine. fully tiled floor. Double radiator.
- REAR HALL
- Wood laminate flooring. Single radiator. 2 panel double glazed door to side and communal rear garden.
- BEDROOM 1 3.40m x 3.28m (11'2 x 10'9)
- Wood laminate flooring and a Single radiator.
- BEDROOM 2 3.28m x 3.00m (10'9 x 9'10)
- Integrated storage cupboard with shelves, Wood laminate flooring. Single radiator.
- SHOWER ROOM 2.16m x 1.91m (7'1 x 6'3)
- Modern white suite comprising of large enclosed shower with integrated glass shelving and partially glazed shower door. Pedestal wash hand basin with 'monobloc' chrome mixer tap and a low flush push button WC. Extractor fan. Fully tiled floor and mostly tiled walls, Hot press with pressurized cylinder and storage below. Single radiator.
- COMMUNAL REAR GARDEN
- Fully enclosed rear garden shared with apartment above. Brick built boiler houses. 6ft timber fencing and pedestrian gate. low level mature hedging to one side and retaining wall to other.
- IMPORTANT NOTE TO ALL POTENTIAL PURCHASERS;
- Please note, none of the services or appliances have been tested at this property. It should also be noted that this property is held on a long leasehold with nominal ground rent.


