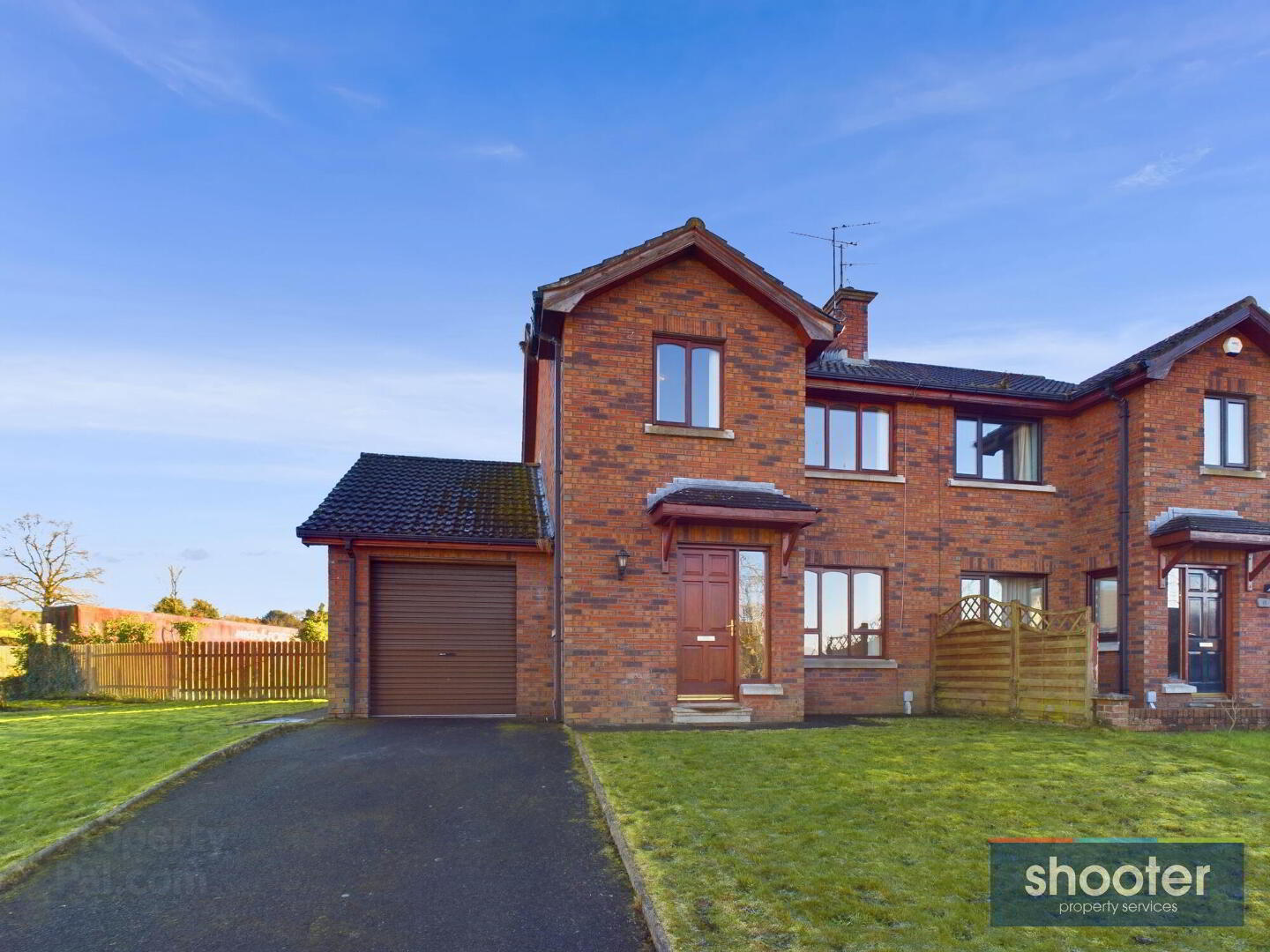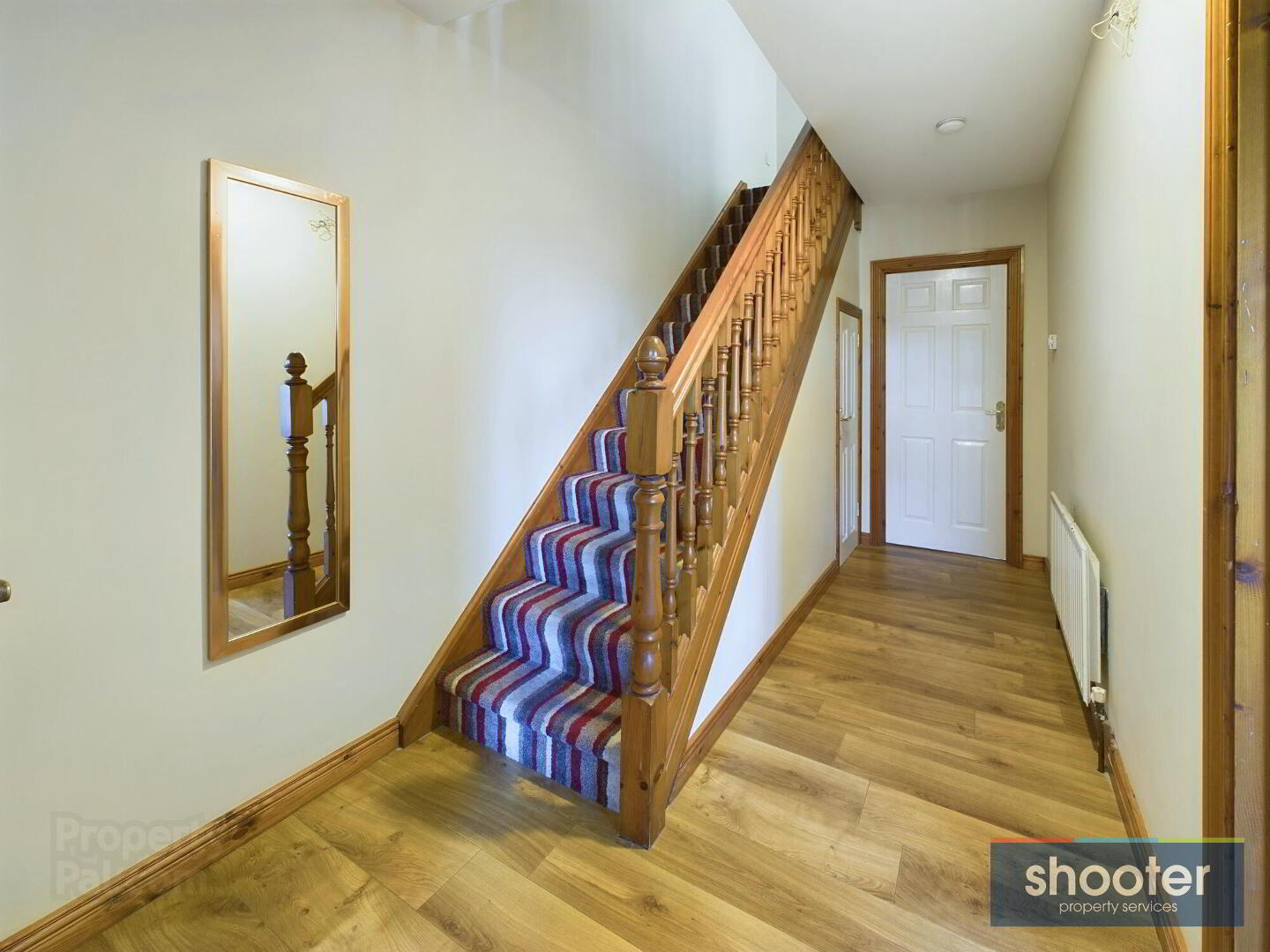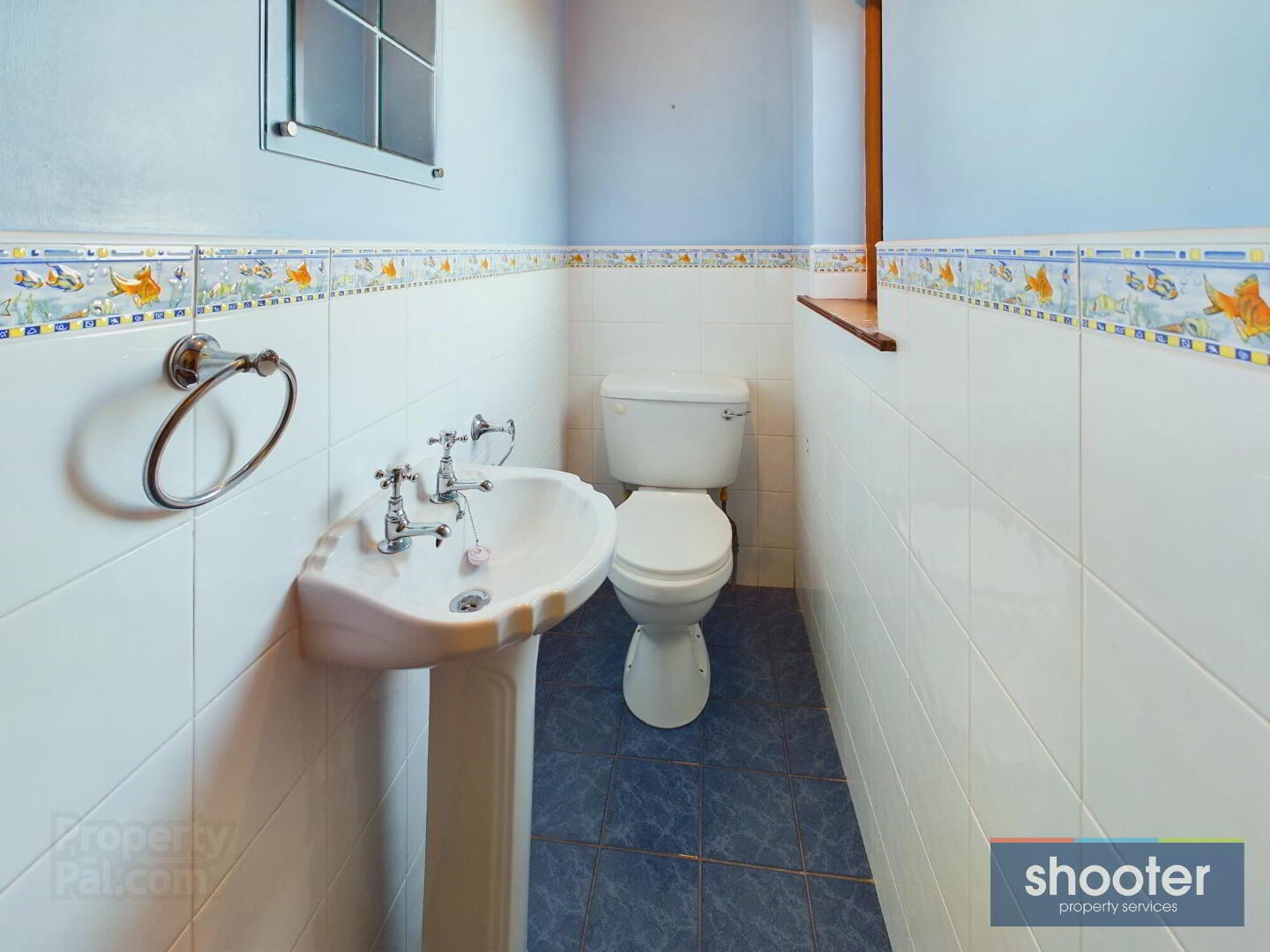


20 Glenvale Heights,
Glenvale Road, Newry, BT34 2RN
3 Bed Semi-detached House
Sale agreed
3 Bedrooms
1 Bathroom
1 Reception
Property Overview
Status
Sale Agreed
Style
Semi-detached House
Bedrooms
3
Bathrooms
1
Receptions
1
Property Features
Tenure
Not Provided
Energy Rating
Broadband
*³
Property Financials
Price
Last listed at Offers Over £185,000
Rates
£1,166.16 pa*¹
Property Engagement
Views Last 7 Days
125
Views Last 30 Days
1,816
Views All Time
15,953

Features
- Oil Fired Central Heating
- Hardwood Double Glazed Windows
- Good Decorative Order
- Large Spacious Gardens
- Carpets & Blinds Included
- Internal Garage
- Popular Residential Location
- End of Cul-De-Sac Location
- Short Drive to Both Newry & Rathfriland
- Plus Many Other Features
Your Future Home Is Here
This delightful and spacious 3 bedroom semi-detached dwelling with garage and large gardens is situated just off the Glenvale road. The property is conveniently located to Newry City Centre, the A1 dual carriageway, schools and other local amenities. The sale would ideally suited for family use, first time buyers or the investor market. Internal inspection is highly recommended by the selling agents as keen interest is anticipated.
- Entrance Hall
- Hardwood front door with double glazed side screen. Feature stained glass window. Understairs storage. Spotlight and hardwood floor.
- W.C. 5' 9'' x 2' 9'' (1.75m x 0.84m)
- Toilet and pedestal wash hand basin. Spotlight. Ceramic tiled floor and part tiled walls.
- Lounge 15' 7'' x 11' 4'' (4.75m x 3.45m)
- Cast iron open fireplace with wooden surround and slate hearth. Television point and hardwood floor. Double French doors leading to dining.
- Kitchen / Dining 11' 7'' x 18' 3'' (3.53m x 5.57m)
- Range of high and low level units with 1 1/2 stainless steel sink unit, free standing Beko Oven, grill, extractor fan and breakfast table. Space for fridge-freezer. Ceramic tiled floor and part tiled walls. Sliding patio door leading to rear.
- Utility Room 7' 10'' x 9' 9'' (2.39m x 2.96m)
- Low level units with worktop and space for washing machine. Hardwood door leading to rear.
- Garage 15' 5'' x 9' 9'' (4.69m x 2.98m)
- Roller shutter door and built-in shelves.
- Landing
- Hotpress off.
- Bedroom 1 11' 9'' x 11' 5'' (3.58m x 3.47m)
- Carpet and walk-in wardrobe.
- Bedroom 2 12' 6'' x 9' 2'' (3.81m x 2.79m)
- Carpet.
- Bedroom 3 13' 9'' x 8' 8'' (4.18m x 2.65m)
- Carpet, walk-in wardrobe and television point.
- Bathroom 8' 11'' x 6' 6'' (2.72m x 1.99m)
- Toilet, pedestal wash hand basin, bath and enclosed shower. Fully tiled floors and part tiled walls.
- External
- Front canopy roof with outside light. Tarmacadam driveway with parking to front. Neat front lawn with large side garden. Side entrance to rear. Enclosed rear garden with washing line, outside socket, light and water tap.

Click here to view the 3D tour





