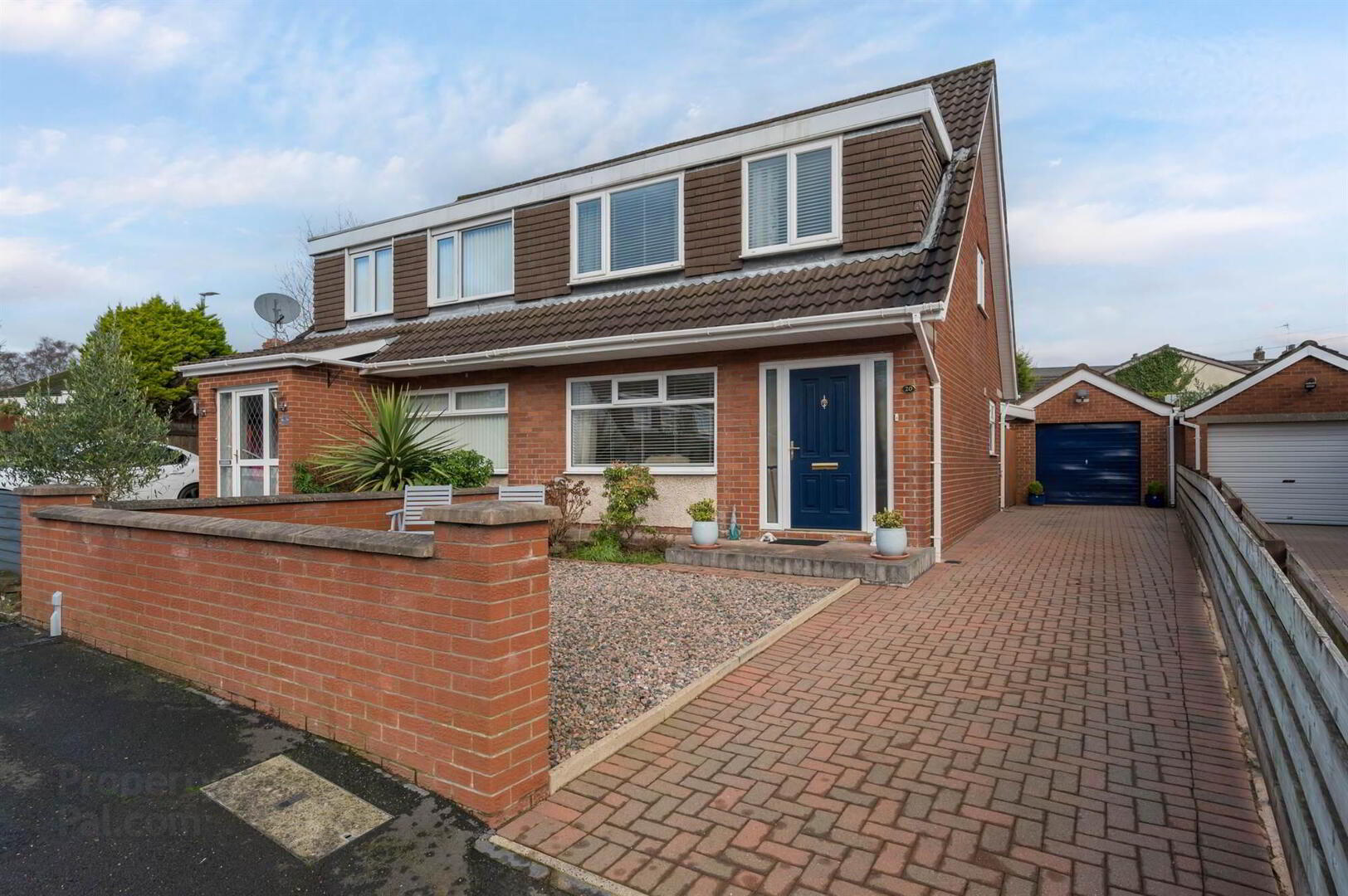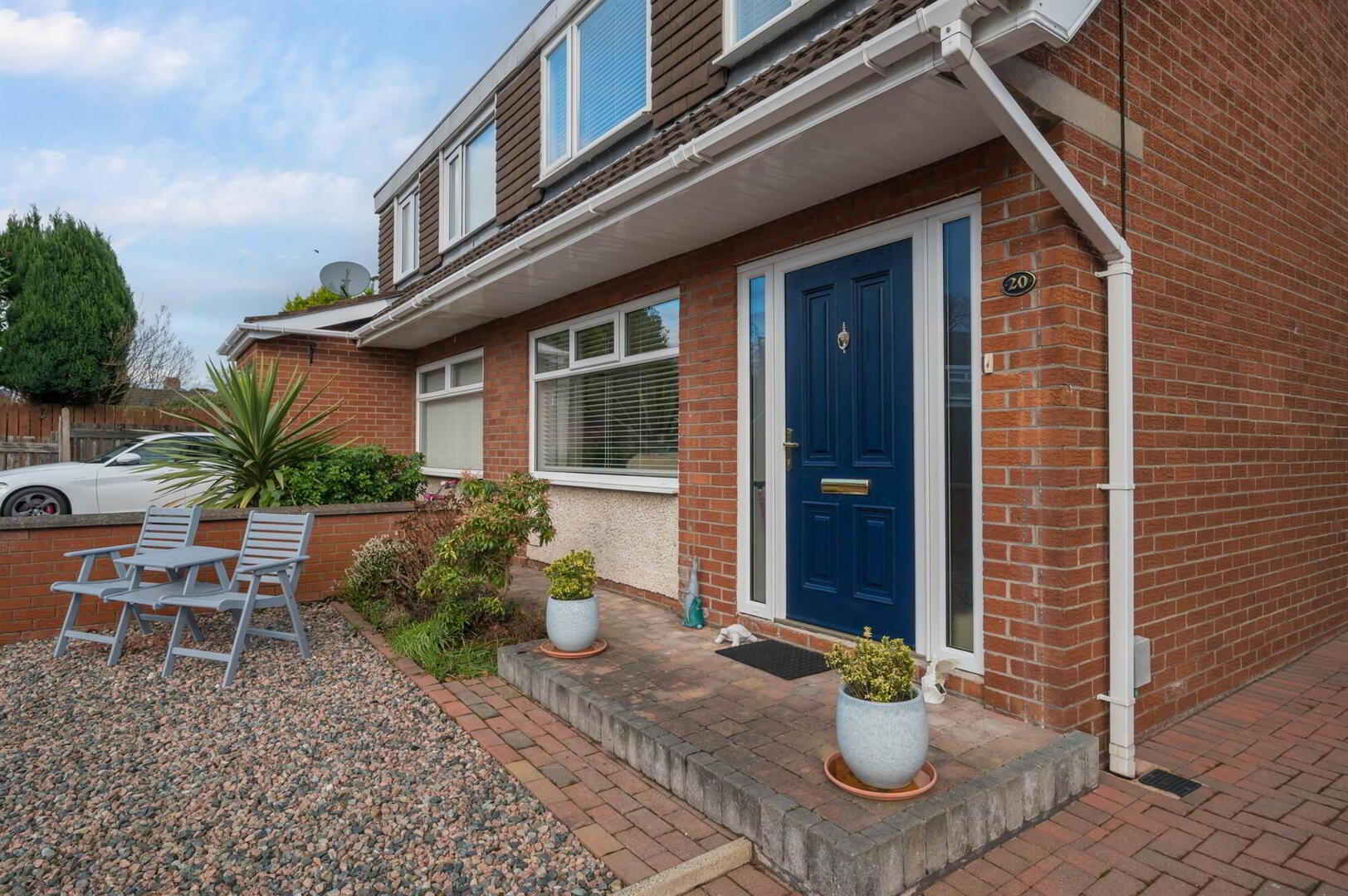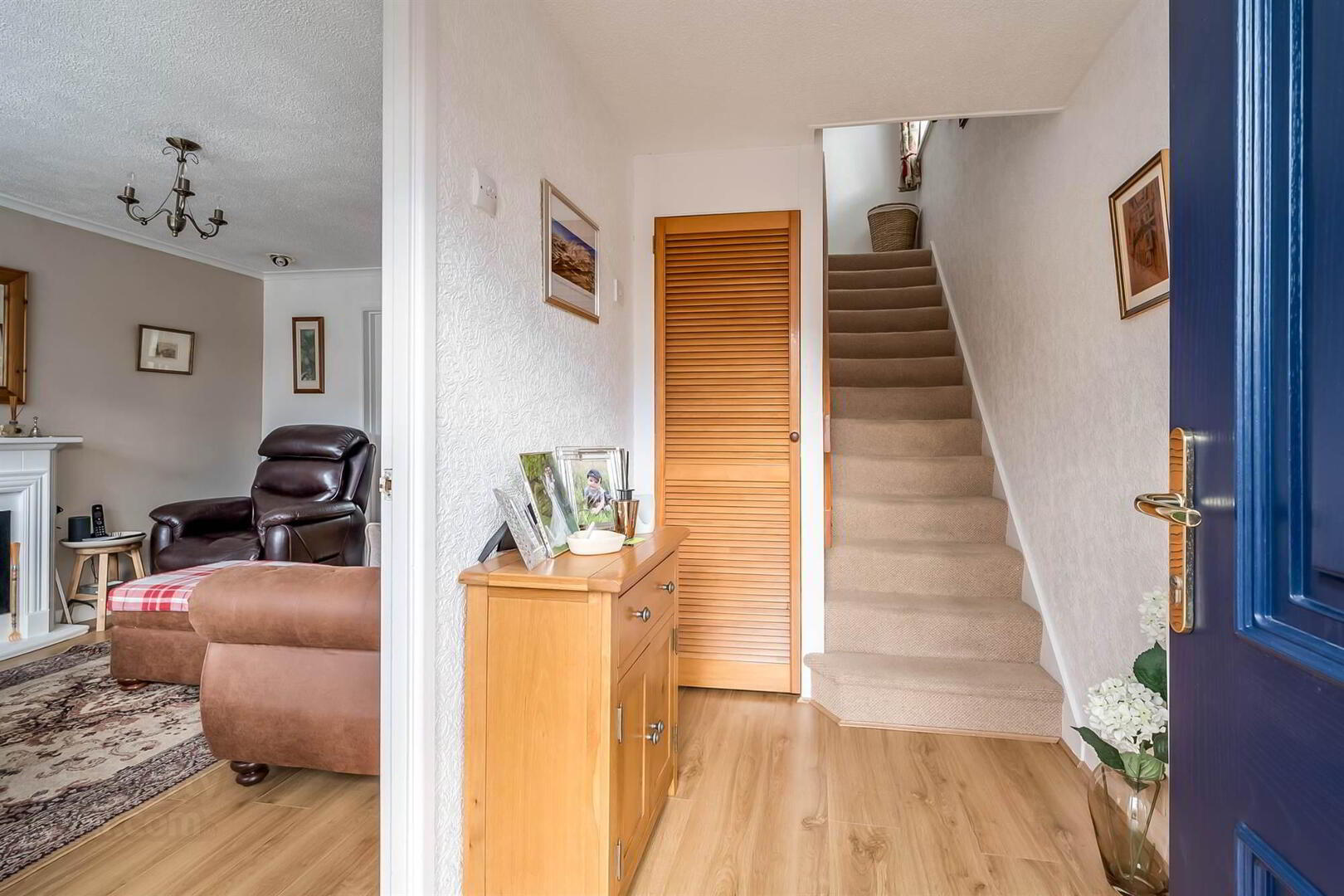


20 Glenhead Avenue,
Dunmurry, Belfast, BT17 9AX
3 Bed Semi-detached Villa
Sale agreed
3 Bedrooms
1 Reception
Property Overview
Status
Sale Agreed
Style
Semi-detached Villa
Bedrooms
3
Receptions
1
Property Features
Tenure
Leasehold
Energy Rating
Heating
Oil
Broadband
*³
Property Financials
Price
Last listed at Offers Over £185,000
Rates
£1,000.78 pa*¹
Property Engagement
Views Last 7 Days
36
Views Last 30 Days
129
Views All Time
8,811

Features
- Beautifully presented semi-detached property in a highly sought after location just off Glenburn Road
- Bright, spacious lounge with feature electric fire
- Double doors into fully fitted kitchen and dining area
- Three well-proportioned bedrooms: all with built in wardrobes
- Contemporary first floor shower room
- Double glazing/ Oil heating
- Enclosed rear garden with covered paved patio area; Driveway parking to the front
- Detached garage with light and power
- Great location; Early viewing highly recommended
The accommodation has been well presented throughout, briefly comprising a spacious living room with feature fireplace and electric insert, bright fully fitted kitchen and dining room with patio doors to rear patio area. Upstairs are three well-proportioned bedrooms including a contemporary shower room. Externally the property boasts mature well maintained gardens, driveway parking to the front and a detached garage.
This would make an ideal first-time buyer or downsizer opportunity. Early viewing is highly recommended.
Ground Floor
- HALLWAY:
- Composite front door, under stairs storage cupboard.
- LIVING ROOM:
- 3.84m x 3.28m (12' 7" x 10' 9")
Laminate wood effect flooring, feature fireplace with electric insert, double doors to: - KITCHEN/DINING:
- 4.98m x 3.66m (16' 4" x 12' 0")
Range of high and low level units, ceramic sink with mixer taps, plumbed for washing machine, integrated fridge and freezer, integrated washing machine, tiled flooring, part tiled walls.
DINING AREA: Laminate wood effect flooring, double doors onto paved patio area.
First Floor
- LANDING:
- Carpeted. Access to loft.
- BEDROOM (1):
- 3.96m x 2.9m (13' 0" x 9' 6")
Laminate wood effect flooring, built-in robes. - BEDROOM (2):
- 3.m x 2.95m (9' 10" x 9' 8")
Laminate wood effect flooring, built-in robes. - BEDROOM (3):
- 2.97m x 2.03m (9' 9" x 6' 8")
Laminate wood effect flooring, built-in robes. - SHOWER ROOM:
- 1.93m x 1.88m (6' 4" x 6' 2")
Three piece white suite, low flush wc, wash hand basin with vanity unit, walk-in double shower cubicle, uPVC wall panels and flooring, chrome heated towel rail.
Outside
- DETACHED GARAGE:
- 5.87m x 3.07m (19' 3" x 10' 1")
Light and power, oil boiler, up and over door. - Driveway parking to front.
Covered enclosed rear garden - paved patio area, beautifully maintained lawn. Raised barbecue area, steel shed.
Directions
From Dunmurry turn left into Ulster Avenue, then right into Glenaan Avenue, take the first right into Glenhead Avenue.




