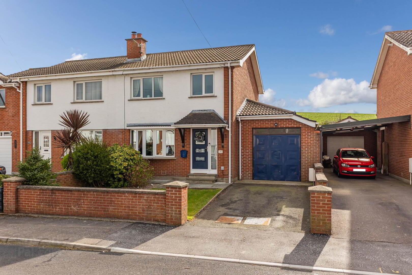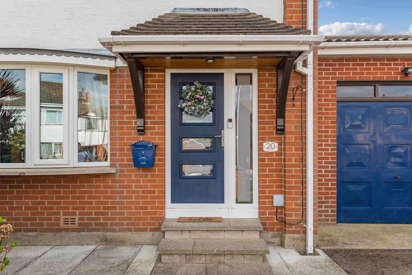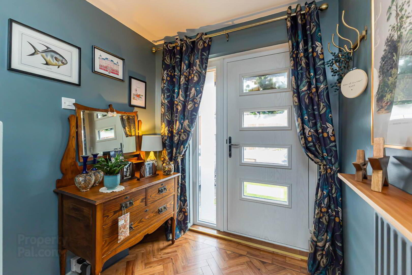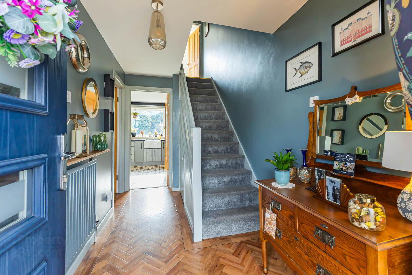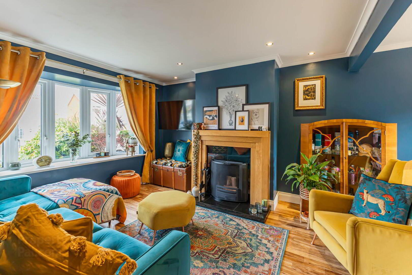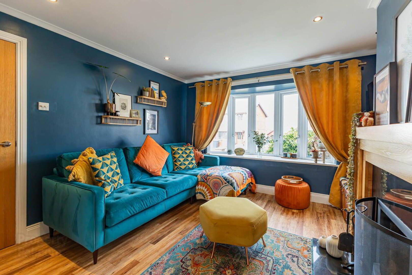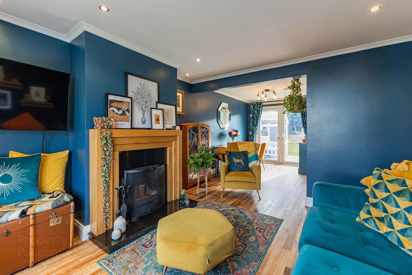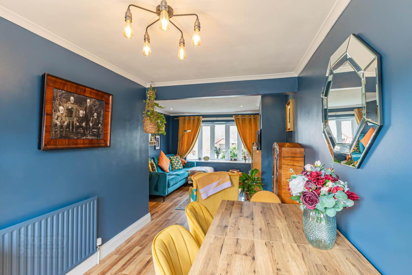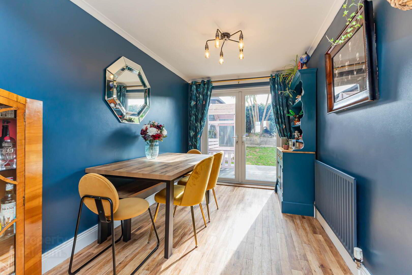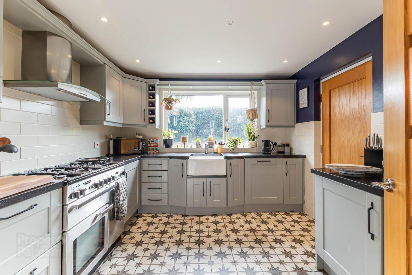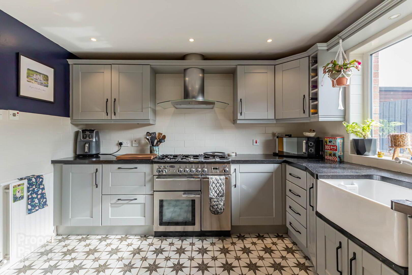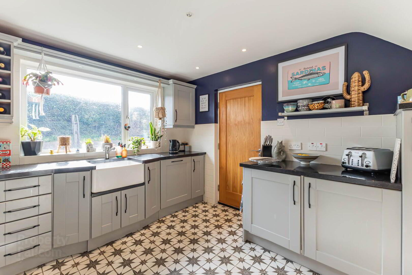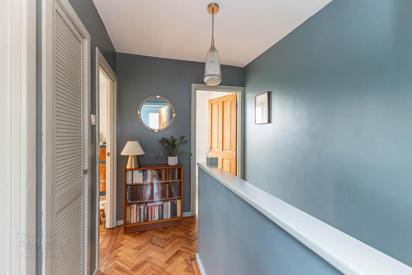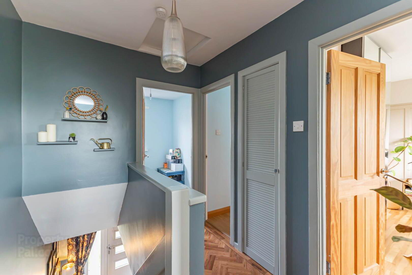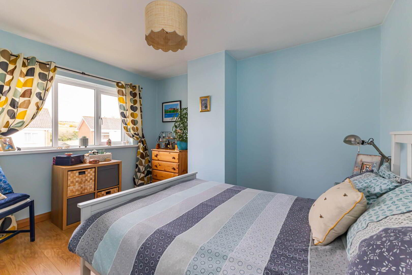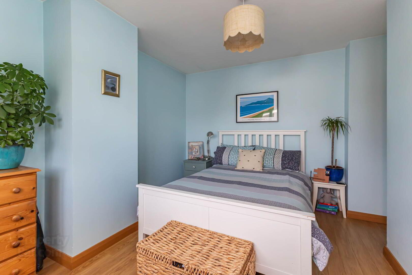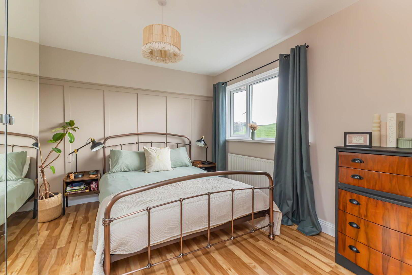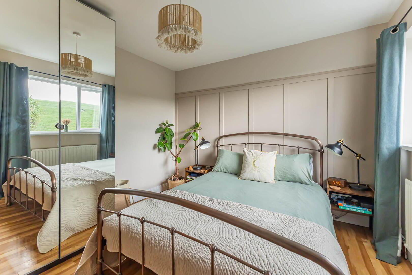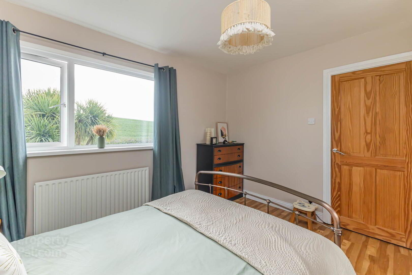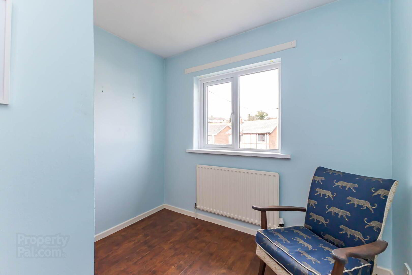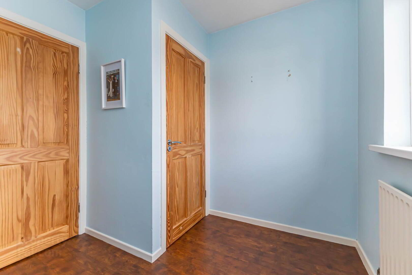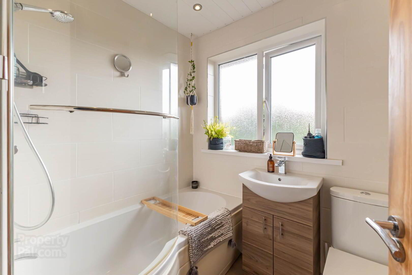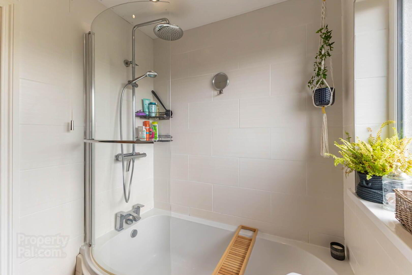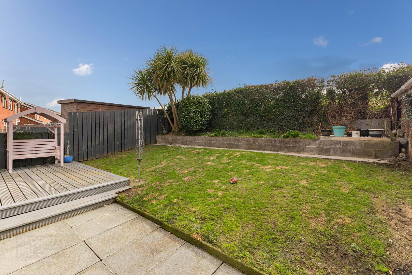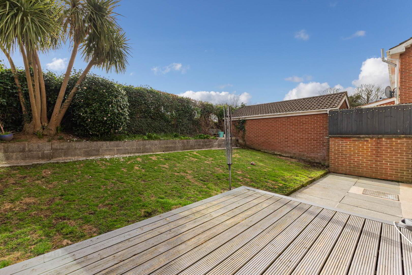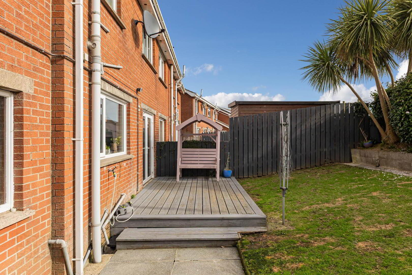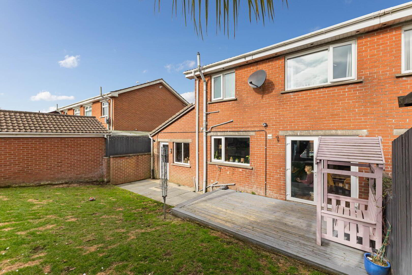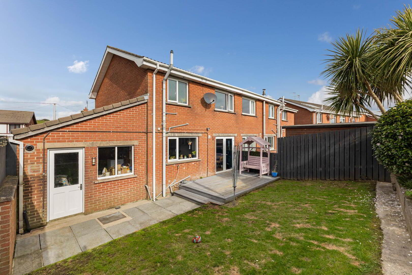20 Glen Park,
Comber, Newtownards, BT23 5RQ
3 Bed Semi-detached House
Sale agreed
3 Bedrooms
2 Receptions
Property Overview
Status
Sale Agreed
Style
Semi-detached House
Bedrooms
3
Receptions
2
Property Features
Tenure
Not Provided
Energy Rating
Broadband
*³
Property Financials
Price
Last listed at Offers Over £185,000
Rates
£1,049.18 pa*¹
Property Engagement
Views Last 7 Days
102
Views All Time
9,501
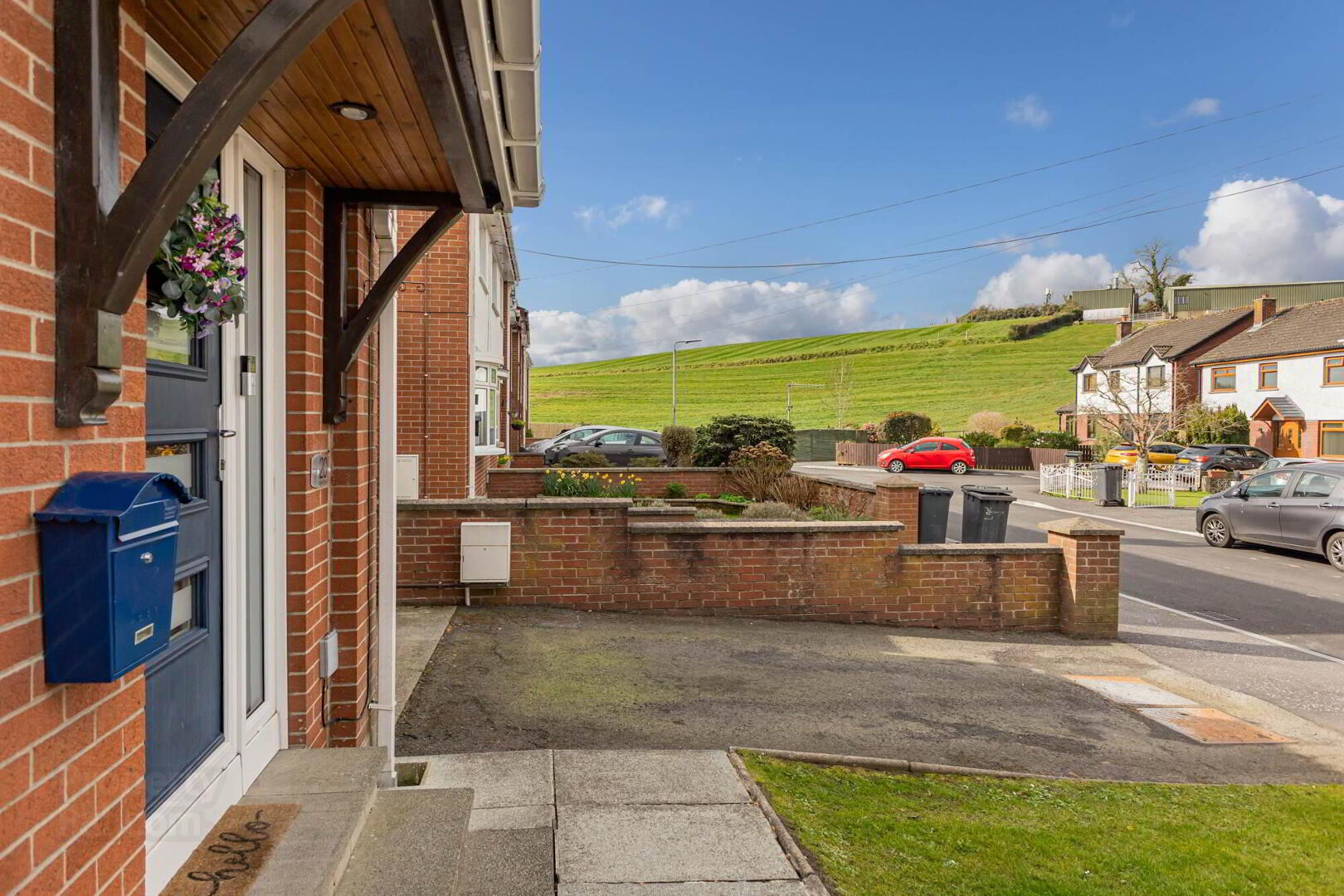
Features
- Nestled in the Sought After Development in Glen Park Comber, Offering a Quiet and Family Friendly Environment
- Peaceful Cul-de-sac Position with Stunning Countryside Views to the Rear
- Charming Town Well Known For its Rich History, Excellent Amenities and Close Knit Community
- Close to Many Reputable Schools, Boutiques, Shops, Cafes, Churches and the Comber Greenway
- Inviting Living / Dining Space with Feature Fire, Cornice Ceiling and French Doors to the Rear Garden
- Fully Fitted Modern Kitchen with Access to Garage with Utility Area
- Three Well Proportioned Bedrooms With Beautiful Views
- Three Piece White Suite Family Bathroom
- Gas Fired Central Heating
- uPVC Double Glazing Throughout
- Integral Garage
- Tarmac Driveway Providing Ample Off Street Car Parking
- Front Lawn with Mature Planting
- Fully Enclosed Rear Garden with Wooden Decked Area, Paved Patio and Lawn with Mature Planting all Providing the Perfect Spot to Relax and Enjoy the Summer Evenings
- Combining Modern Living and Tranquil Surroundings This Property is Sure to be Popular - Early Viewing Highly Recommended
- Broadband - Ultra fast
Comber is a charming town known for its rich history, excellent amenities, and close knit community. Situated just a short drive from Belfast, it offers easy access to city life while maintaining a relaxed, countryside feel. The area boasts reputable schools, boutiques, shops, cafes, churches, along with the Comber Greenway that offers scenic walking paths.
Glen Park is a well – established and desirable residential area, offering a quiet and family – friendly environment. The Cul de sac setting ensures minimal traffic making it a safe and peaceful place to call home. The picturesque views add to the appeal.
Accommodation in brief comprises of a bright and inviting living / dining room with feature open fire and French doors providing access to the rear garden, fully fitted modern kitchen with access to garage and utility space. To the first floor three well-proportioned bedrooms with beautiful views to the rear. There is also a three piece white suite family bathroom.
Further benefits include Gas fired central heating, uPVC double glazing throughout, excellent storage options and integral garage.
Externally, a tarmac driveway provides ample off street car parking. To the front a well maintained lawn with mature planting. To the rear a fully enclosed garden laid in lawn with both paved patio area and wooden decked area all providing the perfect space to relax and enjoy the summer evenings while listening to the wildlife that occupies the field behind.
This stunning home combines modern living with the tranquillity of rural surroundings – viewing highly recommended to fully appreciate all it has to offer.
Entrance
- Covered porch area with wood panel ceiling and spotlight
- Composite front door with glass inset and glass side panel
Entrance Level
- ENTRANCE HALL:
- Laminate parquet flooring, under stair storage
- FAMILY LOUNGE:
- 7.09m x 3.53m (23' 3" x 11' 7")
Outlook to front through bay window, laminate wood flooring, cornice ceiling, recessed spot lights, feature open fire with wooden surround, cast iron inset and granite hearth, open plan to dining room, uPVC French doors to rear garden - KITCHEN:
- 3.33m x 3.15m (10' 11" x 10' 4")
Decorative tiled floor, tiled splashback, recessed spot lighting, range of low and high level units with solid wood doors and quartz worktops, space for range cooker, extractor fan, inset ceramic Belfast sink with chrome mixer tap, integrated fridge/ freezer, integrated dishwasher, access to garage - STAIRS TO FIRST FLOOR/ LANDING:
- Carpet, access to roof space, laminate wood flooring, access to linen press
First Floor
- PRINCIPAL BEDROOM:
- 3.48m x 2.87m (11' 5" x 9' 5")
Laminate wood flooring, outlook to front - BEDROOM TWO:
- 3.35m x 3.53m (11' 0" x 11' 7")
Laminate wood flooring, outlook to rear over rolling countryside and part panelled walls - BEDROOM THREE:
- 2.57m x 2.62m (8' 5" x 8' 7")
Laminate wood flooring, outlook to front, storage cupboard - FAMILY BATHROOM:
- Outlook to rear, fully tiled walls, recessed spot lighting, chrome heated towel rail, three piece white suite comprising; bath with pea shaped glass shower screen, chrome mixer tap, thermostatically controlled handheld shower and overhead drencher, vanity unit with sink and chrome mixer tap and low flush WC
Entrance Level
- INTEGRAL GARAGE:
- 6.17m x 3.35m (20' 3" x 11' 0")
Wooden door to rear garden, up and over garage door, utility area, Ideal Esprit gas boiler
Outside
- Tarmac driveway, lawn with mature planting and paved walkway and steps to front door. To the rear a fully enclosed garden with outlook over rolling countryside, paved patio area, wood decked area, lawn, mature planting, outside light, outside water
Directions
From Comber Square head along Castle Street on to Mill Street, at the roundabout continue straight to end of the road. Take a right then first exit onto Glen Road, turn left onto Dalton Park, right onto Dalton Crescent and continue onto Glen Park where number 20 will be on your left-hand side.


