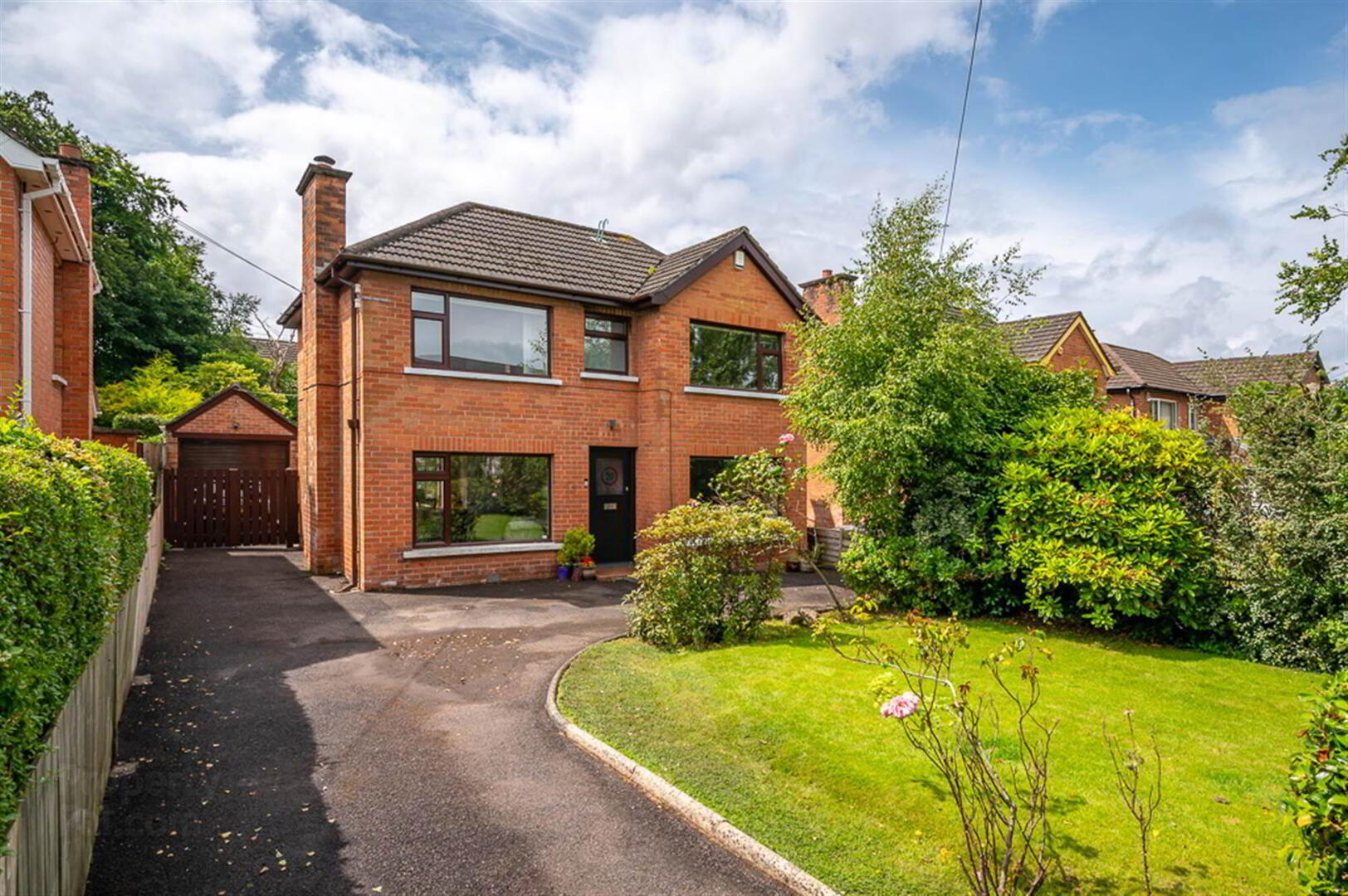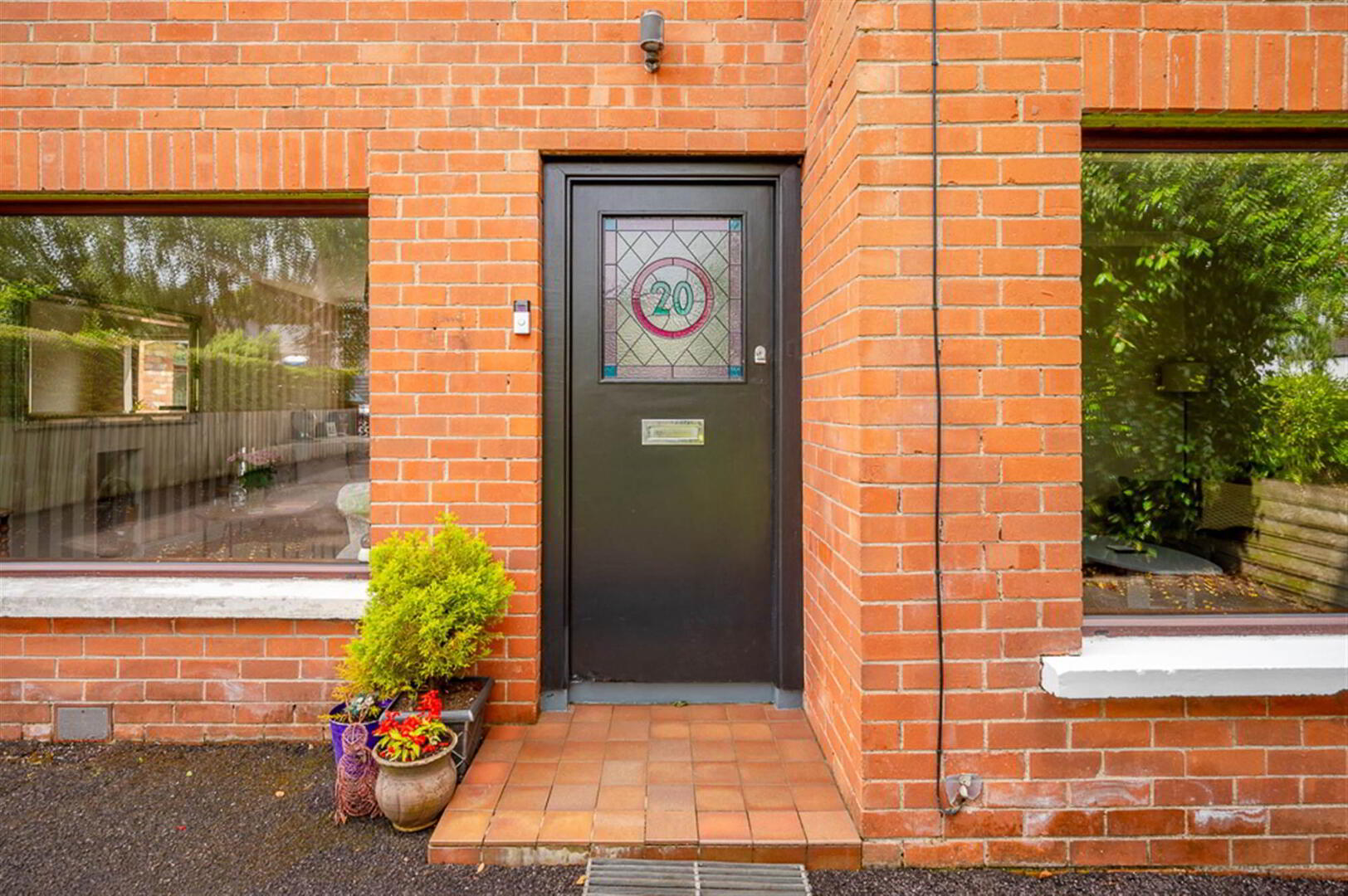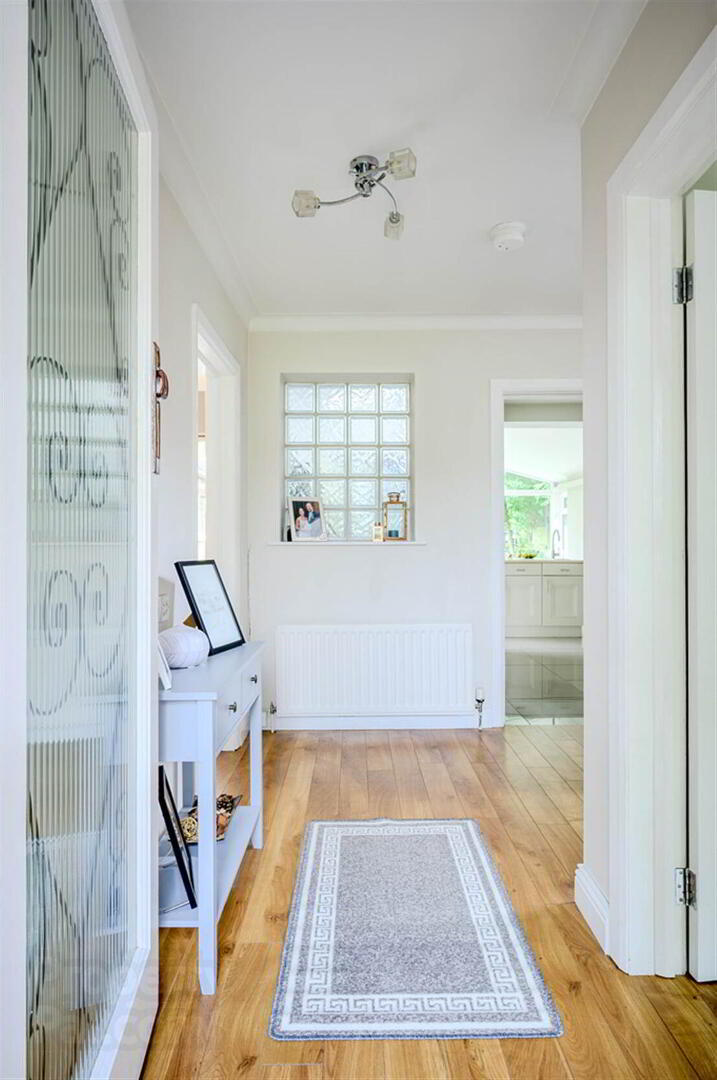


20 Garranard Park,
Belfast, BT4 2GL
3 Bed Detached House
Sale agreed
3 Bedrooms
3 Receptions
Property Overview
Status
Sale Agreed
Style
Detached House
Bedrooms
3
Receptions
3
Property Features
Tenure
Not Provided
Energy Rating
Heating
Oil
Broadband
*³
Property Financials
Price
Last listed at Offers Around £425,000
Rates
£2,138.03 pa*¹
Property Engagement
Views Last 7 Days
66
Views Last 30 Days
224
Views All Time
9,574

Features
- Extended Detached Villa Off Circular Road In Leafy East Belfast
- Lounge with Dual Aspect Windows
- Separate Family Room
- Contemporary Modern Fully Fitted Kitchen with Excellent Range of Units and Breakfast Island, Open to Family / Dining Area with Feature Vaulted Ceiling
- Separate Utility Room
- Three Bedrooms, Principal with Ensuite Shower Room
- Modern Family Bathroom
- Furnished Downstairs Cloakroom
- PVC Double Glazing and Oil Fired Central Heating
- Tarmac Driveway with Ample Parking leading to Detached Garage
- Private Rear Garden Laid in Lawn with Crazy Paved Patio and Decking Areas
- Convenient Location Within Walking Distance to Both Ballyhackamore and Belmont Villages
- Within the Catchment Area to an Excellent Range of Schools and Within Easy Commuting Distance to Belfast City Centre and George Best City Airport
Inside the accommodation comprises; enclosed entrance porch, entrance hall with downstairs furnished cloakroom, separate lounge and family room and an extended modern fitted kitchen with feature vaulted ceiling in the family/dining area, and a utility room. Upstairs there are three bedrooms, principal with ensuite shower room and a separate modern family bathroom with three piece suite.
Outside the gated tarmac driveway provides ample off street parking and leads to a detached garage. There are also well manicured gardens to front and rear in lawn with mature shrubs and trees, and a crazy paved patio area for outside entertaining along with a feature decking area.
Occupying a quiet position in a cul-de-sac this home is ideally located within walking distance to both Belmont and Ballyhackamore villages, with their vast array of local shops and restaurants. George Best City Airport and Belfast city centre are also easily accessible along with many well regarded Primary and Post Primary schools.
Early viewing is highly recommended to avoid disappointment as we expect early, immediate interest.
Ground Floor
- ENTRANCE PORCH:
- Hardwood front door with leaded stained glass detailing.
- ENTRANCE HALL:
- Glazed internal door leading to entrance hall with wood laminate flooring.
- FURNISHED CLOAKROOM:
- Wash hand basin, low flush wc, wood laminate flooring.
- LOUNGE:
- 5.77m x 3.23m (18' 11" x 10' 7")
Dual aspect windows, corniced ceiling, wood laminate flooring. - FAMILY ROOM:
- 3.18m x 3.07m (10' 5" x 10' 1")
Outlook to front, corniced ceiling, wood laminate flooring. - OPEN PLAN EXTENDED KITCHEN DINER AND SNUG:
- 8.33m x 4.42m (27' 4" x 14' 6")
Measurements at widest points.
Modern range of shaker style high and low level units, quartz worktop, ceramic sink, chrome mixer taps, tiled splash back, cooker space, extractor fan above, tiled splash back, American fridge/freezer space, matching island unit with additional inset sink unit, tiled floor. Valulted ceiling in dining area French doors to garden. - UTILITY ROOM:
- Plumbed for washing machine and tumble dryer space, velux window, tiled floor.
First Floor
- Feature leaded stained glass window on stair-turn.
- LANDING:
- Access to part floored roofspace with light, pull down ladder.
- BEDROOM (1):
- 3.35m x 3.23m (11' 0" x 10' 7")
Outlook to front. - EN SUITE:
- Modern suite comprising shower cubicle with thermostatic shower, floating sink unit with chrome mixer taps, low flush wc, fully tiled walls, tiled floor.
- BEDROOM (2):
- 3.18m x 3.07m (10' 5" x 10' 1")
Outlook to front. - BEDROOM (3):
- 3.12m x 2.41m (10' 3" x 7' 11")
Outlook to rear. - BATHROOM:
- Modern white suite comprising free standing roll top ball and claw foot bath, telephone hand shower attachment, chrome mixer taps, quadrant shower cubicle, electric shower, Pvc panelled walls, vanity unit with chrome mixer tap, panelled splashback, recessed spotlights, wood laminate flooring.
Outside
- Tarmac driveway for ample off street parking, timber gates leading to detached garage with up and over door, light and power. Garden to front in lawn with mature shrubs and trees, private rear garden in lawn with mature shrubs and trees, feature decking area, crazy paving patio area for outside entertaining, oil tank, oil boiler with housing.
Directions
Garranard Park can be located off the Circular Road close to entrance to CIYMS. No 20 is situated near the end of the road on the left hand side.





