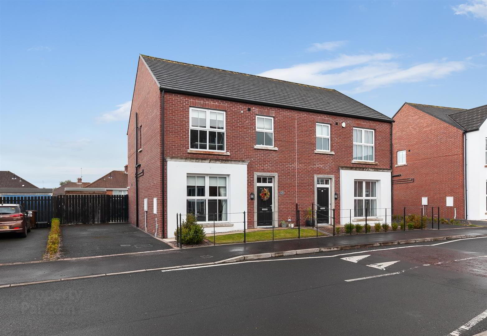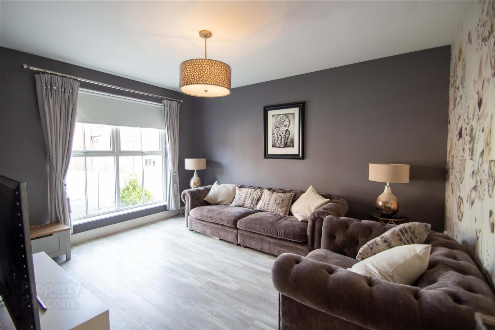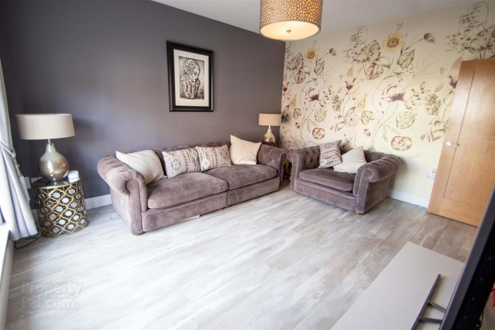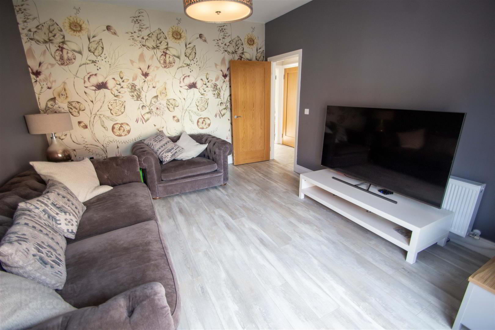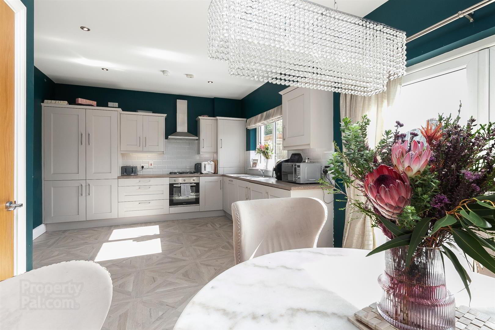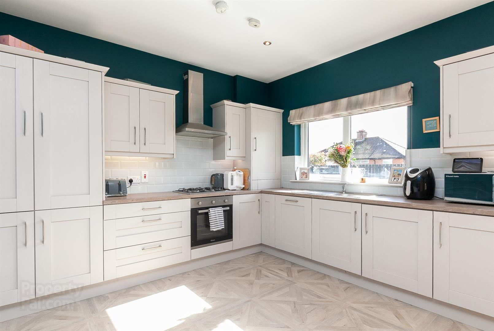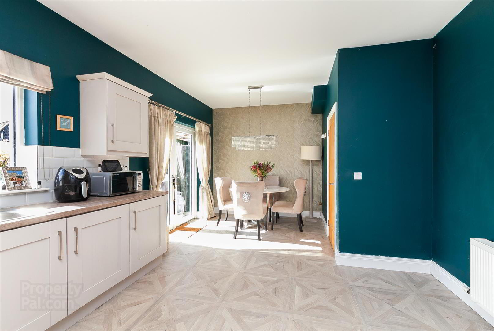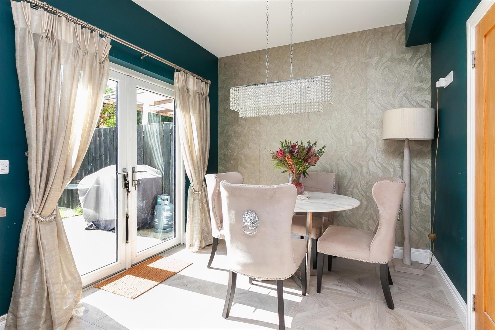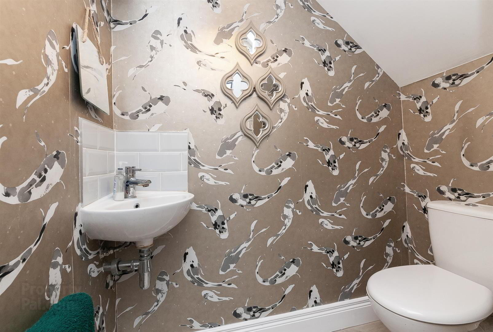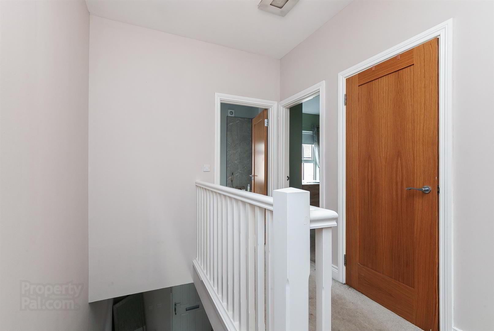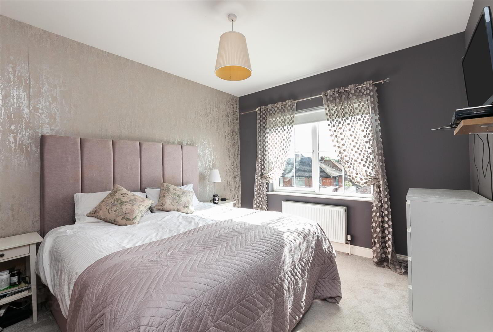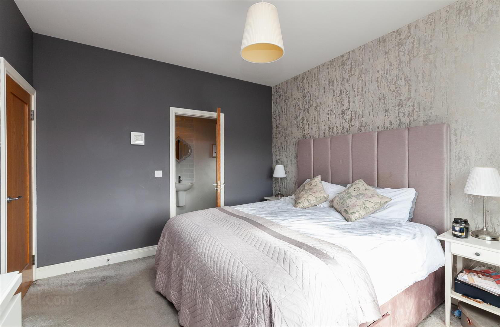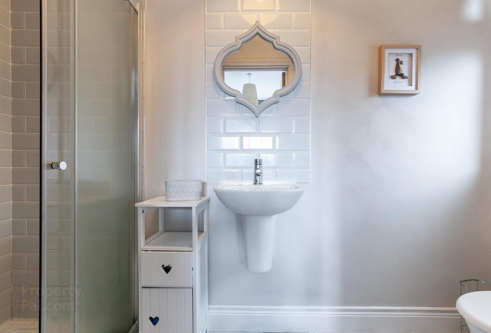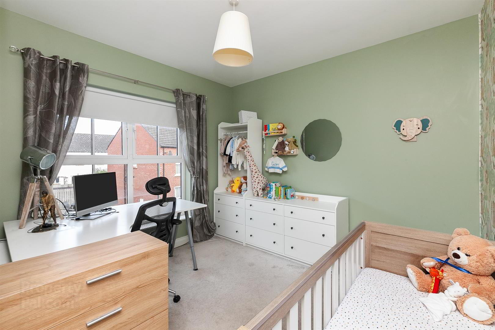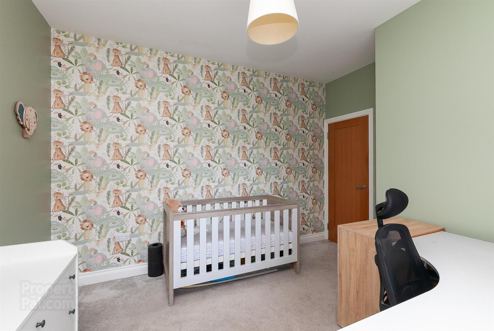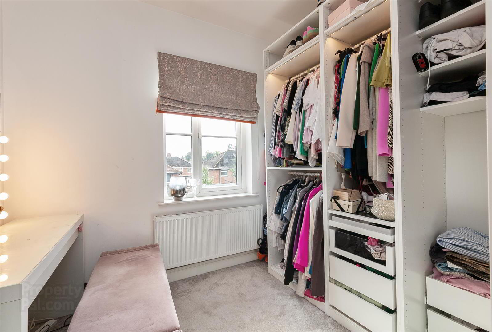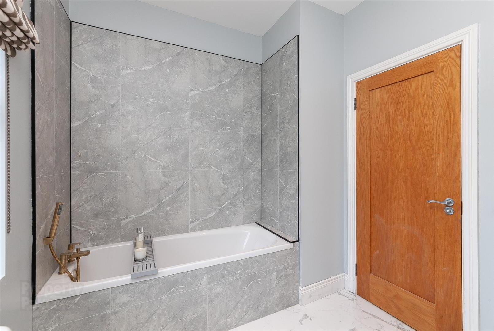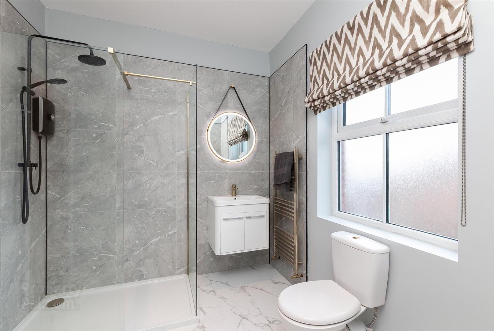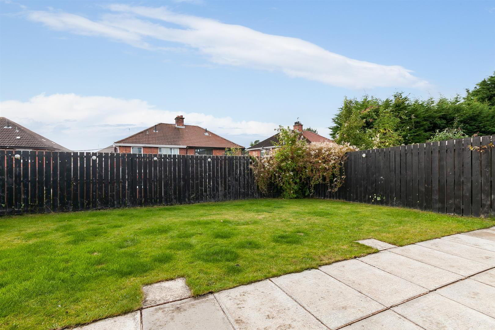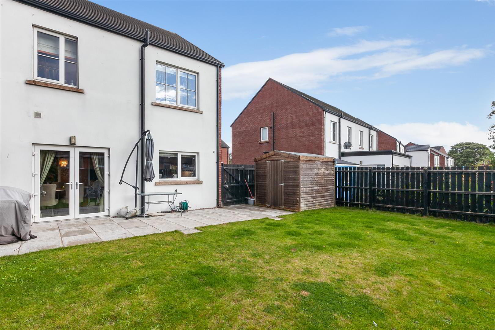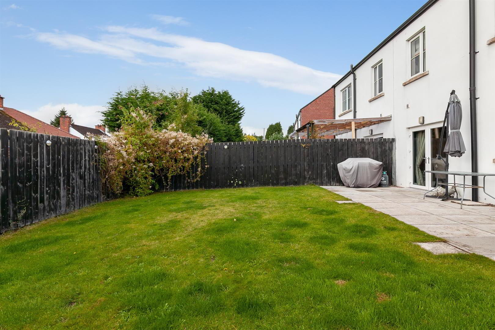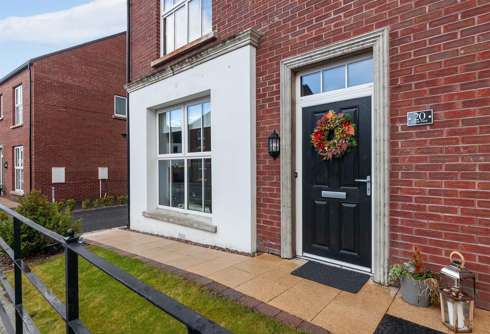20 Eaton Park,
Dunmurry, Belfast, BT17 9FX
3 Bed Semi-detached House
Sale agreed
3 Bedrooms
2 Bathrooms
1 Reception
Property Overview
Status
Sale Agreed
Style
Semi-detached House
Bedrooms
3
Bathrooms
2
Receptions
1
Property Features
Tenure
Leasehold
Energy Rating
Broadband
*³
Property Financials
Price
Last listed at Offers Over £259,950
Rates
£1,455.68 pa*¹
Property Engagement
Views Last 7 Days
123
Views All Time
4,732
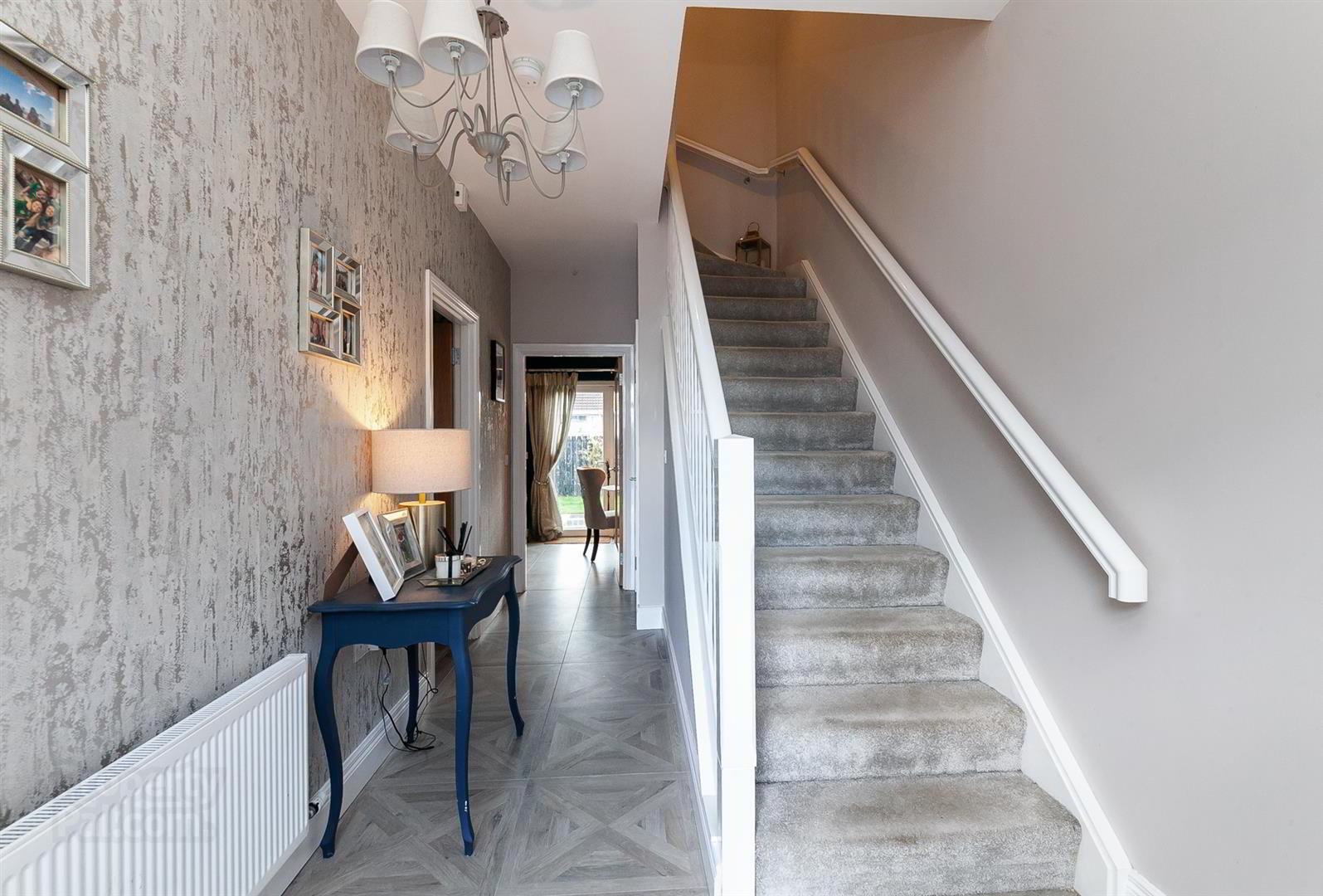
Features
- Wonderful opportunity to purchase this modern semi-detached home superbly placed in this extremely desirable residential location.
- Fantastic rear garden and patio enjoying a southerly aspect.
- Three good-sized bedrooms, principal bedroom with private en-suite shower room.
- Bright and airy living room.
- Luxury fitted kitchen open plan to sizeable dining area with double doors leading to the private gardens.
- Downstairs w.c.
- Newly installed bathroom suite with separate shower cubicle.
- High performance glazing / gas central heating / very energy efficient (EPC B-82)
- Convenient to both Belfast and Lisburn as well as schools, shops and arterial routes including the motorway network.
- Walking distance to the newly extended and up-graded Derriaghy railway station - early viewing recommended!
This beautiful home enjoys a south-facing position and is very energy efficient (EPC B-82) and enjoys this most peaceful setting that enjoys accessibility to schools, shops, and leisure facilities as well as all the amenities in Dunmurry Village. The well-appointed living space is briefly outlined below.
Three good-sized bedrooms, a principal bedroom with a private, luxury en-suite shower room, and a newly installed luxury white bathroom suite with a separate shower cubicle and spotlights, as well as a handy storage cupboard on the landing and access to the roof space via a pull-down ladder on the landing, which completes the first floor.
On the ground floor there is a spacious and welcoming entrance hall with a newly laid beautiful, tiled floor and a convenient downstairs WC., as well as a bright and airy living room and a luxury fitted kitchen with a range of built-in appliances and an open plan to a sizeable dining space that has double doors leading to the private gardens.
An impressive, privately enclosed rear garden that enjoys a southerly aspect together with an additional patio area complements this outstanding home further.
There is also high-performance glazing and gas central heating with time and temperature zone control.
Viewing strongly recommended for this magnificent home superbly placed in this desired residential development.
- GROUND FLOOR
- Front door to;
- SPACIOUS AND WELCOMING ENT HALL
- Beautiful, newly tiled floor;
- DOWNSTAIRS W.C.
- Low flush w.c, wash hand basin, extractor fan, beautiful, newly tiled floor;
- LIVING ROOM 4.55m 3.84m (14'11 12'7)
- Wooden effect stripped floor;
- LUXURY KITCHEN / DINING AREA
- Range of high and low level built-in units, single drainer stainless steel sink unit, built-in hob and under oven, stainless steel extractor fan, integrated fridge/freezer, integrated dishwasher, beautiful tiled floor and partially tiled walls, spotlights, open plan to sizeable dining area with Upvc double glazed double doors leading to good-sized private gardens;
- FIRST FLOOR
- Storage cupboard on landing;
- PRINCIPAL BEDROOM 1 3.94m 3.30m (12'11 10'10)
- Access to;
- PRIVATE EN-SUITE SHOWER ROOM
- Luxury en-suite shower room, shower cubicle, thermostatically controlled shower unit, 1/2 pedestal wall-hung wash hand basin, low flush w.c, tiled floor and partially tiled walls, extractor fan;
- BEDROOM 2 3.71m 3.43m (12'2 11'3)
- BEDROOM 3 2.74m 2.72m (9'0 8'11)
- NEW LUXURY WHITE BATHROOM SUITE
- Bath, telephone hand shower, low flush w.c, wall-hung wash hand basin with storage, separate shower cubicle, electric shower unit, gold effect towel warmer, spotlights, extractor fan;
- OUTSIDE
- Off road car-parking to front. Privately enclosed, good-sized rear garden enjoying a southerly position and additional flagged patio.


