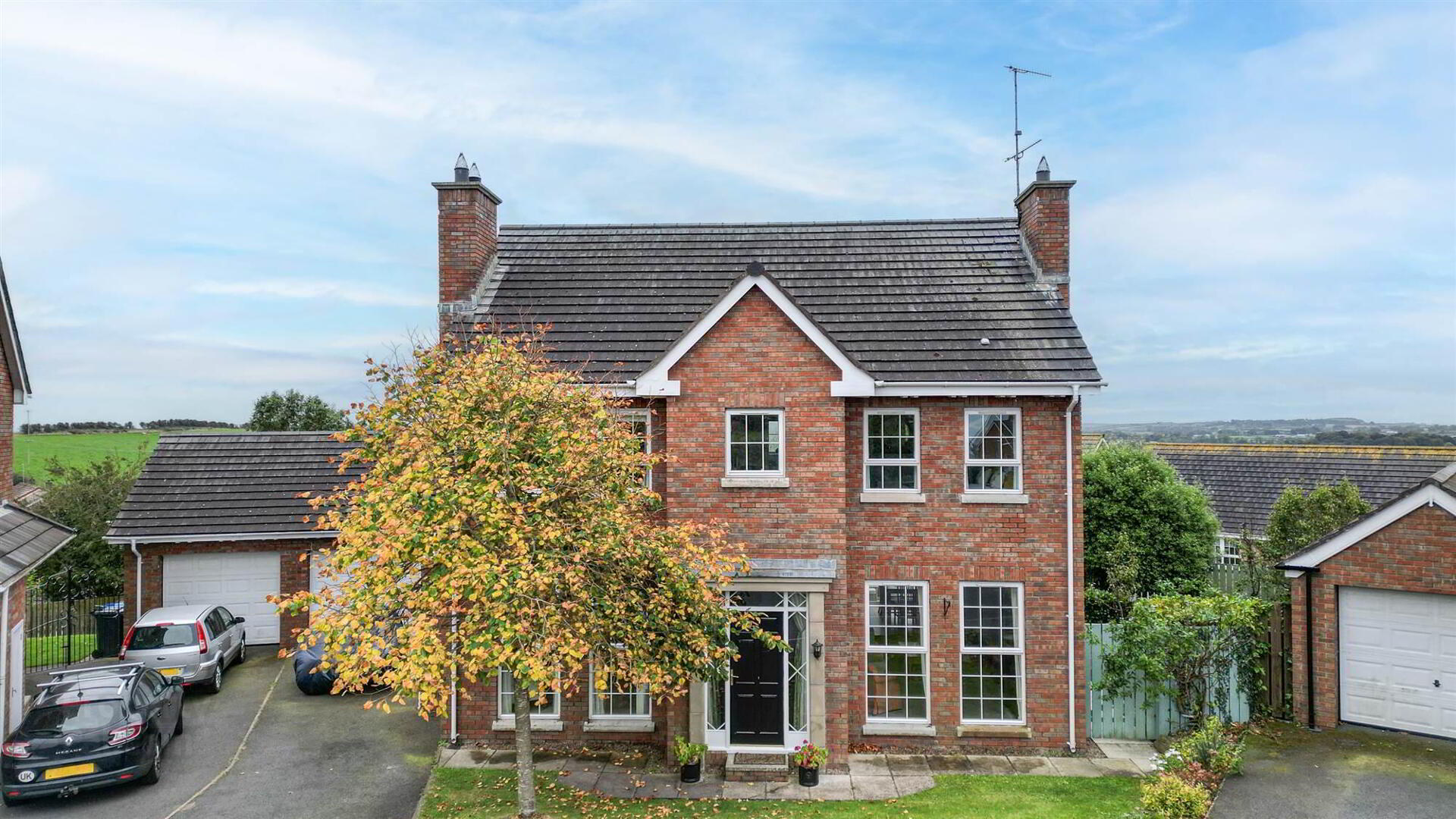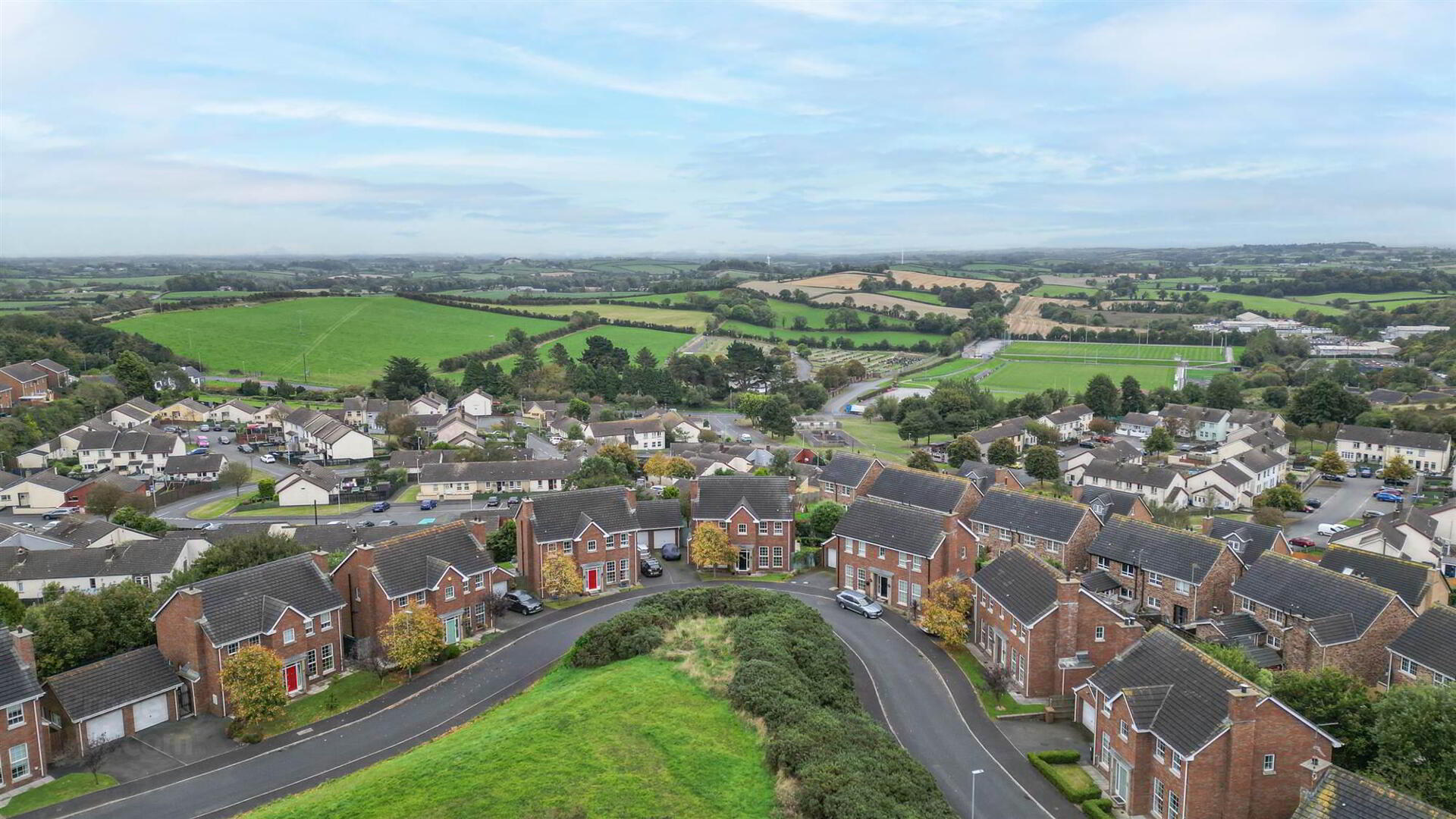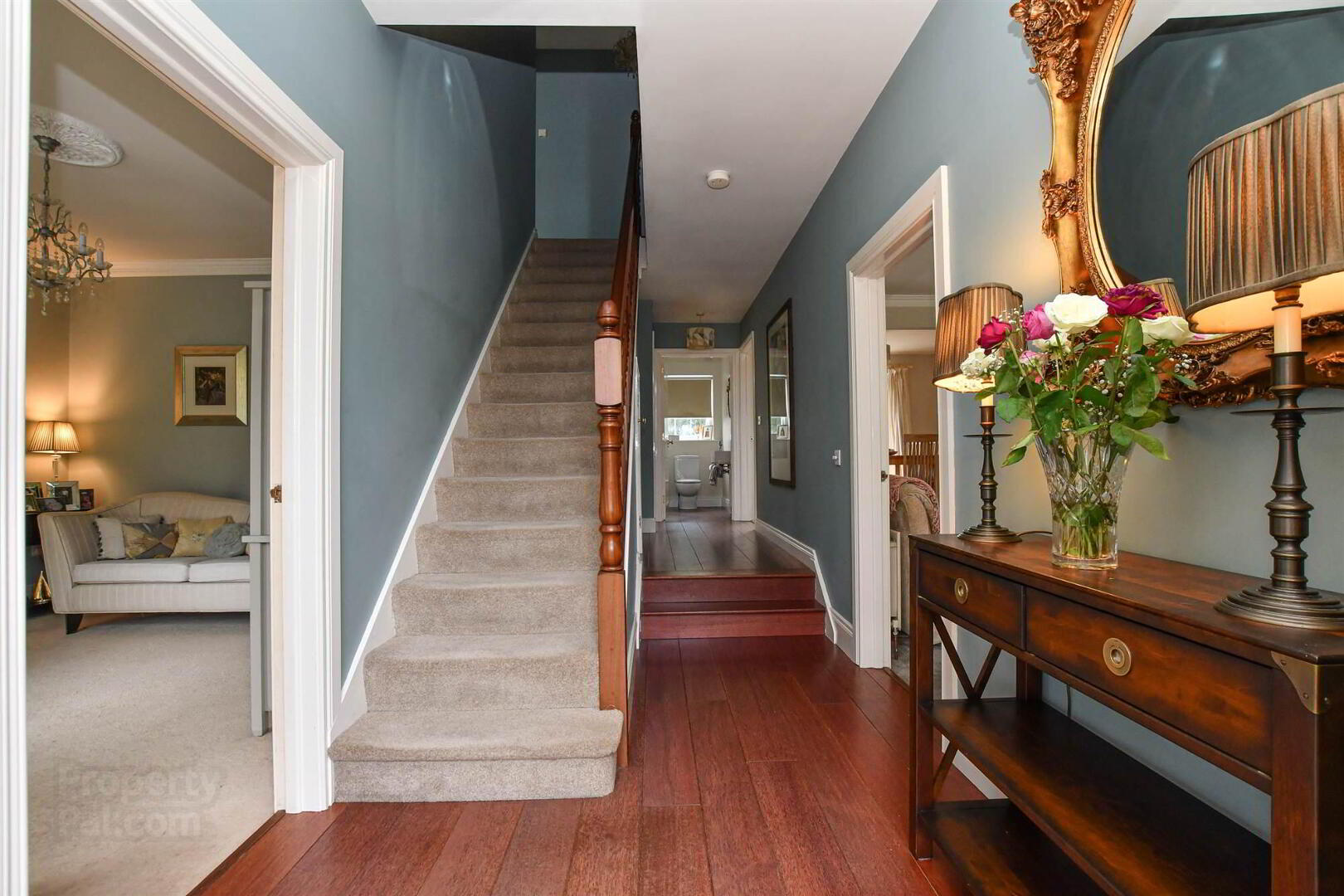


20 Demesne View,
Downpatrick, BT30 6WH
5 Bed Detached House
Sale agreed
5 Bedrooms
2 Receptions
Property Overview
Status
Sale Agreed
Style
Detached House
Bedrooms
5
Receptions
2
Property Features
Tenure
Not Provided
Heating
Oil
Broadband
*³
Property Financials
Price
Last listed at £255,000
Rates
£1,603.47 pa*¹
Property Engagement
Views Last 7 Days
54
Views Last 30 Days
263
Views All Time
4,373

Features
- This charming, detached two-story home is located in a peaceful area of The Demesne
- Family room with fireplace
- Spacious lounge with separate dining room and garden access
- Kitchen with garden access
- Four bedrooms and ensuite shower room to primary bedroom
- Garage
- Landscaped gardens with an array of tree planting, lawns and patio area
The exterior of the home boasts strong curb appeal, with beautifully landscaped gardens that create a welcoming and serene environment.
Whether relaxing indoors or enjoying the sweet, well-maintained outdoor space, this home offers comfort and tranquillity in a prime setting.
- HALLWAY:
- LOUNGE:
- 4.95m x 3.58m (16' 3" x 11' 9")
Generous lounge with feature fireplace and open plan dining room - DINING ROOM:
- 3.58m x 3.12m (11' 9" x 10' 3")
- FAMILY ROOM:
- 3.86m x 3.56m (12' 8" x 11' 8")
- KITCHEN:
- 4.57m x 4.22m (15' 0" x 13' 10")
Kitchen with dining space and garden access
First Floor
- PRIMARY BEDROOM WITH ENSUITE
- 3.84m x 3.53m (12' 7" x 11' 7")
ENSUITE - BEDROOM (2):
- 3.94m x 3.58m (12' 11" x 11' 9")
- BEDROOM (3):
- 3.58m x 3.02m (11' 9" x 9' 11")
- BEDROOM (4):
- 3.02m x 2.77m (9' 11" x 9' 10")
- BEDROOM (5):
- 2.84m x 2.03m (9' 4" x 6' 8")
- BATHROOM:
- Bathroom suite
Outside
- Neatly presented gardens surrounding the home with tarmac driveway, mature tree planting, lawn space and fencing. Semi Detached garage.
Directions
.






