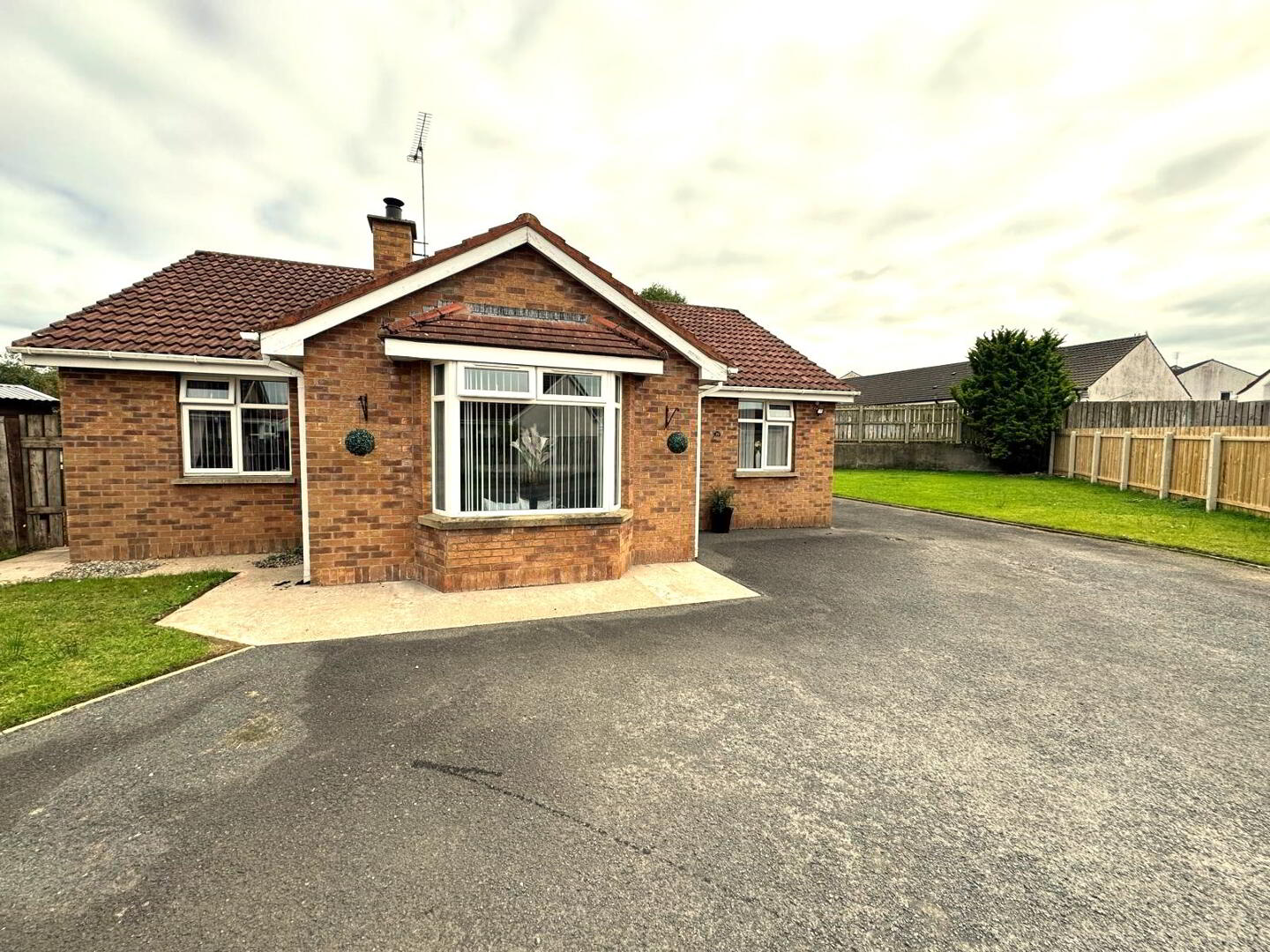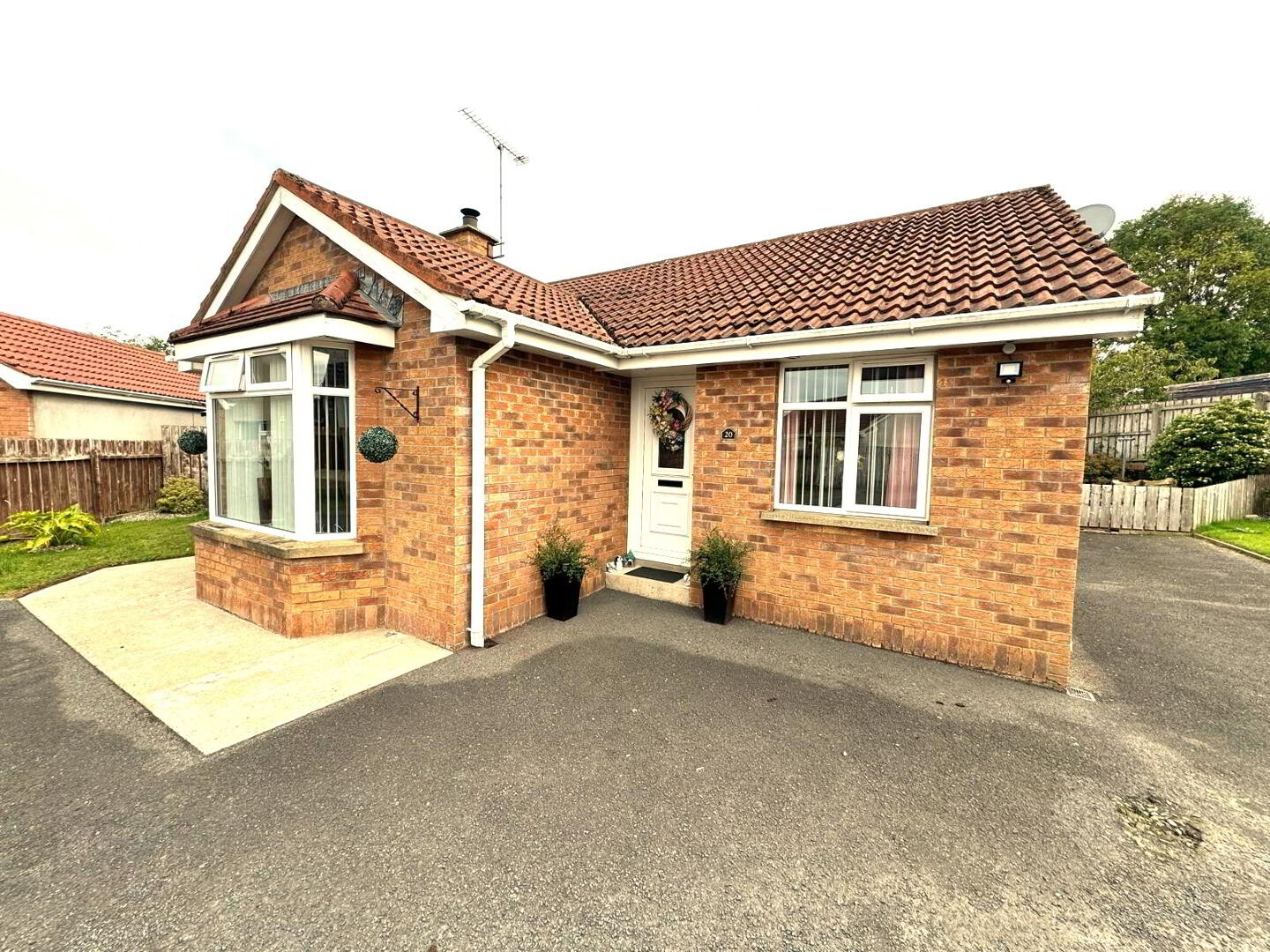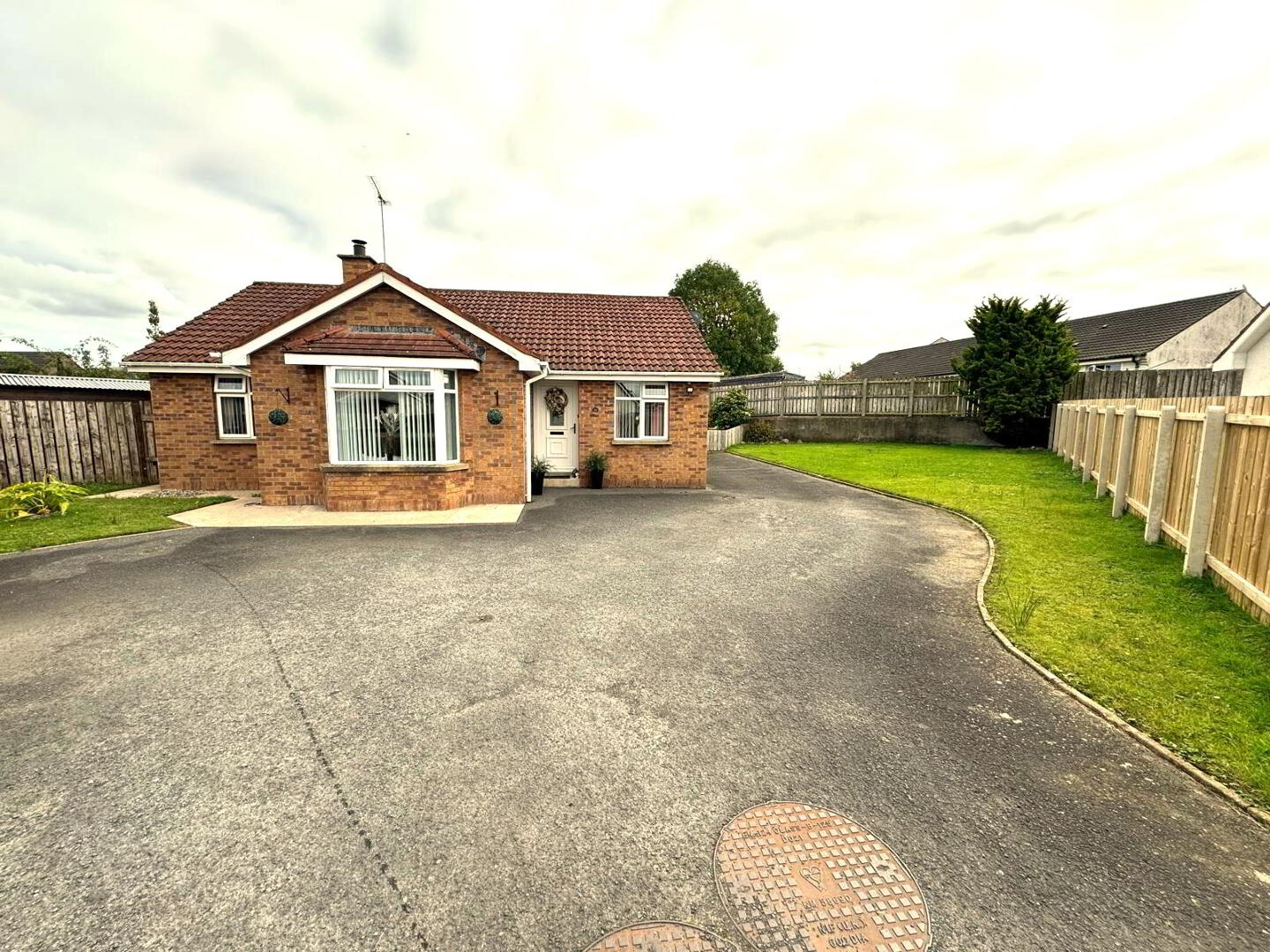


20 Danny Boy Place,
Limavady, BT49 0UH
3 Bed Detached Bungalow
Sale agreed
3 Bedrooms
1 Bathroom
1 Reception
Property Overview
Status
Sale Agreed
Style
Detached Bungalow
Bedrooms
3
Bathrooms
1
Receptions
1
Property Features
Tenure
Not Provided
Energy Rating
Heating
Oil
Broadband
*³
Property Financials
Price
Last listed at Offers Around £174,500
Rates
£980.40 pa*¹
Property Engagement
Views Last 7 Days
45
Views Last 30 Days
207
Views All Time
9,330

We are delighted to bring to the market this three-bed detached bungalow set on a very private large corner plot. Ideal for a first-time buyer or a retired couple. Call now before it’s gone on 07711824416.
We are delighted to bring to the market this three-bed detached bungalow set on a very private large corer plot. Ideal for a first-time buyer or a retired couple. Call now before it’s gone on 07711824416.
Accommodation Comprises Of:
Entrance Hall:
UPVC door, antique pine laminate flooring, shelved hot press and cloakroom.
Living Room: 17’0 x 12’6
Open fire with pine surround, cast iron insert and tiled hearth. Antique pine laminate flooring.
Kitchen / Dining Area: 12’0 x 11’2
Good range of pine units with matching worktops, stainless steel sink unit with chrome mixer taps, tiled flooring. Patio doors leading to private yard.
Utility Room: 6’0 x 5’10
Work bench with pine units, plumbed for washing machine, tiled flooring and UPVC back door.
Bedroom 1: 12’6 x 9’6
Bedroom 2: 11’8 x 10’10
Bedroom 3: 9’4 x 7’10
Bathroom: 8’4 x 6’8
White four-piece suite comprising of a WC, wash hand basin, bath and a walk in electric Triton shower, extractor fan, partly tiled walls and lino flooring.
Exterior Features Include:
Open plan front garden with large tarmac driveway providing excellent parking. Large enclosed side garden with space for a garage. Good sized back garden laid in stones with a decking area. UPVC oil tank. Outside tap and light.




