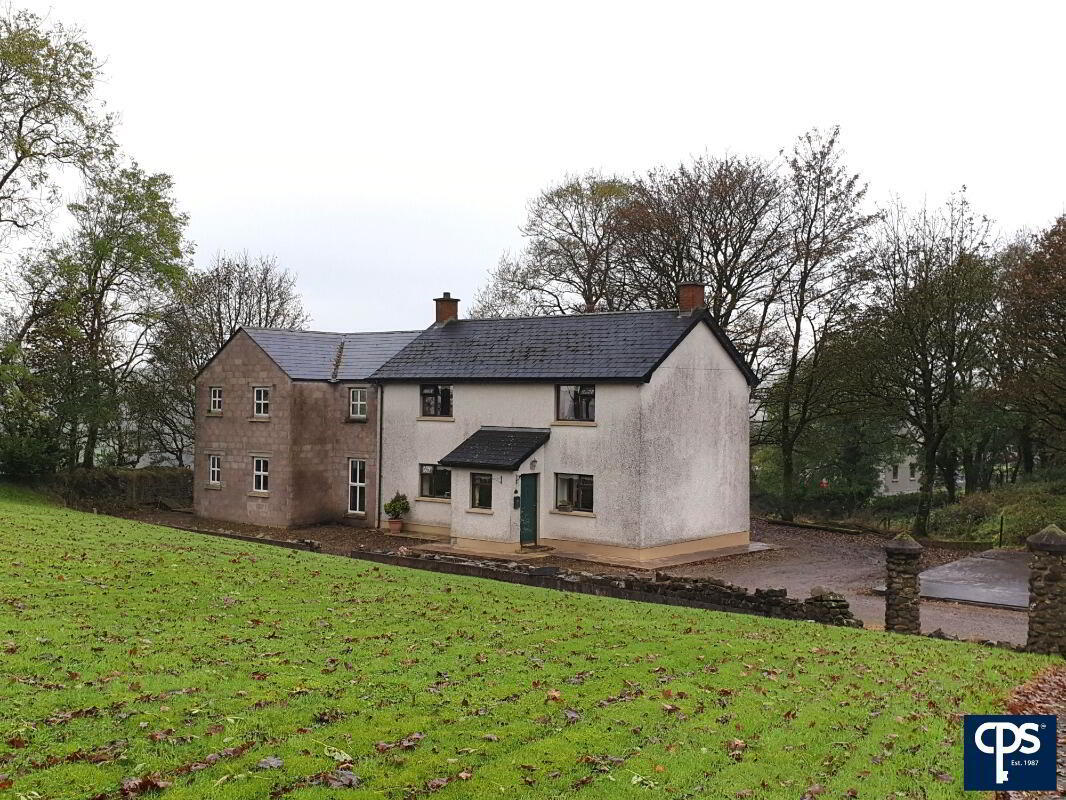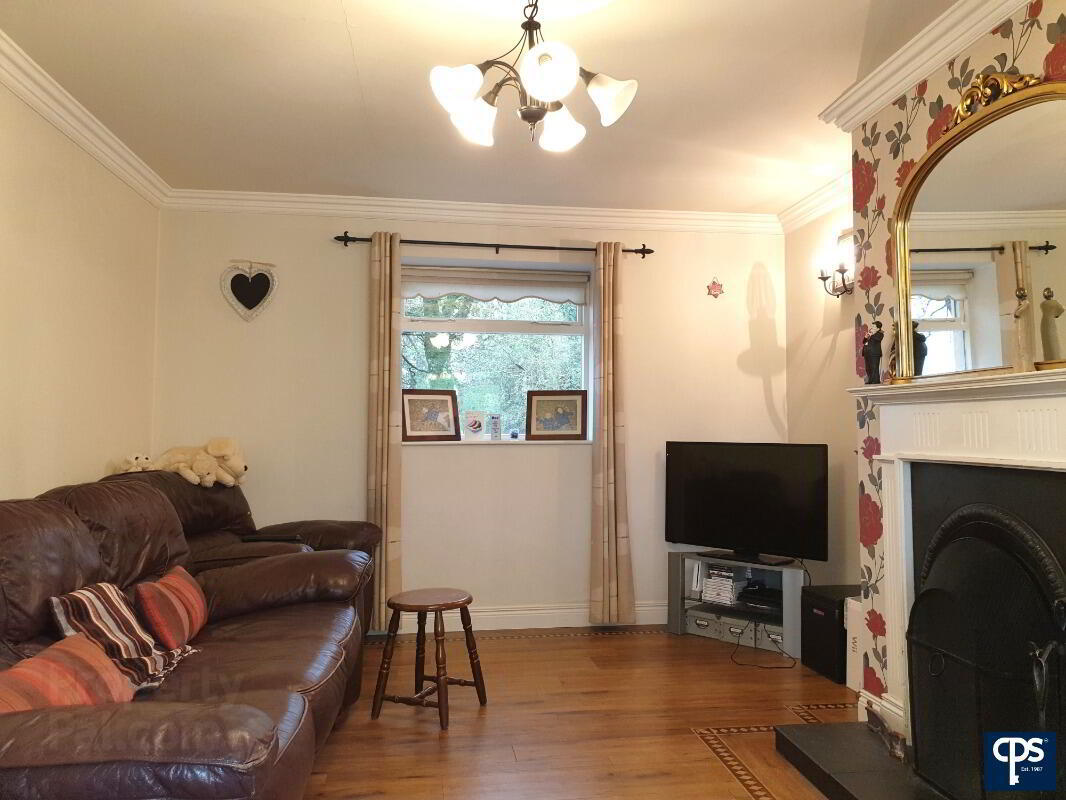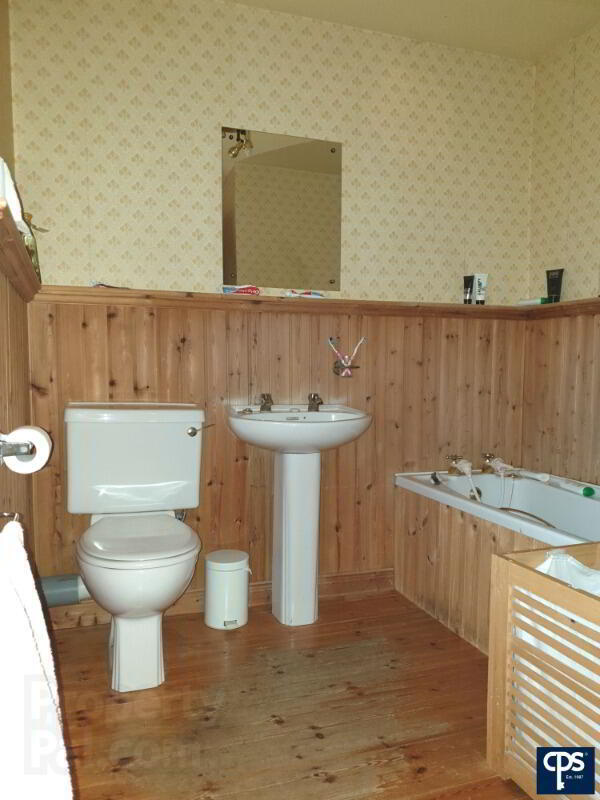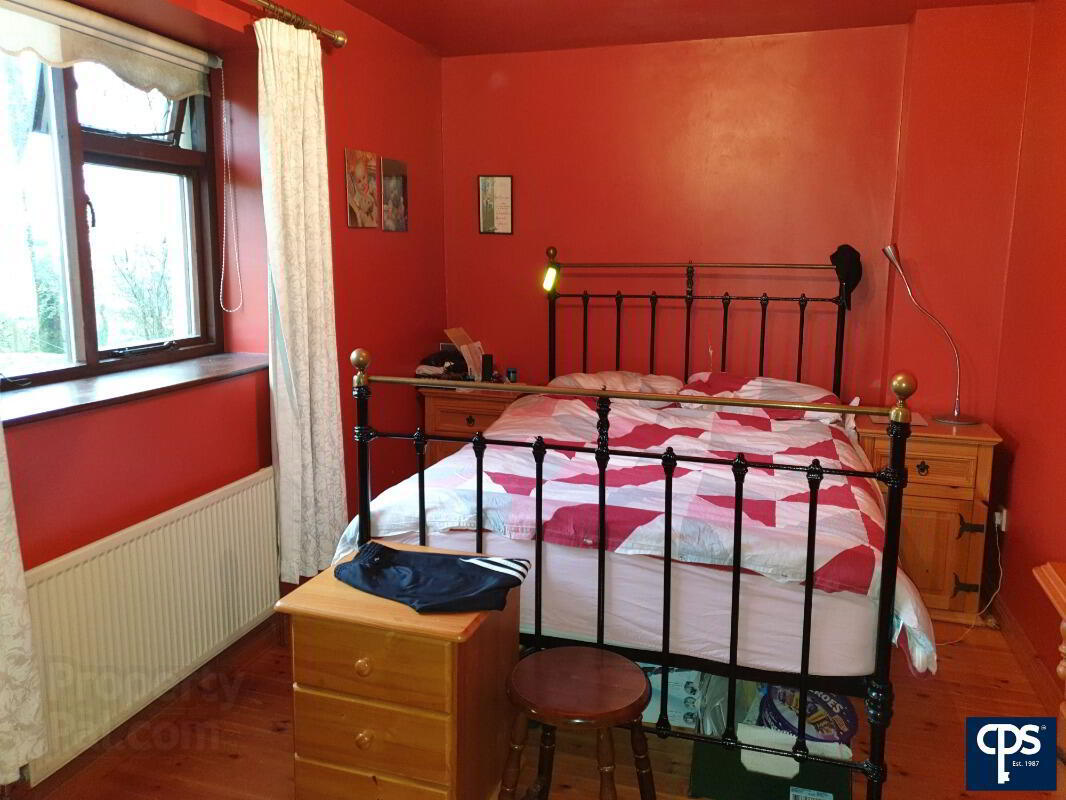20 Cranlome Road,
Ballygawley, Dungannon, BT70 2HS
3 Bed Detached House
Price Not Provided
3 Bedrooms
1 Bathroom
1 Reception
Property Overview
Status
For Sale
Style
Detached House
Bedrooms
3
Bathrooms
1
Receptions
1
Property Features
Tenure
Not Provided
Energy Rating
Heating
Oil
Broadband
*³
Property Financials
Price
Price Not Provided
Rates
£900.79 pa*¹
Legal Calculator
Property Engagement
Views Last 7 Days
184
Views Last 30 Days
1,111
Views All Time
22,201
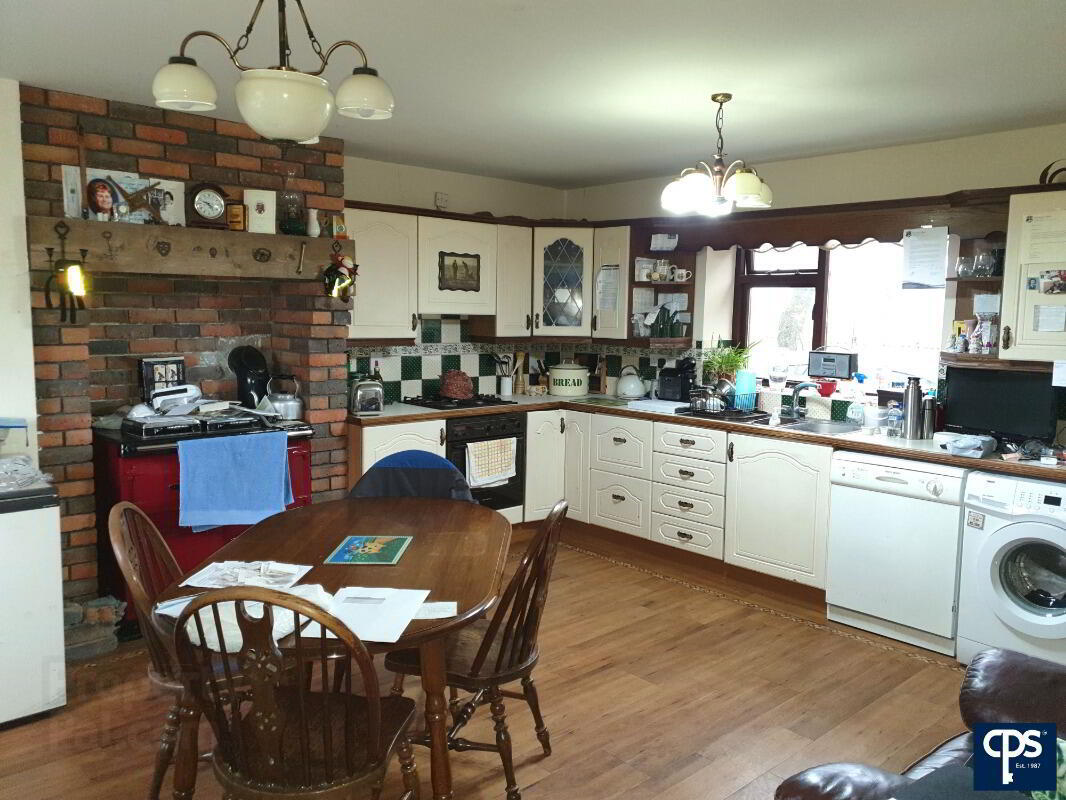
Welcoming to the open market this three bed detached family residence nestled in the countryside located off the Cranlome Road. This home boasts three excellent sized bedrooms and family bathroom to the first floor with the ground floor comprising spacious kitchen / dining area and living room with open fire. Additionally an extension has been built to this property but has not been completed. The extension comprises of a living area, utility and two extra bedrooms. Potential purchasers therefore would be able to finish this extension to their specification.
Externally this home boasts extensive grounds with gardens laid in lawn to the front and ample parking for numerous vehicles to the front and rear of the property. Stunning panoramic views over the extensive countryside can be enjoyed from the rear of the property. Excellently located off the Cranlome Road this home is within short driving distance of Dungannon and Ballygawley towns leaving this accessible to all local amenities.
- Three Bed Detached Family Residence
- Spacious Kitchen / Dining Area With Rayburn Ranger
- Generous Living Area Boasting Open Fire With Back Boiler
- Extensive Grounds To Front & Rear Of Property
- Ample Parking For Numerous Vehicles
- Nestled In The Peacefully Countryside Boasting Stunning Views From Rear Of Property
- Located Approx 1.3 mile From Main Dungannon Road
Kitchen / Dining – 4.99m x 4.13m
Excellent range of high and low level units with integrated electric oven, hobs and extractor fan. Plumbed for whites goods. Rayburn heat ranger with oil burner range cooker. Wooden flooring.
Living Room – 4.98m x 3.54m
Spacious living area with large bay windows filling the room with natural light. Open fire and back boiler. Wooden flooring.
Bathroom – 2.59m x 2.18m
Fully fitted bathroom suite comprising toilet, basin, pedestal & bath.
Bedroom 1 – 3.54m x 2.75m
Wooden flooring.
Bedroom 2 – 3.80m x 2.39m
Wooden flooring.
Bedroom 3 – 4.79m x 2.53m
Wooden flooring.

