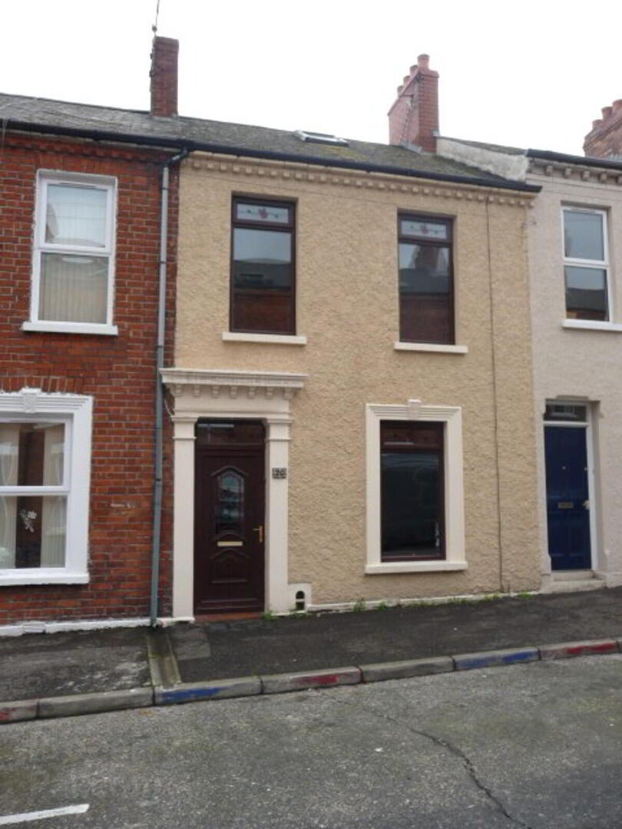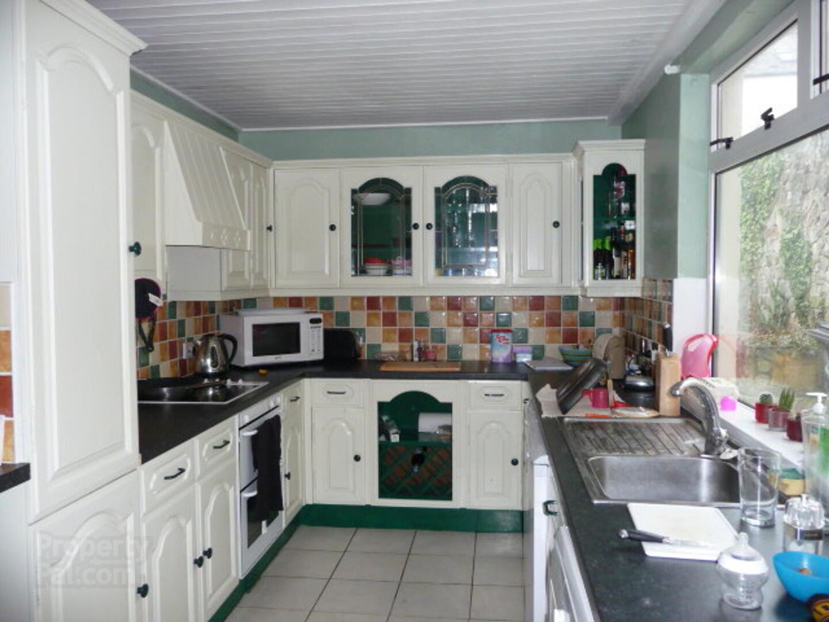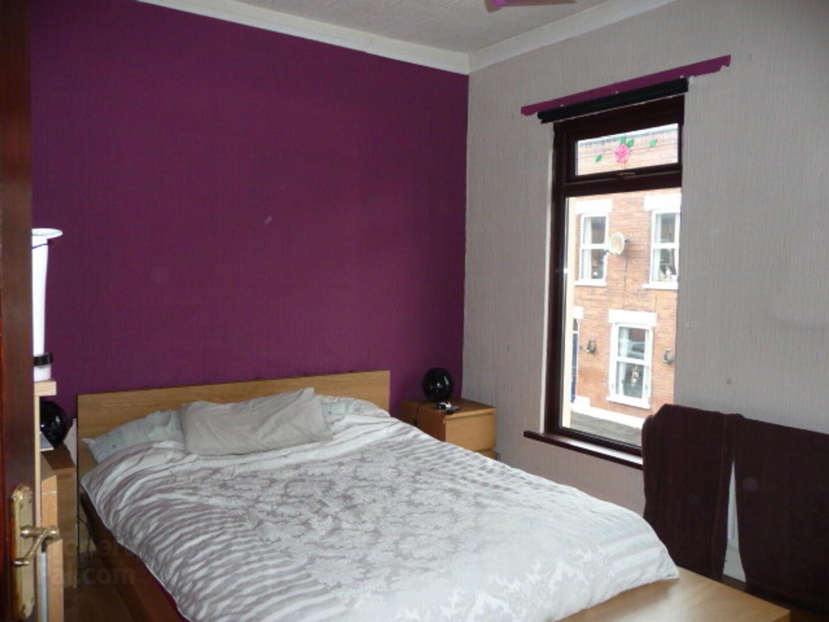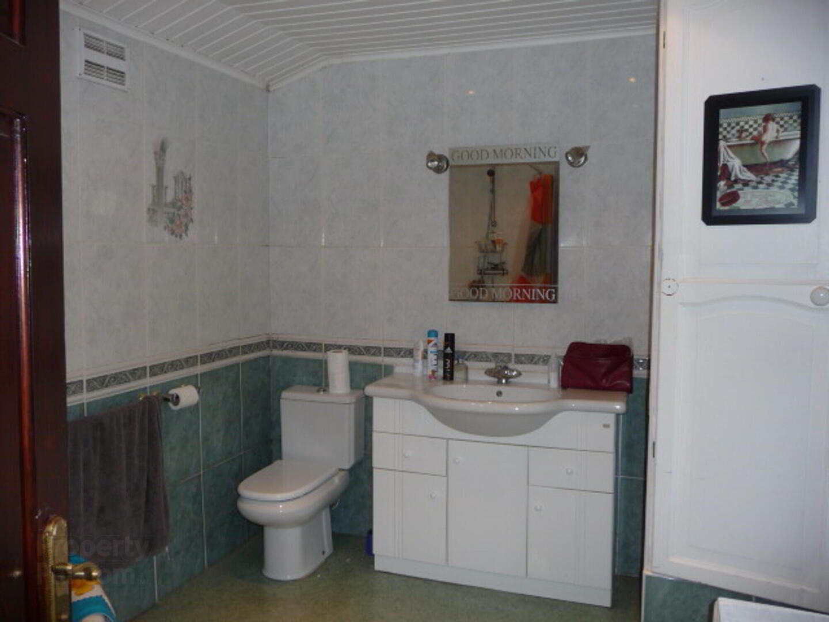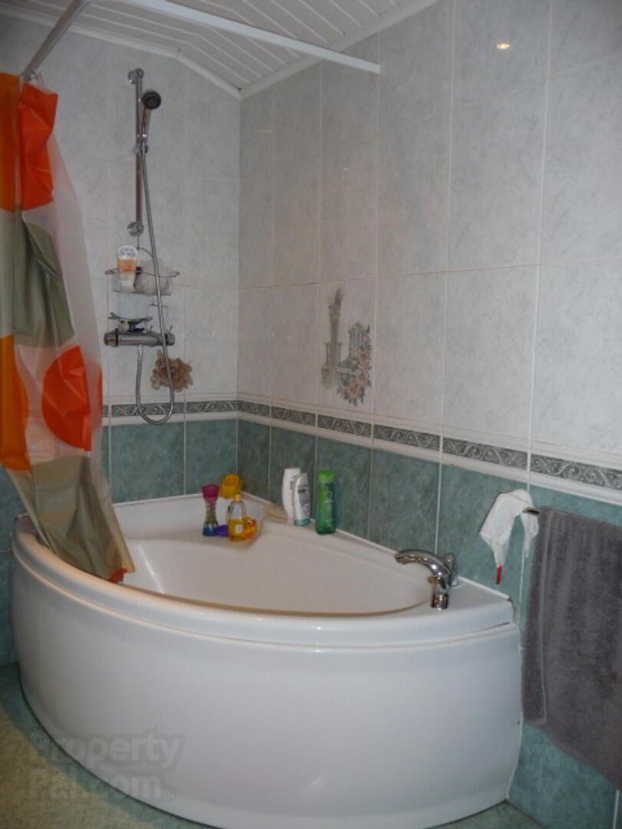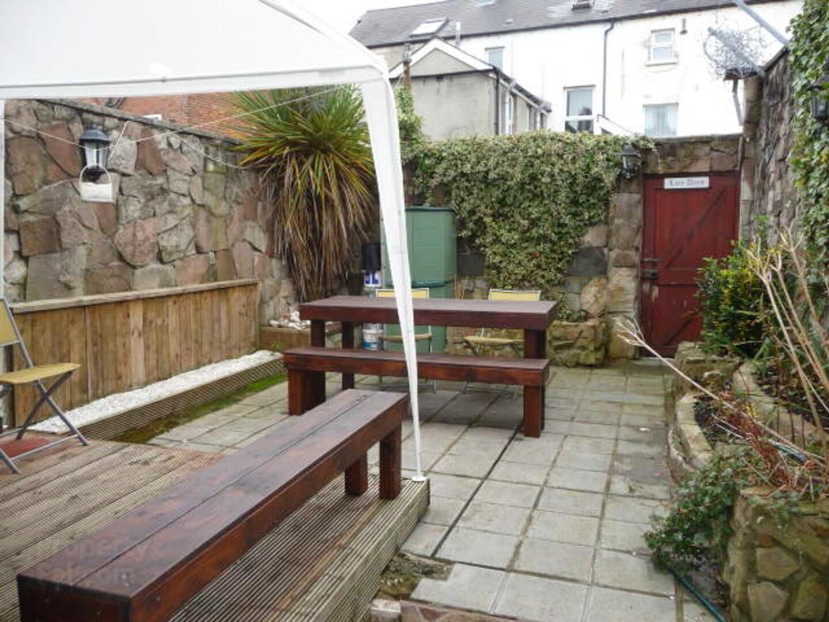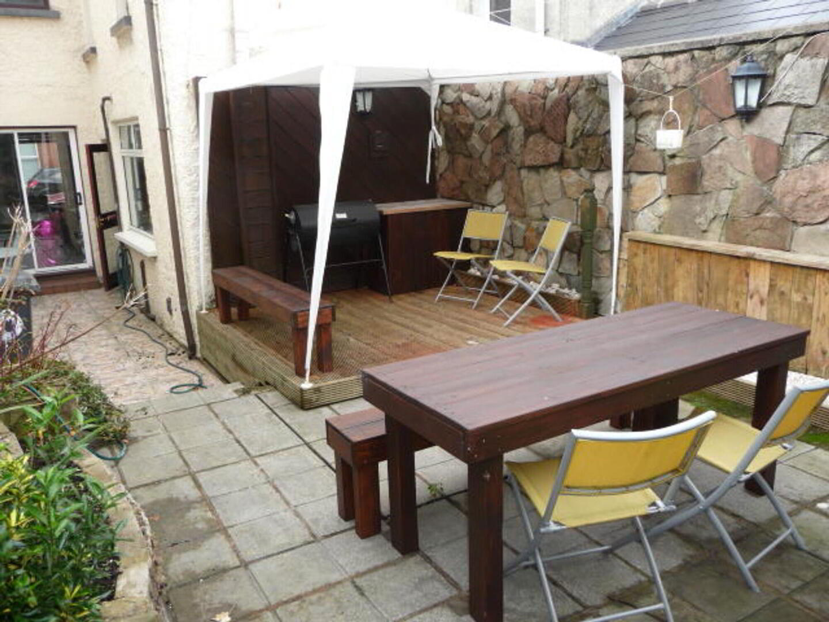20 Castlereagh Place,
Belfast, BT5 4NN
2 Bed Mid-terrace House
Asking Price £120,000
2 Bedrooms
1 Bathroom
1 Reception
Property Overview
Status
For Sale
Style
Mid-terrace House
Bedrooms
2
Bathrooms
1
Receptions
1
Property Features
Tenure
Leasehold
Energy Rating
Heating
Gas
Broadband
*³
Property Financials
Price
Asking Price £120,000
Stamp Duty
Rates
£719.48 pa*¹
Typical Mortgage
Legal Calculator
Property Engagement
Views Last 7 Days
328
Views Last 30 Days
888
Views All Time
6,295
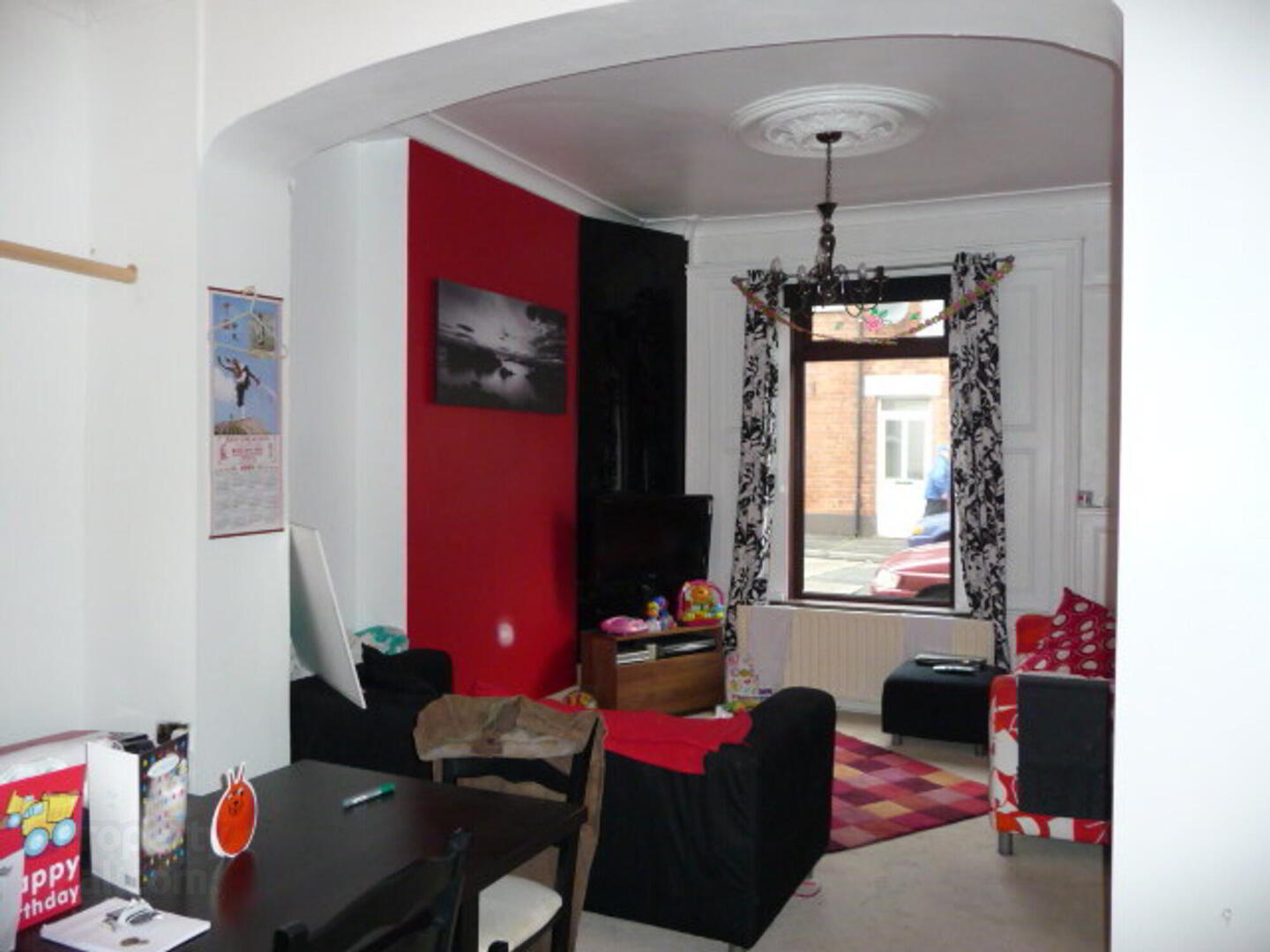
Features
- Deceptively Spacious Terrace House in need of refurbishment
- 2 Good Sized Bedrooms plus floored attic
- Bright open plan Living/Dining Area
- Fitted kitchen
- Bathroom in white suite
- Walled patio garden to the rear
- Gas Heating
- Double Glazing
- Convenient and popular location
This doer upper is situated just off Castlereagh Street, this property is conveniently situated within walking distance of local amenities and the boutiques and cafes of East Belfast. Bus and rail links are within close proximity, providing easy access to Belfast City centre. The well proportioned accommodation comprises 2 double bedrooms, attic room conversion, Bathroom in white suite, fitted kitchen and open plan living dining area. Walled garden with decked area ideal for outdoor entertaining. The property benefits from Gas fired Heating and double glazing.
Ground floor
UPVC glazed front door
Vestibule hall with porcelain tiled floors
Hardwood door to main hall. Porcelain tiled floors
Living Room (6.82m x 3.52m)
Feature fireplace, French doors to garden
Kitchen (4.34m x 2.41m)
Fitted kitchen with extensive range of high and low level units. Integrated electric hob and oven, s/s sink unit. Tiled splash back, ceramic tiled floor. Slate effect work surface. Door to garden.
First Floor
Principal bedroom (4.47m x 3.38m)
2nd bedroom (3.33m x 2.87m)
Bathroom (3.09m x 2.38m)
3 piece white suite with shower over bath. Tiled walls, panelled ceiling, storage with gas boiler.
Garden
Paved and decked with rear access to the lane.


