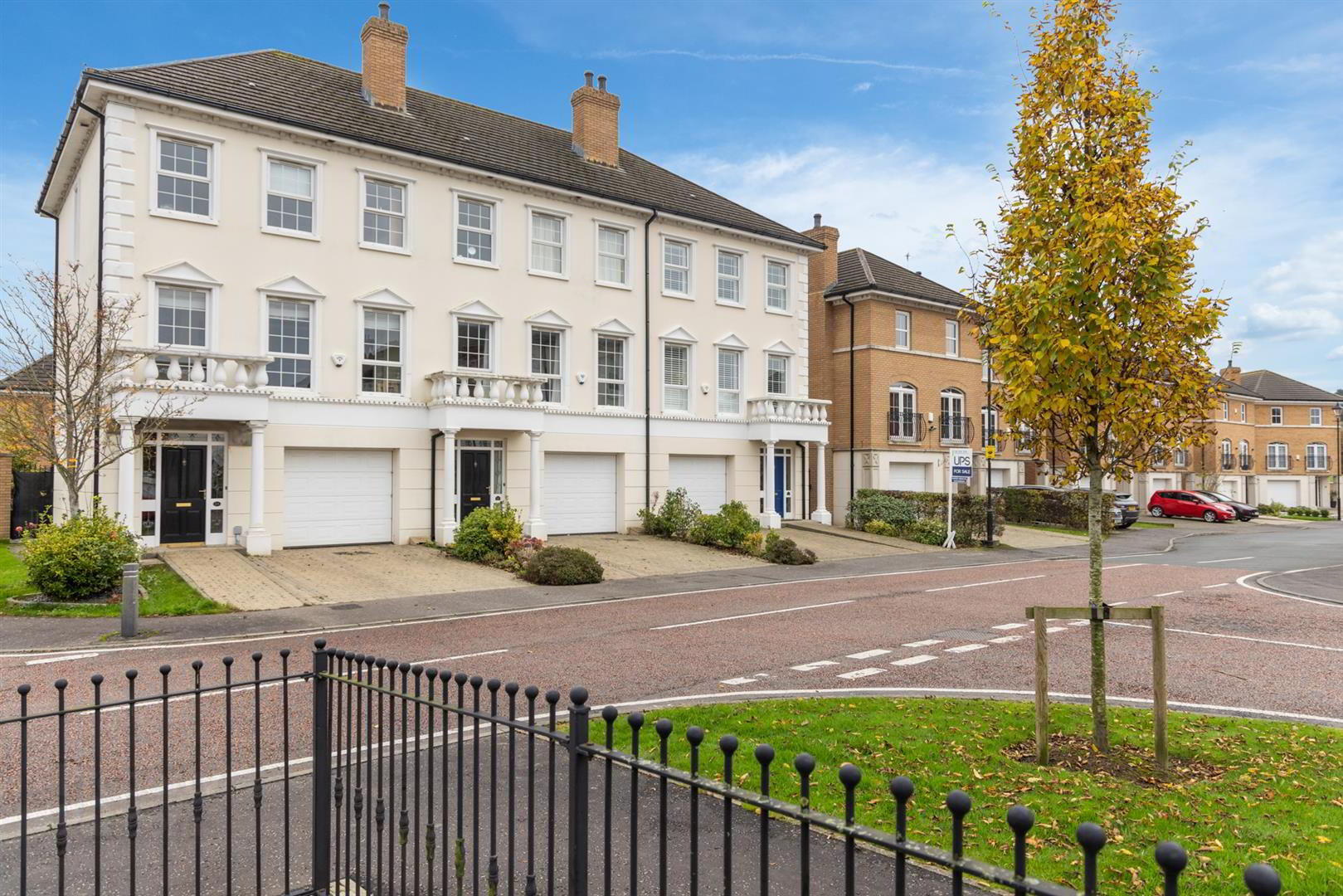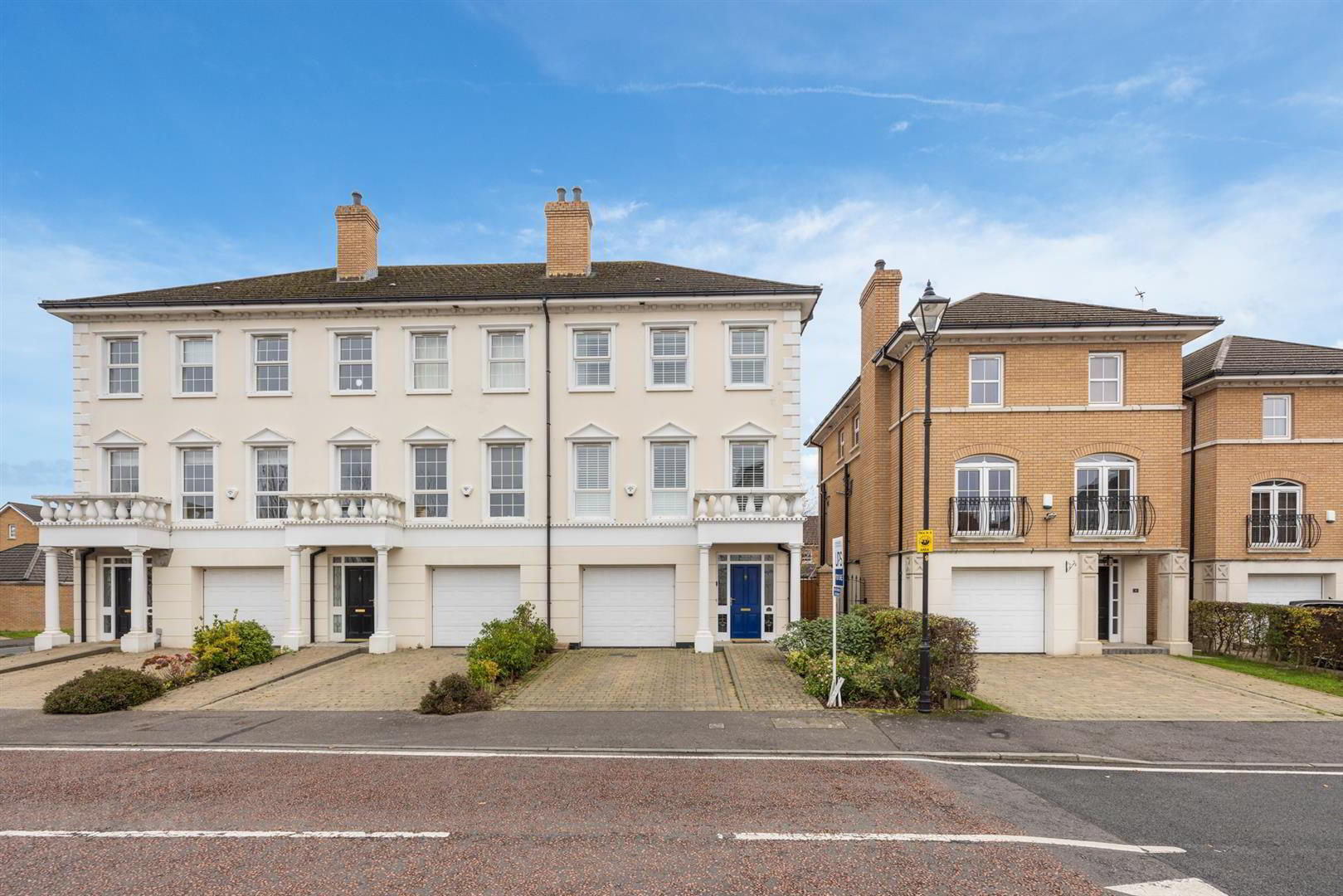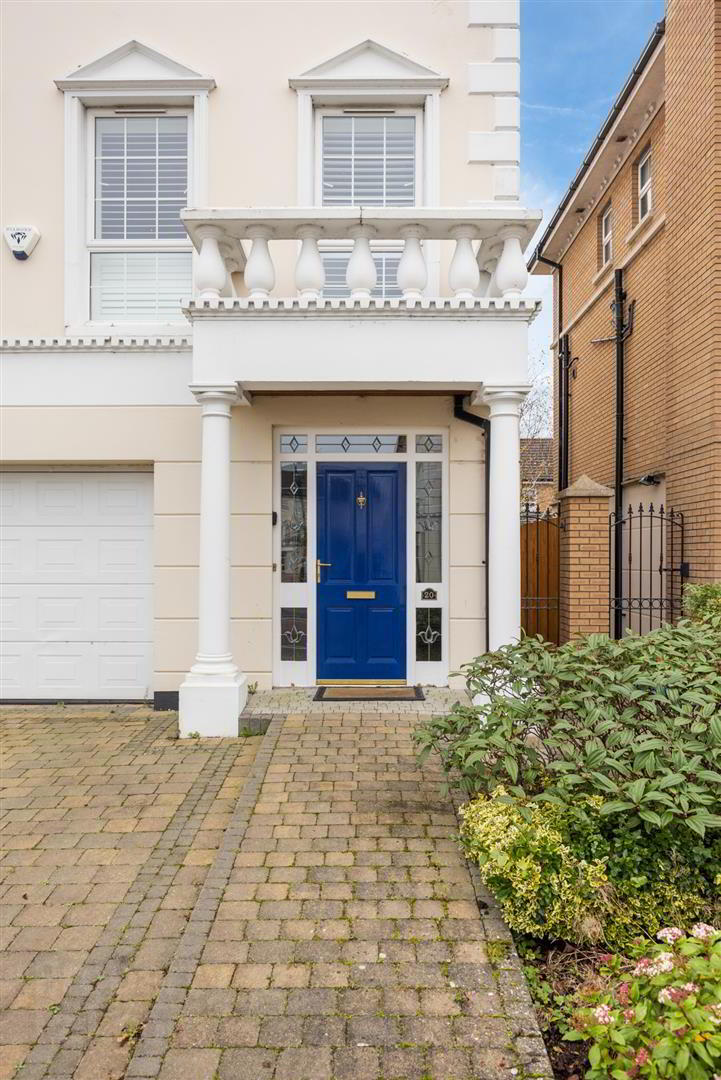


20 Berkeley Hall Square,
Lisburn, BT27 5TB
4 Bed End-terrace House
Offers Over £284,950
4 Bedrooms
3 Bathrooms
1 Reception
Property Overview
Status
For Sale
Style
End-terrace House
Bedrooms
4
Bathrooms
3
Receptions
1
Property Features
Tenure
Leasehold
Energy Rating
Broadband
*³
Property Financials
Price
Offers Over £284,950
Stamp Duty
Rates
£1,392.00 pa*¹
Typical Mortgage
Property Engagement
Views All Time
1,369

Features
- Georgian-inspired substantial end townhouse extending to around and impressive 1452 sq ft set over three storeys that is perfectly positioned with attractive views.
- Four good-sized bedrooms, the principal bedroom with built-in contemporary robes, and a private en-suite shower room.
- Large living room with solid wooden floor, beautiful views, and attractive fireplace with gas fire inset.
- Downstairs shower room/WC on first floor/additional bathroom on second floor/en suite servicing bedroom 1 (3 bathrooms/4 toilets overall)
- Separate utility room on ground floor. (Bedroom 4 also on accessible ground floor level)
- A luxury fitted kitchen with a range of built-in appliances is open to a dining/entertaining area with extra kitchen units and beautiful views.
- Integral garage with electric roller door, light, and power.
- Gas-fired central heating system/double glazing/higher-than-average energy rating (EPC C-76)
- Exclusive development close to Dobbies, Lisburn city centre, and Sprucefield shopping centre, as well as arterial routes.
- The wider motorway network is also close by, ideal for anyone commuting North or South, only approximately 15 minutes to Belfast, and this peaceful setting is not to be missed!
With a higher-than-average energy rating (EPC C-76) and flexible accommodation coupled with this ideal location that is on the doorstep of the wider motorway network close to Lisburn City Centre and only around 15 minutes to Belfast, this peaceful location is ideal for anyone needing to commute both North and South. The accommodation is briefly outlined below.
Four good-sized bedrooms, a principal bedroom with built-in contemporary robes, and a private en-suite shower room (Bedroom 4 is accessibly positioned on the ground floor and could also be used as a second reception room). There is also a downstairs shower room servicing the ground floor, as well as a separate utility room and access to the integral garage that has an electric roller door.
On the first floor there is a sizeable living room that has a solid wooden floor, beautiful views, and an attractive fireplace with a gas-fired inset. Also on this level is the luxury fitted kitchen that has a range of built-in appliances and is open plan to a dining/entertaining area that has extra kitchen units. The kitchen enjoys views of the surrounding countryside, and there is a handy WC on the landing.
A white bathroom suite on the third floor makes three bathrooms in total (4 toilets overall), adding to the appeal of plenty of space and facilities for any growing family. There is also a gas-fired central heating system, and the property is double glazed.
A grand home that has been classically designed with many beautiful features, viewing advised!
- GROUND FLOOR
- Hardwood front door to;
- SPACIOUS AND WELCOMING ENTRANCE HALL
- Beautiful tiled floor, cornicing.
- DOWNSTAIRS SHOWER ROOM
- Shower cubicle, thermostatically controlled shower unit, 1/2 pedestal wash hand basin, low flush w.c, extractor fan, beautiful tiled floor and partially tiled walls, spotlights.
Access from hall to; - INTEGRAL GARAGE 5.59m x 3.48m (18'4 x 11'5 )
- Light and power, electric garage door.
- LIVING ROOM / BEDROOM 4 3.71m x 3.35m (12'2 x 11'0)
- Feature Upvc double glazed double doors to enclosed garden.
- UTILITY ROOM 2.41m x 1.57m (7'11 x 5'2)
- Range of high and low level units, plumbed for washing machine, single drainer stainless steel sink unit, beautiful tiled floor, extractor fan, hotpress / storage, Upvc double glazed back door, extractor fan.
- FIRST FLOOR
- SPACIOUS LANDING
- Solid wooden floor.
- SEPARATE W.C
- Low flush w.c, pedestal wash hand basin, contemporary tiled floor and partially tiled walls, extractor fan.
- LUXURY KITCHEN / DINING AREA 5.82m x 3.84m (19'1 x 12'7)
- Range of high and low level units, single drainer stainless steel 1 1/2 bowl sink unit, buit-in hob and underoven, stainless steel extractor fan, integrated fridge and freezer, integrated dishwasher, built-in microwave, spotlights, tiled floor open plan to sizeable dining space, extra units.
- LIVING ROOM 5.84m x 4.19m (19'2 x 13'9)
- Solid wooden floor, cornicing, attractive fireplace, attractive views.
- SECOND FLOOR
- LANDING
- Shelved storage.
- PRINCIPLE BEDROOM 1 3.94m x 3.40m (12'11 x 11'2 )
- Built-in contemporary robes.
- ENSUITE SHOWER ROOM 3.94m x 3.40m (12'11 x 11'2)
- Shower cubicle, thermostatically controlled shower unit, low flush w.c, pedestal wash hand basin, chrome effect sanitary ware, extractor fan, spotlights, tiled floor, partially tiled walls.
- BEDROOM 2 4.47m x 2.77m (14'8 x 9'1)
- Wooden effect strip floor, attractive views over surrounding countryside.
- BEDROOM 3 3.35m x 2.79m (11'0 x 9'2)
- WHITE BATHROOM SUITE
- Corner bath, low flush w.c, pedestal wash hand basin, chrome effect sanitary ware, partially tiled walls and tiled floor, spotlights, extractor fan.
- OUTSIDE
- Well maintained, enclosed rear garden, additional patio, outdoor tap, brick paviour driveway and pathway.




