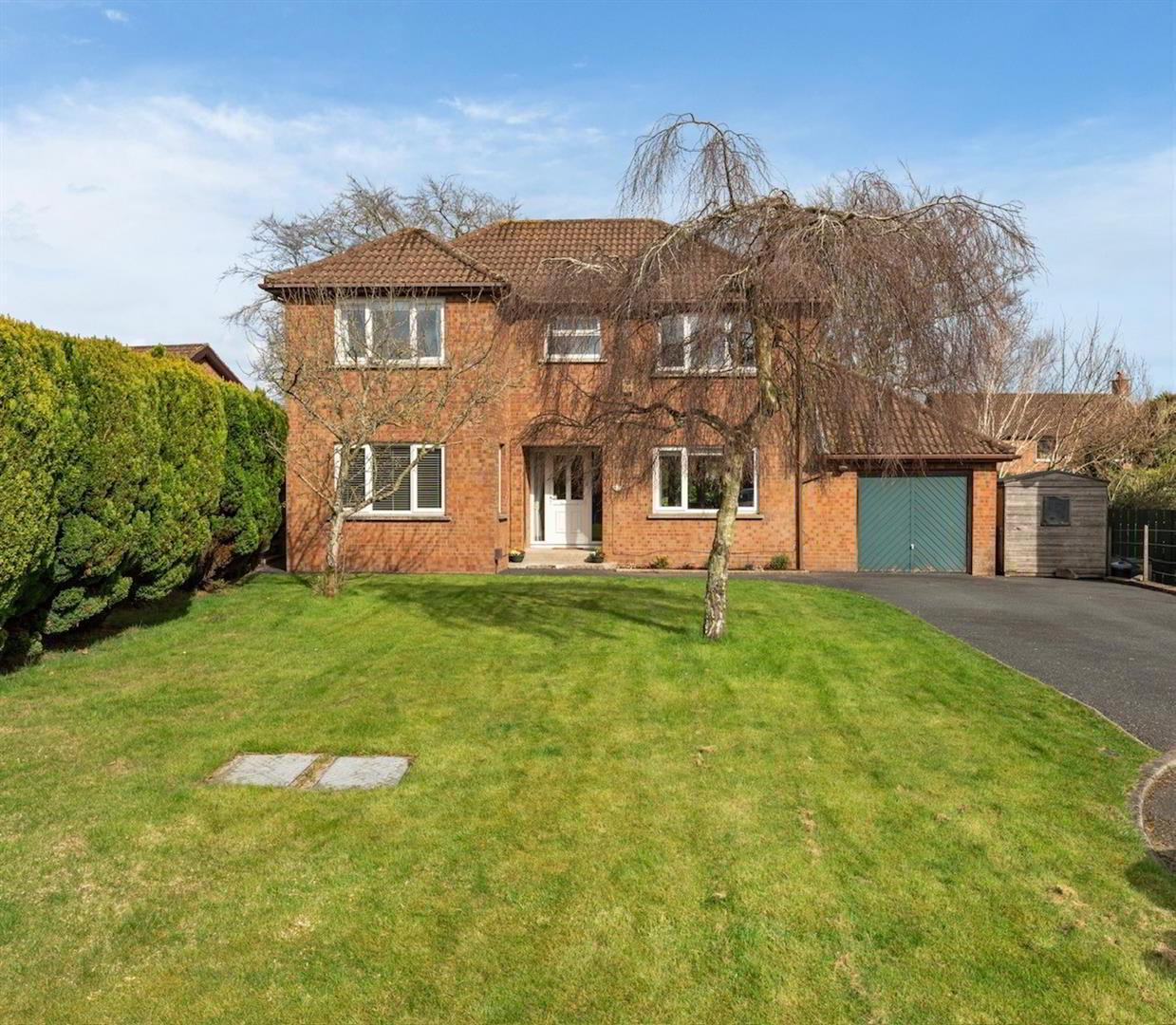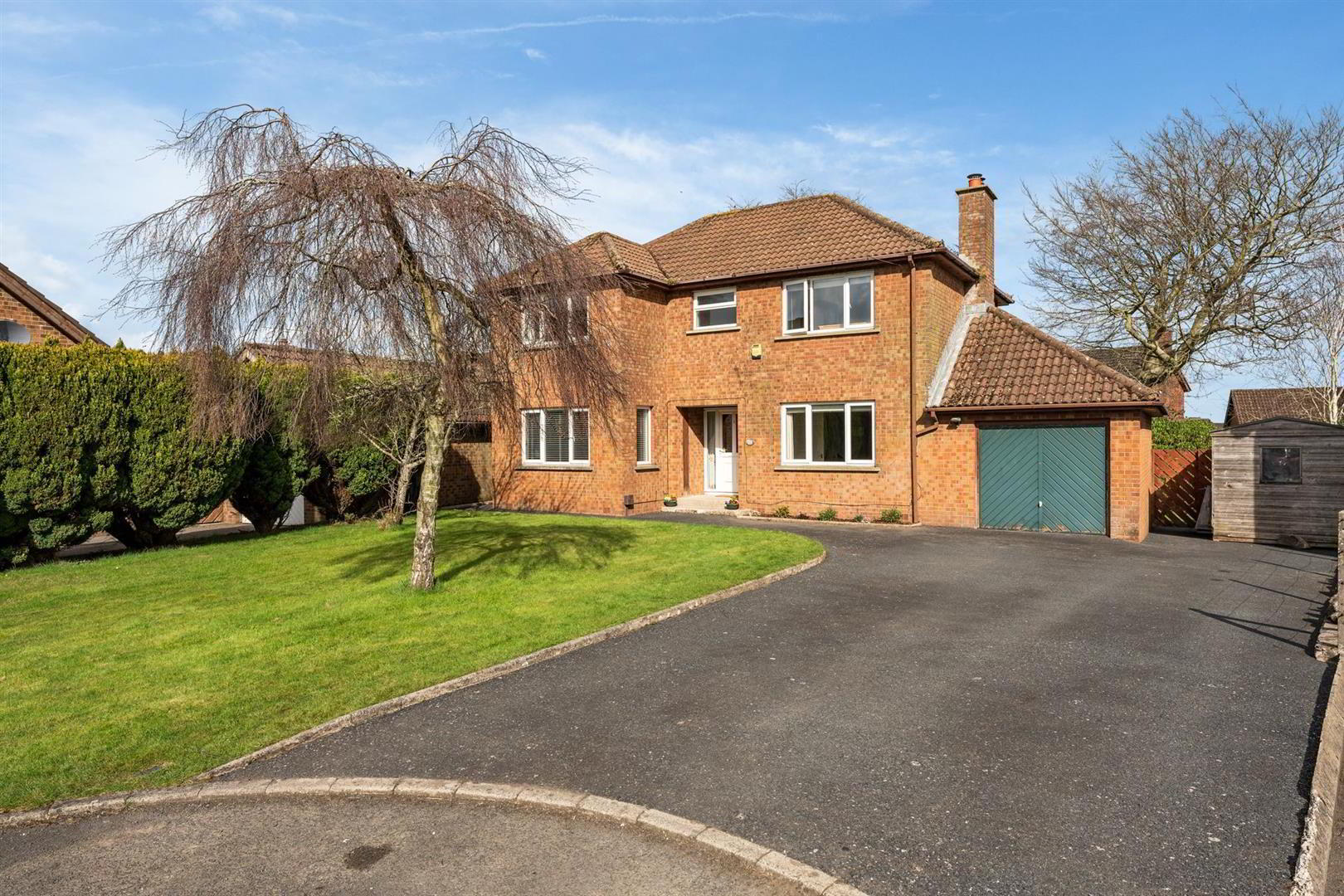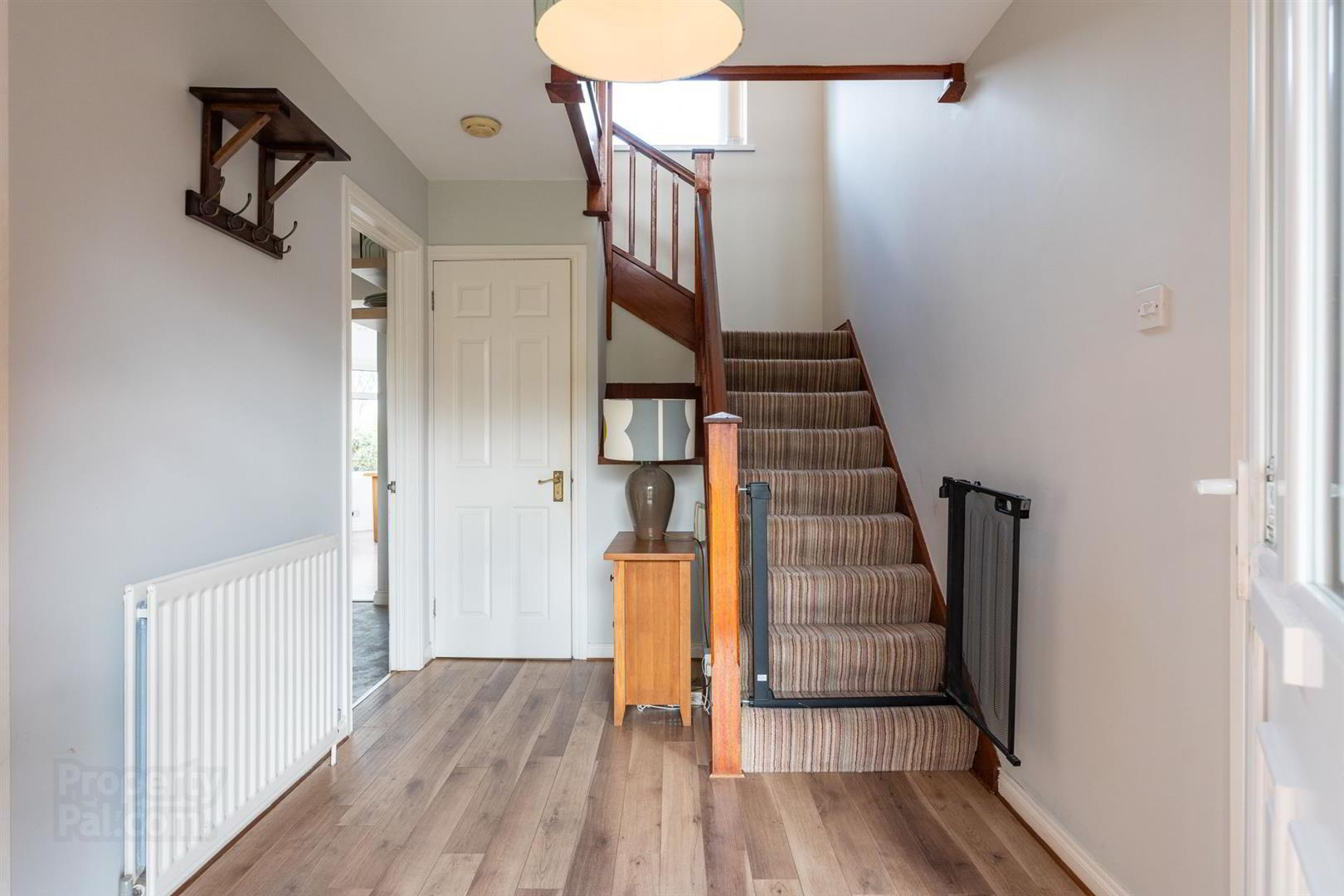


20 Beechfield Avenue,
Bangor, BT19 7ZY
4 Bed Detached House
Offers Over £330,000
4 Bedrooms
2 Bathrooms
3 Receptions
Property Overview
Status
For Sale
Style
Detached House
Bedrooms
4
Bathrooms
2
Receptions
3
Property Features
Tenure
Leasehold
Energy Rating
Broadband
*³
Property Financials
Price
Offers Over £330,000
Stamp Duty
Rates
£1,644.66 pa*¹
Typical Mortgage
Property Engagement
Views All Time
4,496

Features
- 4 Bedrooms
- 3 Reception Rooms
- uPVC Double Glazing
- Oil Fired Heating System
- Oak Kitchen
- White Bathroom Suite
- Attached Garage
- Cul De Sac
- Generous Site
This is the type of home you could see as a long term ownership, somewhere to raise a family, as the space and comfort afforded by this detached house should well meet the needs of even the most demanding family for some years to come. The added advantage of the local infrastructure that affords schools, church facilities and shopping within acceptable distances adds to the property's overall appeal and helps to support the local community. If home by nature, to you, means comfort and contentment, then a viewing of this particular property may well not disappoint.
- ACCOMMODATION
- OPEN PORCH
- Panelled ceiling with light.
- ENTRANCE HALL
- CLOAK ROOM/WASH ROOM
- Grey suite comprising: Pedestal wash hand basin. W.C.
- LOUNGE 5.94m x 3.56m (19'6" x 11'8")
- Open fireplace with marble surround and hearth. Mahogany mantel. 2 Wall light points. Cornice. uPVC glazed French door to rear.
- FAMILY ROOM 3.86m x 3.23m (12'8" x 10'7")
- Laminated wood floor. Cornice.
- KITCHEN 3.73m x 3.20m (12'3" x 10'6")
- Range of oak high and low level cupboards and drawers with roll edge work surfaces. Built-in 4 ring hob and oven under. Extractor canopy with integrated fan and light. Single drainer stainless steel sink unit with mixer taps. Integrated dishwasher. 4 Downlights.
- SUN ROOM 4.27m x 3.35m approx (14'0" x 11'0" approx)
- Double glazed in uPVC frames with matching double doors to rear. Laminated wood floor. 6 Downlights.
- FIRST FLOOR
- Hotpress with insulated hot water cylinder.
- BEDROOM 1 3.96m x 3.23m (13'102 x 10'7")
- Built-in wardrobe.
- BEDROOM 2 3.23m x 2.46m (10'7" x 8'1")
- BEDROOM 3 3.58m x 2.44m (11'9" x 8'0")
- BEDROOM 4 3.40m x 3.12m (11'2" x 10'3")
- Laminated wood floor.
- BATHROOM
- White suite comprising: Panelled bath. Wash hand basin with mixer taps. W.C. Corner shower cubicle with Mira 723 shower. 4 Eyeball downlights. Laminated wood floor. Part tiled walls. Ceramic tiled floor.
- OUTSIDE
- ATTACHED GARAGE 6.40m x 3.25m (21'0" x 10'8")
- Up and over door. Light and power. Oil fired boiler. Plumbed for washing machine.
- FRONT GARDEN
- Laid in lawn.
- ENCLOSED REAR GARDEN
- Fenced. Laid in lawn with shrubs.



