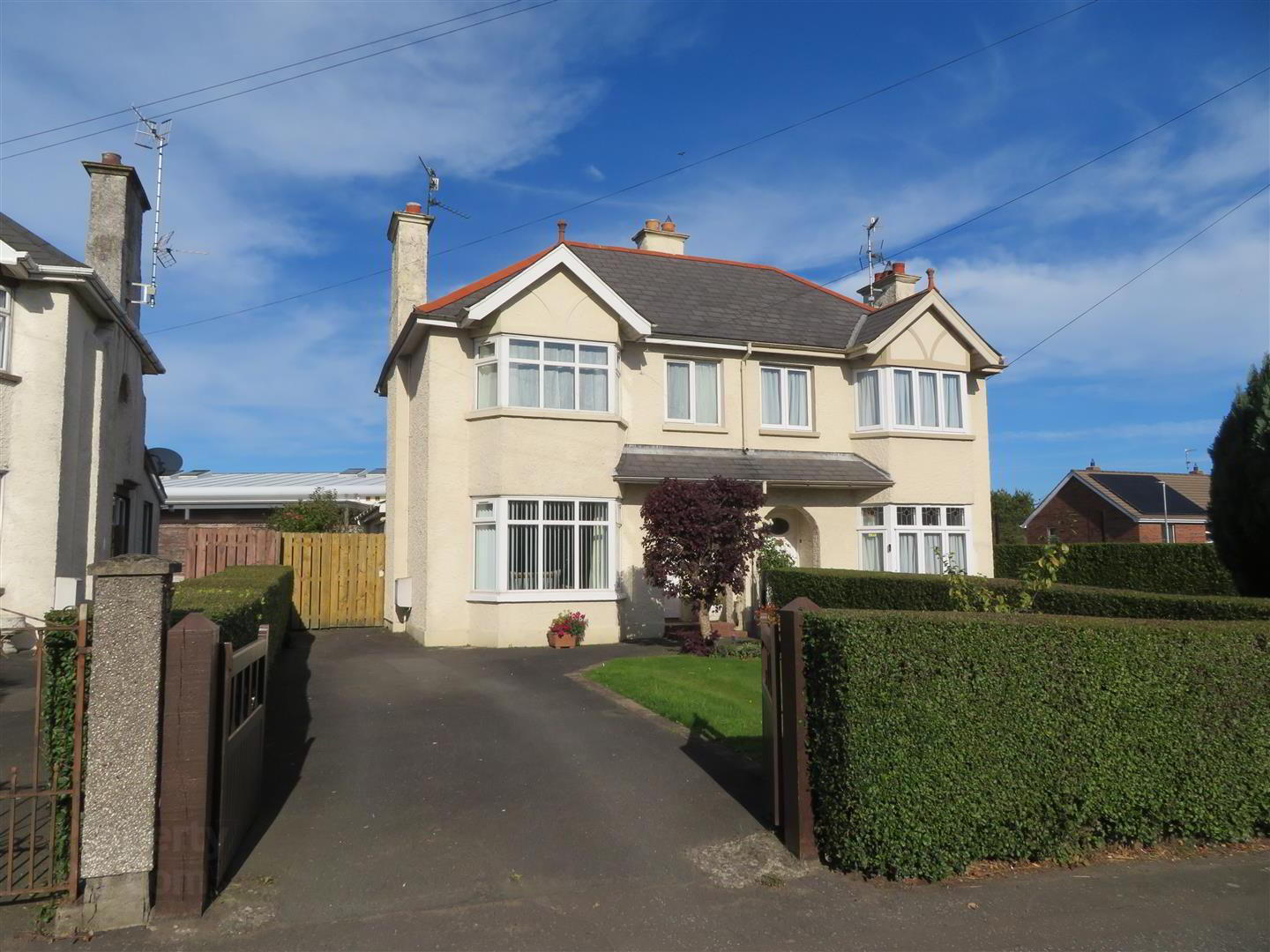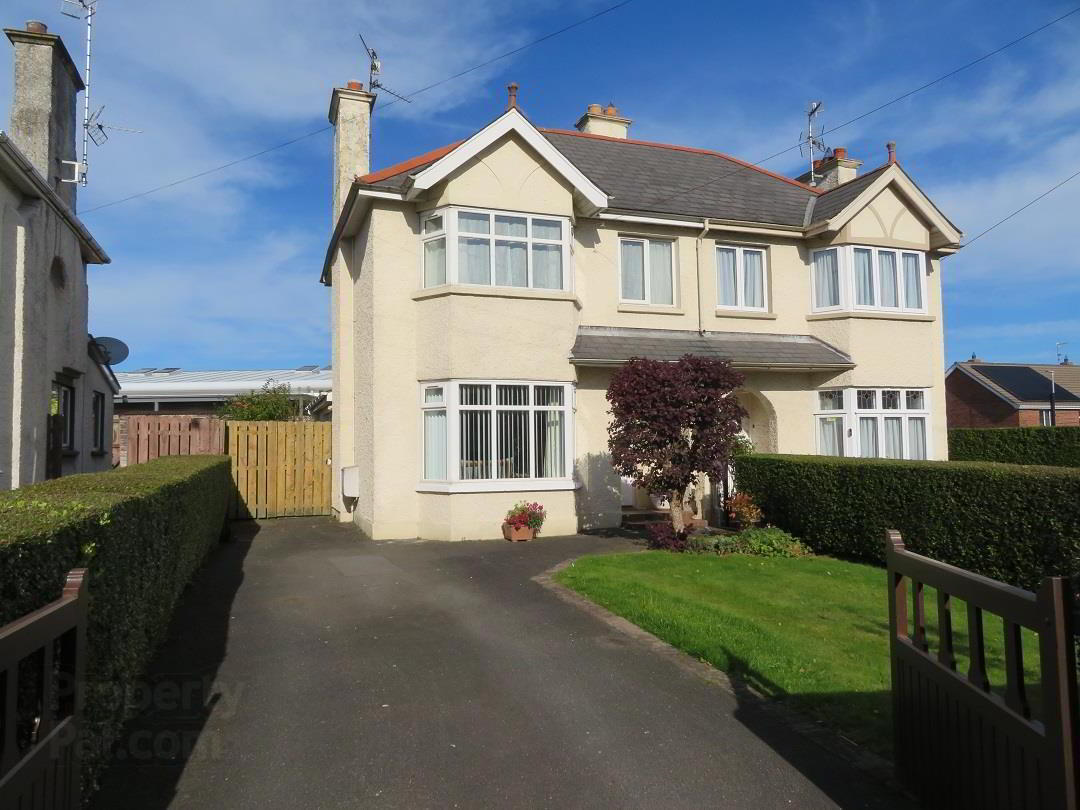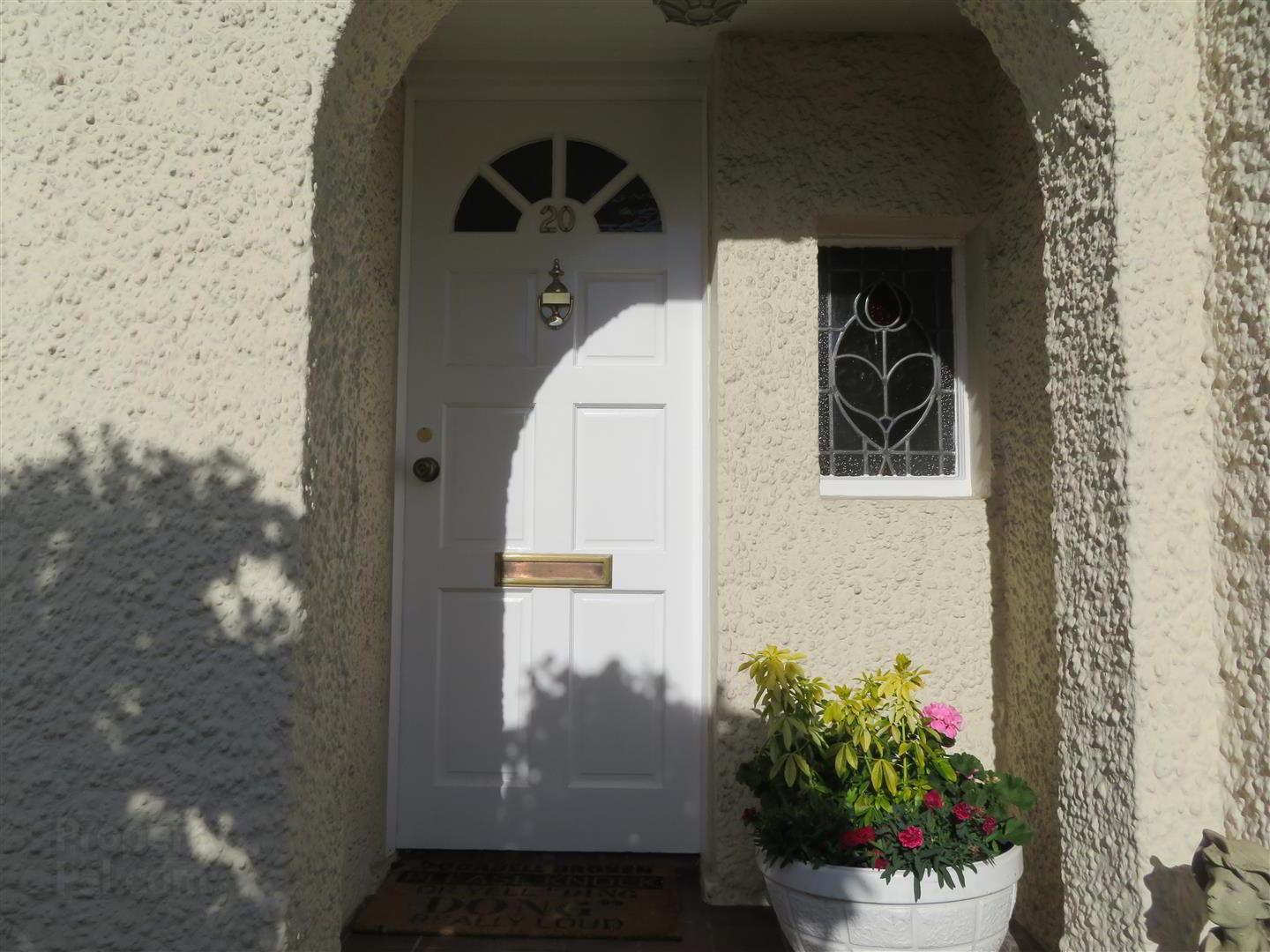


20 Avenue Road,
Lurgan, Craigavon, BT66 7BB
3 Bed Semi-detached House
Offers Over £149,950
3 Bedrooms
1 Bathroom
1 Reception
Property Overview
Status
For Sale
Style
Semi-detached House
Bedrooms
3
Bathrooms
1
Receptions
1
Property Features
Tenure
Not Provided
Energy Rating
Broadband
*³
Property Financials
Price
Offers Over £149,950
Stamp Duty
Rates
£732.90 pa*¹
Typical Mortgage
Property Engagement
Views Last 7 Days
613
Views Last 30 Days
4,105
Views All Time
6,746

Features
- Three bedroom semi detached property on sought after Avenue Road of Lurgan
- Living room with multi fuel stove
- Extended kitchen/dining with integrated appliances
- Utility Room
- First floor bathroom
- Gas fired central heating
- Private rear garden
At the heart of this home is a light filled extended kitchen/dining, benefitting from a vaulted ceiling with velux windows, making this a lovely space for families to gather.
In good order throughout, and with scope for new owners to put their own stamp on the property, interest from a wide variety of viewers is expected.
- Entrance Hall
- Accessed via timber front door with decorative stained glass sidelight, open space under stairs, built in hot press with storage and laminate flooring.
- Living Room 6.19 x 3.25 (20'3" x 10'7")
- Front aspect reception room with multi fuel stove set on granite heart with timber surround, bay window and laminate flooring.
- Kitchen/Dining 4.9 x 4 (16'0" x 13'1")
- Bright, extended kitchen/dining with good range of high and low level fitted shaker style units, double built in oven and hob with stainless steel extractor above, integrated fridge freezer and dishwasher, 1.5 bowl stainless steel sink unit with drainer, tiled floor, partially tiled walls. Extension benefitting from velux windows.
- Utility 1.86 x 1.3 (6'1" x 4'3")
- Plumbed space for washing machine, high and low units, glazed PVC door to rear.
- Landing
- Carpet flooring on stairs and landing, access to floored attic via slingsby ladder, with additional insulation.
- Bedroom 1 4.65 x 3.4 (15'3" x 11'1")
- Front aspect double bedroom with built in slide robes and carpet flooring.
- Bedroom 2 3.32 x 2.72 (10'10" x 8'11")
- Rear aspect double bedroom with built in mirrored slide robes and carpet flooring.
- Bedroom 3 3 x 2.71 (9'10" x 8'10")
- Rear aspect with carpet flooring.
- Bathroom 2.28 x 1.71 (7'5" x 5'7")
- Large walk in shower (electric) with PVC panelled walls, large feature vanity wall unit with wash hand basin and WC, vinyl flooring.
- Outside
- Enclosed front garden comprising lawn and tarmac driveway. Fully enclosed private rear comprising raised lawn and mature planted shrub beds.





