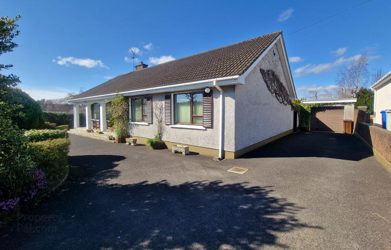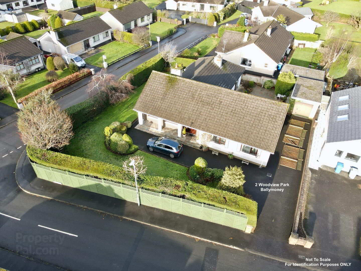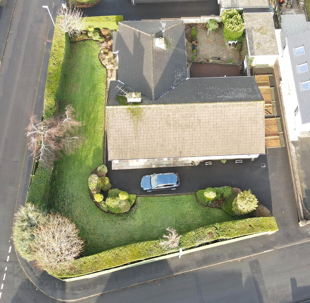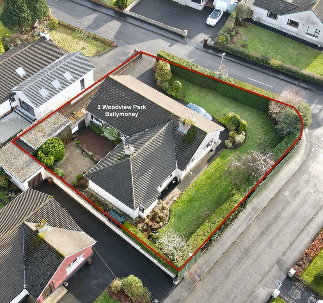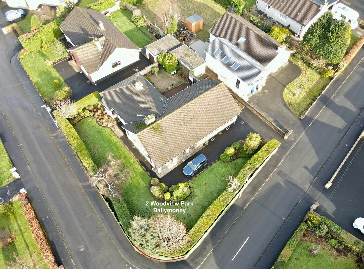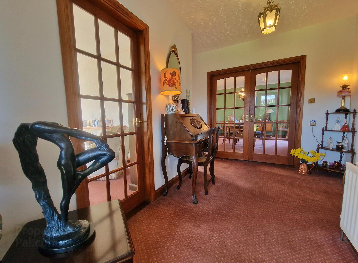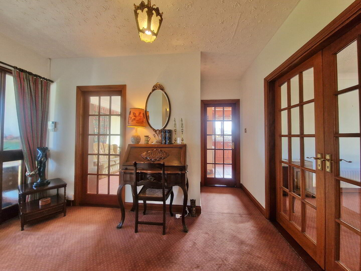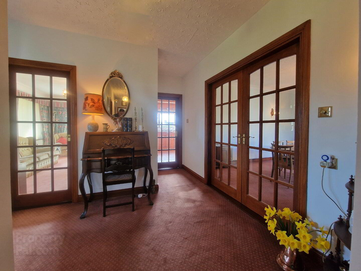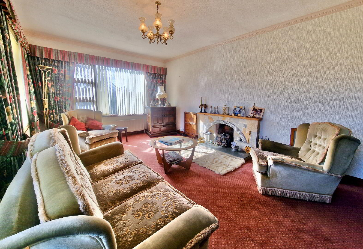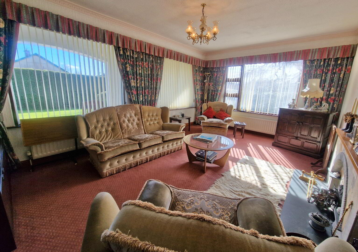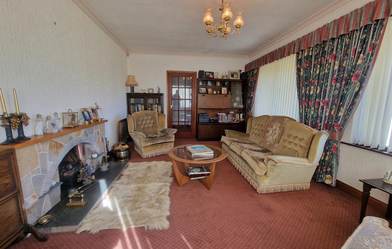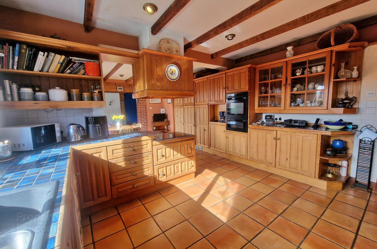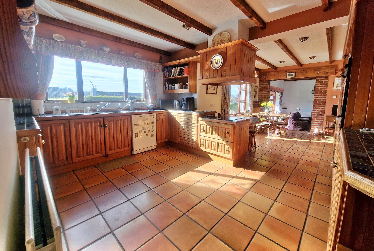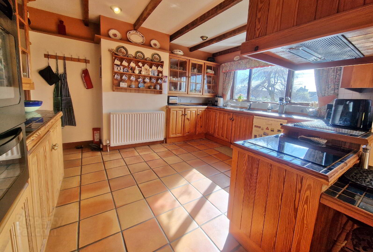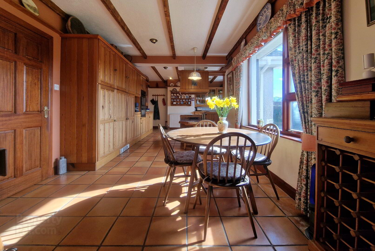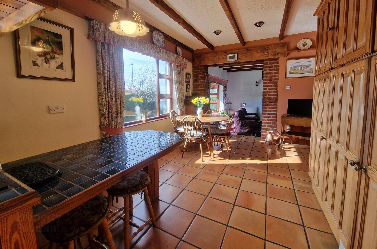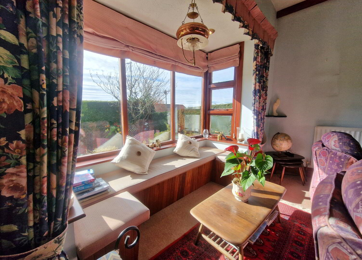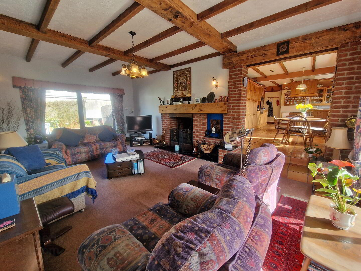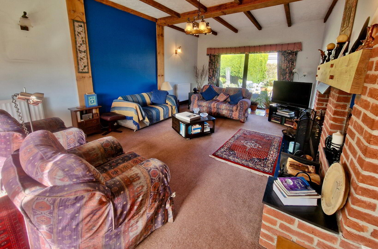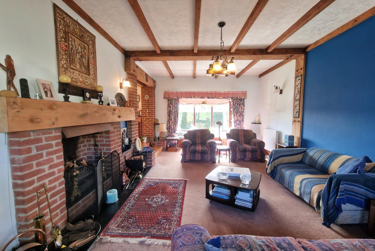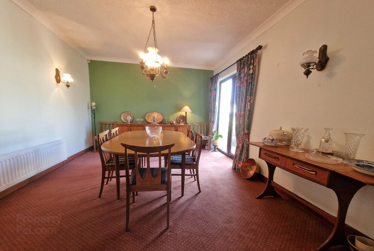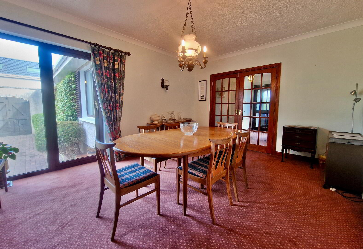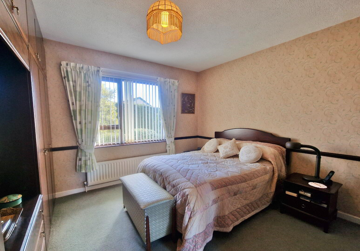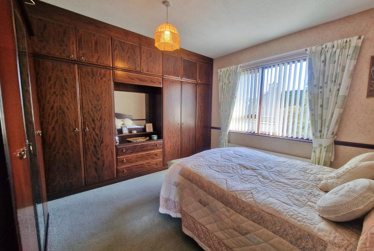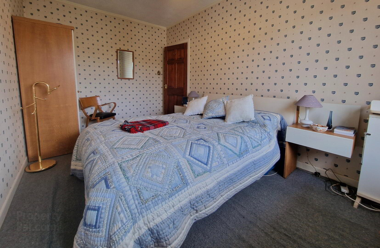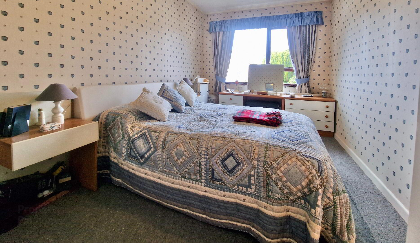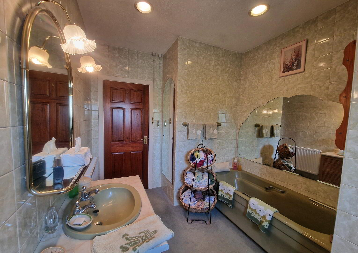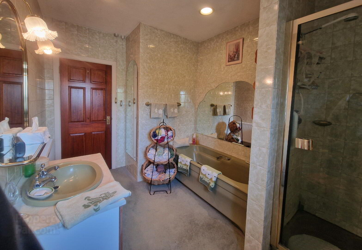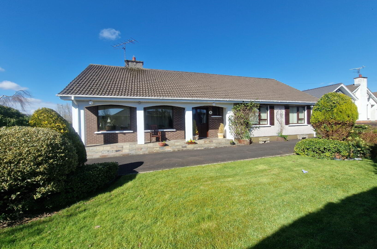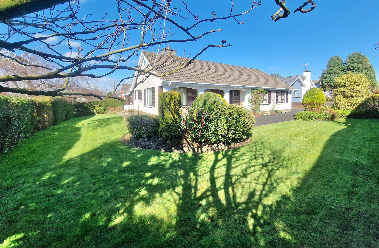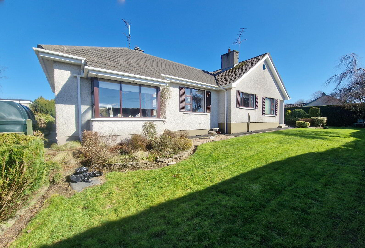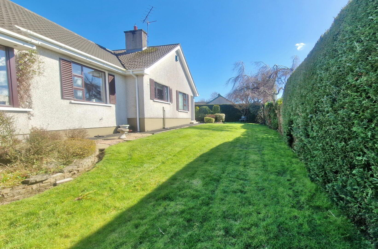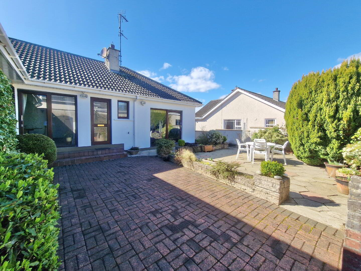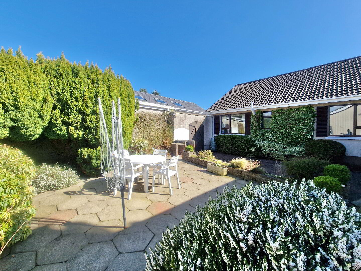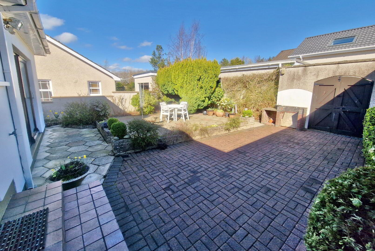2 Woodview Park,
(just Off Semicock Road), Ballymoney, BT53 6DJ
4 Bed Detached Bungalow
Offers Over £290,000
4 Bedrooms
3 Bathrooms
3 Receptions
Property Overview
Status
For Sale
Style
Detached Bungalow
Bedrooms
4
Bathrooms
3
Receptions
3
Property Features
Tenure
Not Provided
Heating
Oil
Broadband
*³
Property Financials
Price
Offers Over £290,000
Stamp Duty
Rates
£1,381.05 pa*¹
Typical Mortgage
Legal Calculator
Property Engagement
Views Last 7 Days
1,113
Views All Time
5,840
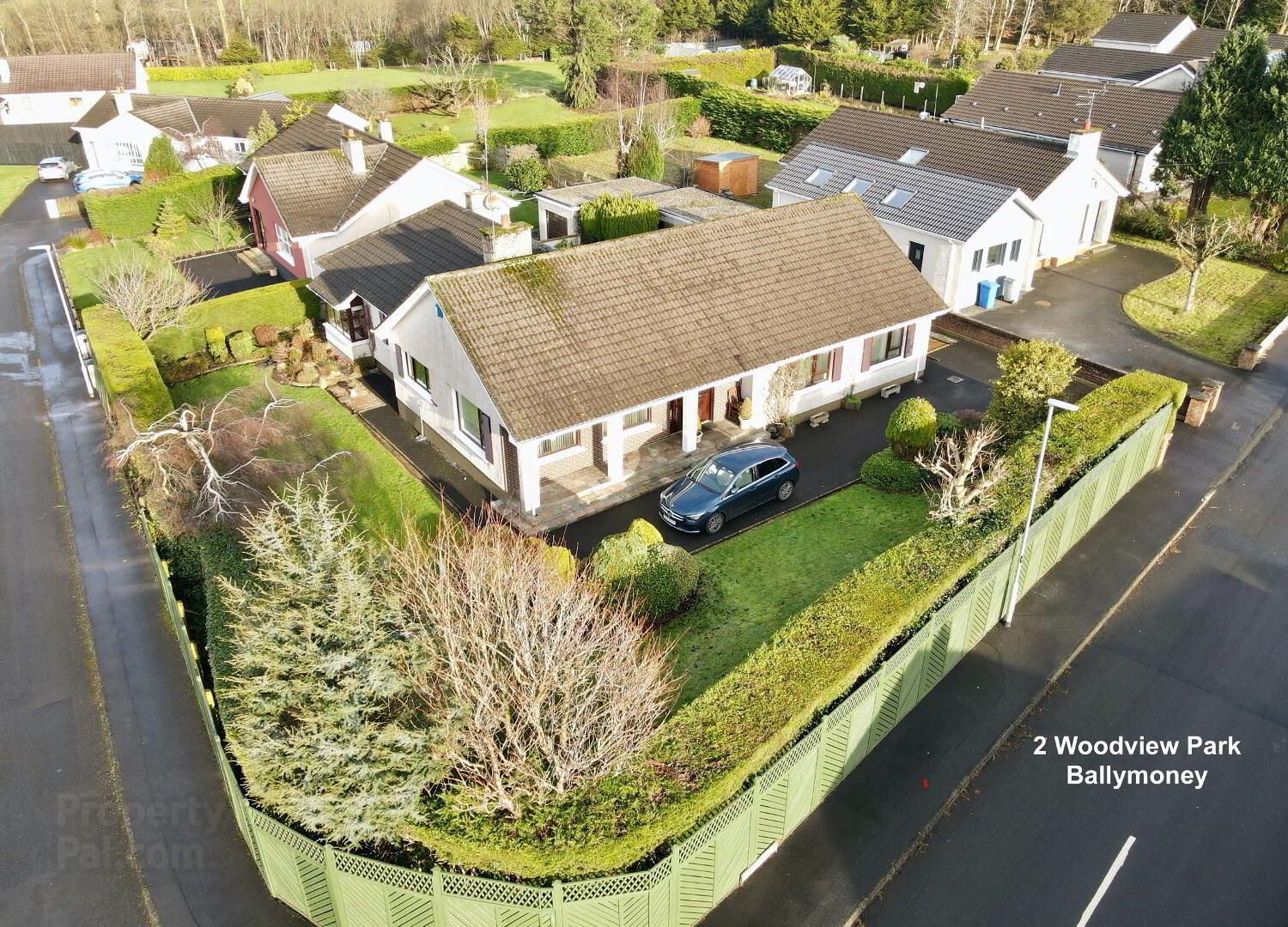
We are pleased to offer for sale this superb detached bungalow situated within one of Ballymoney's most sought after mature residential locations. Occupying a choice spacious corner site the property offers much to be desired having 4 good bedrooms & 3 reception rooms which is adaptable to meet differing individuals requirements. We invite you to browse this property at your leisure so that you can see for yourself the true potential this property has to offer. To register your interest contact sole selling agents Frank A McCaughan & Son on 02827667444.
Entrance Porch:
With tiled floor.
Spacious Entrance Hall:
Lounge:
18'0 x 12'0 With feature 'Clady' stone fireplace with matching hearth and mahogany mantleboard, cornice, television point.
Fully Glazed Door Into;
Kitchen/Dining Room:
25'6 x 14'0 (L Shaped) With pine fully fitted eye and low level units incorporating a good 'Bosch' induction ceramic hob, 'Die Dietrich' double oven/grill, extractor fan, fitted dining table, space for free standing dishwasher, glazed display cabinets, open fronted book shelf, open corner displays, beamed ceiling, tiled between eye and low level units, concealed lights under units. Feature red rustic brick pillared wall with pitch pine overmantle leading into;
Family Room:
26'0 x 13'5 (into Box Window) With feature 'Inglenook' fireplace complete with red rustic brick surround and complimented with a pitch pine overmantle, original cast iron grate with brass fire dogs, crane and chains and set on a good slate hearth, wired for wall lights, television point, sliding patio doors to rear patio.
Central Hallway:
With tiled floor, left plumbed for automatic washing machine, fitted shelving.
Separate W.C. & Wash Hand Basin.
Double doors into;
Dining Room:
15'8 x 12'0 With sliding patio door to side.
Bedroom 1:
12'7 x 11'1 With ensuite facility comprising fully tiled walk-in shower cubicle having 'Mira 88' thermostatic shower system, w.c. and vanity unit, fully tiled walls.
Bedroom 2:
12'6 x 11'9 With built-in bedroom furniture comprising 2 x double wardrobes complete with fitted shelves, dressing table with chest of drawers and fitted mirror.
Bedroom 3:
15'3 x 8'10
Bedroom 4/Study:
11'2 x 8'8
Bathroom & W.C. Combined:
10'10 x 8'0 With coloured suite, fully tiled walk-in shower cubicle having thermostatic controlled shower, vanity unit, fitted wall mirror, fitted bathroom mirror with lights, fully tiled floor.
Fully Shelved Airing Cupboard.
Exterior Features
20' x 12' With roller door, light and power points, gardens to front and side laid in lawn enclosed by mature evergreens and bordered by raised flower beds, tarmac driveway and parking area. Enclosed yard to rear laid in hexagonal paviors/red brick with raised flower beds. Outside watertap.
Special Features
- Oil Fired Central Heating
- Hardwood Double Glazed Windows
- Six Panel Mahogany Internal Doors
- Spacious Corner Site
- uPVC Fascia, Soffit & Downpipes
- Sought After Residential Area


