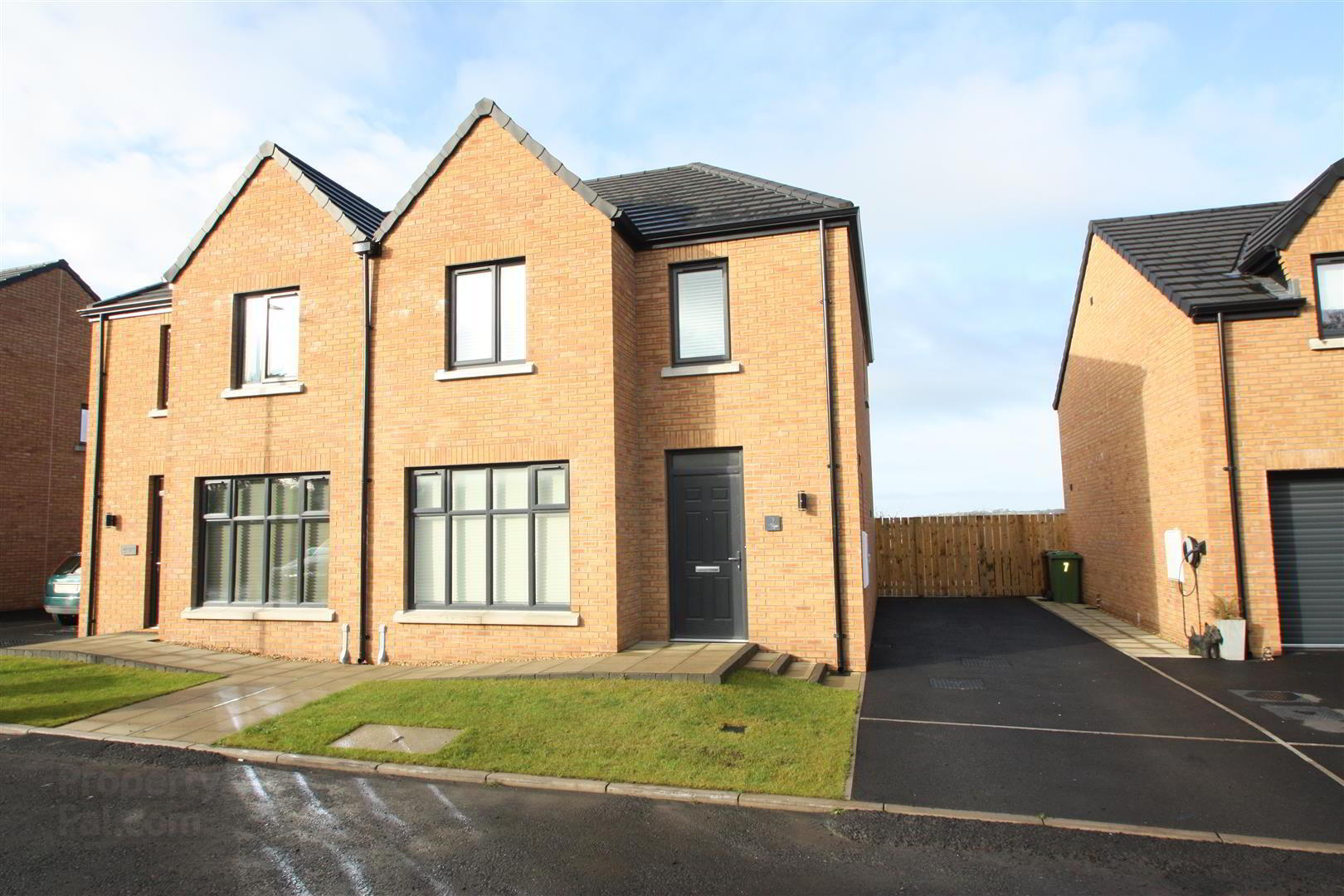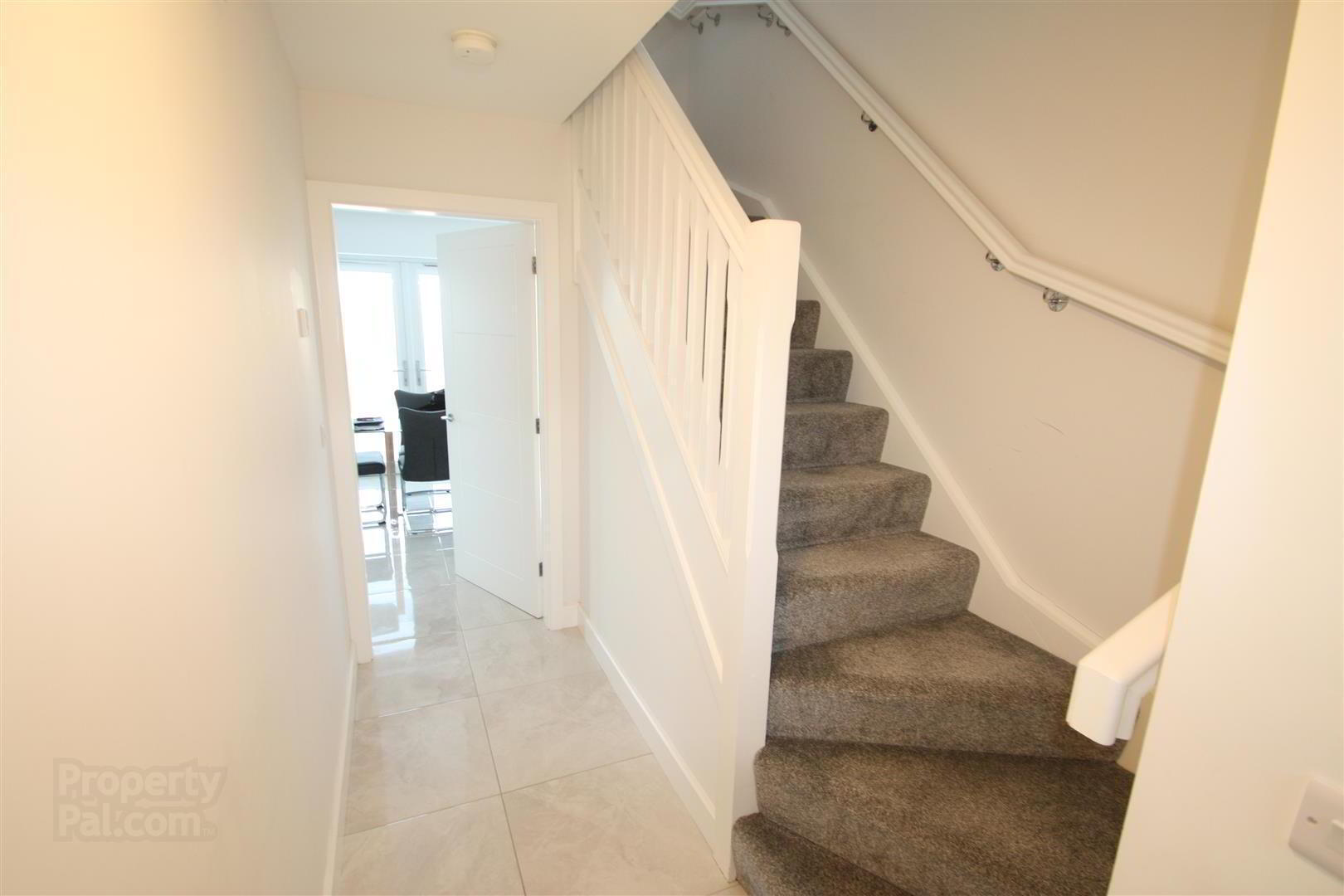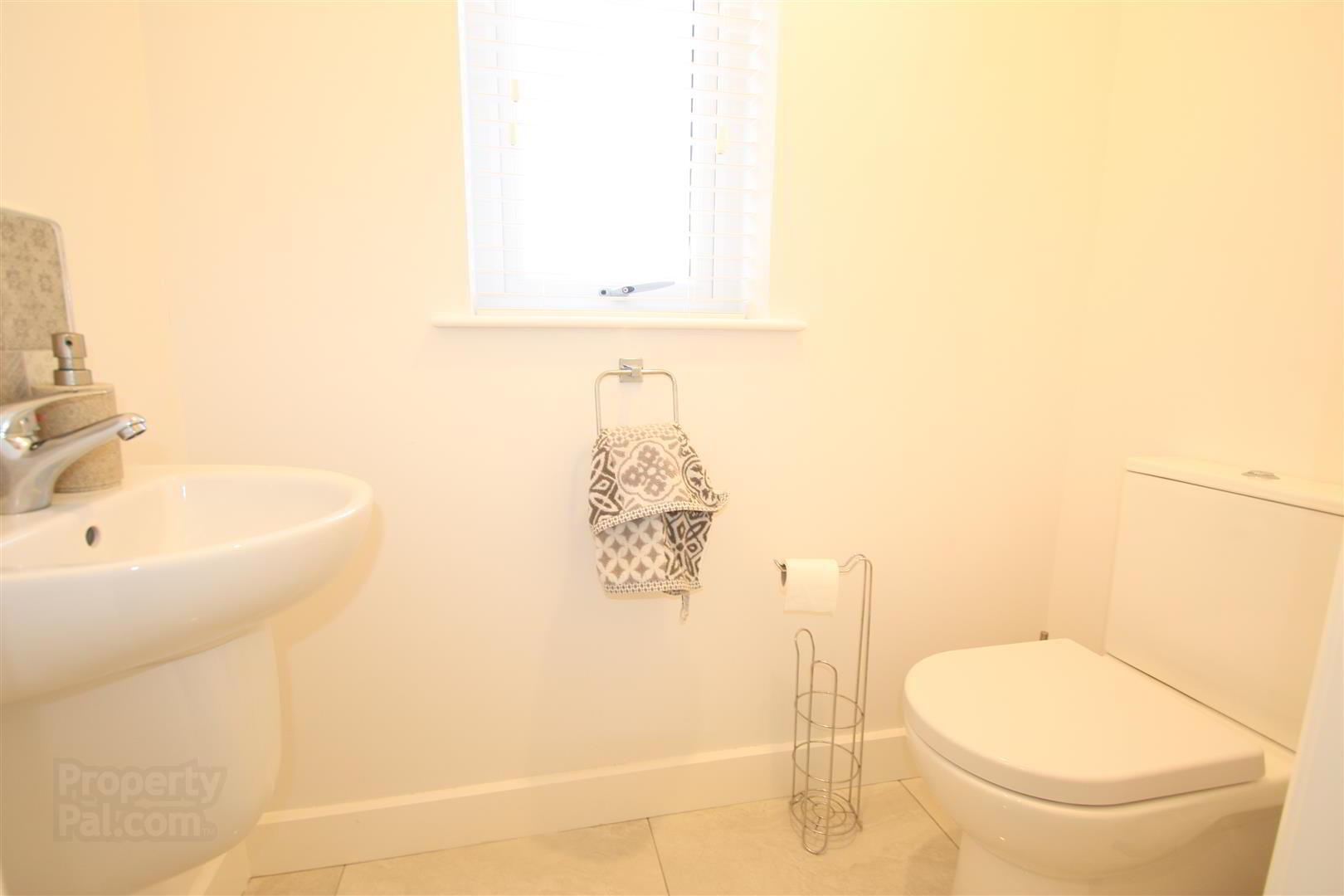


2 Woodford Green,
Dromara, BT25 2DR
3 Bed Semi-detached House
Sale agreed
3 Bedrooms
1 Bathroom
1 Reception
Property Overview
Status
Sale Agreed
Style
Semi-detached House
Bedrooms
3
Bathrooms
1
Receptions
1
Property Features
Tenure
Freehold
Property Financials
Price
Last listed at Offers Around £199,950
Rates
£870.00 pa*¹
Property Engagement
Views Last 7 Days
43
Views Last 30 Days
525
Views All Time
4,404

Features
- Semi-detached family home
- Three bedrooms
- Beautifully presented throughout
- Off street parking
- Living room
- Master bedroom en-suite
- Paved patio area at rear
- Downstairs w.c
- Master bedroom ensuite
- Popular location
We are delighted to offer for sale this beautifully presented semi detached home in this popular residential area in Dromara. The property is less than two years old comprises living room, modern fitted kitchen with dining area, downstairs cloakroom, three bedrooms (master ensuite) and a family bathroom. Only on internal inspection will you truly appreciate the show house style feel along with the high specification of finish used throughout the kitchen, bathroom and living room. With so much to offer in this fantastic family home plus being within easy commuting distance to both Belfast and Lisburn, we recommend early viewing.
- Entrance Hall 4.45m x 0.94m (14'7" x 3'1")
- Pvc glazed front door to entrance hall with tiled floor.
- WC 1.85m x 0.89m (6'1" x 2'11")
- White suite comprising wash hand basin and low flush w.c. Tiled floor and splash area.
- Living Room 5.36m x 3.35m (17'7" x 11'0")
- Large bright living room with carpet flooring. Window to front.
- Kitchen/Dining Room 3.20m x 5.49m (10'6" x 18'0")
- A luxury range of high and low level units including integrated oven, hob, fridge freezer and dishwasher. Stainless steel sink unit with single drainer. Tiled floor. Double doors to rear.
- Pantry 1.83m x 0.99m (6'0" x 3'3")
- Walk in pantry.
- Landing 2.92m x 2.00m (9'7" x 6'7")
- Hotpress and access to roofspace.
- Bedroom 1 3.30m x 3.45m (10'10" x 11'4")
- Window to rear with ensuite.
- En-suite 0.91m x 2.69m (3'0" x 8'10")
- White suite with shower cubicle, low flush w.c. wash hand basin and heated towel rail. Tiled flooring
- Bedroom 2 4.27m x 2.84m (14'0" x 9'4")
- Front facing bedroom.
- Bathroom
- Luxury bathroom comprising paneled bath with overhead shower, wash hand basin, low flush w.c. Tiled flooring and splash area, window to rear.
- Bedroom 3 2.31m x 2.59m (7'7" x 8'6")
- Window to front.
- Outside
- To the front is a garden laid out in lawn with a tarmac driveway with ample parking. To the rear is large enclosed paved garden.



