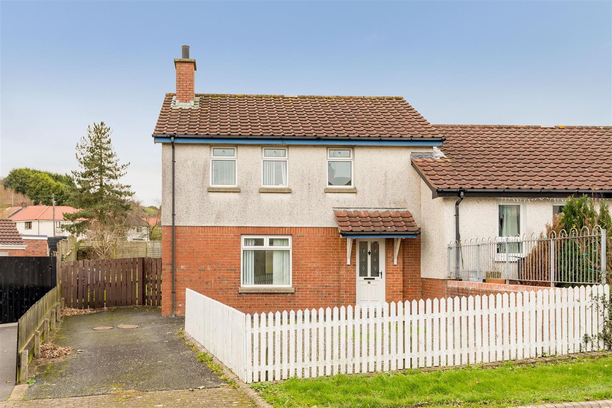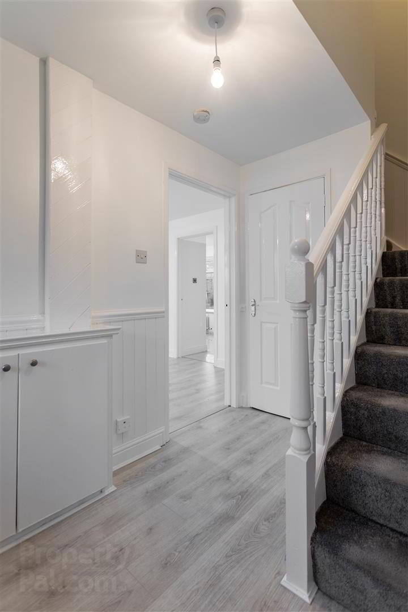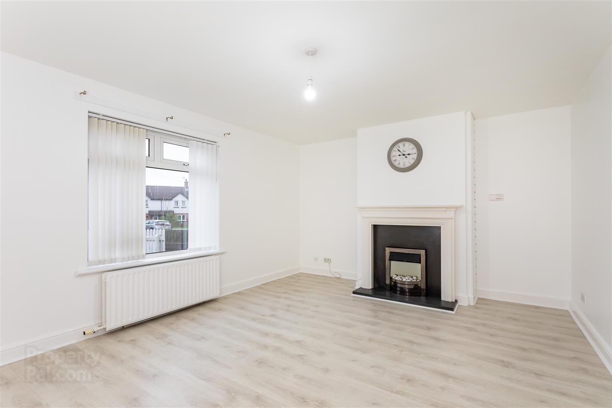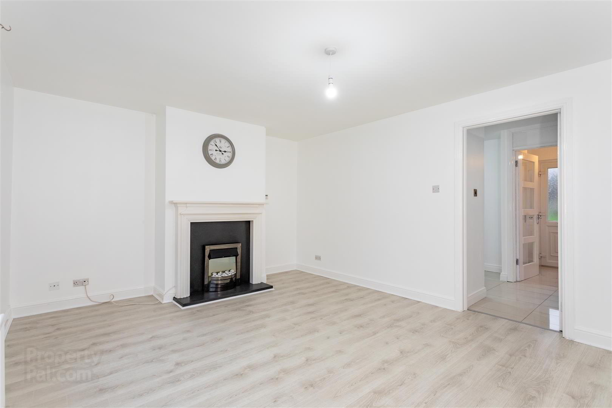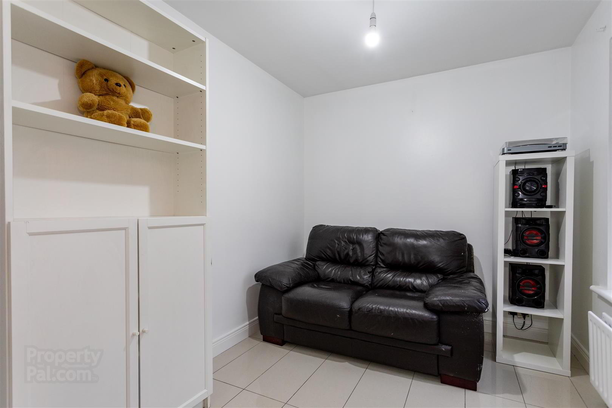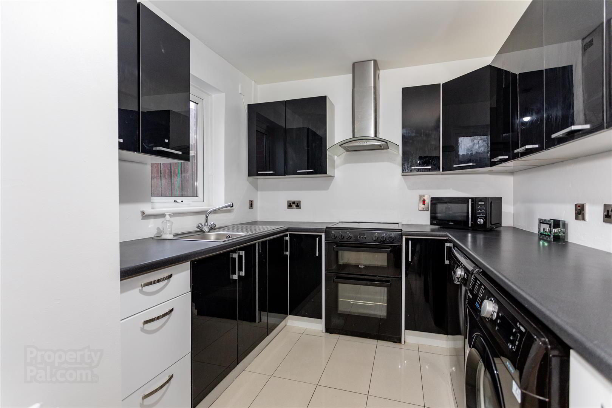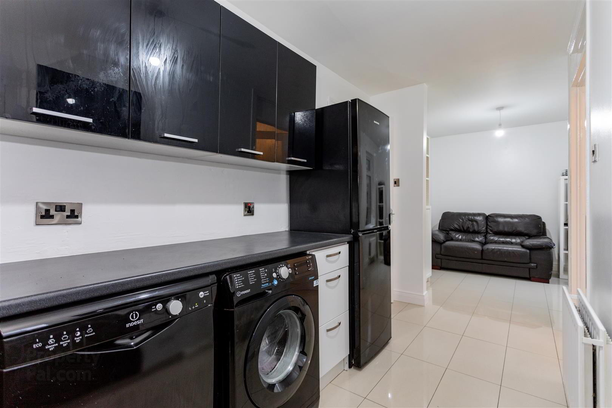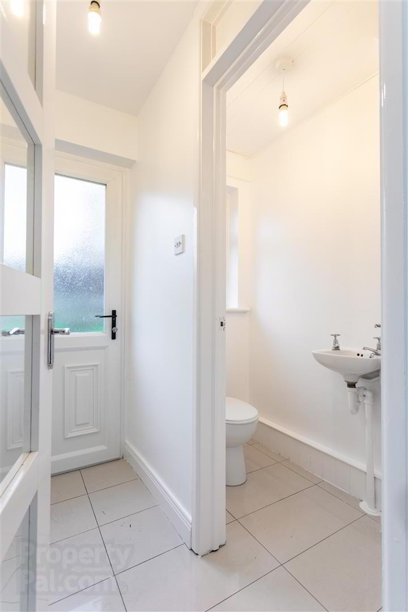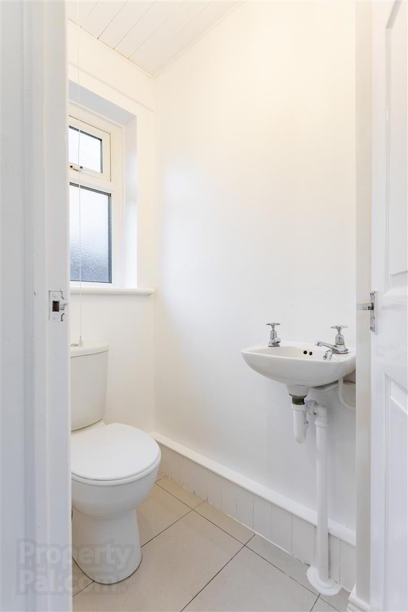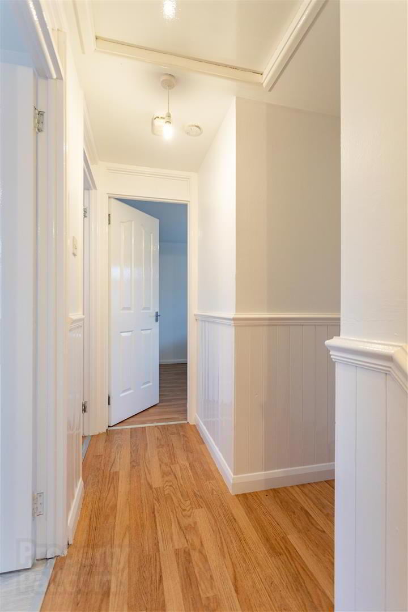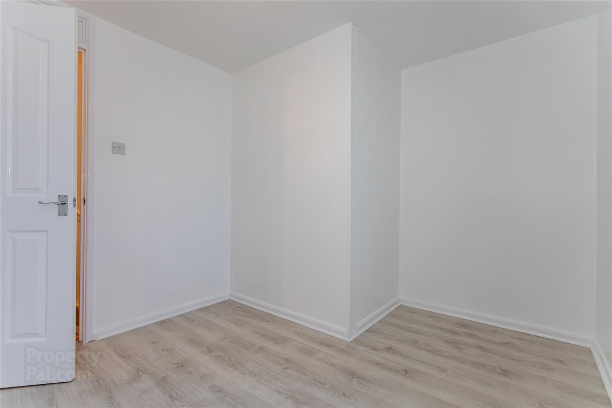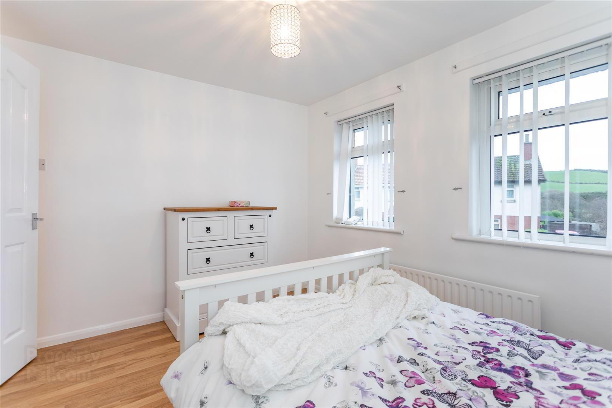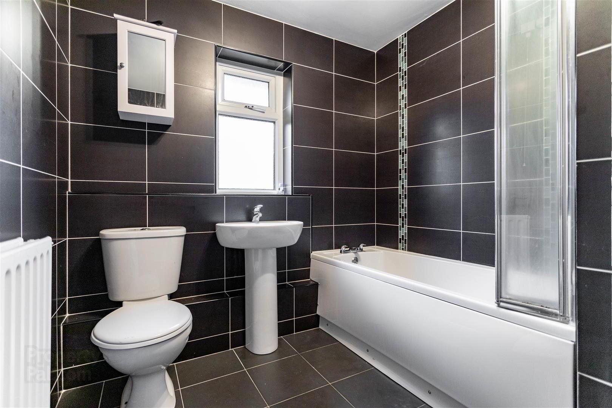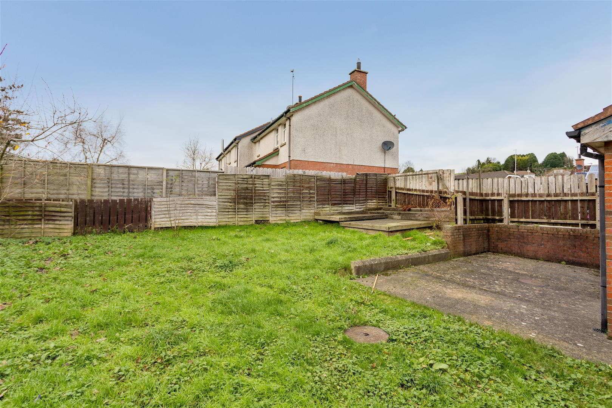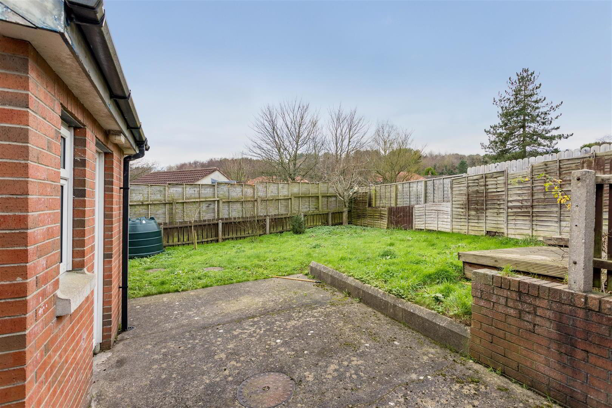2 Windmill Walk,
Ballynahinch, BT24 8WB
3 Bed Semi-detached House
Sale agreed
3 Bedrooms
1 Bathroom
1 Reception
Property Overview
Status
Sale Agreed
Style
Semi-detached House
Bedrooms
3
Bathrooms
1
Receptions
1
Property Features
Tenure
Freehold
Energy Rating
Broadband
*³
Property Financials
Price
Last listed at Offers Around £145,000
Rates
£761.70 pa*¹
Property Engagement
Views Last 7 Days
37
Views Last 30 Days
257
Views All Time
8,135
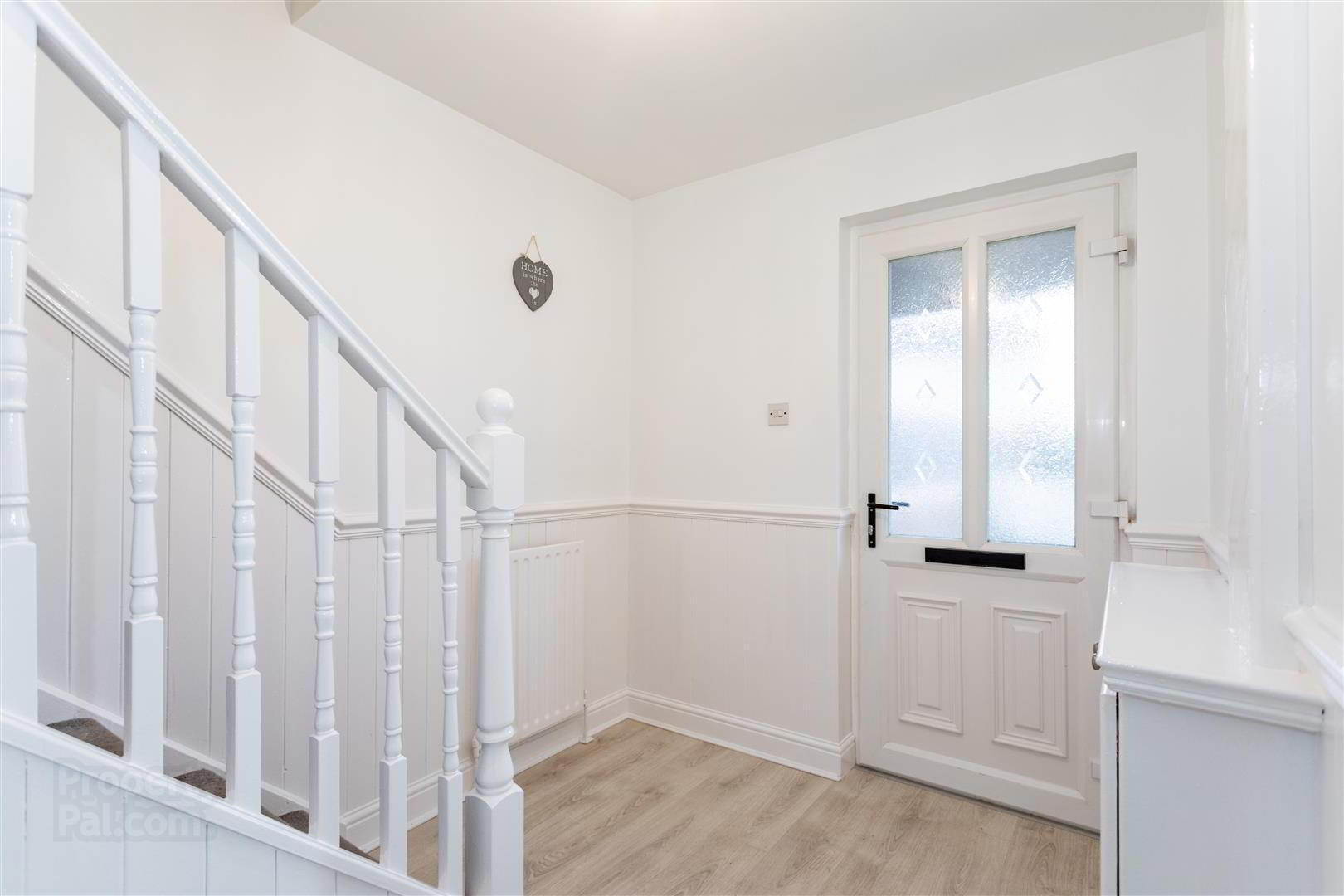
Features
- Tastefully Presented & Spacious Semi-Detached House In A Quiet Cul-De-Sac
- Two Reception Rooms
- Three Double Bedrooms
- Modern Integrated Kitchen
- Modern Bathroom Suite
- Oil Fired Central Heating
- Double Glazing In UPVC Frames
- Large Gardens
- Within Walking Distance To The Town Centre, Primary & Secondary Schools
- Ideal For The First Time Buyer And/Or Investor
The property includes, a modern integrated kitchen and bathroom, two receptions and three double bedrooms. The property is fitted with oil fired central heating and double glazing in uPVC frames and enjoys the benefit of one of the largest gardens in the development.
The property is an ideal home for the first time buyer or investor alike.
- Entrance Hall
- Wood laminate floor; painted tongue and groove panelling to dado rail; storage cupboard under stairs.
- Lounge 4.88m x 3.76m (16'0 x 12'4)
- Fireplace with carved and painted surround; electric fire; wood laminate floor; tv aerial connection point.
- Dining Room 2.72m x 2.41m (8'11 x 7'11)
- Porcelain flagged floor; open plan to:-
- Kitchen 4.17m x 2.41m (13'8 x 7'11)
- Single drainer stainless steel sink unit with chrome mixer taps; good range of high gloss eye and floor level cupboards and drawers; formica worktops; Bush electric cooker with stainless steel and glass extractor unit over; Indesit washing machine; Indesit dishwasher; Daewoo fridge/freezer; porcelain flagged floor.
- Rear Hall
- Porcelain flagged floor.
- Cloakroom 1.73m x 0.86m (5'8 x 2'10)
- White suite comprising, close coupled wc; wash hand basin.
- First Floor
- Landing
- Painted tongue and groove panelling to dado rail; spacious study area (4'10 x 2'10) fitted with workstation with fitted shelves.
- Bedroom 1 3.18m x 2.77m maximum measurements (10'5 x 9'1 max
- L shaped; wood laminate floor.
- Bedroom 2 3.76m x 2.77m (12'4 x 9'1)
- Wood laminate floor.
- Bedroom 3 3.76m x 3.40m (12'4 x 11'2)
- Wood laminate floor.
- Bathroom 2.41m x 2.16m (7'11 x 7'1)
- White suite comprising, panel bath with chrome mixer taps and Mira Sport electric shower over; folding glass shower panel; pedestal wash hand basin with chrome mono mixer tap; close coupled wc; hotpress with insulated copper cylinder and immersion heater; ceramic tiled walls and floor; mirror fronted bathroom cabinet.
- Outside
- Bitmac drive providing good parking; decorative gravelled garden to front enclosed with wicket fencing; enclosed garden to rear laid out in lawns with raised timber decking and concrete patio; Warmflow oil fired boiler; PVC oil storage tank; water tap.
- Capital / Rateable Value
- £75,000. Rates Payable = £728.85 Per Annum (Approximately)

