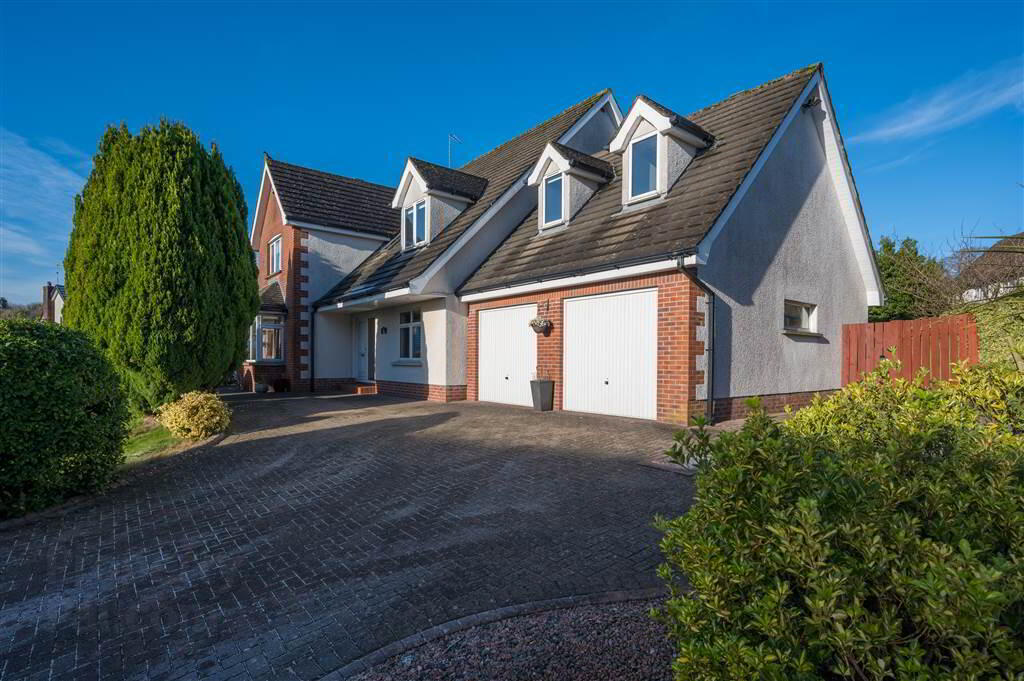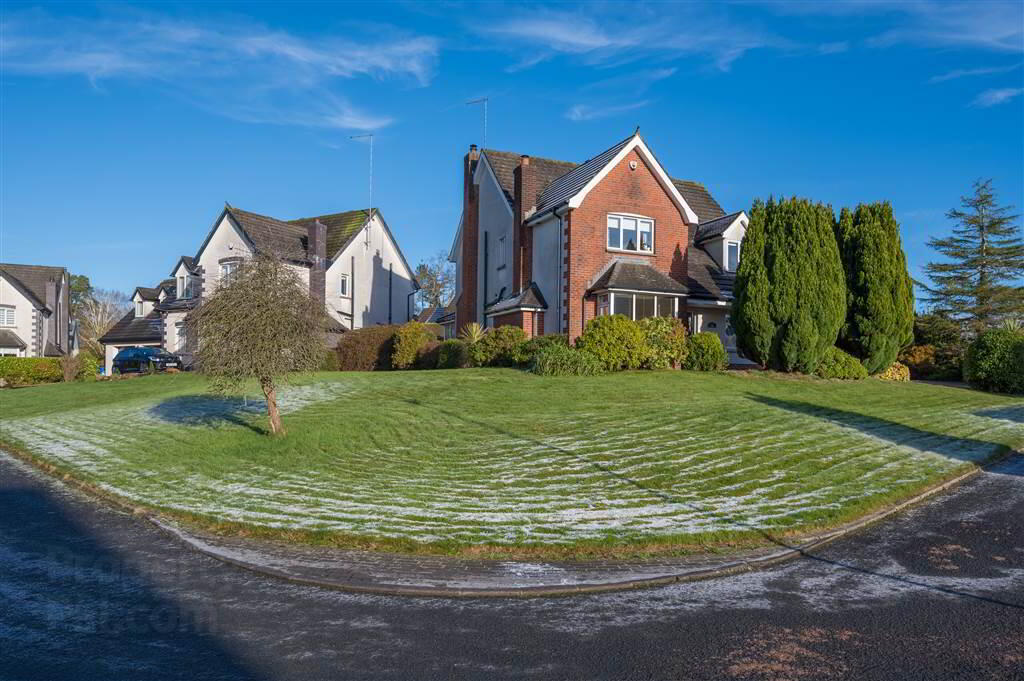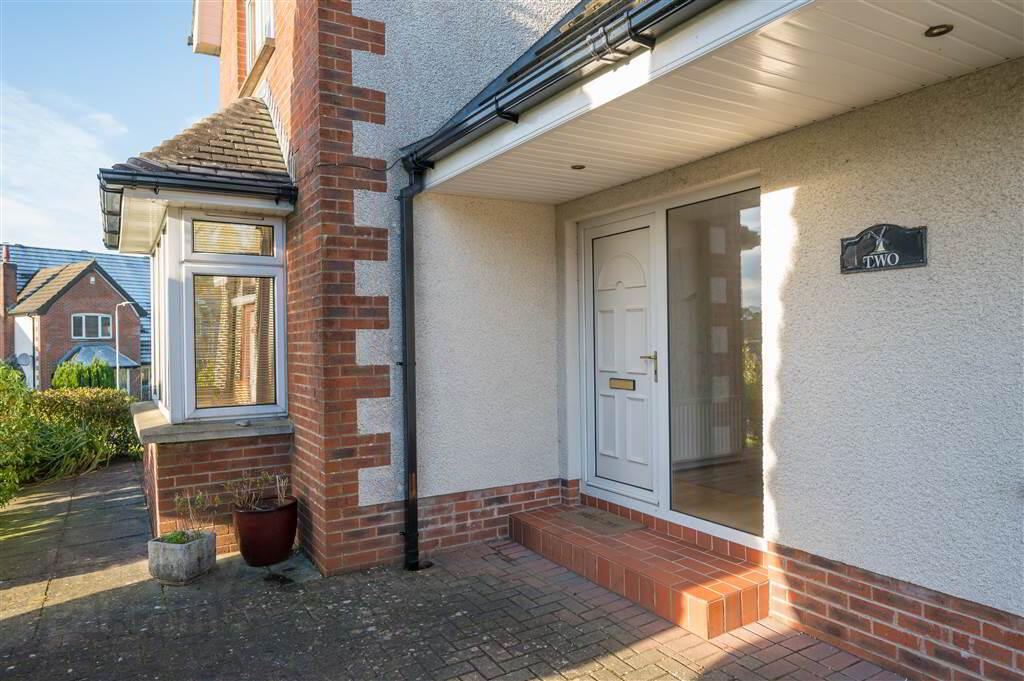


2 Windmill Grange,
Saintfield, BT24 7NX
5 Bed Detached House
Offers Around £480,000
5 Bedrooms
3 Receptions
Property Overview
Status
For Sale
Style
Detached House
Bedrooms
5
Receptions
3
Property Features
Tenure
Leasehold
Energy Rating
Heating
Oil
Broadband
*³
Property Financials
Price
Offers Around £480,000
Stamp Duty
Rates
£2,818.22 pa*¹
Typical Mortgage
Property Engagement
Views Last 7 Days
956
Views Last 30 Days
7,029
Views All Time
27,481

Features
- A Spacious Detached family home on a Large Corner Site
- Three Reception Rooms , plus a Modern Kitchen/Living/Dining Area 32 x14
- Five Bedrooms, Master with Ensuite
- Oil Fired Central Heating, with Recently Installed New Boiler
- Double Glazed Windows & Updated Alarm System
- Modern Bathroom Suites
- Fully Fitted Kitchen with Separate Utility Room
- Attached Garage and Excellent Parking
- Mature Garden in Lawns with Built in Seating Area ideal for BBQ
- Popular Development , Close to Saintfield
Comprising of spacious living accommodation, lounge, dining room and open-plan modern kitchen/living 32 x 14 with an extra conservatory room leading out to the private gardens space. Five bedrooms on the first floor, master with en-suite. Outside, this home has a large patio area with lawns beyond and has the benefit of built-in corner BBQ seating area and vegetable patch , all enclosed with fencing.
An excellent family home , situated on the outskirts of Saintfield with a vast array of amenities such as shops, boutiques and many more. Convenient to bus routes and schools in the area.
Viewing would be recommended.
Ground Floor
- ENTRANCE HALL:
- Solid wooden flooring, storage under the stairs.
- LOUNGE:
- 6.35m x 4.72m (20' 10" x 15' 6")
Feature Inglenook fireplace with gas fire, tiled hearth and cornicing. Double doors leading into the hallway. - CLOAKROOM:
- Comprising of low flush W/C and wash hand basin. Half tiled and tiled floor.
- KITCHEN WITH BREAKFAST/LIVING AREA :
- 9.75m x 4.27m (32' 0" x 14' 0")
Kitchen comprises of an extensive range of high and low level units, 5 ring gas hob and oven, glass display cabinets and concealed lighting. Stone work surfaces, built in dresser and breakfast bar area. Integrated dishwasher, double "Smeg" oven, fridge/ freezer. Integrated microwave and steamer. Sink unit. Tiled floor.
Open plan to living space with a gas fire with wooden mantle and slate hearth. Low voltage lighting. - CONSERVATORY:
- 3.96m x 3.35m (13' 0" x 11' 0")
Laminate wooden flooring. - UTILITY ROOM:
- 5.49m x 3.66m (18' 0" x 12' 0")
Warm flow boiler with pressurised pump. Plumbed for washing machine, single drainer stainless steel sink unit. Tiled floor and UPVc rear door.
First Floor
- HALLWAY:
- Wooden Staircase leading to first floor.Vaulted ceilng.
- BEDROOM (1):
- 5.18m x 3.66m (17' 0" x 12' 0")
Ensuite comprising of corner shower, vanity unit, low flush W/C, mostly tiled and matching tiled floor. - BEDROOM (2):
- 3.94m x 3.3m (12' 11" x 10' 10")
Double built-in robe. - BEDROOM (3):
- 3.35m x 3.05m (11' 0" x 10' 0")
- BEDROOM (4):
- 5.49m x 4.57m (18' 0" x 15' 0")
Wooden flooring. - BEDROOM (5):
- 3.66m x 3.05m (12' 0" x 10' 0")
Wooden flooring. - BATHROOM:
- Comprising of free standing bath, walk-in shower cubical with rain shower, vanity unit. Half tiled walls and tiled floor.
- LANDING:
- Access to a partly floored roofspace.
Outside
- GARAGE:
- 5.18m x 4.57m (17' 0" x 15' 0")
Up and over doors, light and power.
Gardens have patio area and lawns beyond.
Well stocked flower beds and large corner seating area , ideal for BBQ’s.Enclosed with fencing.
Directions
Driving in Saintfield, turn left into Windmill Road and turn right in Windmill Grange. No 2 is on your right hand side.




