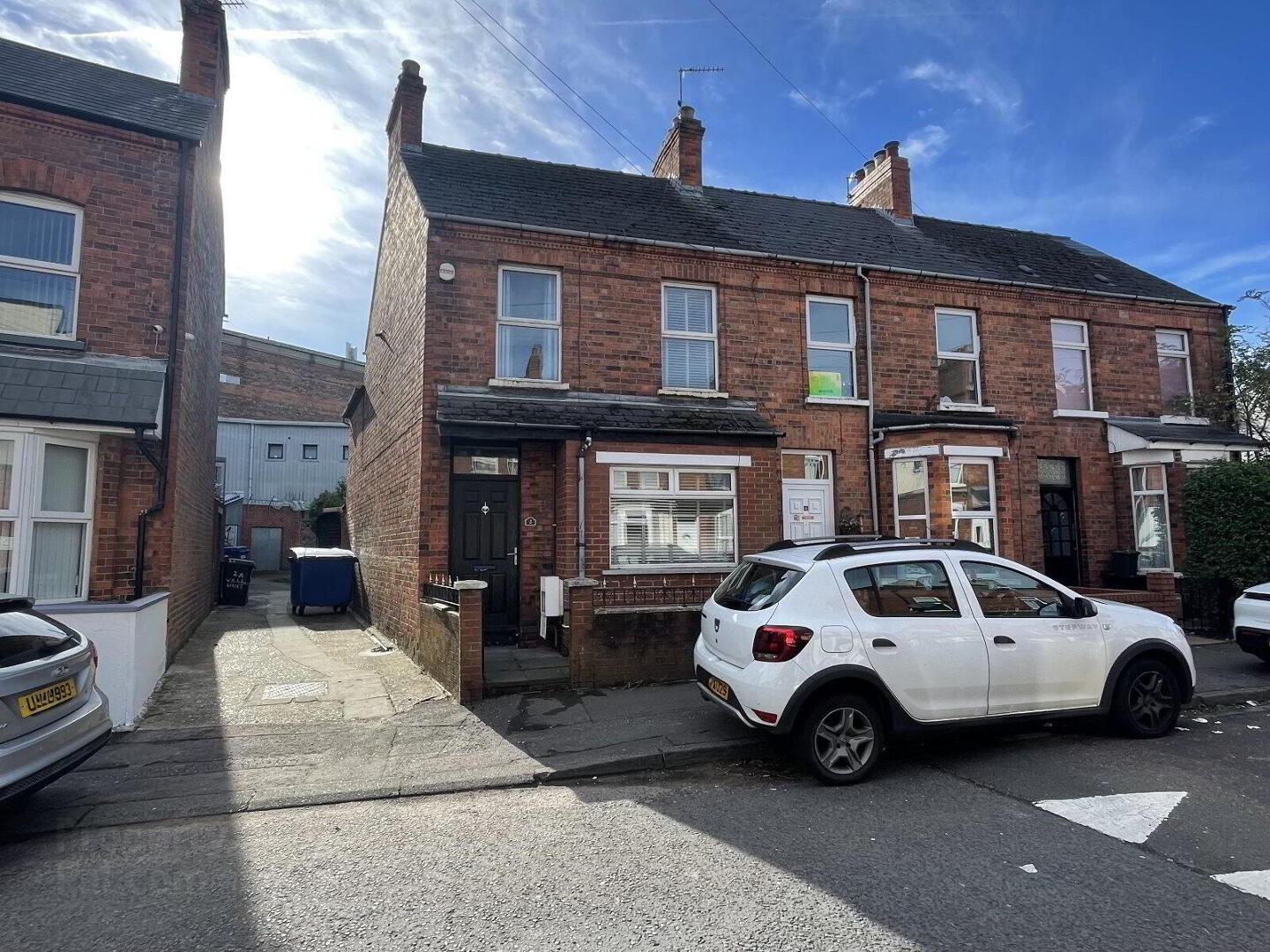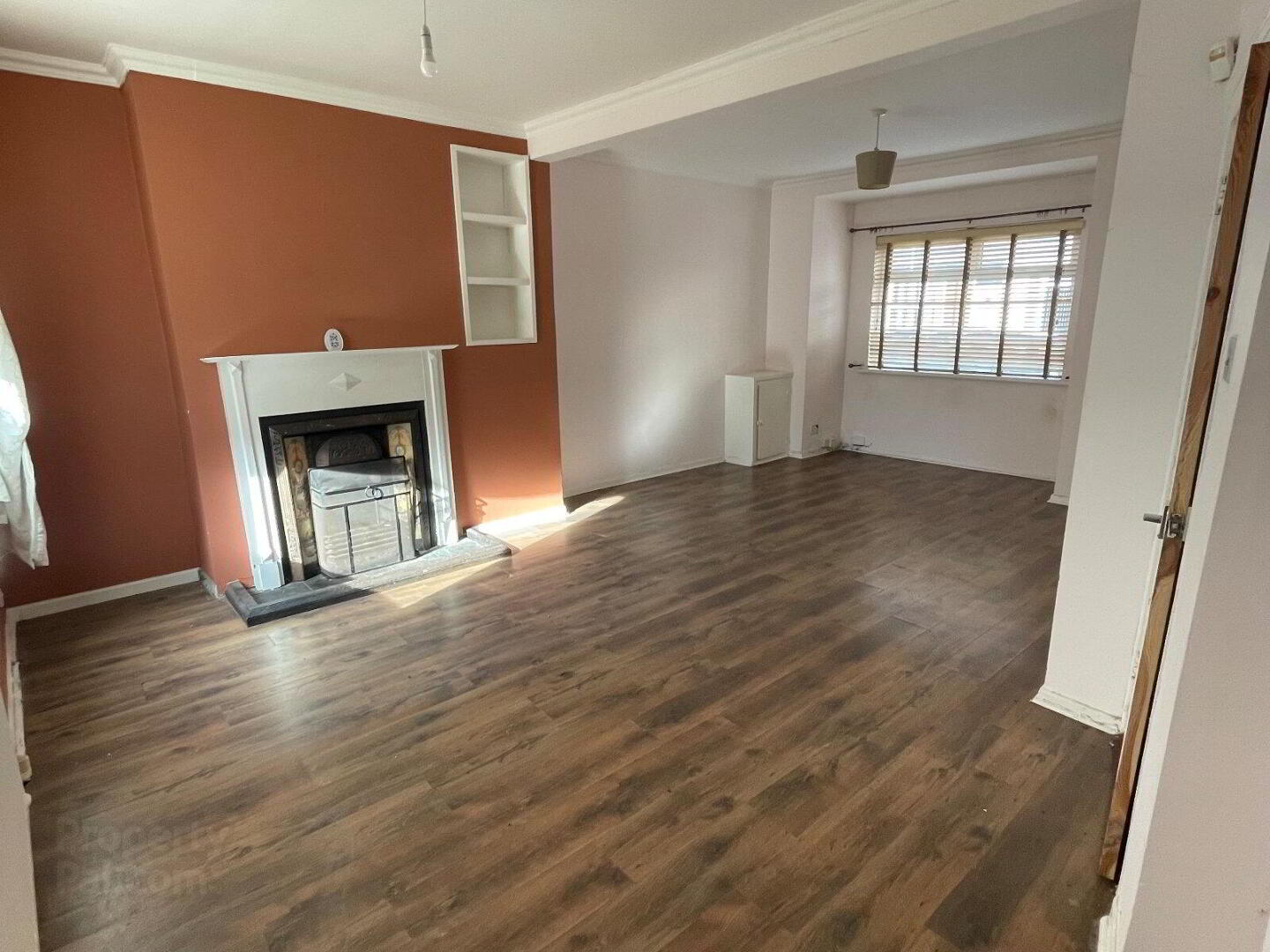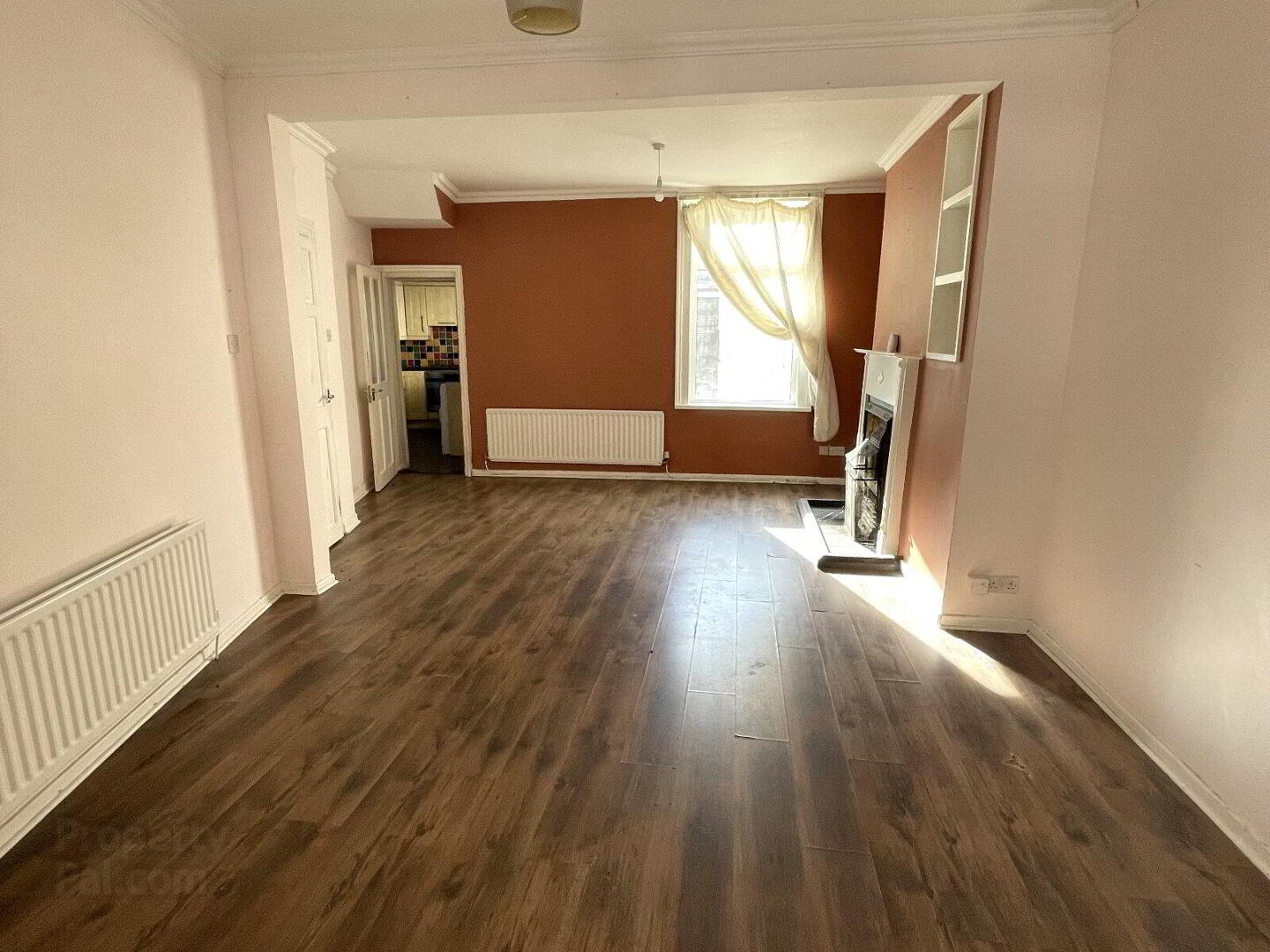


2 Willowholme Street,
Belfast, BT6 8NW
2 Bed End-terrace House
Asking Price £100,000
2 Bedrooms
1 Bathroom
1 Reception
Property Overview
Status
For Sale
Style
End-terrace House
Bedrooms
2
Bathrooms
1
Receptions
1
Property Features
Tenure
Not Provided
Energy Rating
Broadband
*³
Property Financials
Price
Asking Price £100,000
Stamp Duty
Rates
£1,000.78 pa*¹
Typical Mortgage
Property Engagement
Views Last 7 Days
1,135
Views Last 30 Days
5,474
Views All Time
19,618

Features
- End Terrace Home
- Spacious Living & Dining Room
- Kitchen With A Good Range Of Units
- Two Double Bedrooms
- Floored Roof Space
- Bathroom With White Suite
- Conveniently Located Just Off The Cregagh Road
- Gas Fired Central Heating & PVC Double Glazing
- Ideal Investment Opportunity Or First Time Buy
A Two Bedroom End-Terrace Home Located Just Off The Cregagh Road In East Belfast.
Reeds Rains are now in receipt of an offer for the sum of £119,000 for 2 Willowholme Street, Belfast, BT6 8NW. Anyone wishing to place an offer on this property should contact Reeds Rains, 240-242 Ormeau Road, Belfast, BT7 2FZ at 028 9068 0420, before exchange of contracts.
A spacious end terrace home conveniently located off the bustling Cregagh Road in East Belfast. Metro bus services can be found on the doorstep, along with the many cafe's and shops along the road.
On the ground floor, the home comprises a generous living & dining room and a kitchen with a good range of units. The first floor offers two double bedrooms and a bathroom with white suite. There is also a floored roof space. Externally, there is small gated garden to the front, and an enclosed yard to the rear. The home further benefits from PVC double glazing & gas fired central heating.
This home is in need of refurbishment, but offers excellent potential. The property will ideally be suited to an investor, or first time buyer.
Please note any fixtures, fittings or services have not been tested.
- DESCRIPTION
- A spacious end terrace home conveniently located off the bustling Cregagh Road in East Belfast. Metro bus services can be found on the doorstep, along with the many cafe's and shops along the road. On the ground floor, the home comprises a generous living & dining room and a kitchen with a good range of units. The first floor offers two double bedrooms and a bathroom with white suite. There is also a floored roof space. Externally, there is small gated garden to the front, and an enclosed yard to the rear. The home further benefits from PVC double glazing & gas fired central heating. This home is in need of refurbishment, but offers excellent potential. The property will ideally be suited to an investor, or first time buyer. Please note any fixtures, fittings or services have not been tested.
- GROUND FLOOR
- Living/Dining Room
- 7.04m x 3.86m (23'1" x 12'8")
A spacious living and dining room with bay window, laminate flooring and under-stair storage cupboard. - Kitchen
- 4.04m x 2.2m (13'3" x 7'3")
The kitchen has a good range of high and low level units, a single drainer with mixer tap, and integrated electric oven and hob. The kitchen has a tiled floor and part tild walls. - FIRST FLOOR
- Bedroom One
- 3.48m x 2.97m (11'5" x 9'9")
A double room with carpet and an outlook to the rear. - Bedroom Two
- 3.1m x 2.64m (10'2" x 8'8")
A double room with carpet and outlook to the front. - Bathroom
- 2.62m x 2.26m (8'7" x 7'5")
The bathroom has a P-shaped bath with overhead shower unit, a low flush wc, and a basin with mixer tap. The kitchen has a tiled floor and part tiled walls. - SECOND FLOOR
- Roof Space
- 4.95m x 2.64m (16'3" x 8'8")
The roof space has been floored and has a Velux window.







