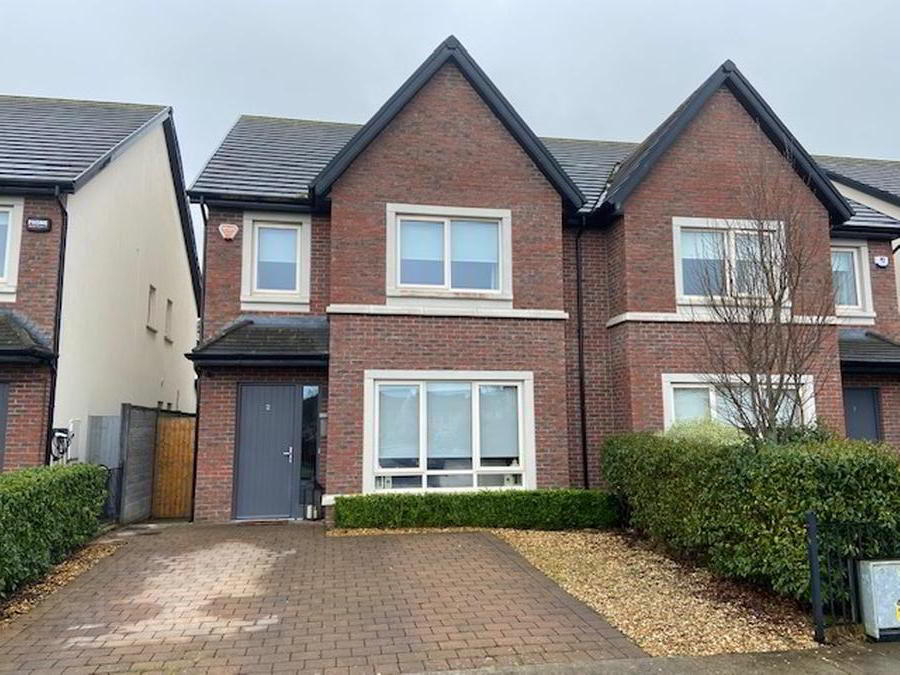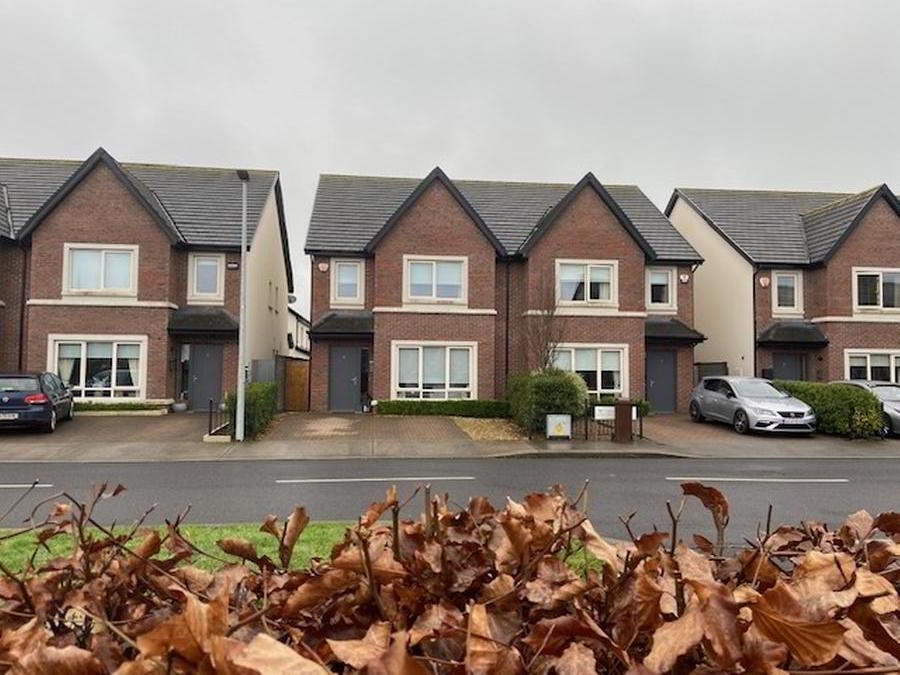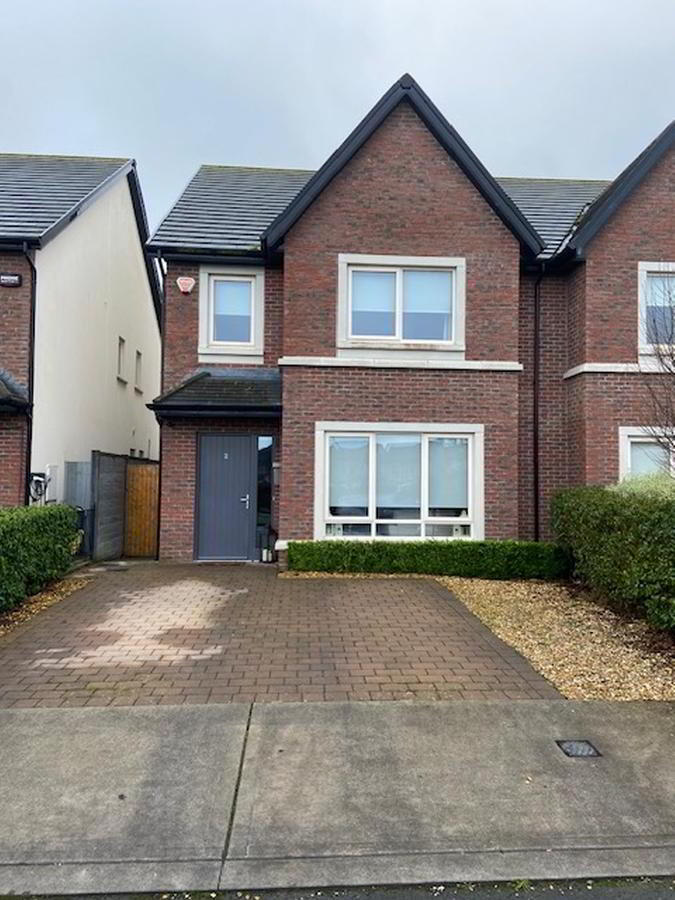


2 Willow Way,
Dunshaughlin, A85EF83
4 Bed Semi-detached House
Sale agreed
4 Bedrooms
3 Bathrooms
Property Overview
Status
Sale Agreed
Style
Semi-detached House
Bedrooms
4
Bathrooms
3
Property Features
Tenure
Not Provided
Energy Rating

Property Financials
Price
Last listed at Price Not Provided
Property Engagement
Views Last 7 Days
57
Views Last 30 Days
232
Views All Time
309

Features
- • Excellent location
- • Presented in excellent condition.
- • 10 minute walk to Village
- • 15 minute drive to train station
- • Regular Bus Eireann just a few minutes walk
- • 2 Reception rooms
- • 3 bathrooms
- • Cobble lock to front
- • Granite paving to the rear
- • Solar panels
We are delighted to present to the market this beautiful four-bedroom red brick façade
A-Rated semi-detached home located in The Willows, one of the most highly sought after Residential Developments in Co .Meath. The development has a wide range of amenities within walking distance.
The property is in immaculate condition and offers comfortable family living throughout. Within close proximity of the M3/N3/M50, as well as Bus Eireann Services. There are a host of other amenities that include a variety of supermarkets, shops, schools, parks and sporting facilities. Other local recreational amenities of Golf Clubs, GAA Clubs, Rugby clubs, the Fairyhouse Racecourse, the Hill of Tara, and Emerald Park.
- Entrance Hall 5.81 x 1.91
- Portland Oak Floor, with Carpeted Stairs.
- Guest WC 1.90 x 1.40
- Portland oak floor.
- Reception Room 5.30 x 3.87
- Portland oak floor, with tv unit.
- Kitchen/dining/family area 7.32 x 3.80
- Spacious-open plan area.
- Wall & Floor units, oven, hob, dishwasher.
- French door to garden, Portland Oak Floor.
- Family area:
- Portland oak Floor
- Utility room 2.40 x 1.45
- Plumbed for washing machine.
- Landing 3.08 x 2.42
- Carpeted Floor.
- Master Bedroom 1 5.28 x 3.34
- Spacious bright room with en-suite.
- Fitted Wardrobes, Carpeted Floor.
- En-suite 2.20 x 1.60
- Shower, WC, WHB, Tiled Floor, Towel Rail
- Bedroom 2 4.50 x 2.81
- Fitted wardrobes, Carpeted Floor.
- Bedroom 3 3.00 x 2.41
- Fitted wardrobes, Carpeted floor.
- Bedroom 4 3.00 x 3.00
- Carpeted Floor.
- Bathroom 2.10 x 1.80
- Shower, WC, WHB, Tiled Floor, Towel Rail
- Outside:
- • Cobble lock driveway at the front
- • Parking for two cars
- • Side entrance
- • Granite paving to the rear
- • Astro turf lawn to the rear
- • Outside tap with side and rear lighting
- • Double outdoor socket
- Services
- • E.S.B. ( Smart meter) Solar panels on roof.
- • Gas central heating.
- • Mains Water & Sewerage ,Alarm, & Security lights.


