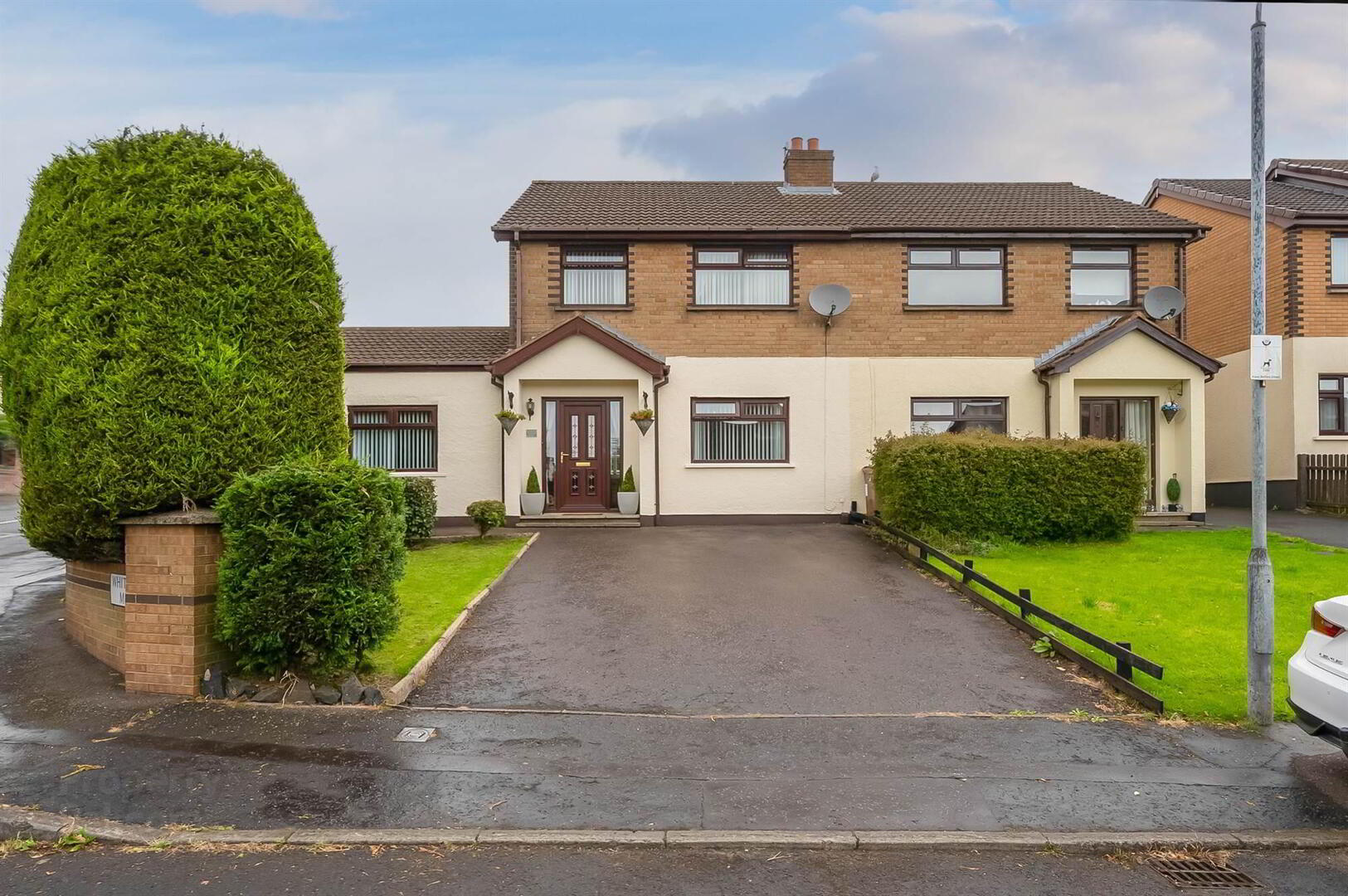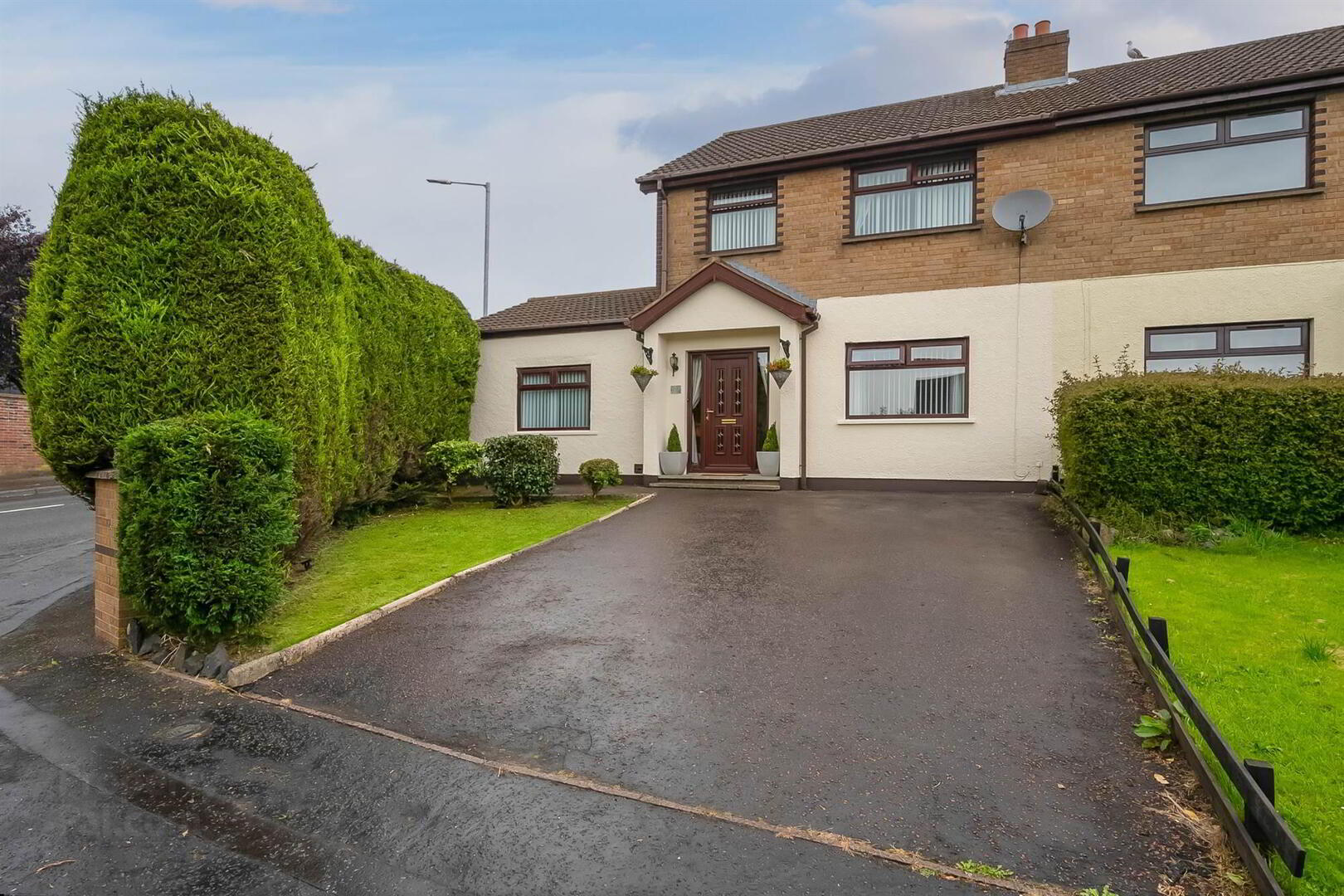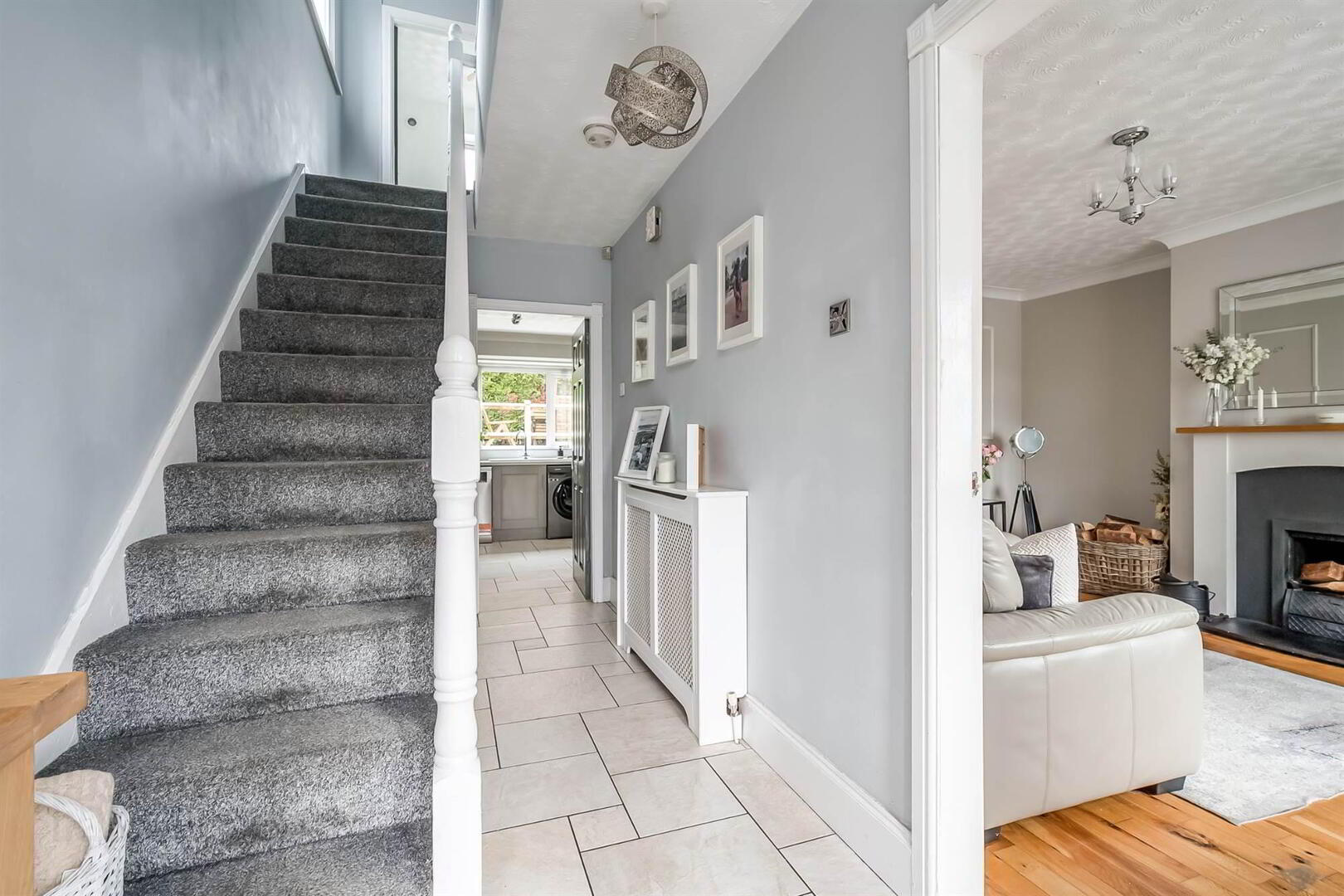


2 Whitewell Mews,
Newtownabbey, BT36 7EG
3 Bed Semi-detached House
Offers Over £194,950
3 Bedrooms
1 Reception
Property Overview
Status
For Sale
Style
Semi-detached House
Bedrooms
3
Receptions
1
Property Features
Tenure
Not Provided
Energy Rating
Broadband
*³
Property Financials
Price
Offers Over £194,950
Stamp Duty
Rates
£955.29 pa*¹
Typical Mortgage
Property Engagement
Views Last 7 Days
1,669
Views Last 30 Days
2,018
Views All Time
19,240

Features
- Excellent Semi Detached Villa in Popular Residential Location
- Bright & Tastefully Presented Interior will have Wide Ranging Appeal
- Spacious Living Room & Superb Modern Kitchen & Dining Area
- 3 Well Proportioned Bedrooms
- Deluxe Modern Bathroom
- uPVC Framed Double Glazed Windows
- Oil Fired Central Heating
- Attached Garage with Tarmac Driveway to Rear
- Gardens to Front & Rear
- Convenient Access to Local Schools, Shopping Centres & City Centre
- Terrific Views of Cavehill & Belfast Lough
The bright and tasteful decor will have wide ranging appeal and it is important that prospective purchasers seek an early appointment to view the interior of this fine home.
The accommodation comprises, on the ground floor a spacious main living room, superb modern kitchen and dining area. Upstairs are three well proportioned bedrooms and a deluxe modern bathroom.
In addition the property benefits from uPVC framed double glazed windows, oil fired central heating and an attached garage.
Ground Floor
- Glazed uPVC front door and side panel to . . .
- ENTRANCE HALL:
- Tiled floor, understairs storage.
- LOUNGE:
- 4.57m x 3.66m (15' 0" x 12' 0")
Sanded and varnished floor boards, cornice ceiling, feature fireplace with slate hearth. - KITCHEN/DINING:
- 2.62m x 3.43m (8' 7" x 11' 3")
Modern fitted kitchen with range of high and low level units, 1.5 bowl ceramic sink and drainer, plumbed for dishwasher, plumbed for washing machine, alcove for cooker, stainless steel extractor fan, part tiled walls, tiled floor, cornice ceiling, part wood panelled walls, patio doors to rear.
First Floor
- LANDING:
- Access to roofspace, shelved hotpress with lagged copper cylinder.
- BEDROOM (1):
- 4.01m x 3.51m (13' 2" x 11' 6")
Cornice ceiling. - BEDROOM (2):
- 4.06m x 3.51m (13' 4" x 11' 6")
Cornice ceiling. - BEDROOM (3):
- 2.82m x 2.41m (9' 3" x 7' 11")
- BATHROOM:
- White suite comprising low flush wc, pedestal wash hand basin, panelled bath with overhead electric shower, fully tiled walls, tiled floor.
Outside
- Driveway to front to accommodate several cars, front garden in lawn. Side access to rear driveway leading to raised patio area and . . .
- GARAGE:
- 6.53m x 4.04m (21' 5" x 13' 3")
Roller door, light and power.
Directions
Antrim Road heading out of Belfast towards Glengormley just before motorway bridge turn right onto Floral Road then Whitewell Road is first on the left hand side.




