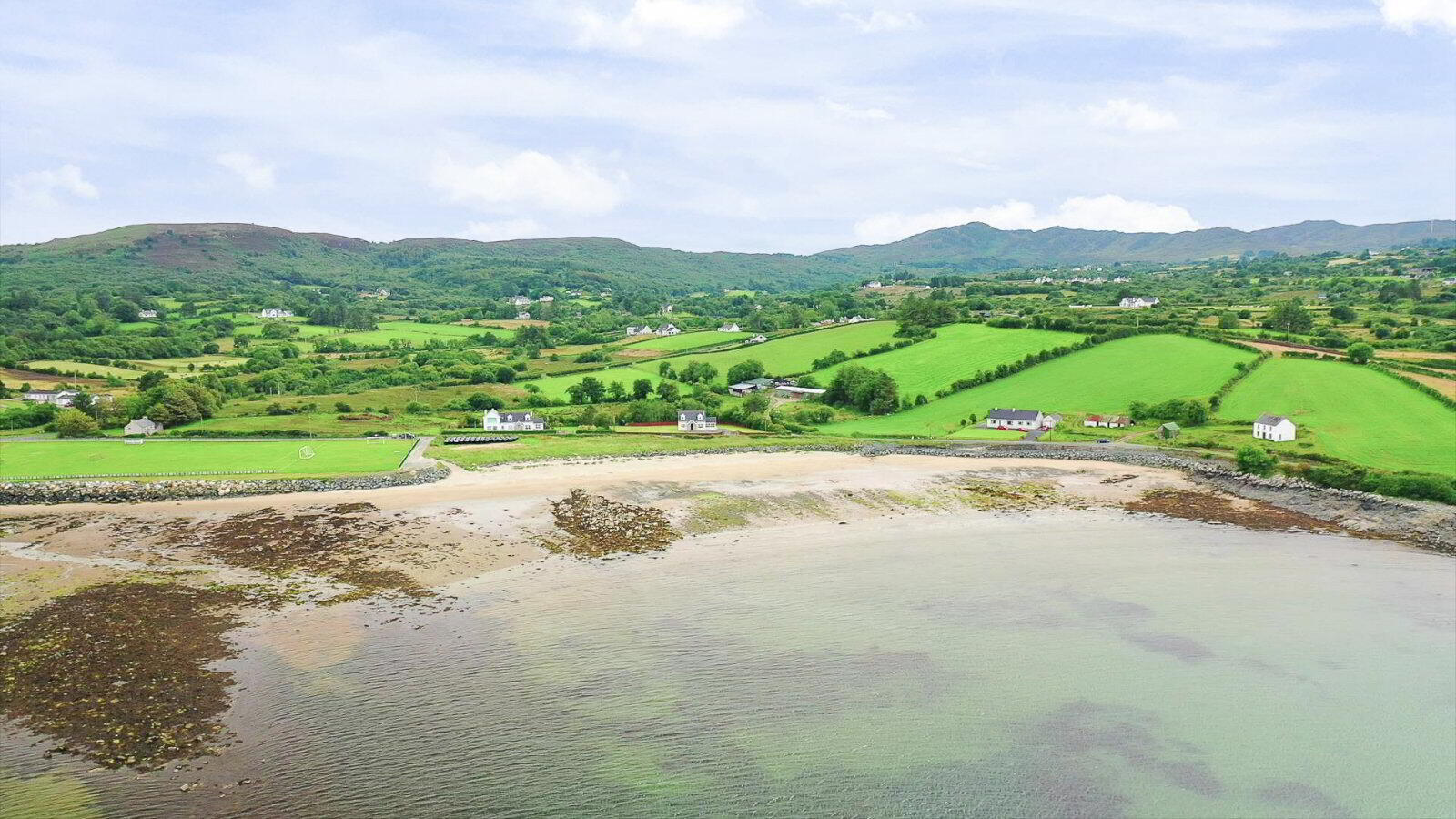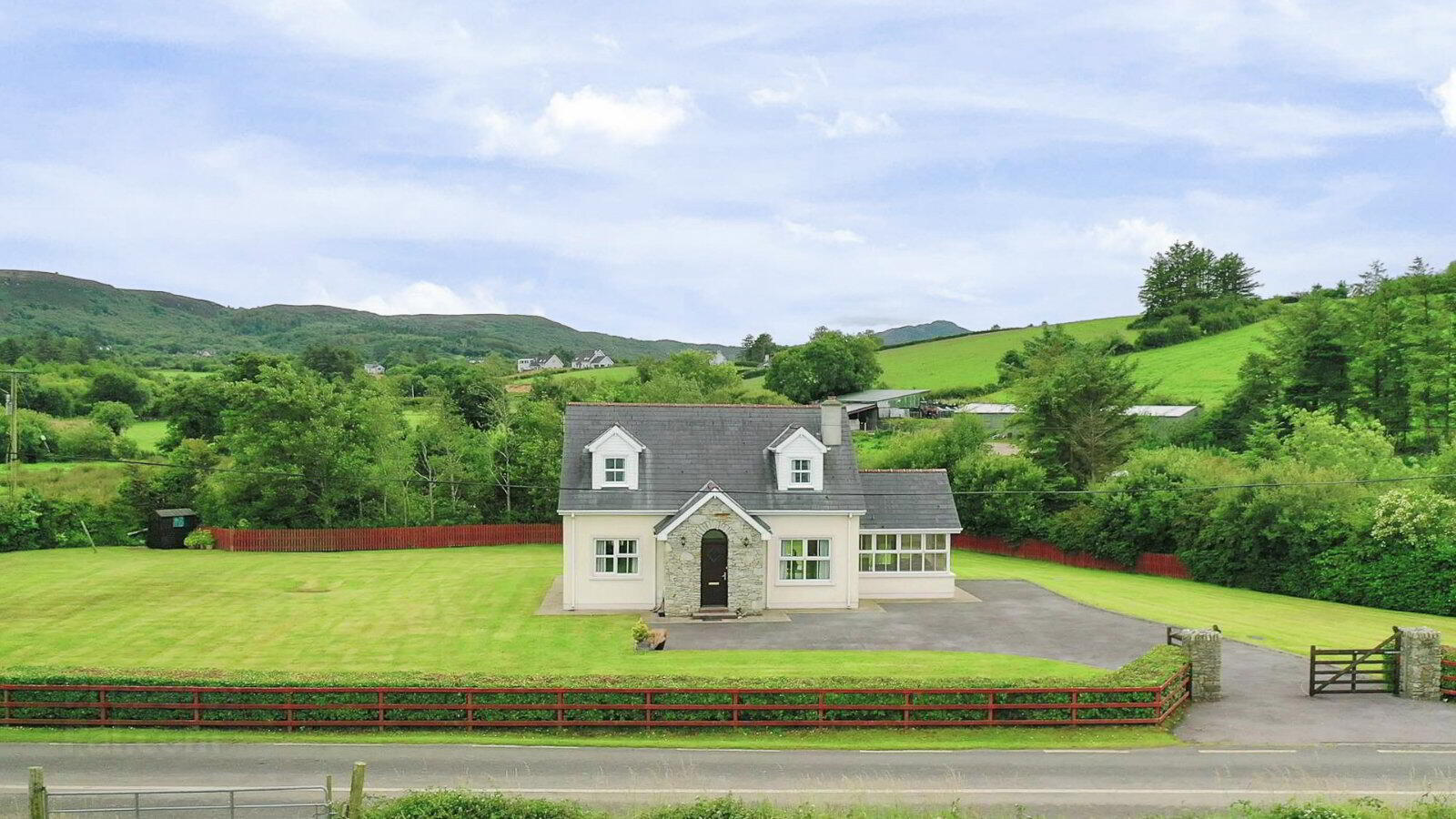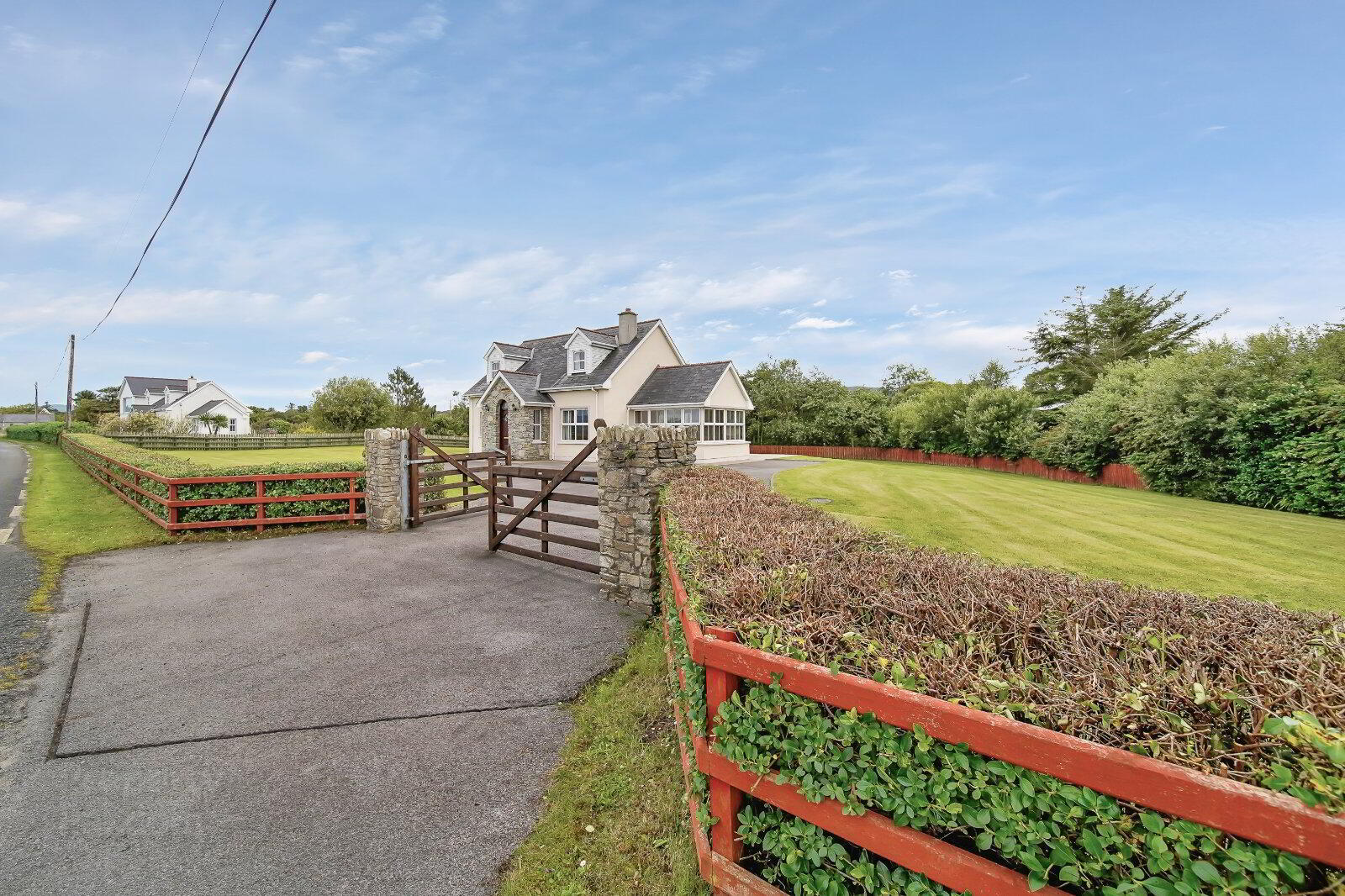


2 White Strand,
Newbridge, Rathmullan, F92XPA9
3 Bed House
Asking Price €335,000
3 Bedrooms
2 Bathrooms
2 Receptions
Property Overview
Status
For Sale
Style
House
Bedrooms
3
Bathrooms
2
Receptions
2
Property Features
Tenure
Not Provided
Property Financials
Price
Asking Price €335,000
Stamp Duty
€3,350*²
Rates
Not Provided*¹
Property Engagement
Views Last 7 Days
165
Views Last 30 Days
1,395
Views All Time
9,778
 DNG Boyce Gallagher are thrilled to present this exceptional property to market. Seldom do such enviably situated properties become available, offering a once in a lifetime opportunity to own a beautiful property with uninterrupted sea views in this sought-after area of Donegal.
DNG Boyce Gallagher are thrilled to present this exceptional property to market. Seldom do such enviably situated properties become available, offering a once in a lifetime opportunity to own a beautiful property with uninterrupted sea views in this sought-after area of Donegal. Ideally nestled in the serene surrounds of Rathmullan, this charming 3-bedroom dormer bungalow boasts stunning views over Lough Swilly and is located just metres from the beach with direct access available. Set on a generous site of over 0.7 acres, there is excellent potential for further extension/development.
Internally the property has been maintained to an excellent standard, offering bright and spacious open plan living accommodation. With a ground floor bedroom and bathroom, and two further bedrooms upstairs (including one ensuite) the property would suit both full time living or serve as an idyllic holiday retreat.
To satisfy the concerns of any potential purchaser, the property has undergone vigorous core sample testing (mica) with a full chartered engineers report available.
Situated on the western shore of Lough Swilly, Rathmullan is a charming seaside village on the Fanad Peninsula. The area is characterized by its rugged coastline, sandy beaches, and lush greenery, making it an ideal location for nature lovers and outdoor enthusiasts. The famous Ballymastocker Strand, once voted one of the most beautiful beaches in the world, is just 7km away.
For the Golf enthusiasts, the oldest Golf Course in Ireland, Otway Golf Club is just 1.5km away and Portsalon Golf Club is within a 15 minute drive.
Heading south, the delightful town of Ramelton is less that 10km away and Letterkenny is just 40 minutes away by car.
Offered for sale with no onward chain and to include all fixtures, fittings and furniture, demand for this outstanding property will be strong and early viewing with sole selling agents DNG Boyce Gallagher is highly recommended.
Rooms
Porch
2.59m x 1.9m
Tiled Floor | Windows to both Sides | Radiator
Living / Dining Area
6.99m x 4.47m
Solid Wood Floor | Windows to Front, Sliding Patio Doors to Rear | Solid Fuel Inset Stove with Cream Marble Surround and Black Marble Hearth | Pine Clad Ceiling with Inset Lighting
Kitchen Area
2.37m x 3.2m
Solid Wood Floor | Window to Rear | High and Low Level Units with Tiled Splashback | Integrated Hob, Ceramic Oven and Extractor | Plumbed for Washing Machine and Dishwasher | Pine Clad Ceiling | 3 Way Light Fitting
Sun Room
3.38m x 3.45m
Solid Wood Floor | Windows to Front and Side, French Doors to Rear | Vaulted Ceiling with Pine Cladding
Hallway
2.85m x 0.88m
Solid Wood Floor | Radiator | Access to Hotpress and under stair Storage
Bedroom
3.29m x 3.47m
Solid Wood Floor | Window to Front | Radiator
Bathroom
2.38m x 2.4m
Tiled Floor | Window to Rear | White WC, WHB and Bath | Electric Shower fitted over Bathtub with Glass Screen
Landing
2.17m x 1.27m
Solid Wood Floor | Velux Window to Rear | Access to Eaves Storage
Bedroom
5.57m x 3.4m
Solid Wood Floor | Window to Front and Velux Window to Rear | Access to Eaves Storage
Ensuite
3.48m x 1.00m
Solid Wood Floor | White WC and WHB | Electric Shower in Fully Tiled Enclosure with Glass Door
Bedroom
5.56m x 3.10m
Solid Wood Floor | Windows to Front and Side | Radiator


