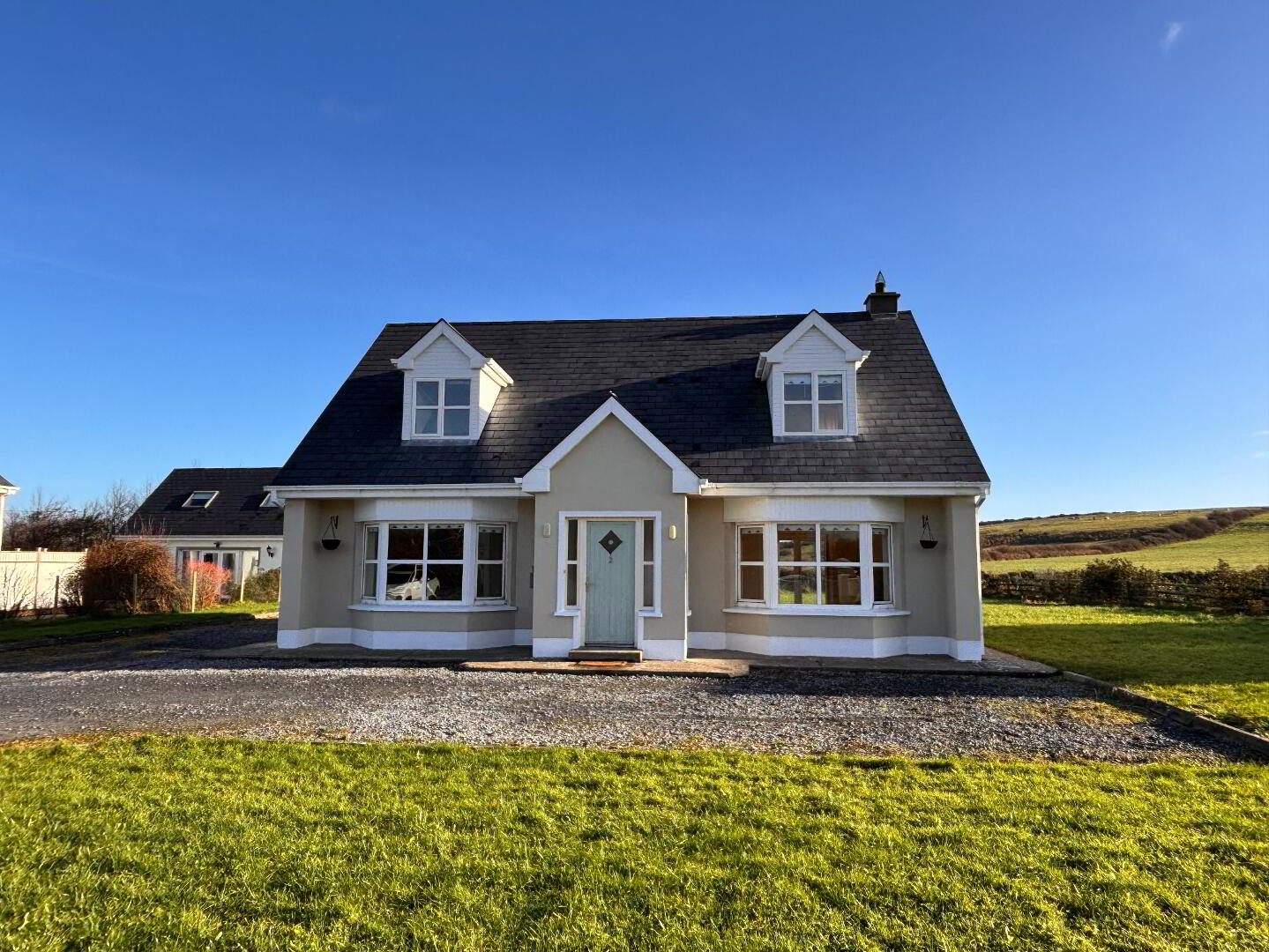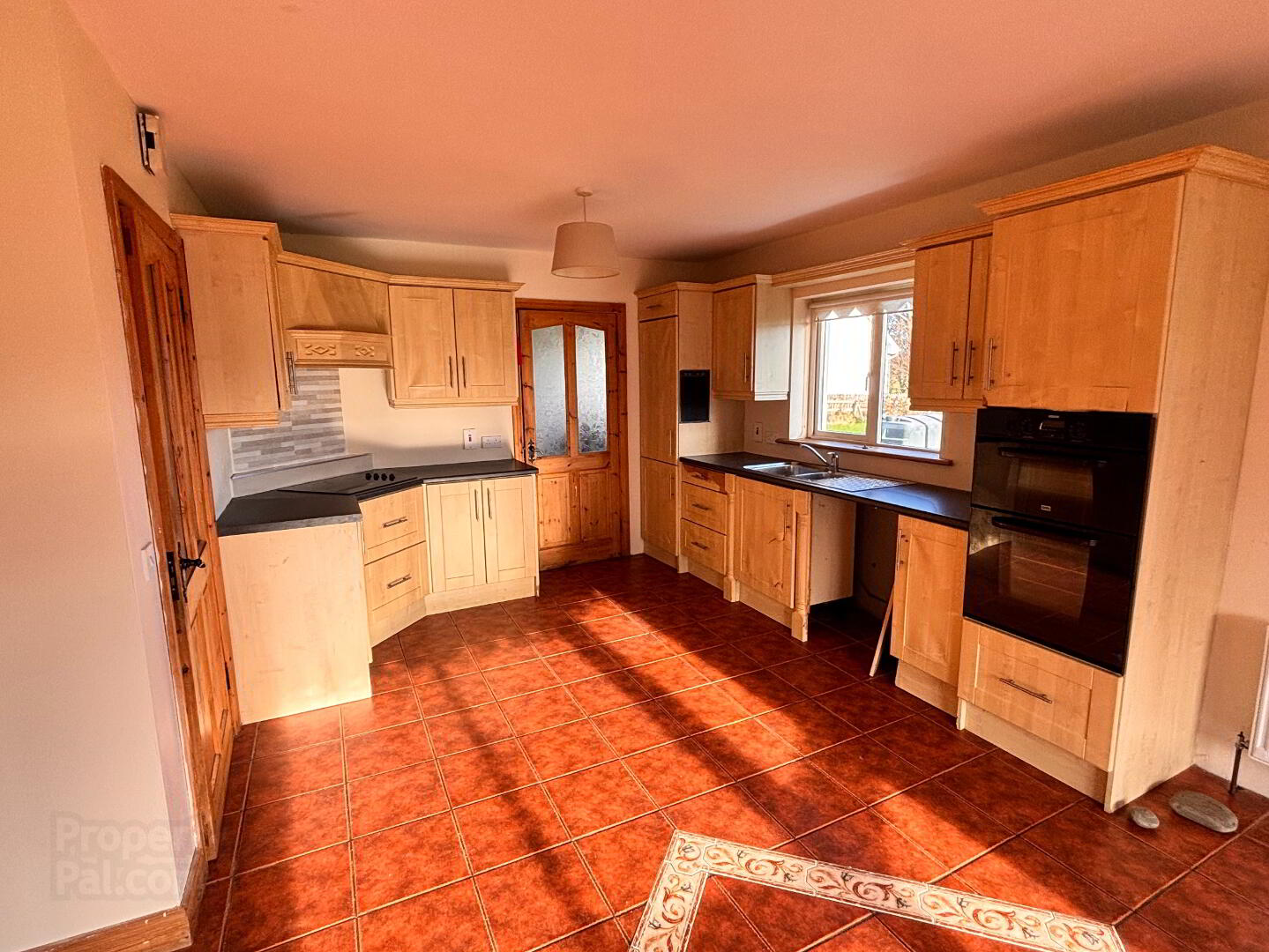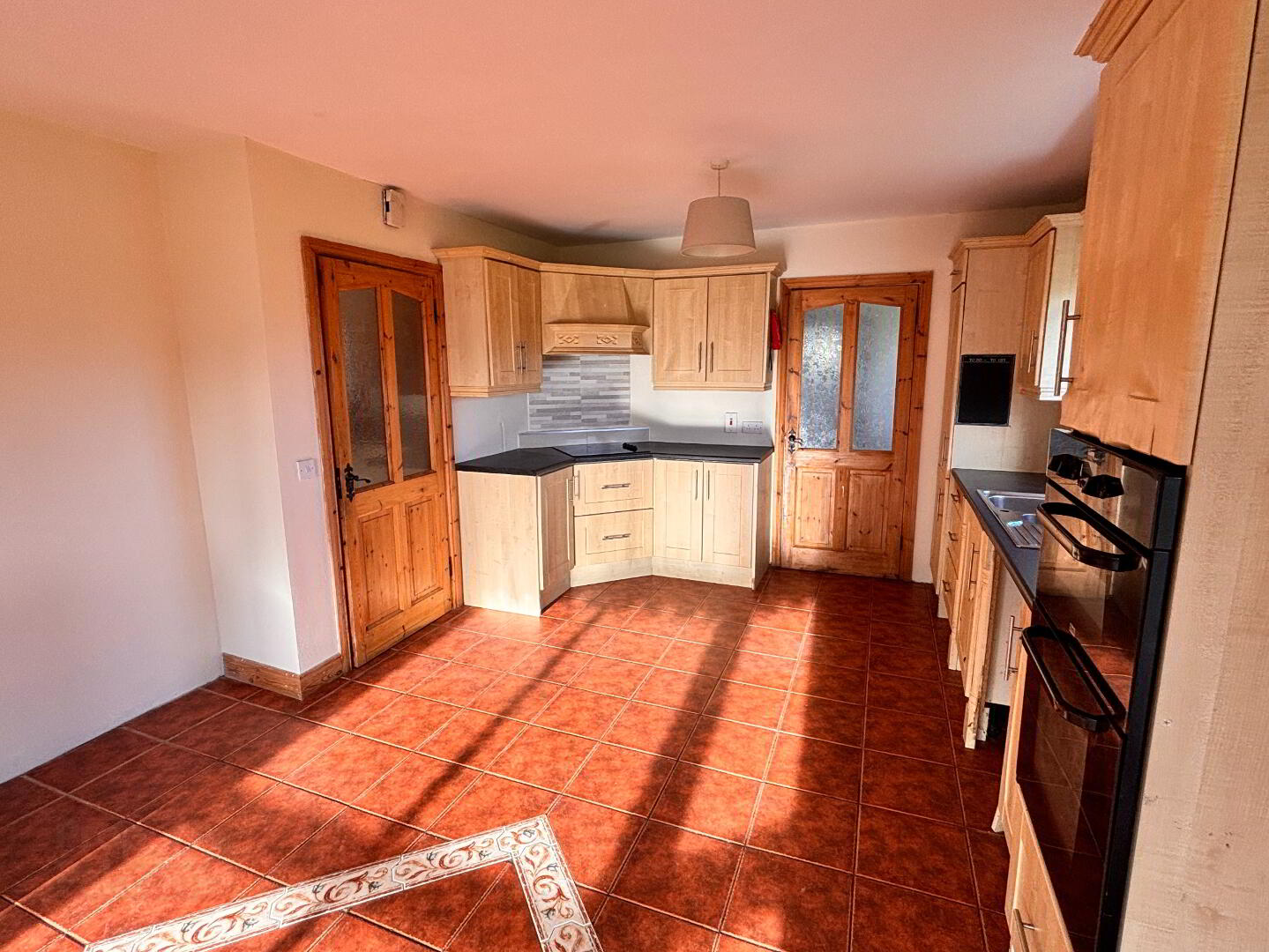


2 West Coast View,
Annagh, Miltown Malbay, V95NN76
4 Bed Detached Bungalow
Guide Price €320,000
4 Bedrooms
3 Bathrooms
2 Receptions
Property Overview
Status
For Sale
Style
Detached Bungalow
Bedrooms
4
Bathrooms
3
Receptions
2
Property Features
Tenure
Freehold
Energy Rating

Heating
Oil
Property Financials
Price
Guide Price €320,000
Stamp Duty
€3,200*²
Property Engagement
Views Last 7 Days
34
Views Last 30 Days
213
Views All Time
590

Features
- • Oil fired central heating
- • Spacious garden providing privacy and outdoor space for relaxation.
- • Wet Room located at back door entrance for easy clean up after beach/outdoor
- • Located along the Wild Atlantic Way offering breathtaking scenery
- • Close to the stunning Spanish point and Lahinch beaches
- • A short drive from Milltown Malbay known for the annual Willie Clancy Festival
Nestled in the peaceful Crosses of Annagh area, this property enjoys the perfect blend of rural tranquility and proximity to essential amenities. This impressive family home offers an abundance of space, a highly desirable location and spanning 178 sqm. Built in 2004, its layout has been thoughtfully designed to maximize comfort and functionality, making it ideal for growing families or those seeking a serene retreat along Irelands stunning Wild Atlantic Way.
The spacious living room features natural light that floods the space, creating a warm and welcoming ambiance. A contemporary kitchen with ample storage, seamlessly flowing into the dinning area for easy family meals or entertaining guests. Includes a large utility room and shower room off the kitchen area and a ground floor bedroom with en-suite adding practicality for everyday living. On the first floor are 3 bedrooms, master bedroom with en-suite and main bathroom. With clever design, this home offers more space than initially meets the eye. Offering breathtaking scenery, spacious garden area perfect for children, pets or outdoor entertaining.
Viewing highly recommended with Sole Selling Agent.
Hallway with tiled floor 6.12 m x 2.53 m
Siting room with wooden floor, bay window and double doors 4.83 m x 4.15 m
Kitchen with tiled floor, fitted units and patio door 7.13 m x 4.10 m
Utility room with tiled floor, plumbed for washing / dryer 3.47 m x 2.57 m
Bedroom 1 with timber floor fitted closet/ and bay window 3.82 m x 3.50 m
Ensuite with electric shower 2.52 m x 1.20 m
Wet Room with electric shower 3.43 m x 1.18 m
Bedroom 2 with laminated wood floor and fitted closet 3.90 m x 3.56 m
Bedroom 3 with laminated wood floor 4.36 m x 3.36 m
Landing with laminate wood floor and hot press 4.00 m x 2.20 m
Bedroom 4 with laminate wood floor 4.95 m x 3.17 m
Ensuite fully tiled with electric shower 2.17 m x 1.25 m
Main bathroom fully tiled 2.76 m x 2.38 m
Directions
V95 NN76
BER Details
BER Rating: C3
BER No.: 117855965
Energy Performance Indicator: 206.03 kWh/m²/yr



