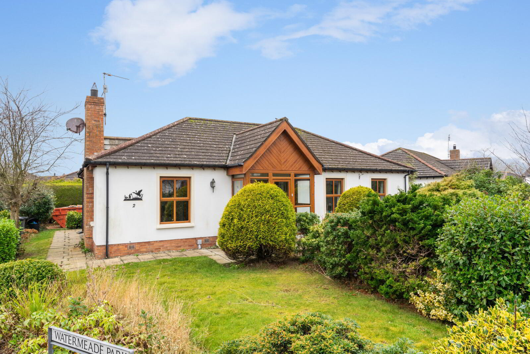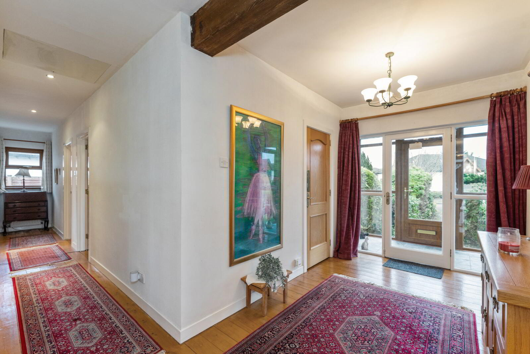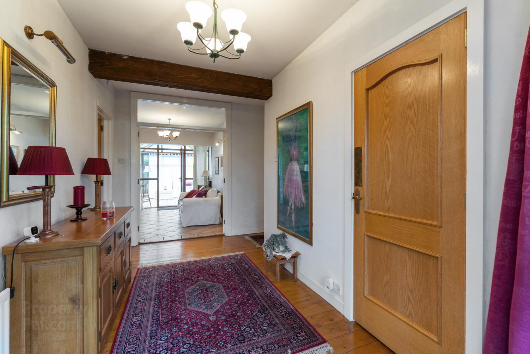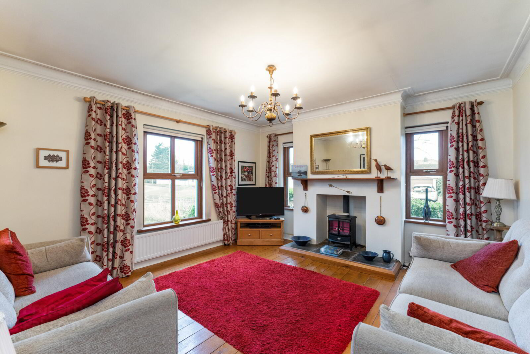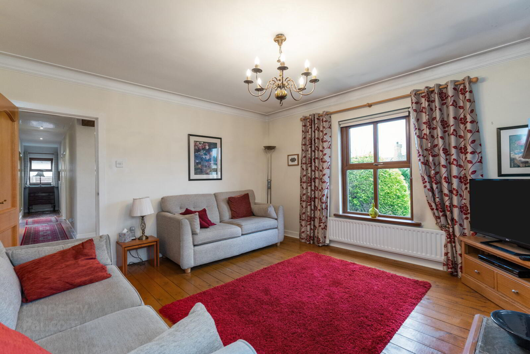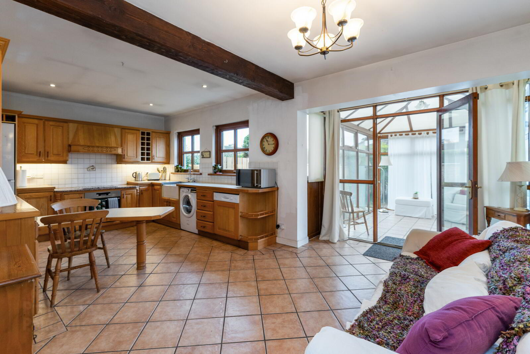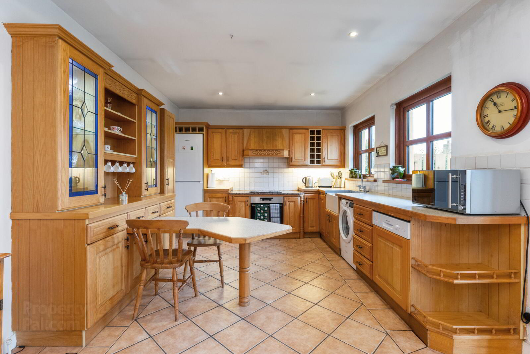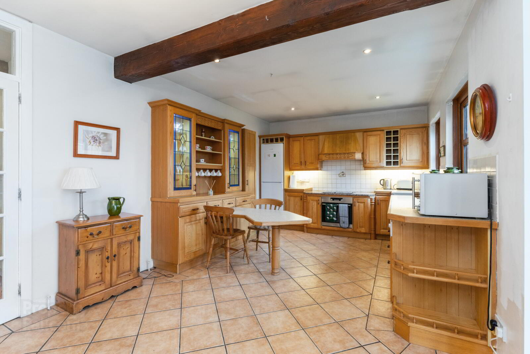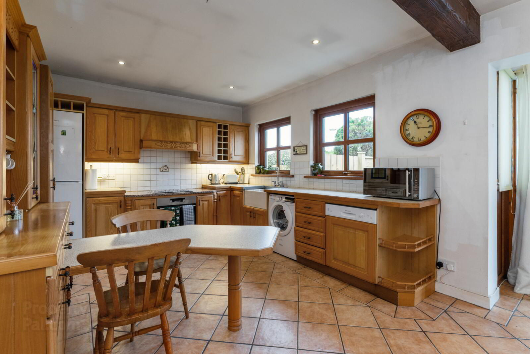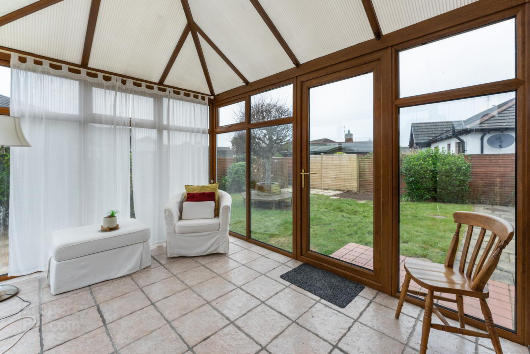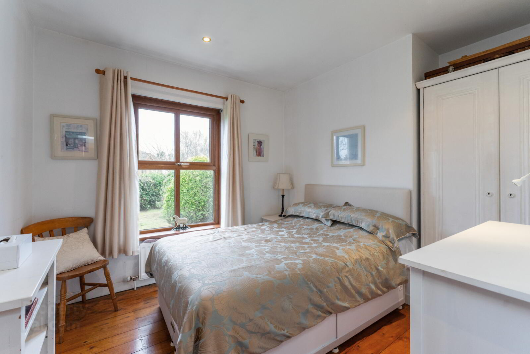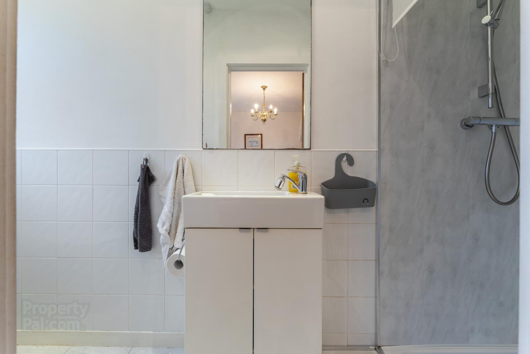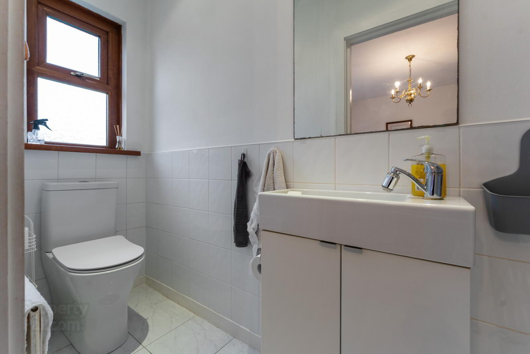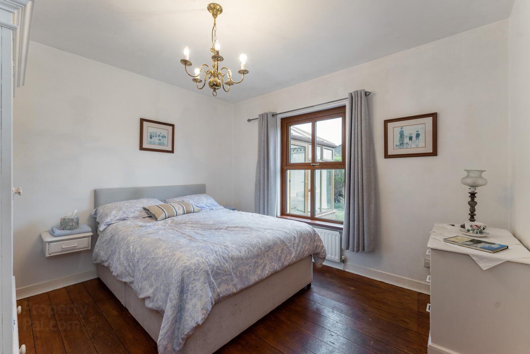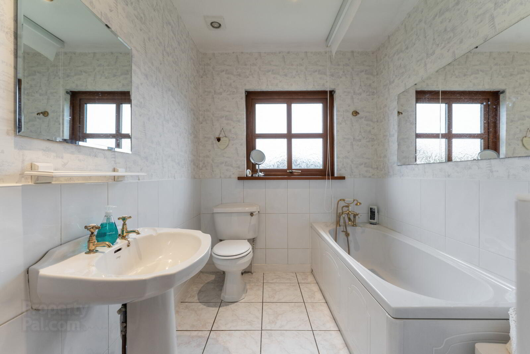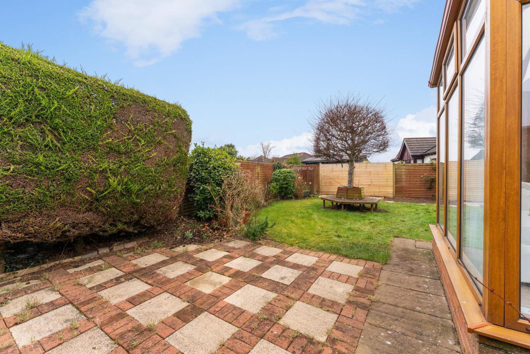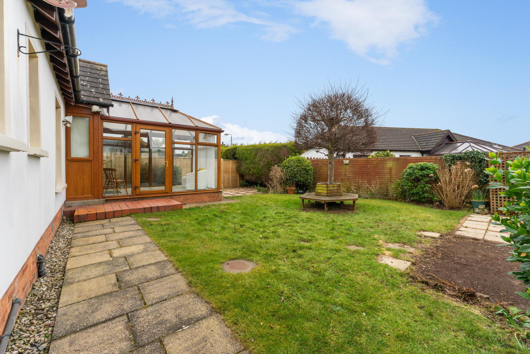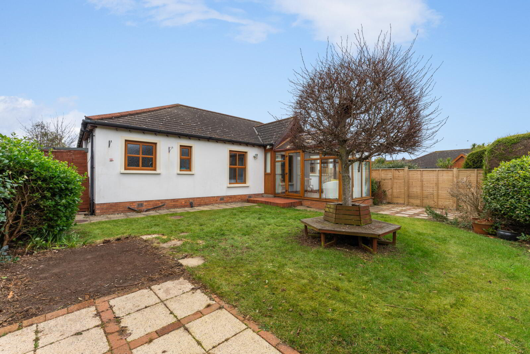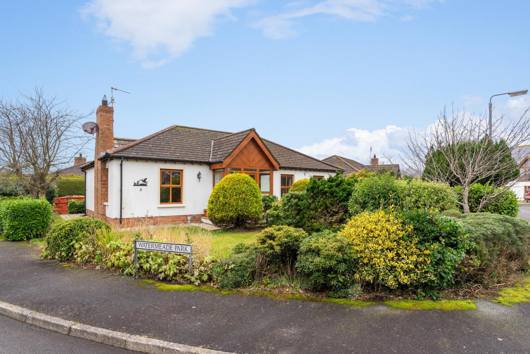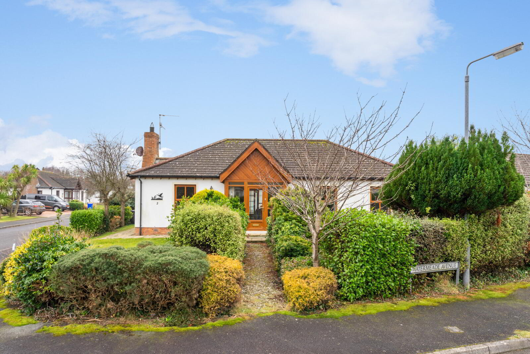2 Watermeade Avenue,
Greyabbey, Newtownards, BT22 2XA
3 Bed Detached Bungalow
Sale agreed
3 Bedrooms
1 Bathroom
2 Receptions
Property Overview
Status
Sale Agreed
Style
Detached Bungalow
Bedrooms
3
Bathrooms
1
Receptions
2
Property Features
Tenure
Leasehold
Energy Rating
Broadband
*³
Property Financials
Price
Last listed at Asking Price £220,000
Rates
£1,335.32 pa*¹
Property Engagement
Views Last 7 Days
177
Views Last 30 Days
490
Views All Time
7,457
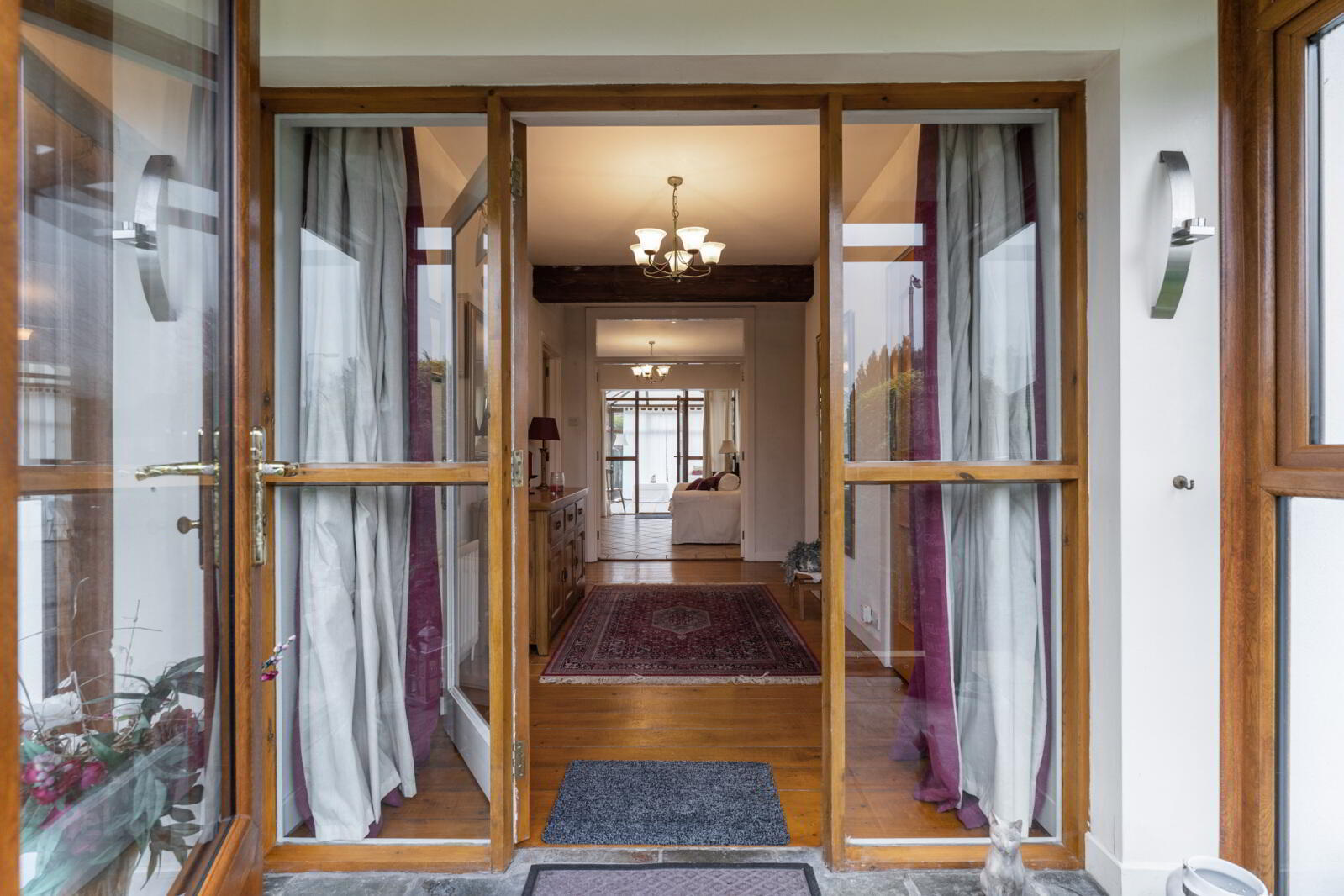
Features
- A well-presented detached bungalow
- Neatly positioned on a corner site
- Enclosed entrance porch leading to welcoming entrance hall
- Large lounge with feature fireplace
- Open plan kitchen/ dining space with solid Oak units, matching dresser, Belfast sink, and integrated appliances
- uPVC double glazed conservatory
- Three great sized bedrooms, bedroom one with en suite
- Large bathroom comprising white suite
- Roof space partially floored, accessed via integral ladder
- Gardens to front, side and rear in lawns, patio, shrubs, trees, and fencing
- Oak effect Upvc doubled glazed windows
- Oil fired central heating system
- Alarm system installed
- Driveway to side of property
- Ground Rent: £25.00 P.A.
- No onward chain
- Ground Floor
- uPVC double glazed door.
- Entrance Porch
- Ceramic tiled floor, glazed door to Entrance Hall.
- Entrance Hall
- Polished floorboards, feature mock beam, wall light points, access to roofspace, cloaks cupboard, glazed doors to Kitchen/Dining Room.
- Lounge
- 4.37m x 4.11m (14'4" x 13'6")
Feature fireplace with wooden mantle, tiled hearth, dual aspect, polished wooden floorboards, TV point. - Deluxe Kitchen/Dining Room
- 6.68m x 3.35m (21'11" x 10'12")
Belfast sink with mixer taps, range of high and low level oak units, Formica roll edge work surfaces, 4 ring ceramic hob unit, built in oven, integrated dishwasher, recess for fridge freezer, plumbed for washing machine, wine rack, concealed lighting, wall tiling, ceramic tiled floor, matching dresser, breakfast bar, recessed spotlighting, glazed door to Conservatory. - UPVC Double Glazed Conservatory
- 3.6m x 2.64m (11'10" x 8'8")
Ceramic tiled floor, light and power, uPVC double glazed door to rear enclosed garden. - Bedroom 1
- 3.56m x 3.38m (11'8" x 11'1")
Polished floorboards. - Deluxe Ensuite
- Modern white suite comprising: Separate shower cubicle with thermostatically controlled shower, vanity sink unit with mixer taps, push button WC, wall tiling, ceramic tiled floor, LED recessed spotlighting, extractor fan.
- Bedroom 2
- 3m x 2.87m (9'10" x 9'5")
Polished floorboards, recessed spotlighting. - Bedroom 3
- 3.07m x 3m (10'1" x 9'10")
Polished floorboards. - Bathroom
- White suite comprising: Panelled bath with mixer taps, telephone hand shower over, pedestal wash hand basin, wall tiling, ceramic tiled floor, recessed spotlighting, extractor fan, high efficiency hot water tank and immersion heater.
- Roofspace
- Partially floored, electric light, accessed via integral ladder.
- Outside
- Gardens to front, side and rear in lawns, shrubs, trees, patio and encing, oil fired boiler house, oil storage tank, outside water tap.


