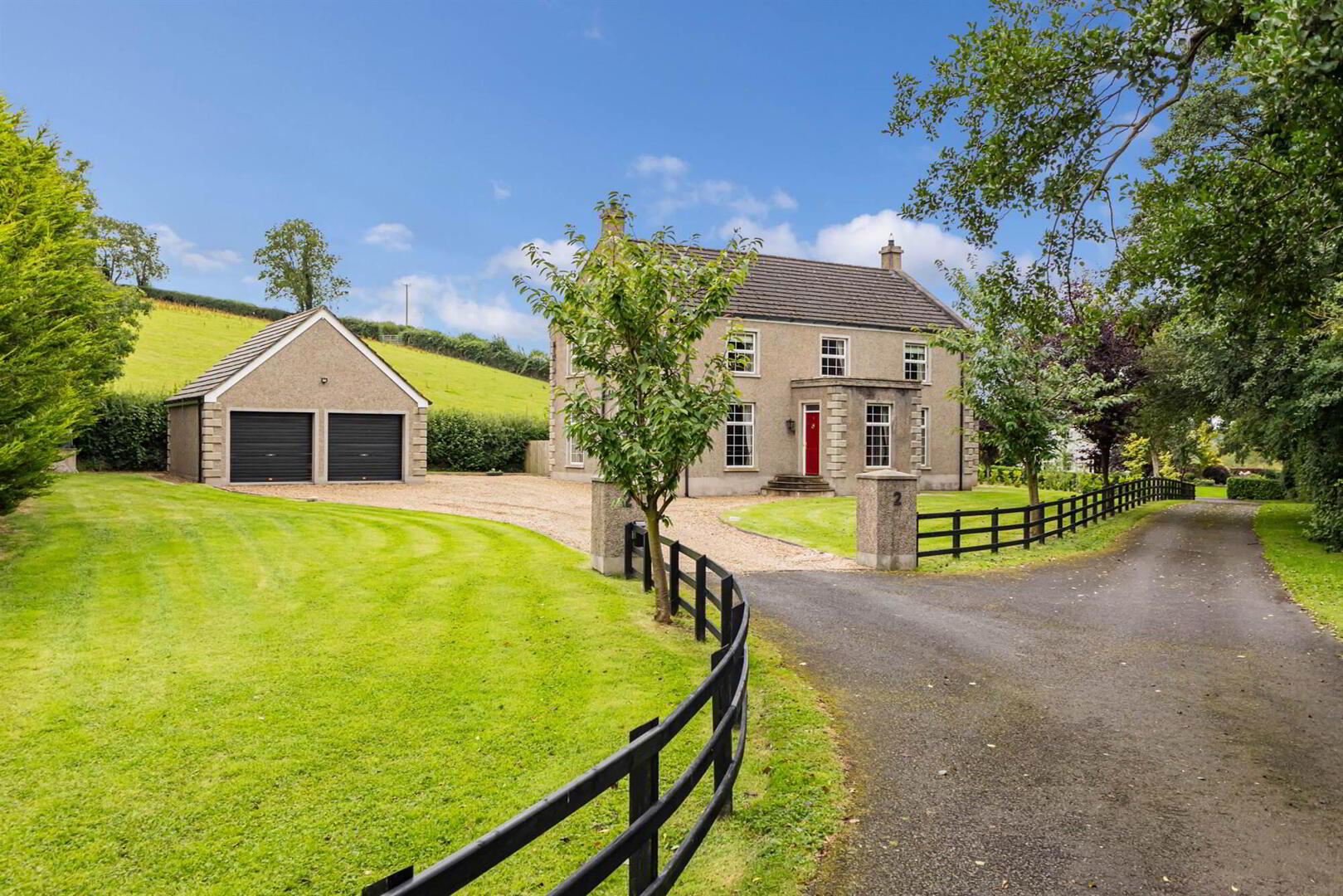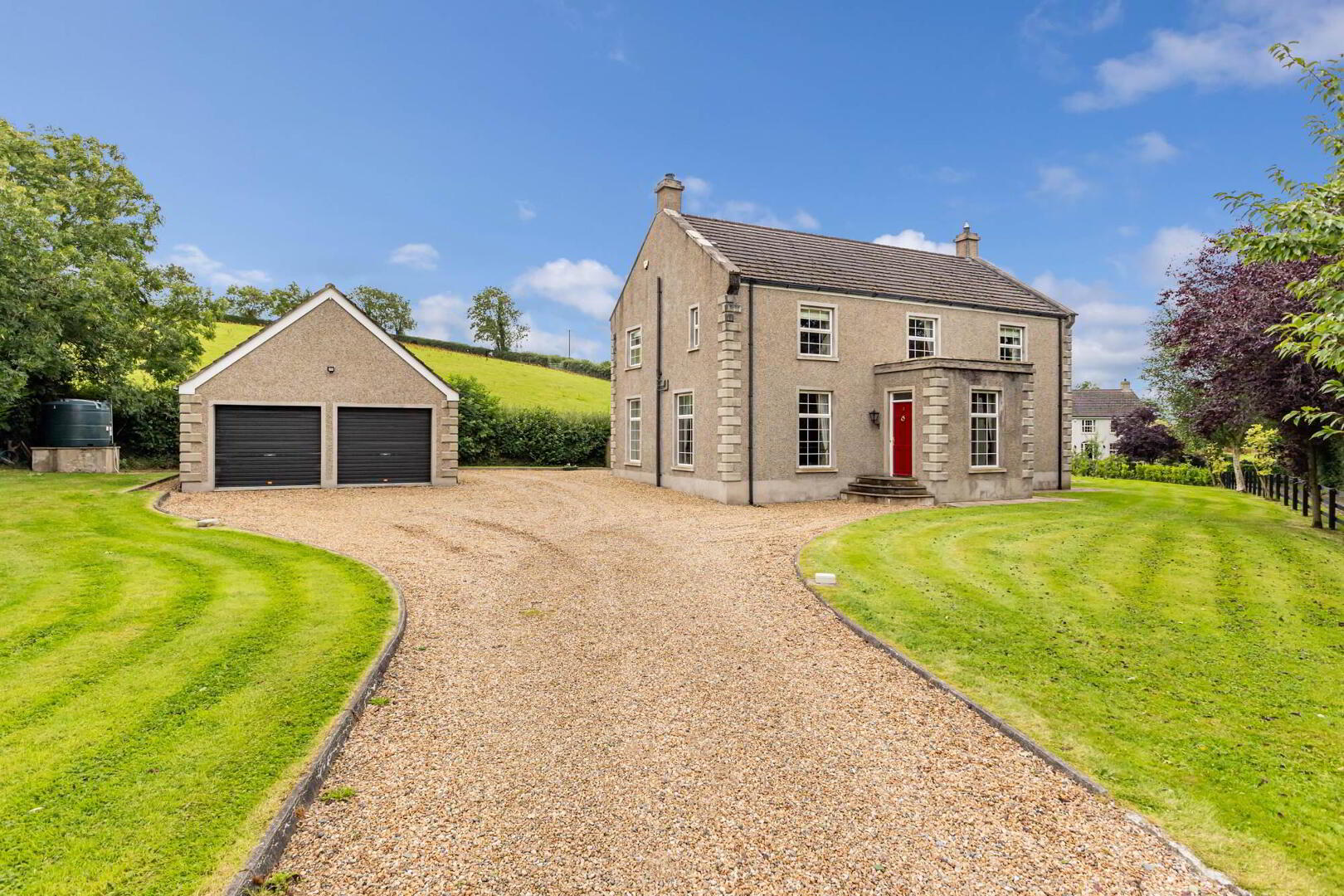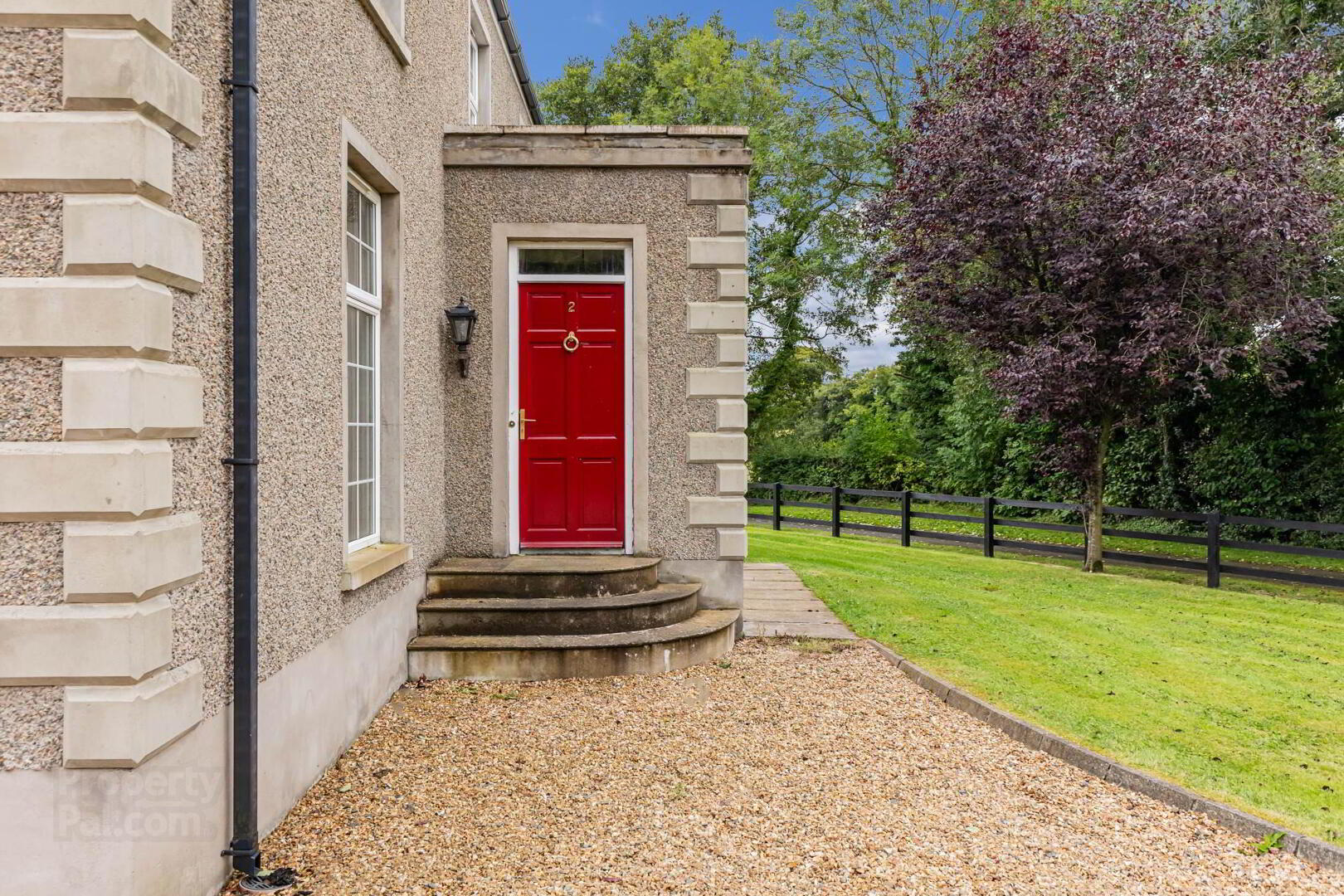


2 Villawood Meadows,
Dromore, BT25 1NH
4 Bed Detached House
Offers Around £450,000
4 Bedrooms
3 Receptions
Property Overview
Status
For Sale
Style
Detached House
Bedrooms
4
Receptions
3
Property Features
Tenure
Not Provided
Energy Rating
Heating
Oil
Broadband
*³
Property Financials
Price
Offers Around £450,000
Stamp Duty
Rates
£2,527.25 pa*¹
Typical Mortgage
Property Engagement
Views Last 7 Days
2,485
Views Last 30 Days
2,485
Views All Time
2,485

Features
- Attractive Detached Family Home Accessed By Private Laneway Off The Villawood Road
- Well-Proportioned And Presented Family Accommodation Throughout
- Formal Lounge With Attractive Period Cast Iron Fireplace And Solid Oak Flooring
- Family Room With Solid Oak Flooring
- Living Room With Stone Fireplace Open Plan To Kitchen And Dining Area
- Robinson's Kitchen With Oak Units And Granite Worktops, Full Range Of Appliances To Also Include Oil Fired 'Esse' Range Oven
- Rear Hall With Utility Room And Cloakroom With Traditional White Suite
- Garden Room With Vaulted Ceiling And Double Doors To Extensive Decked Area And Gardens
- Four Double Bedrooms
- Excellent Principal Suite To Include Luxury Ensuite Shower Room With Fitted Dressing Area, Bedroom 2 With Ensuite Shower Room
- Luxury Family Bathroom
- Oil Fired Central Heating, Double Glazed Windows
- Beam Central Vacuum System
- Double Detached Matching Garage
- Superb Site Laid Predominantly In Lawns With Countryside Views, Extensive Decked Sitting Area To Rear, Trees, And Shrubs
- Entrance Pillars And Boundary Ranch Fencing And Hedging, Spacious Stoned Driveway And Parking Area
- Popular And Convenient Semi-Rural Location Close To The Village Of Hillsborough, Dromore Town Centre With Belfast Some 25 Minutes Away
- No Onward Chain
Located 5 minutes from both Dromore and Donaghcloney, and 10 minutes from Hillsborough, the property is within easy access to a range of excellent schooling and general amenities.
The internal accommodation is beautifully proportioned throughout and is likely to suit the vast majority of family requirements with four generous bedrooms, together with a host of reception accommodation, High quality Robinsons kitchen with Esse range, family bathroom, and two ensuites.
A modern family home within a private peaceful rural setting that will no doubt impress upon viewing.
Ground Floor
- RECEPTION HALL:
- Attractive oak staircase to first floor gallery landing. Solid oak floor.
- LOUNGE:
- 4.9m x 4.01m (16' 1" x 13' 2")
Solid oak floor. Period cast iron fireplace with slate hearth. Recess lighting. Door to . . . - FAMILY ROOM:
- 4.29m x 3.3m (14' 1" x 10' 10")
Solid oak floor. Recess lighting. - LIVING ROOM:
- 4.9m x 3.84m (16' 1" x 12' 7")
Solid oak floor. Stone fireplace with slate hearth and wood-burning stove. - OPEN PLAN KITCHEN/DINING AREA:
- 8.23m x 3.43m (27' 0" x 11' 3")
Robinsons Kitchen comprising a full range of high and low level oak units. 'Esse' oil fired range and electric side module. Granite work tops. 'Franke' stainless steel sink unit. Integrated fridge/freezer and dishwasher. Breakfast bar. Stainless steel circular preparation sink. Tiled floor. Partially tiled walls. - REAR HALLWAY:
- Ceramic tiled floor. Recess lighting. Door to rear.
- UTILITY ROOM:
- 2.13m x 2.01m (7' 0" x 6' 7")
Range of high and low level units. Formica worktops. Single drainer stainless steel sink unit. Storage cupboard. Partially tiled walls. Ceramic tiled floor. - CLOAKROOM:
- Traditional white suite comprising low flush WC. Pedestal wash hand basin. Ceramic tiled floor.
- GARDEN ROOM:
- 3.71m x 3.66m (12' 2" x 12' 0")
Solid oak floor. Vaulted ceiling. Recess lighting. Double doors to decked area and gardens.
First Floor
- LANDING:
- Solid oak floor. Hotpress. Access to roof space.
- BEDROOM (1):
- 5.03m x 3.96m (16' 6" x 13' 0")
Solid oak floor. Recess lighting. - LUXURY ENSUITE SHOWER ROOM & DRESSING AREA:
- 3.35m x 3.05m (11' 0" x 10' 0")
Walk-in double fully tiled shower area with drencher shower head and shower attachment. Twin wash hand basins set within marble worktop and fitted cupboards. Vanity unit with drawers and illuminated mirror above. Low flush WC. Remote control Velux window. Ceramic tiled floor. Full length fully fitted wardrobes with hanging and cupboard space. - BEDROOM (2):
- 4.78m x 3.91m (15' 8" x 12' 10")
Solid oak floor. Recess lighting. - ENSUITE SHOWER ROOM:
- Fully tiled shower cubicle. Low flush WC. Pedestal wash hand basin. Partially tiled walls. Ceramic tiled floor.
- BEDROOM (3):
- 4.42m x 3.66m (14' 6" x 12' 0")
Recessed lighting. - BEDROOM (4):
- 4.98m x 3.66m (16' 4" x 12' 0")
- FULLY TILED BATHROOM:
- Fully tiled shower cubicle with drencher shower head. Freestanding bath. Oval shaped sink set within wooden surround. Chrome heated towel radiator. Low flush WC. Ceramic tiled floor.
Outside
- Entrance pillars leading to extensive stone driveway and parking area with exterior lighting. Excellent mature surrounding gardens to front and side in lawns with boundary ranch fencing and hedging, trees and shrubs. Extensive decked area to rear.
- DETACHED MATCHING GARAGE:
- 6.1m x 5.97m (20' 0" x 19' 7")
Light and power. Twin roller doors (one automated).
Directions
Villawood Meadows is located just off the Villawood Road, Dromore.



