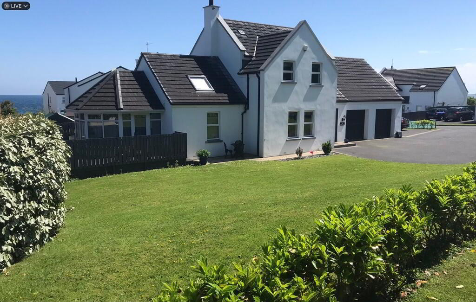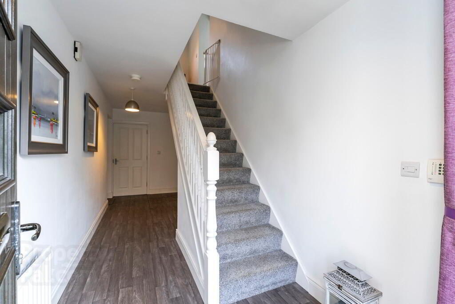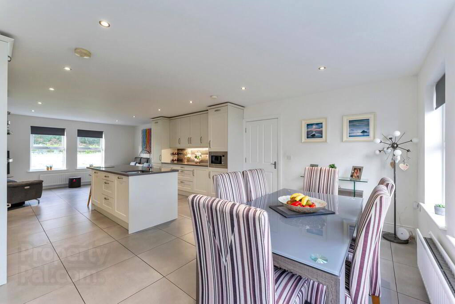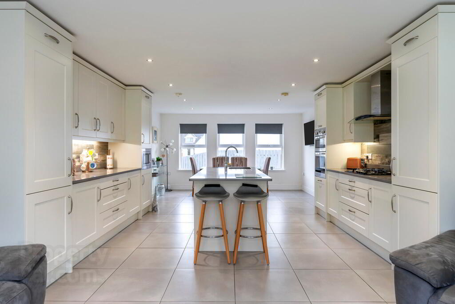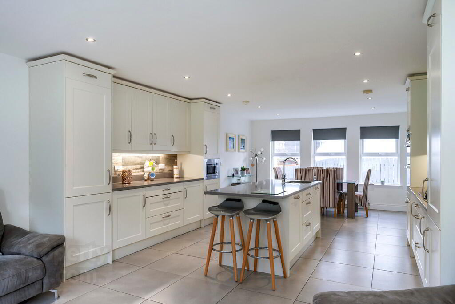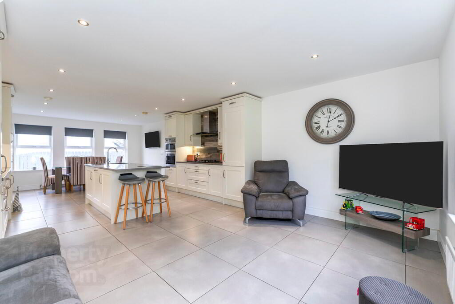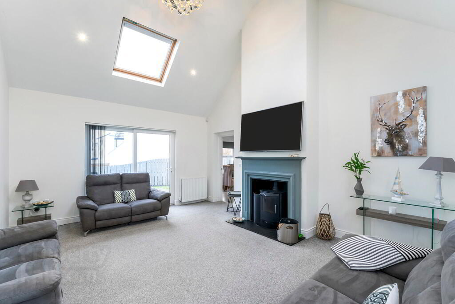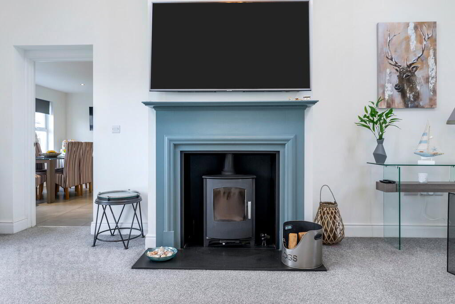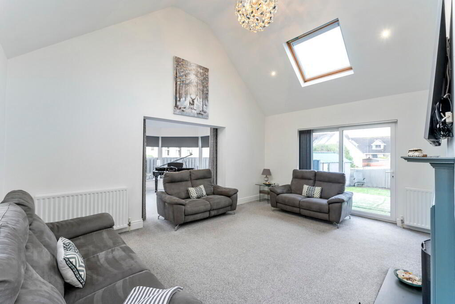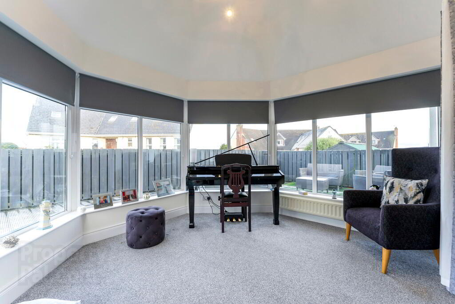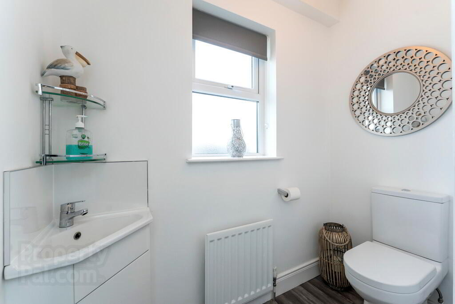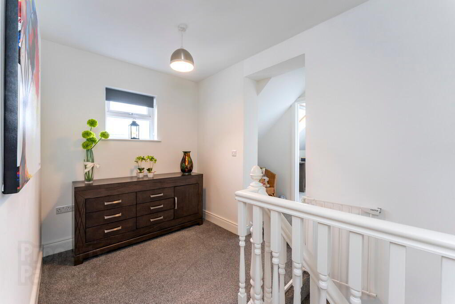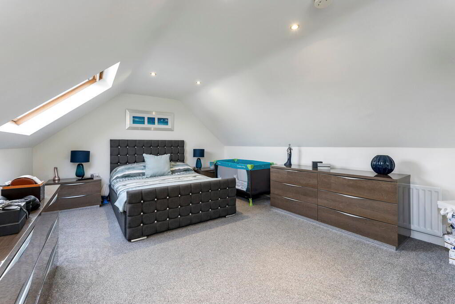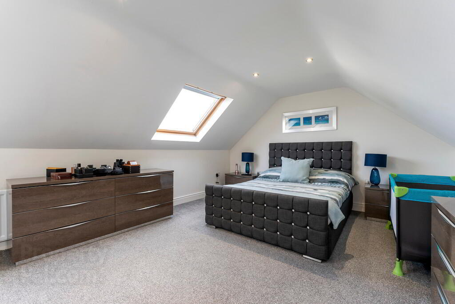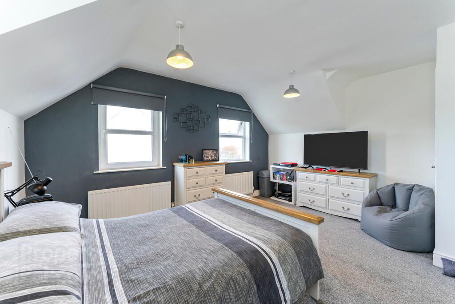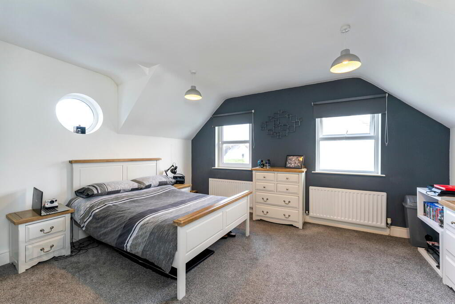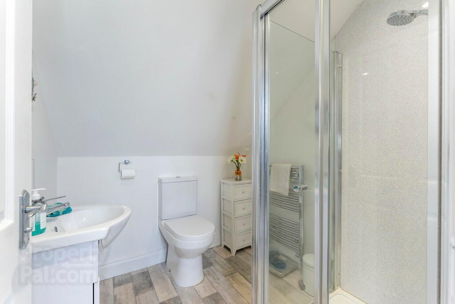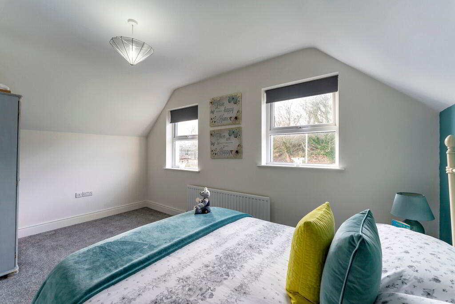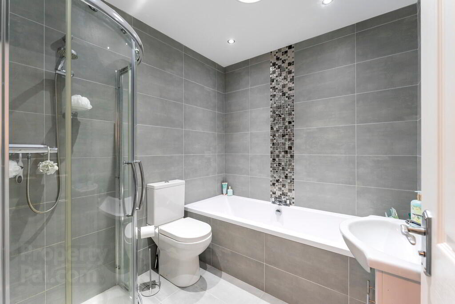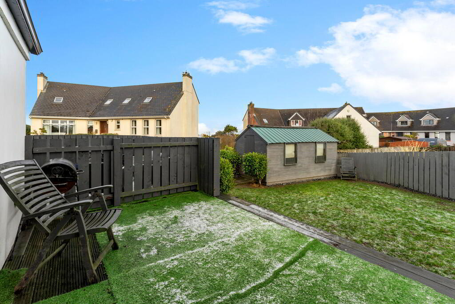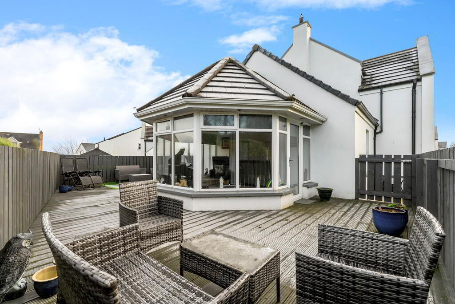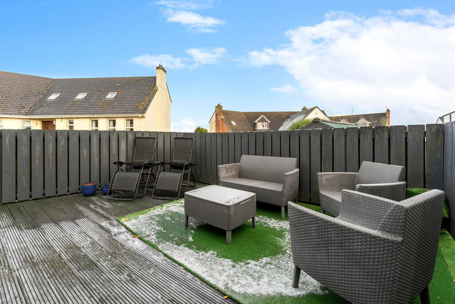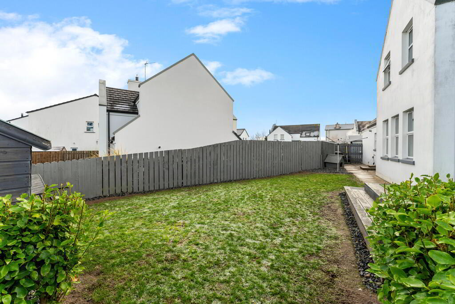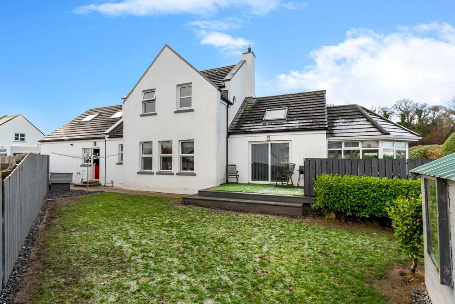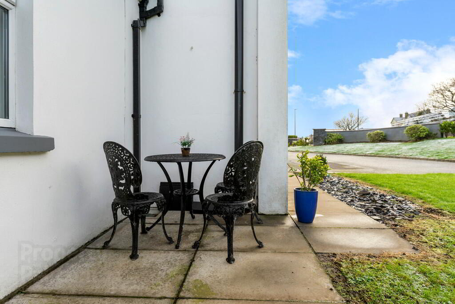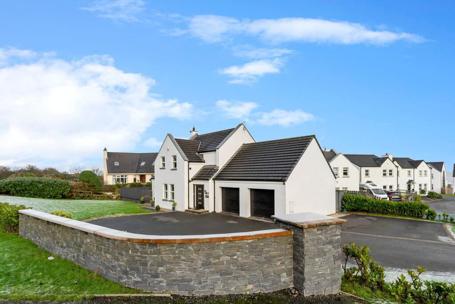2 Vester Cove,
Donaghadee, BT21 0RD
3 Bed Detached House
Offers Around £495,000
3 Bedrooms
2 Bathrooms
2 Receptions
Property Overview
Status
For Sale
Style
Detached House
Bedrooms
3
Bathrooms
2
Receptions
2
Property Features
Tenure
Not Provided
Energy Rating
Broadband
*³
Property Financials
Price
Offers Around £495,000
Stamp Duty
Rates
£1,764.53 pa*¹
Typical Mortgage
Legal Calculator
In partnership with Millar McCall Wylie
Property Engagement
Views Last 7 Days
505
Views Last 30 Days
4,081
Views All Time
16,081
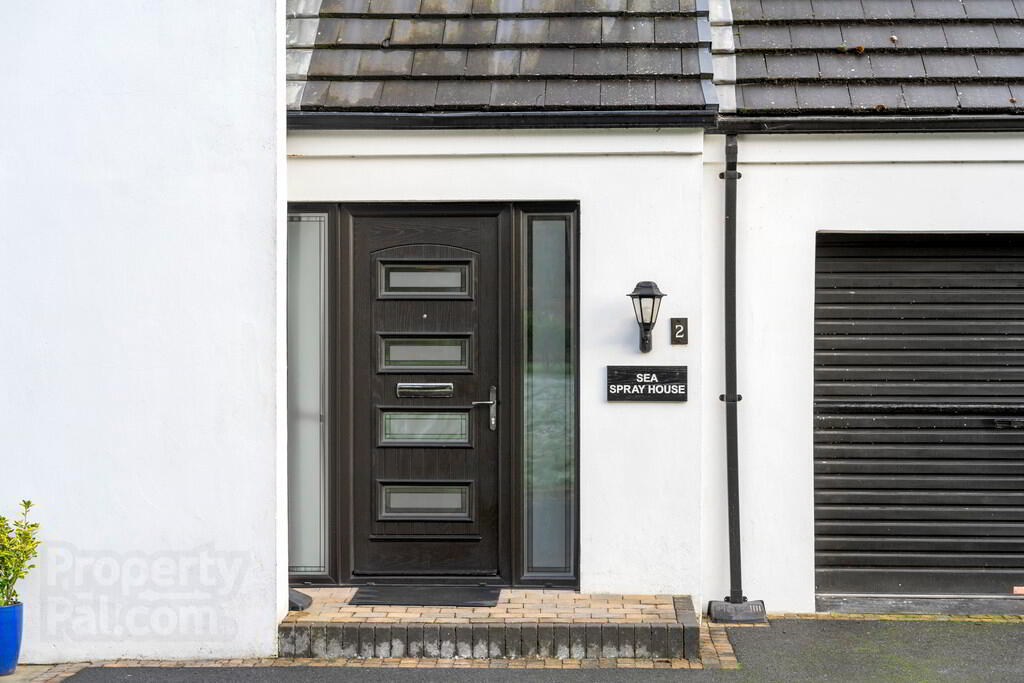
Features
- Beautifully presented detached family home
- Spacious and modern accommodation in a sought-after coastal location
- Three double bedrooms
- Modern kitchen / dining / living area
- Formal lounge with cast-iron stove
- Sun room overlooking the garden
- Family bathroom en suite shower room and ground floor cloak room
- Large double garage and plenty of driveway parking
- Within walking distance to Donaghadee town centre
- No onward chain
ENTRANCE HALL Access to integral garage; double panel radiator.
CLOAKROOM White suite comprising of a dual flush WC; vanity sink unit; single panel radiator.
INTEGRAL DOUBLE GARAGE 22' 4" x 21' 10" (6.81m x 6.65m) Electric roller shutter doors; sink unit and side drainer with storage cupboards; plumbed for washing machine; access to rear garden.
SPACIOUS KITCHEN / DINING / FAMILY AREA 29' 10" x 14' 6" (9.09m x 4.42m) Excellent range of high and low level units with drawers and granite work surfaces; four ring gas hob and integrated eye level double ovens; integrated microwave; integrated fridge freezer; island with sink unit and integrated dishwasher; two double panelled radiators; tile floor; recessed spotlights.
FORMAL LOUNGE 17' 10" x 13' 11" (5.44m x 4.24m) Vaulted ceiling with electric Velux windows; feature cast iron stove with surround; sliding door to rear garden; double panel radiator; recessed spotlights; access to sun room.
SUN ROOM 11' 8" x 10' 8" (3.56m x 3.25m) Access to decked patio area; double panel radiator.
FIRST FLOOR LANDING Access to floored roof space; two walk-in storage cupboards; single panel radiator.
MASTER BEDROOM 18' 4" x 12' 11" max (5.59m x 3.94m) Two single panel radiators; recessed spotlights;
SHOWER ROOM White suite comprising of a corner shower cubicle with thermostatic shower; dual flush WC; vanity sink unit; heated towel rail; extractor fan.
BEDROOM 2 14' 7" x 13' 6" (4.44m x 4.11m) Built-in wardrobe; two single panel radiators.
BEDROOM 3 14' 7" x 8' 7" (4.44m x 2.62m) Single panel radiator.
FAMILY BATHROOM White suite comprising of a tile panelled bath; corner shower cubicle with thermostatic shower; dual flush WC; vanity sink unit; tile floor; recessed spotlights; heated towel rail; extractor fan.
OUTSIDE Spacious driveway with plenty of parking; generous site with an enclosed rear garden and decked patio areas.
NB Bedroom 2 was previously two bedrooms which could be re-instated.


