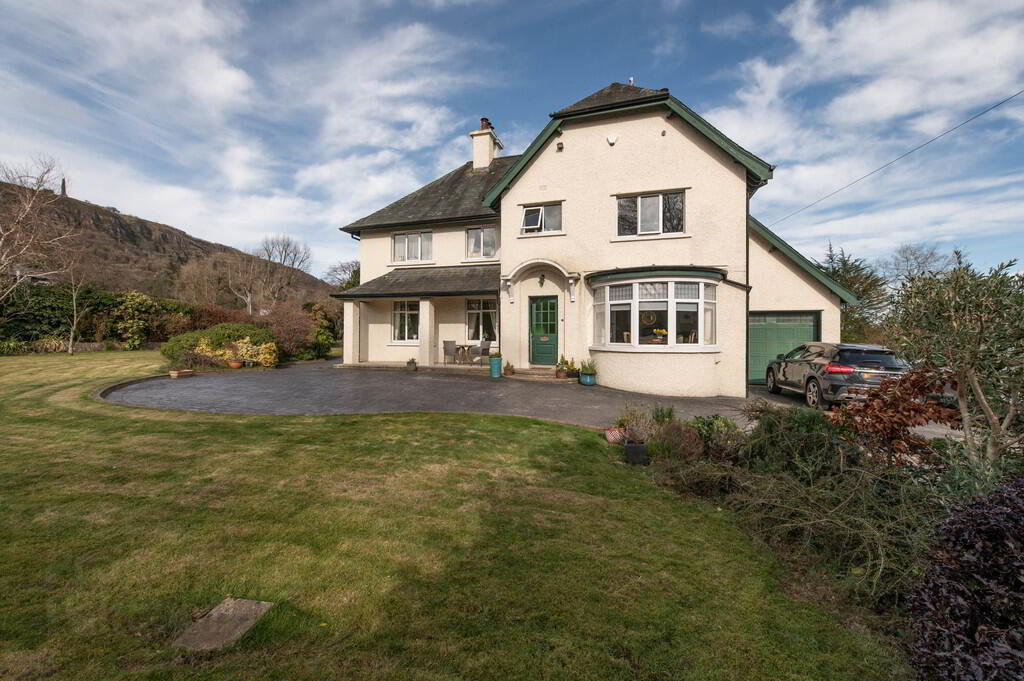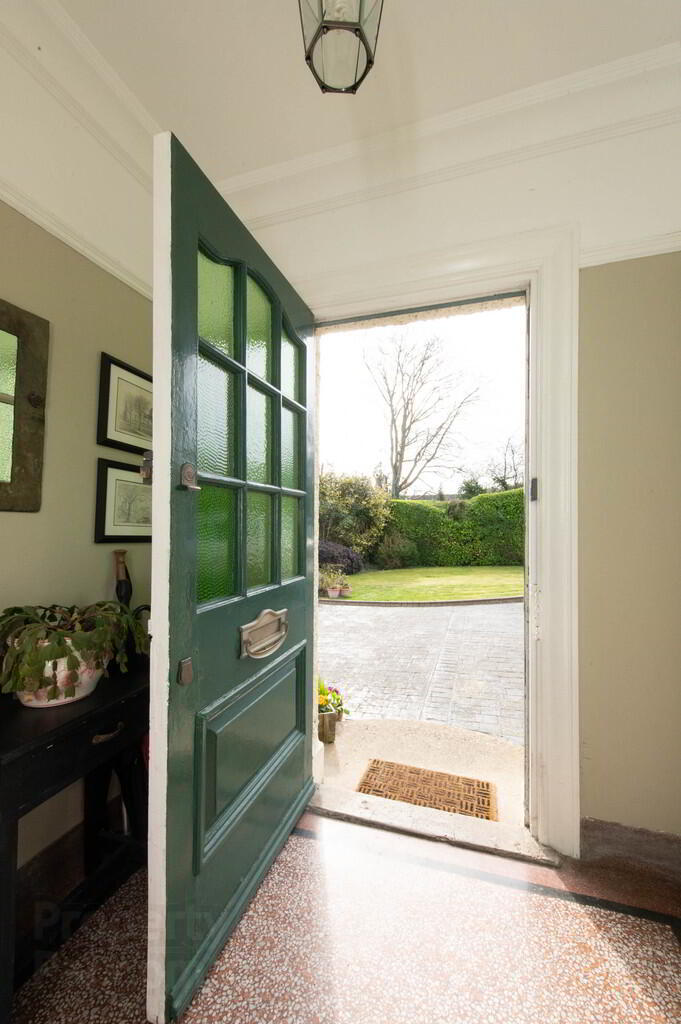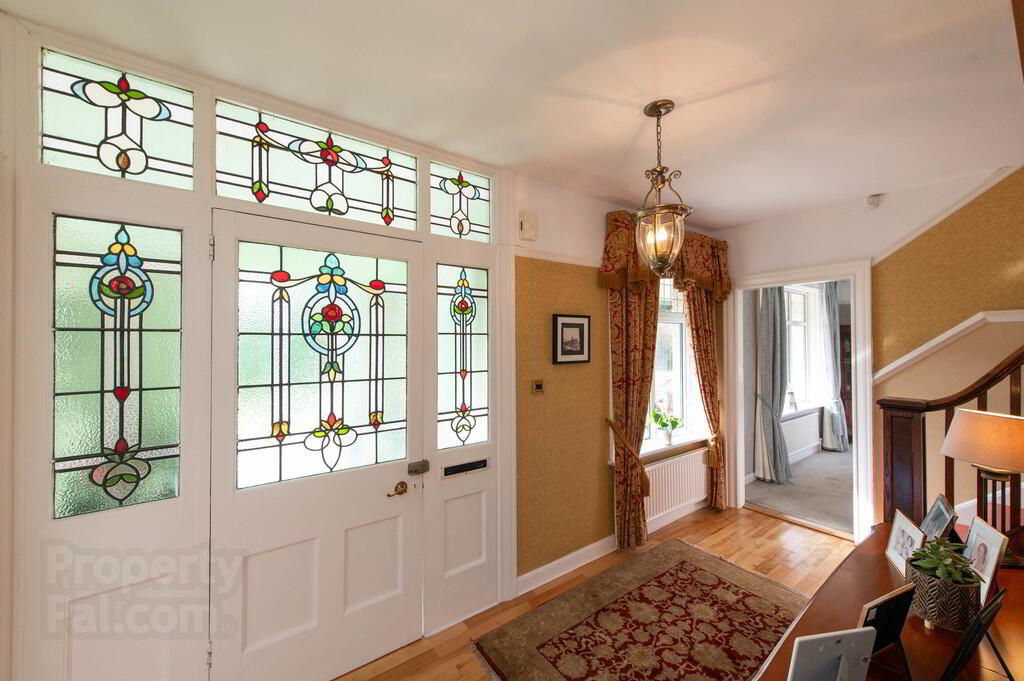


2 Upper Station Road,
Greenisland, Carrickfergus, BT38 8RQ
4 Bed Detached House
Offers Over £549,950
4 Bedrooms
3 Receptions
Property Overview
Status
For Sale
Style
Detached House
Bedrooms
4
Receptions
3
Property Features
Tenure
Not Provided
Energy Rating
Broadband
*³
Property Financials
Price
Offers Over £549,950
Stamp Duty
Rates
£2,894.36 pa*¹
Typical Mortgage
Property Engagement
Views Last 7 Days
3,382
Views All Time
7,907

Features
- Magnificent, detached residence in popular residential area
- 4 Bedrooms (Bedroom 1 with ensuite shower room)
- 3 Reception rooms
- Lounge and drawing rooms with feature bay widows and original fireplaces
- Modern fitted kitchen with open plan to sunroom
- White bathroom suite
- Gas fired central heating/ Double glazing in uPVC frames
- Utility room / Downstairs W/C
- Generous mature corner site
- Tastefully restored in the early 2000s
We are excited to present this beautiful 4-bedroom family home, constructed circa 1926, located just moments from Greenisland Golf Club and highly regarded schools, including Greenisland Primary School. Retaining much of its period charm, this property offers spacious accommodation with 3 reception rooms, a modern kitchen, a master bedroom with an en-suite, and a private garden. Tastefully restored by its current owner in the early 2000s, it seamlessly blends original features with contemporary living, making this a truly special home. This rare-to-market property offers a fantastic opportunity for families seeking both character and convenience in a prime location. Don't miss your chance to own this exceptional home.
GROUND FLOORRECEPTION PORCH
RECEPTION HALL Solid wood flooring, stained glass window, French doors, picture rail, twin entrance doors
LOUNGE 14' 11" x 13' 1" (4.55m x 3.99m) Plus bay window, solid wood flooring, feature fireplace with gas fire, picture rail
DRAWING ROOM 19' 4" x 13' 0" (5.89m x 3.96m) Plus bay window enjoying views of Knockagh, cornicing, picture rail, solid wood flooring (under carpet), feature marble fireplace plumbed for gas, dimmer switch
KITCHEN 24' 1" x 10' 3" (7.34m x 3.12m) Luxury fitted kitchen with range of high and low level units, granite worksurfaces, stainless steel sink unit with mixer tap and vegetable sink, space for Range cooker, built in Bosch dishwasher, built in microwave, solid wood flooring, breakfast bar with grainte, downlighters, pantry, open plan to:
SUNROOM 21' 7" x 11' 10" (6.58m x 3.61m) Polished tiled flooring, vaulted ceiling with feature window, feature window, feature gas fire
UTILITY ROOM 10' 0" x 5' 8" (3.05m x 1.73m) Range of units, stainless steel sink unit with mixer tap, plumbed for washing machine, door to rear, polished tiled flooring
CLOAKS Low flush W/C, wash hand basin, original Terrazzo flooring, panelling, extractor fan
FIRST FLOOR
LANDING Picture rail, access to roofspace
BEDROOM (1) 15' 9" x 13' 0" (4.8m x 3.96m) Cornicing, picture rail
DRESSING ROOM
ENSUITE Low flush W/C, vanity unit with mixer taps, shower unit with electric shower, uPVC panelling, ceramic tiled flooring, extractor fan, views of Knockagh and golf club
BEDROOM (2) 14' 11" x 13' 2" (4.55m x 4.01m) Picture rail, cornicing
BEDROOM (3) 13' 0" x 10' 3" (3.96m x 3.12m) Picture rail, access to large storage room
BEDROOM (4) 11' 9" x 9' 4" (3.58m x 2.84m)
BATHROOM White bathroom suite, low flush W/C, bath with mixer tap and handheld shower, hot water cylinder, tiling, heated towel rail
SEPARATE W/C Low flush W/C, tiling, ceramic tiled flooring
OUTSIDE Front in paved driveway with generous car parking, lawn, views of Knockagh, mature plants and shrubs
Rear: in lawn, mature plants and shrubs, pebbled slate area, raised decking area




