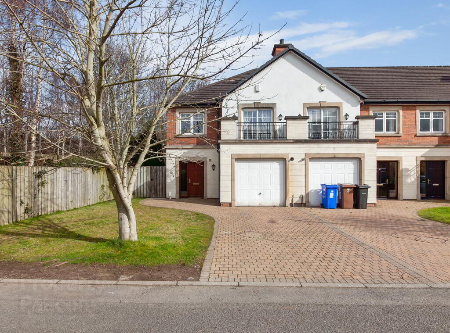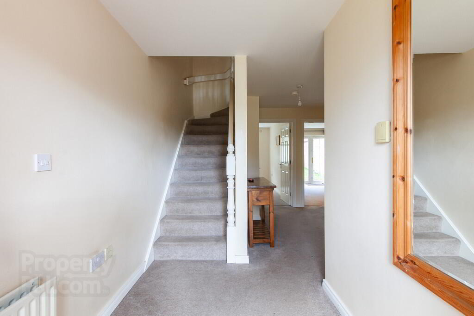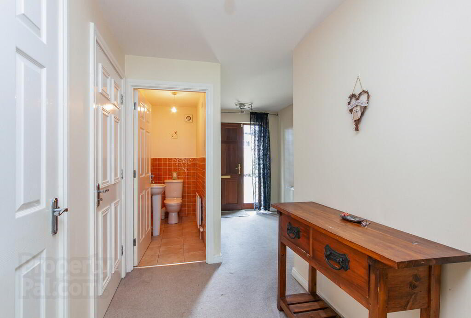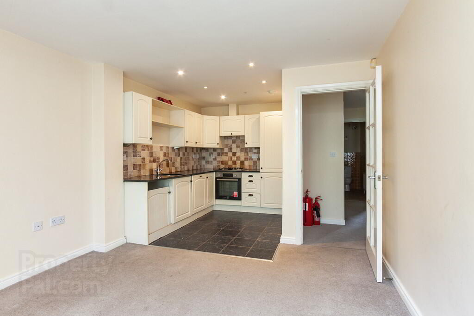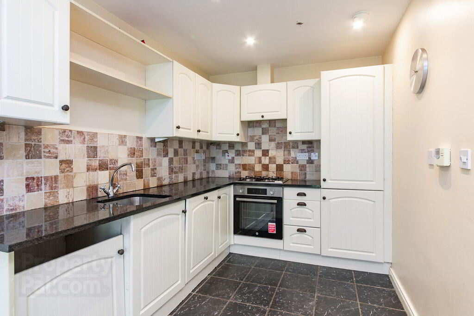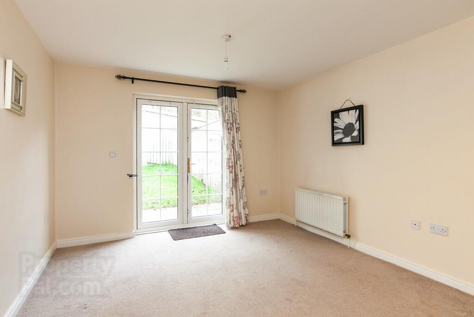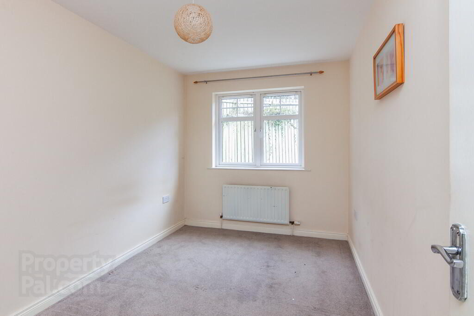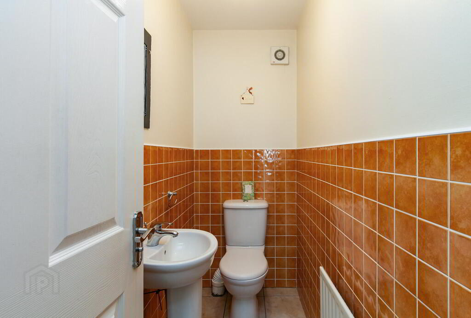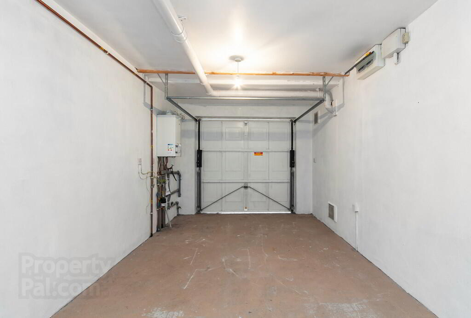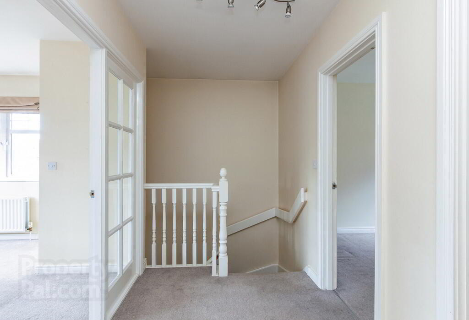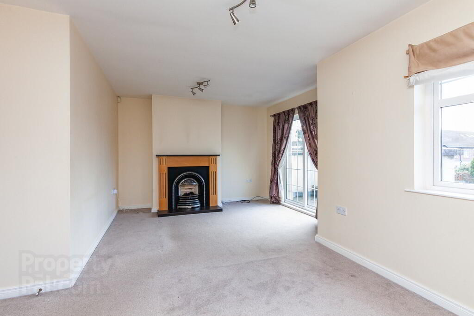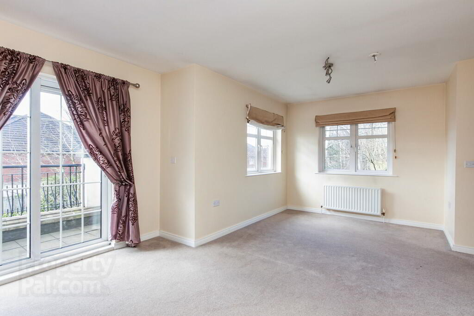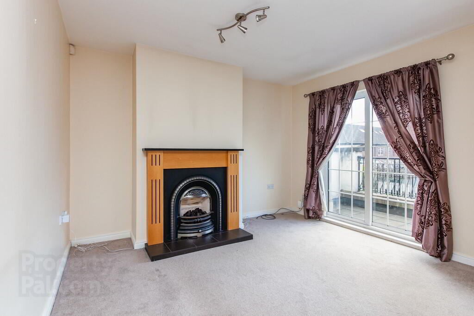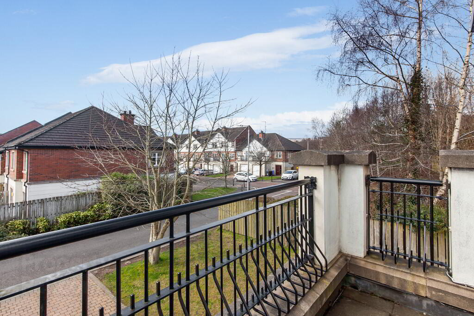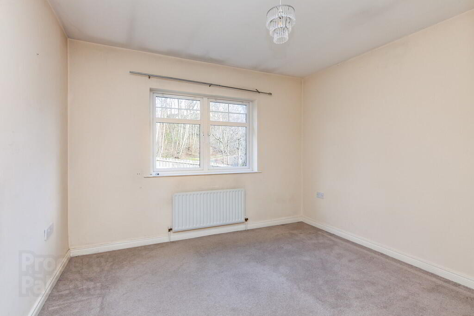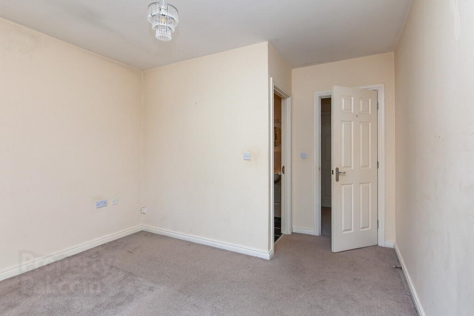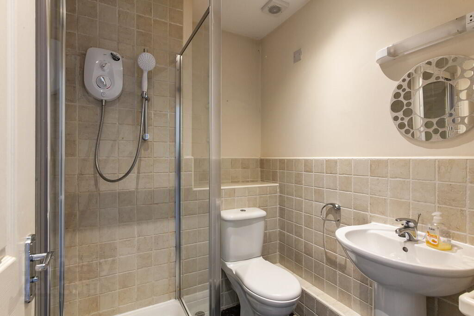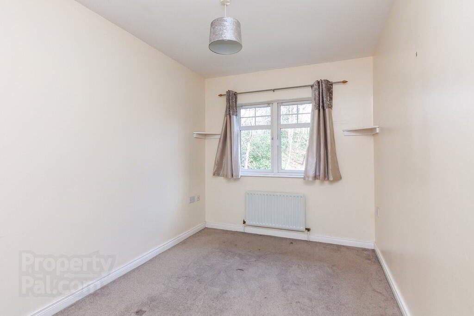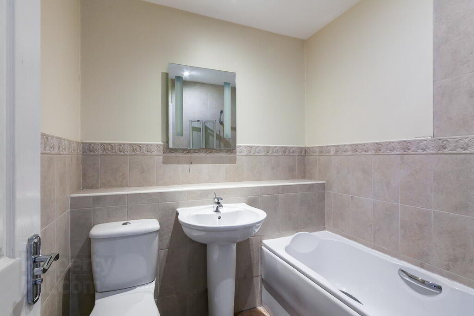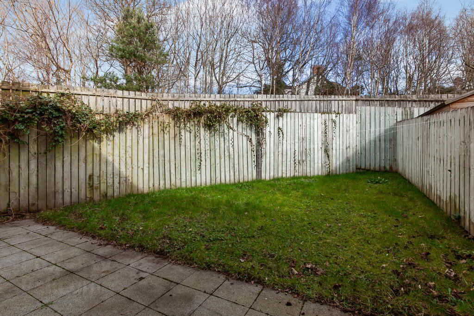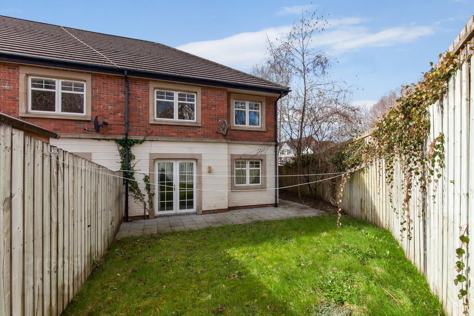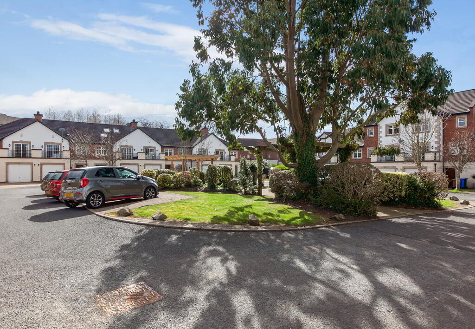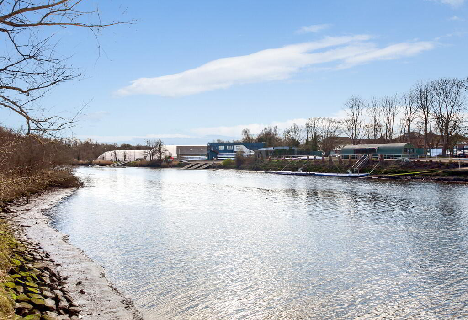2 Upper Courtyard,
Wellington Square, Belfast, BT7 3LJ
3 Bed Townhouse
Sale agreed
3 Bedrooms
2 Bathrooms
2 Receptions
Property Overview
Status
Sale Agreed
Style
Townhouse
Bedrooms
3
Bathrooms
2
Receptions
2
Property Features
Tenure
Not Provided
Energy Rating
Broadband
*³
Property Financials
Price
Last listed at Offers Around £275,000
Rates
£2,014.53 pa*¹
Property Engagement
Views Last 7 Days
200
Views Last 30 Days
3,849
Views All Time
7,032
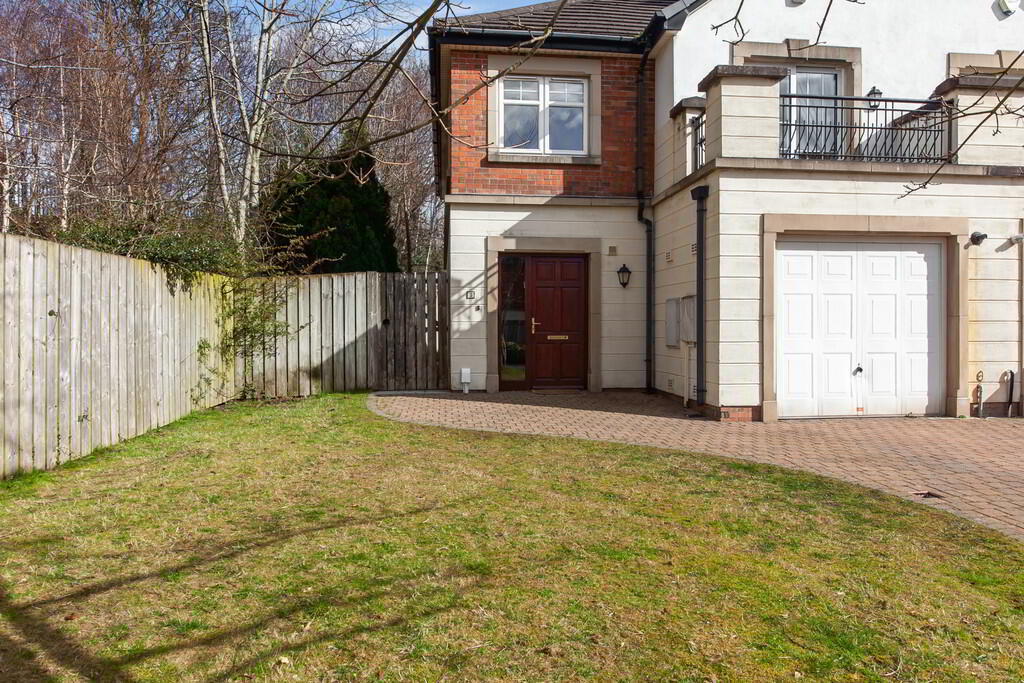
Features
- Superb Modern Townhouse Offering Bright and Spacious Accommodation Throughout
- Kitchen With Range of Appliances, Open Plan to Dining and Living Area
- Separate Bright Spacious Lounge With Access to Balcony
- Three Good Sized Bedrooms, Master With Ensuite Shower Room
- Family Bathroom With White Suite And Ground Floor Shower Room
- Integral Garage
- Maintained Fully Enclosed Landscaped Garden
- Driveway Car Parking
- Gas Fired Central Heating and UPVC Double Glazed Windows Throughout
- Excellent Location Within a Quiet Residential Area of South Belfast Close to A Wide Range of Ameniti
This modern home offers bright well proportioned accommodation throughout; internally comprising open plan kitchen dining room through to living area, bedroom, integral garage, downstairs shower room / W.C and cloakroom to the ground floor. On the second floor is a bright spacious lounge, two bedrooms (master ensuite) and a family bathroom. In addition the property benefits from gas fired central heating and UPVC double glazing throughout.
Externally there is landscaped garden to rear and side, first floor paved balcony with seating area, and driveway with parking to front.
Due to the sought after location and versatile accommodation this delightful property has to offer, this is an excellent opportunity to acquire such a home and is sure to appeal to a wide range of prospective buyers.
Hardwood entrance door with glazed side light.
RECEPTION HALL Stairs to first floor, storage cupboards.
GROUND FLOOR WC Low flush WC, pedestal wash hand basin, part tiled walls, tiled floor, extractor fan.
KITCHEN WITH DINING AREA 11' 3" x 21' 1" (3.44m x 6.43m) (@ widest points) Range of fitted high and low level units, stainless steel sink unit with mixer taps, integrated dishwasher, integrated fridge and freezer, integrated 4 ring Smeg gas hob, integrated stainless steel under oven, concealed extractor fan, concealed under lighting, patio doors to rear garden.
BEDROOM 12' 2" x 7' 11" (3.72m x 2.43m)
INTEGRAL GARAGE 20' 2" x 9' 9" (6.16m x 2.99m) Up and over garage door, Worcester gas fired boiler.
FIRST FLOOR LANDING Storage cupboard, access to roof space.
LOUNGE 12' 1" x 19' 9" (3.69m x 6.02m) (@ widest points) Fireplace with carved timber surround, cast iron inset, tiled hearth, gas fire, sliding patio doors to balcony.
BEDROOM 13' 6" x 11' 3" (4.13m x 3.43m)
ENSUITE SHOWER ROOM Enclosed shower cubicle with Mira electric shower, low flush WC, pedestal wash hand basin, part tiled walls, tiled floor.
BEDROOM 12' 4" x 8' 2" (3.77m x 2.50m)
BATHROOM Suite comprising of a panelled bath with shower, pedestal wash hand basin, low flush WC, part tiled walls, tiled floor, recessed low voltage spotlights, extractor fan.
OUTSIDE Brick paviour driveway and garden in lawn to front. Enclosed rear garden with paved patio area and garden in lawn.


