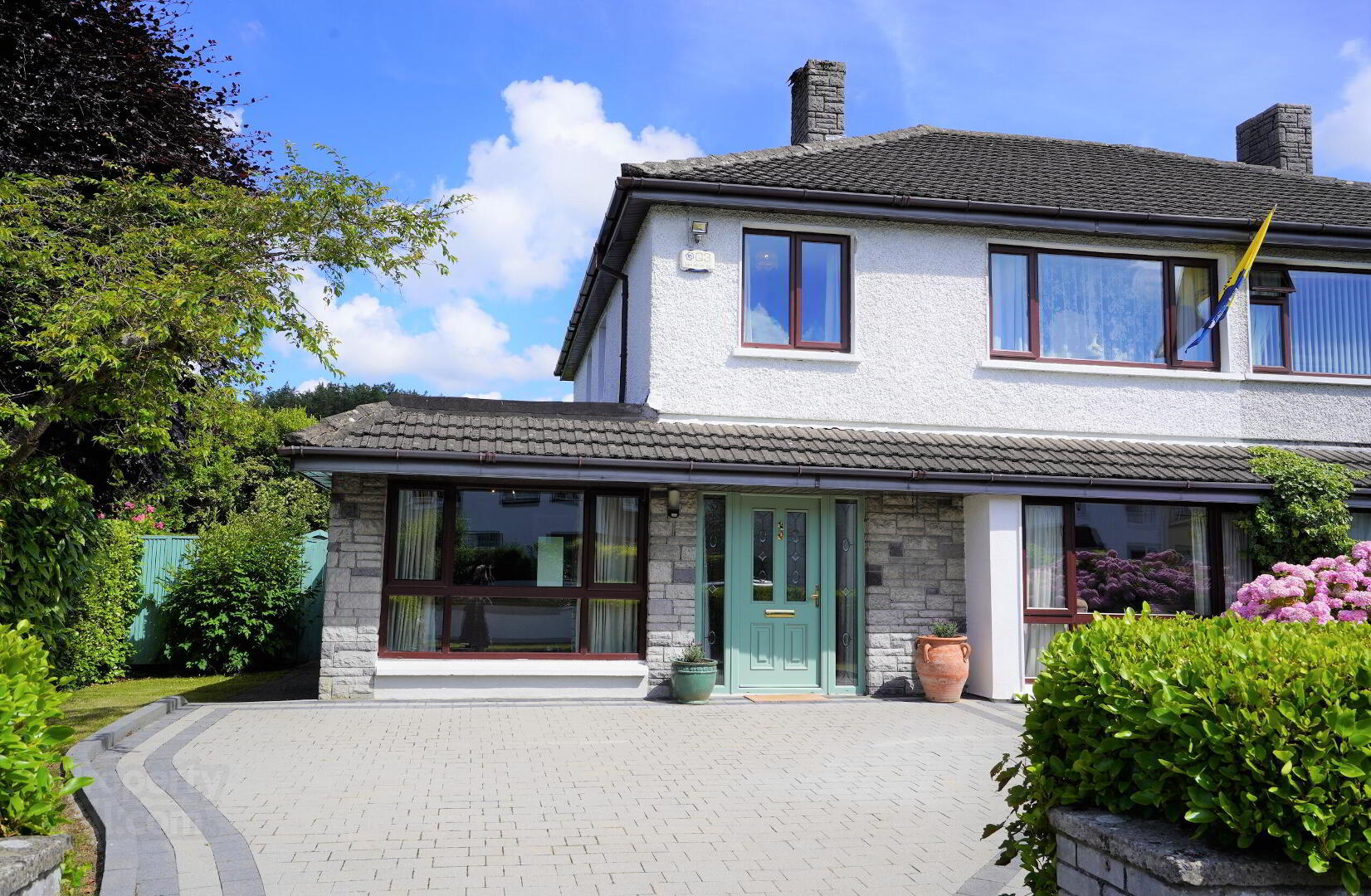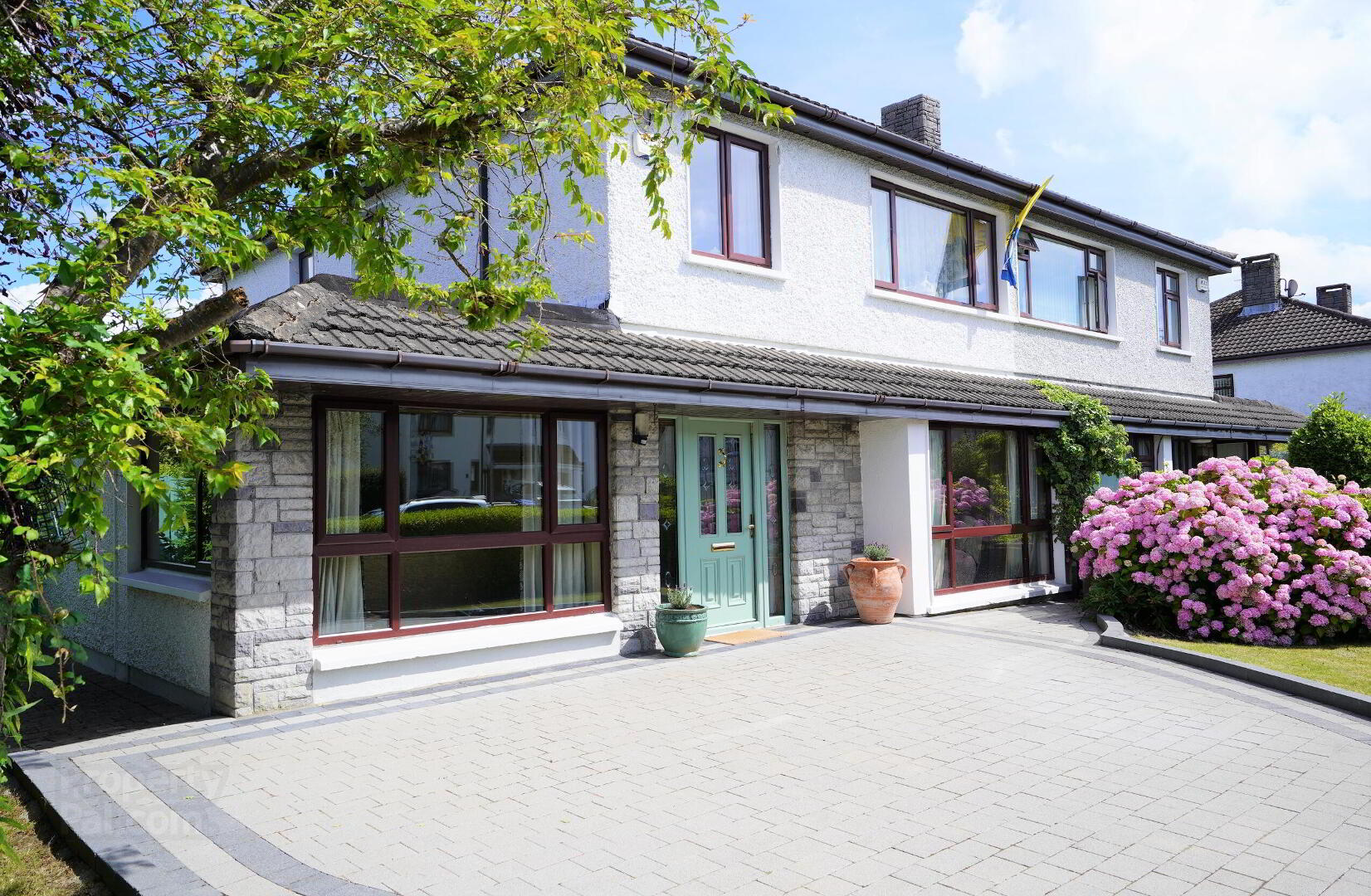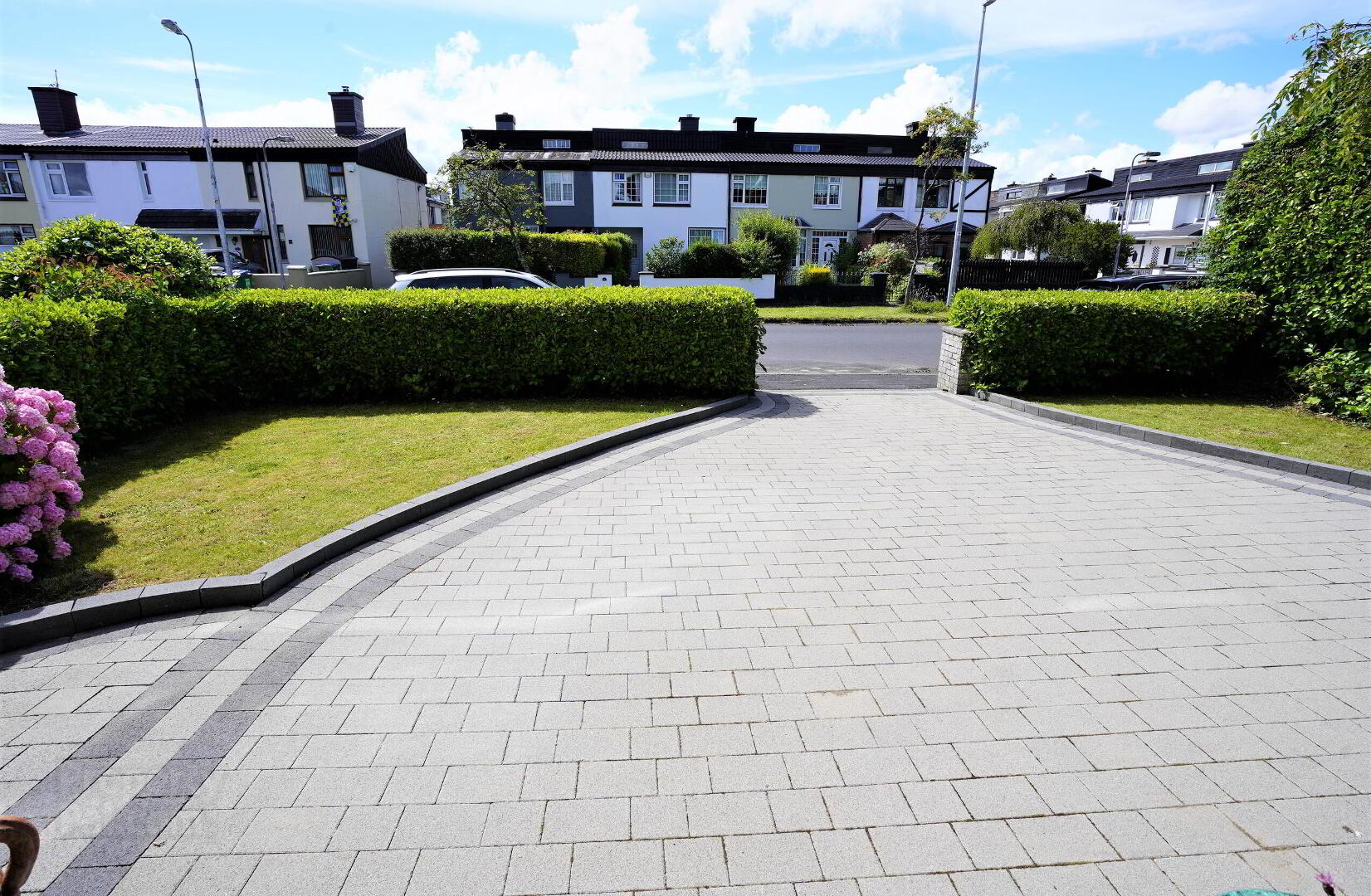


2 Tullyglass Crescent,
Shannon, Clare
Semi-detached House
Price €340,000
Property Overview
Status
For Sale
Style
Semi-detached House
Property Features
Tenure
Not Provided
Energy Rating
Property Financials
Price
€340,000
Stamp Duty
€3,400*²
Property Engagement
Views Last 7 Days
49
Views Last 30 Days
278
Views All Time
1,830

This is a superb family home located in this popular residential area within walking distance of Shannon Town Centre, Shannon Leisure Centre and Primary and Secondary Schools. The property is in impeccable condition throughout having been well cared for over the years. It offers bright spacious accommodation with dual heating, walls and attic insulated, two livingrooms, separate diningroom and private back garden. It would make an ideal family home with four/five bedrooms and in close proximity to all local services. Viewing is a must to appreciate what this dwelling has to offer.
Features
4/5 bedrooms. Dual central heating (Oil and back boiler) Excellent location. Turnkey condition. Appliances included. Brick paving to front, patio at rear.BER Details
BER: D1 BER No.110795515Accommodation
Hallway (c.5.00 x 2.15) with solid wood floor. Livingroom (c.6.42 x 3.98) featuring cutstone fireplace and solid fuel fire with back boiler. Carpet and doorway to separate diningroom. Diningroom (c.4.50 x 2.87) with carpet and sliding patio door to patio area at rear. Kitchen/dining (c.4.50 x 3.25) with white kitchen units and integratged double oven and hob, integrated dishwasher and fridge. Utility (c.3.85 x 3.05) with fitted cream units and freezer, washing machine and dryer included in the sale. Guest w.c. and wash hand basin. Family room/5th Bedroom (c.5.78 x 2.92) with carpet. Bedroom 1 (c.3.39 x 2.41) with built-in wardrobe. Bedroom 2 (c.4.97 x 3.53) Master with extensive built in wardrobes & ensuite with electric shower. Bedroom 3 (c.4.04 x 3.43) with extensive built-in wardrobes and sink unit. Bedroom 4 (c.3.23 x 2.40) with built-in wardrobe. Family Bathroom (c.2.06 x 1.93) with floor tiling and partial wall tiling and electric shower. Stira to attic. Oil fired central heating. Landscaped gardens front and rear. Brick paving in driveway and paved patio at rear. Garden shed. Alarmed.BER Details
BER Rating: Not provided
BER No.: 110795515
Energy Performance Indicator: Not provided


