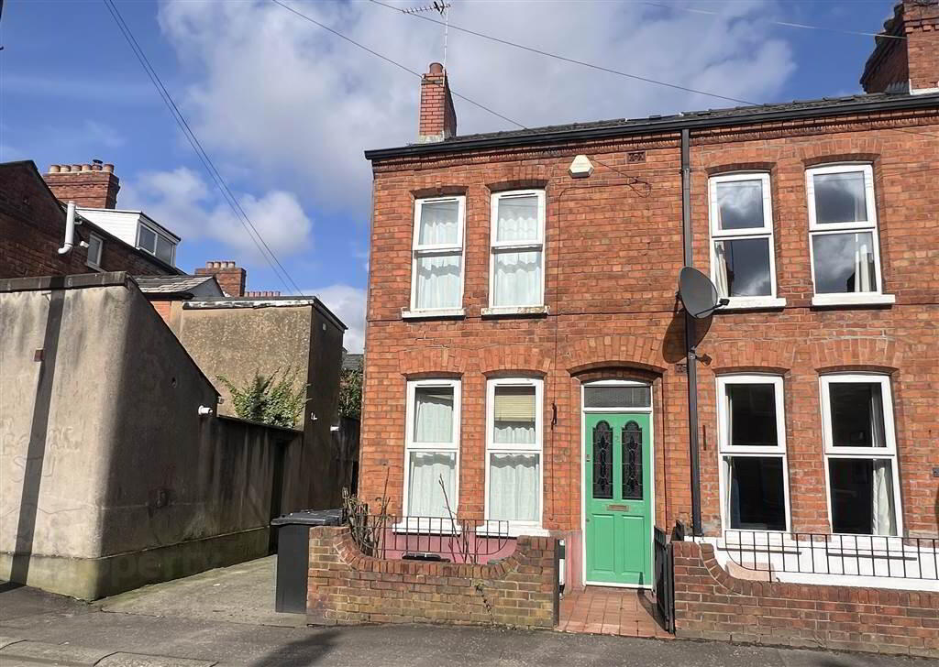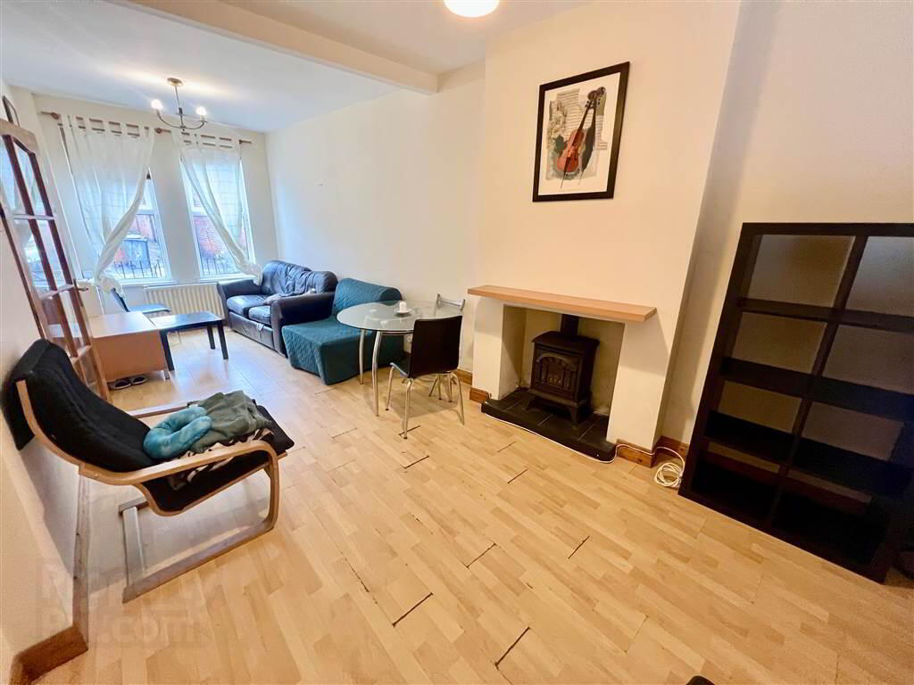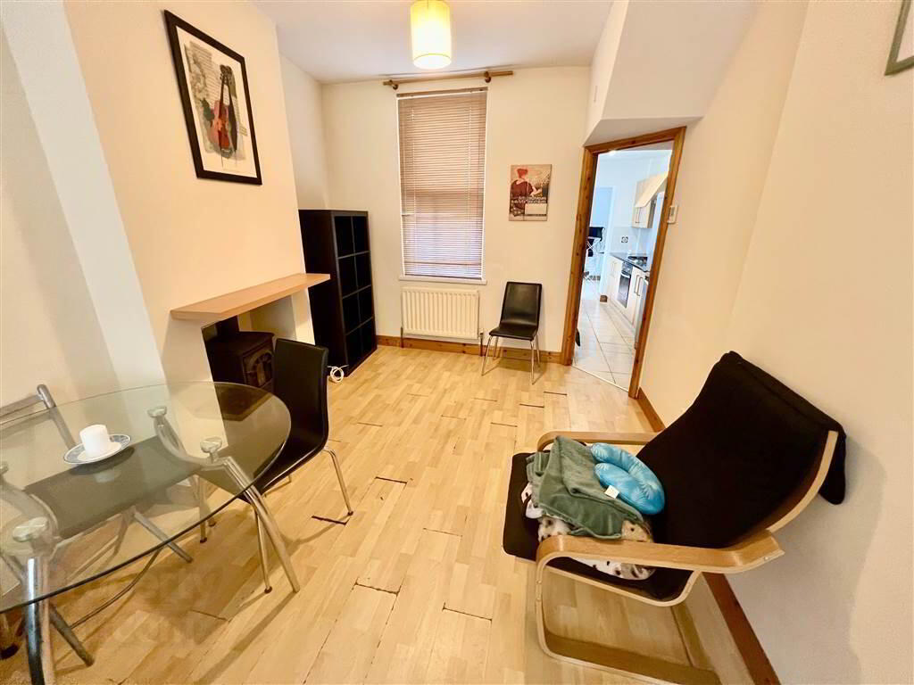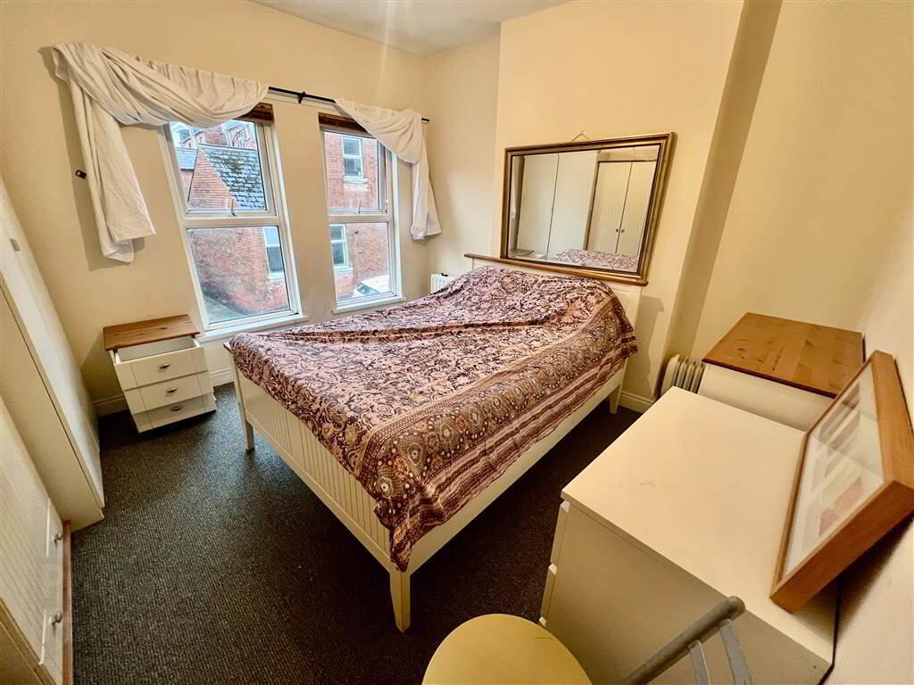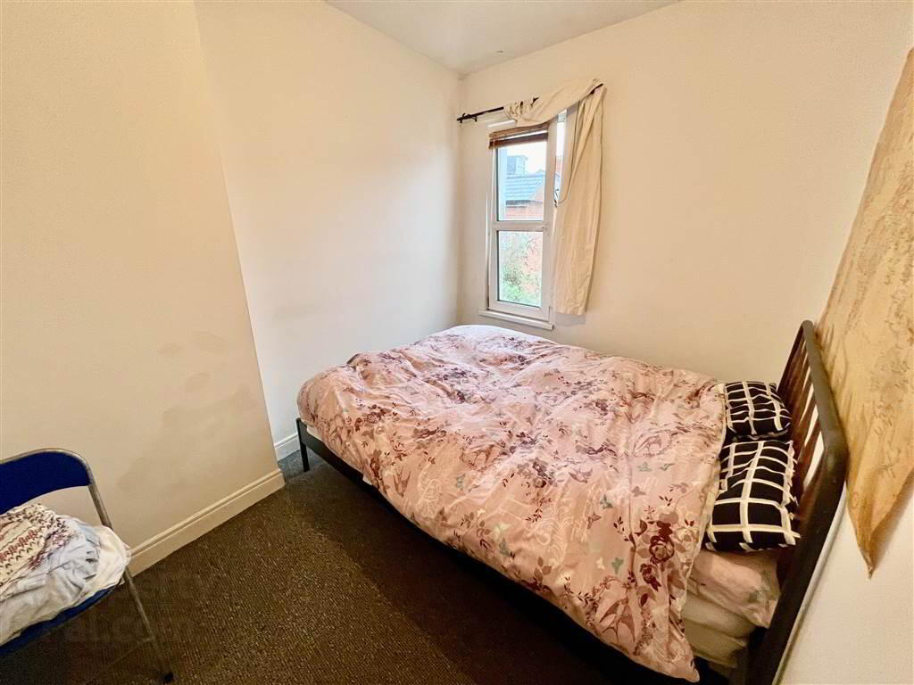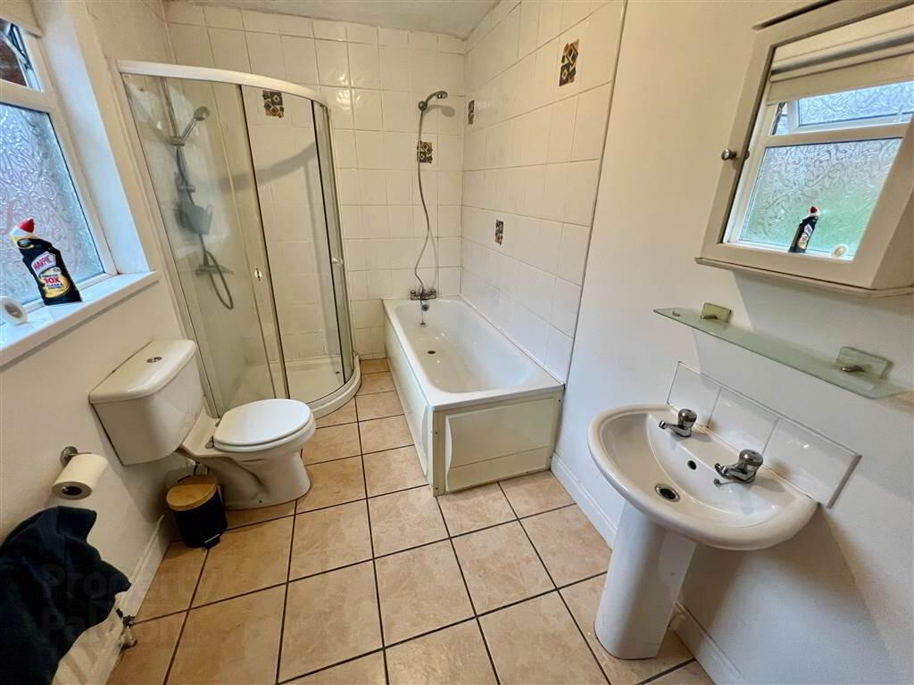2 Toronto Street,
Ravenhill Road, Belfast, BT6 8EQ
2 Bed End-terrace House
Sale agreed
2 Bedrooms
1 Reception
Property Overview
Status
Sale Agreed
Style
End-terrace House
Bedrooms
2
Receptions
1
Property Features
Tenure
Not Provided
Energy Rating
Broadband
*³
Property Financials
Price
Last listed at Guide Price £125,000
Rates
£743.46 pa*¹
Property Engagement
Views Last 7 Days
13
Views Last 30 Days
56
Views All Time
3,132
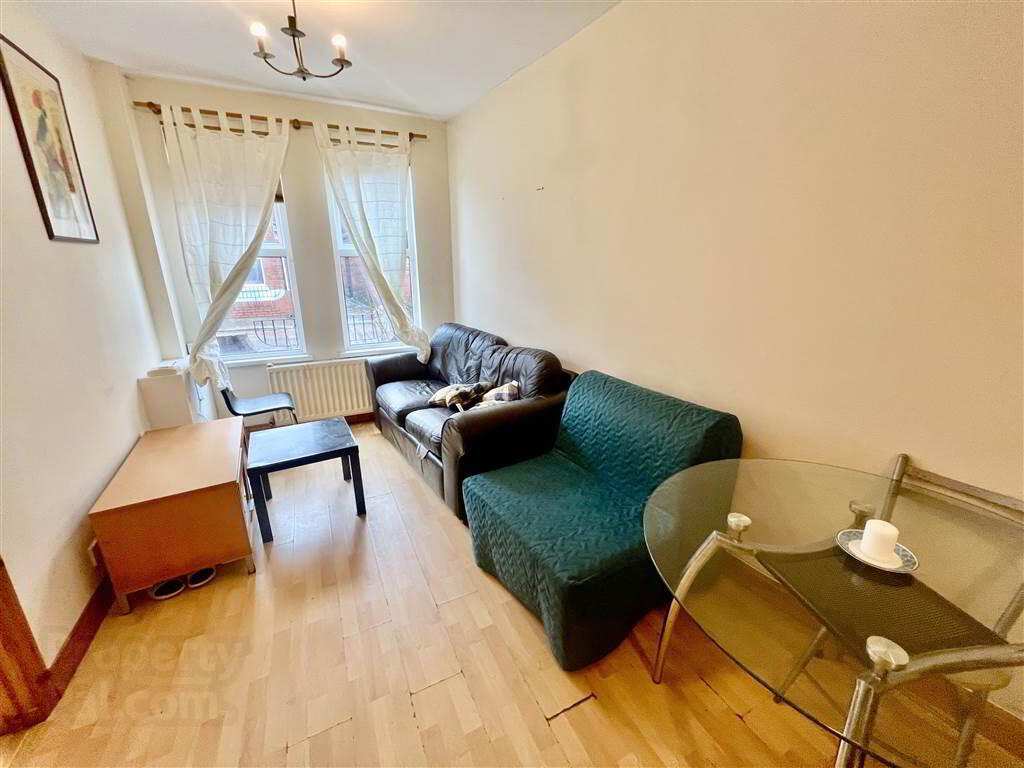
Features
- End Terrace
- Two Bedrooms
- Large Through Lounge
- Spacious Fitted Kitchen With Utility Room
- Large Bathroom With Bath And Walkin Shower
- UPVC Double Glazing
- Gas Central Heating
- Enclosed Rear Yard
- Popular Location Close To Ravehill Road
- Easy Access To City Centre And Further Afield
- Viewing Recommended
- Chain Free
Ground Floor
- HALLWAY:
- LIVING ROOM:DINING ROOM
- 6.6m x 2.5m (21' 8" x 8' 2")
- KITCHEN:
- 3.2m x 1.9m (10' 6" x 6' 3")
- UTILITY ROOM:
- 2.4m x 1.8m (7' 10" x 5' 11")
First Floor
- LANDING:
- BEDROOM (1):
- 3.7m x 3.2m (12' 2" x 10' 6")
- BEDROOM (2):
- 3.2m x 2.4m (10' 6" x 7' 10")
- BATHROOM:
- 3.2m x 1.8m (10' 6" x 5' 11")
Outside
- EXTERIOR
- Enclosed rear yard.
Directions
Off Ravenhill Avenue


