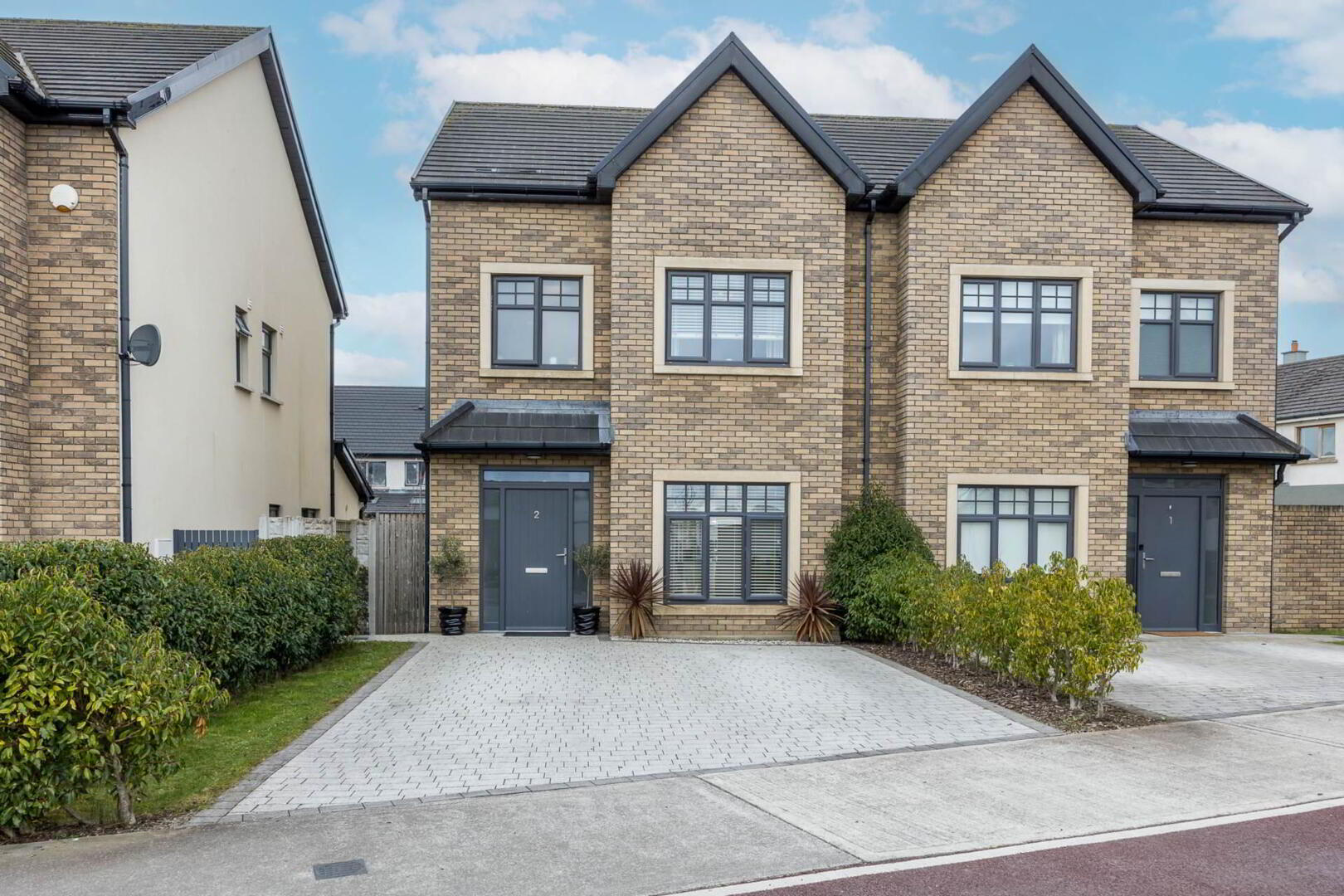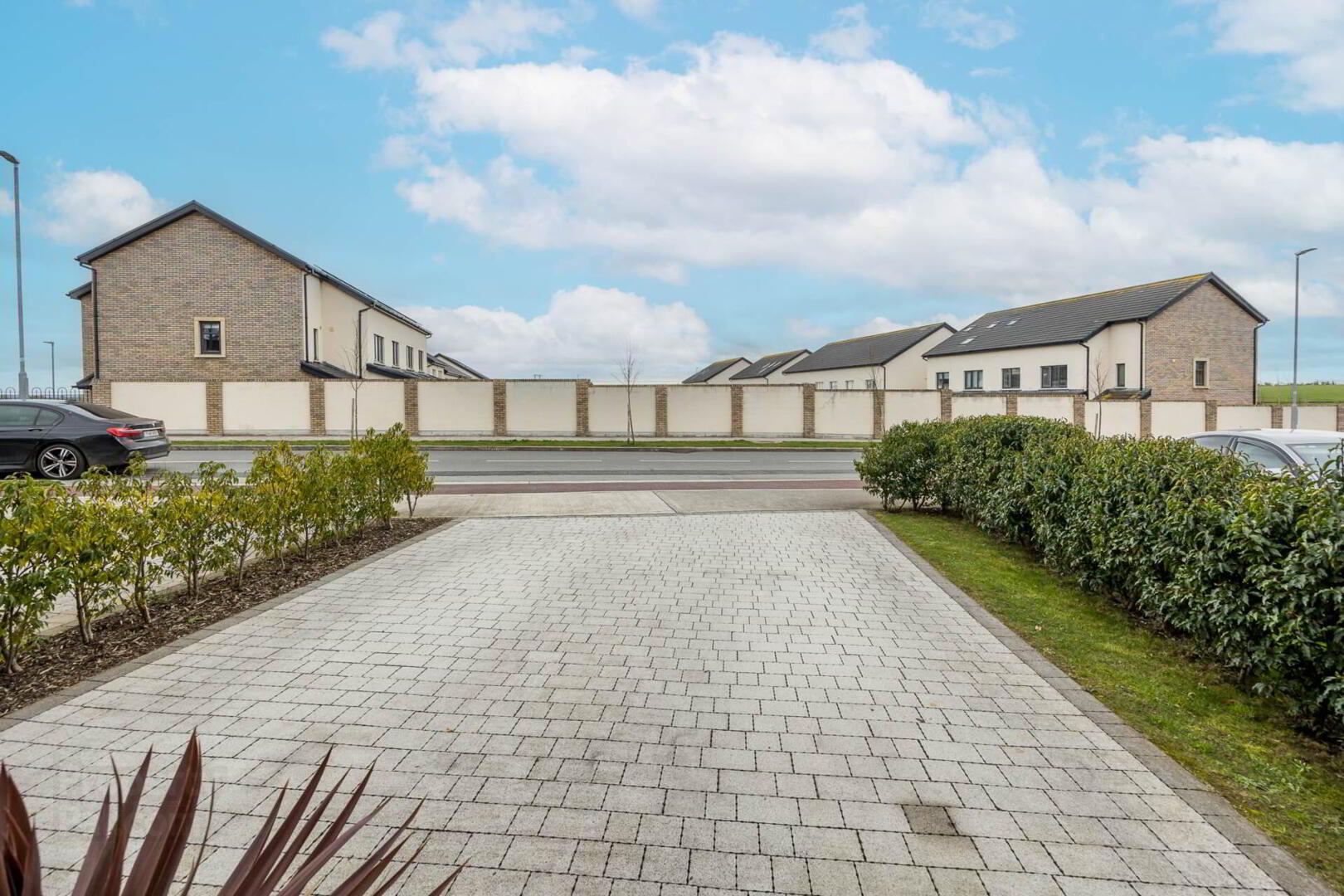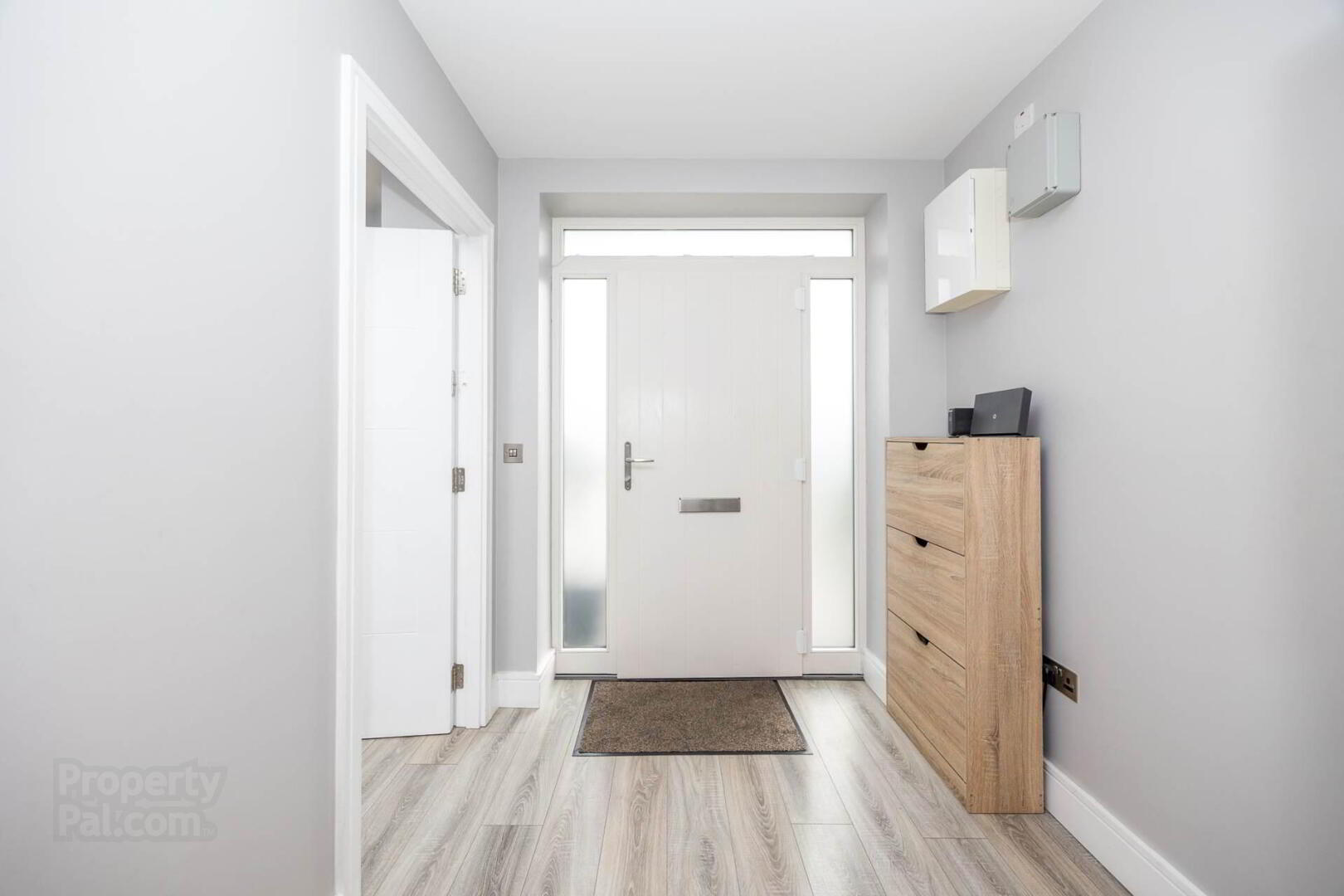


2 The Way,
Ratoath, A85XY92
3 Bed Semi-detached House
Price €440,000
3 Bedrooms
3 Bathrooms
3 Receptions
Property Overview
Status
For Sale
Style
Semi-detached House
Bedrooms
3
Bathrooms
3
Receptions
3
Property Features
Tenure
Freehold
Energy Rating

Property Financials
Price
€440,000
Stamp Duty
€4,400*²

Features
- `A` rated home
- South/ west facing orientation
- 100sq m/ 1076 sq ft
- Block built garage
- Attic suitable for converting
- Meticulously maintained home
- Off street parking for two vehicles
- Under floor heating in bathroom
- Air/ water heating
An exciting opportunity has presented itself to secure this attractive, three bedroom, `A` rated home with an attractive curb appeal.
No. 2 is ideally positioned with a south/ west facing orientation, in a highly sought after development in the heart of Ratoath Village. Featuring an impressive `A` energy rating, heating with air/ water and tastefully finished with the finest of fixtures and fittings throughout, this well laid out home make it the perfect family home with attic storage space suitable for conversion.
Beautifully presented accommodation comprises a bright entrance hallway, living room, open plan kitchen/ dining room, guest w.c.. Upstairs hosts three spacious bedrooms (en-suite in master bedroom) and a family bathroom completes the picture for this exceptional home.
The sunny rear garden is accessed from the gated side access or from the kitchen/ dining room which finds a wonderful, west facing garden, half paved, half grassed with block walls. A block built garage provides a home office or plentiful outdoor storage.
Ideally situated with schools a short stroll and all amenities close by; local theatre, lovely coffee houses including Avoca, restaurants, sports clubs, Fairyhouse Racecourse and Emerald Theme Park. Broadmeadow Vale is a sought-after family development with strong demand expected.
Viewing comes highly recommended!
Entrance Hallway - 3m (9'10") x 1.08m (3'7") : 3.24 sqm (35 sqft)
Bright and tastefully decorated entrance hallway sets the tone with wooden flooring, under stairs storage and guest w.c..
Living Room - 5m (16'5") x 7m (23'0") : 35 sqm (377 sqft)
Spacious living room to front of property with bay window, wooden flooring and double doors adjoining to kitchen/ dining room.
Kitchen/ Dining Room - 4.08m (13'5") x 5m (16'5") : 20.4 sqm (220 sqft)
Sparkling, open plan kitchen/ dining room to rear of property with island and double doors leading to patio area.
Guest w.c.. - 1m (3'3") x 1.05m (3'5") : 1.05 sqm (11 sqft)
off hallway and fully tiled with new sanitary ware such as w.c and w.h.b.
Bedroom 1 - 2.08m (6'10") x 3.05m (10'0") : 6.34 sqm (68 sqft)
Double bedroom to rear of property.
Bedroom 2 - 3m (9'10") x 3.08m (10'1") : 9.24 sqm (99 sqft)
Large double room with built-in wardrobes, to rear of property.
Bedroom 3 - 3.05m (10'0") x 3m (9'10") : 9.15 sqm (98 sqft)
Master bedroom with built-in wardobes and en-suite, to front of property.
En suite - 2.05m (6'9") x 1.04m (3'5") : 2.13 sqm (23 sqft)
Tiled en suite with window, heated towel rail, w.c. and w.h.b.
Bathroom - 2.02m (6'8") x 2m (6'7") : 4.04 sqm (43 sqft)
Fabulously tiled and maintained family bathroom to front of property with underfloor heating, heated towel rail, w.c., w.h.b and bath tub.
what3words /// stumpy.inferior.regimented
Notice
Please note we have not tested any apparatus, fixtures, fittings, or services. Interested parties must undertake their own investigation into the working order of these items. All measurements are approximate and photographs provided for guidance only.


