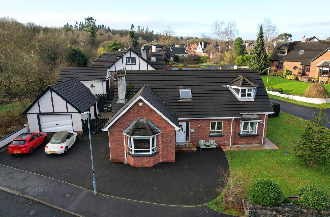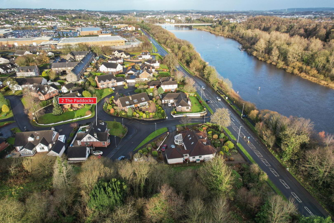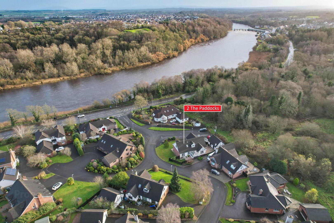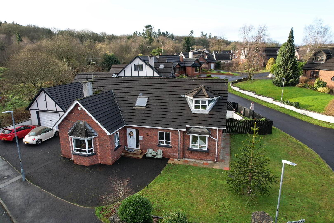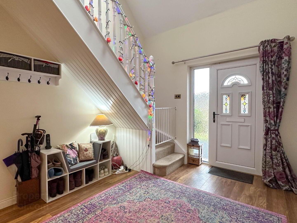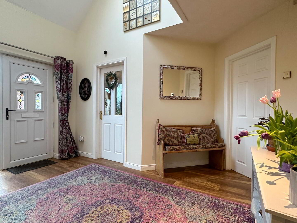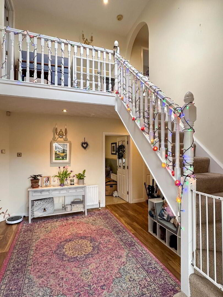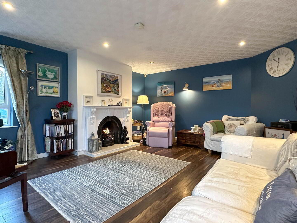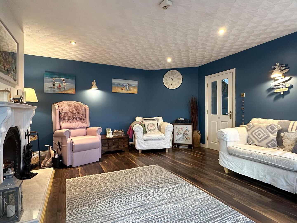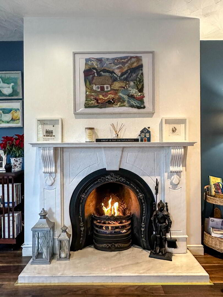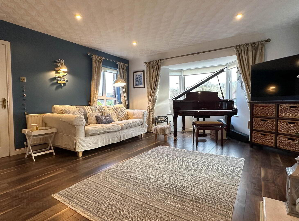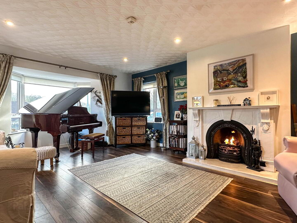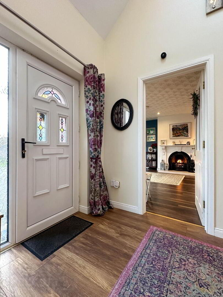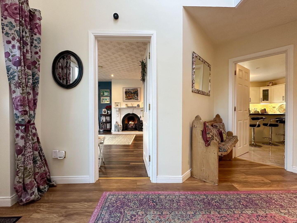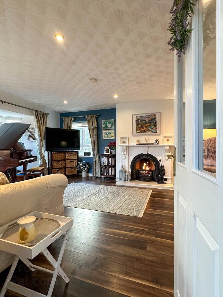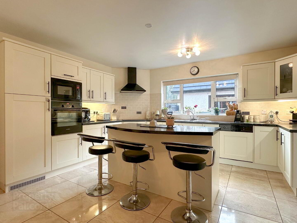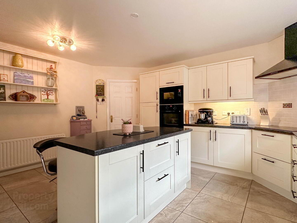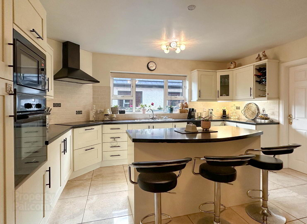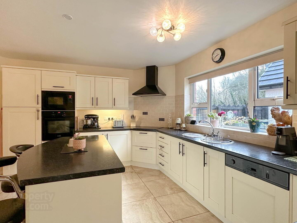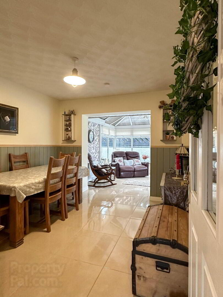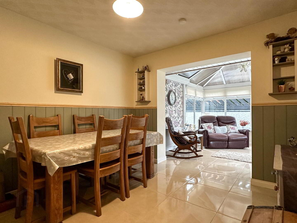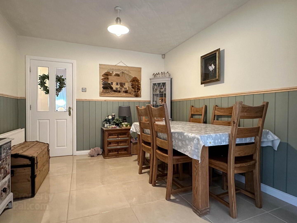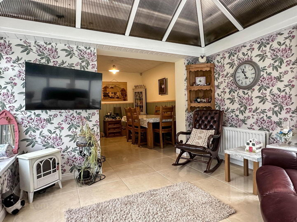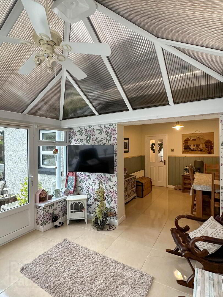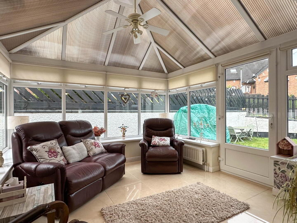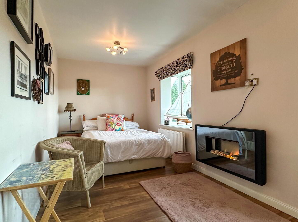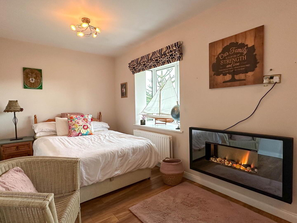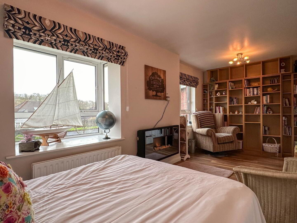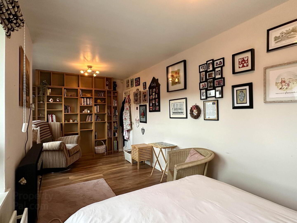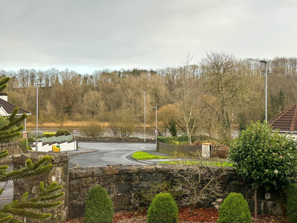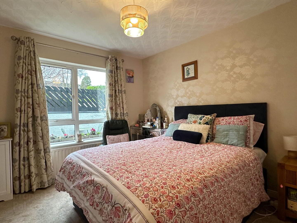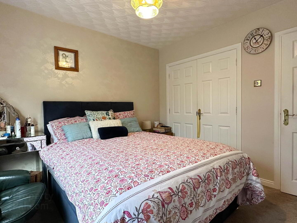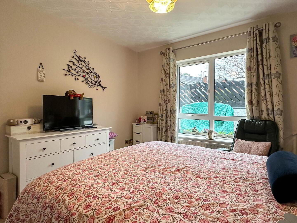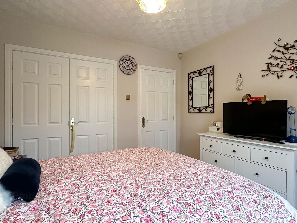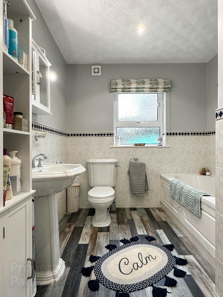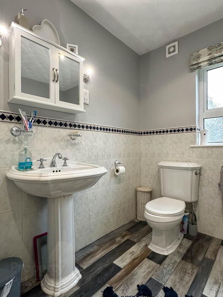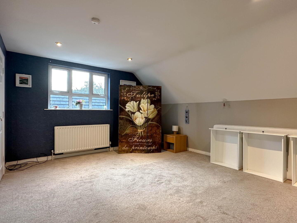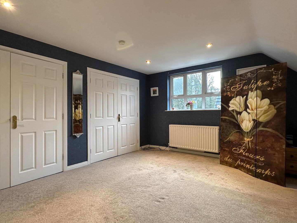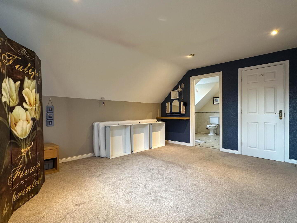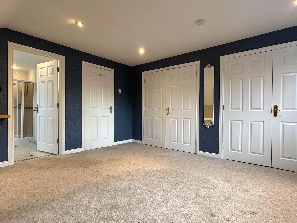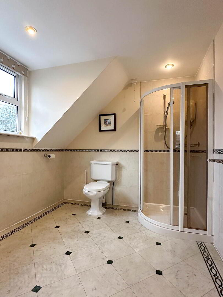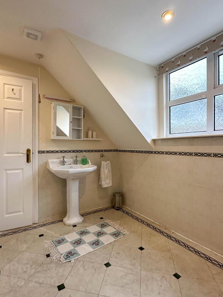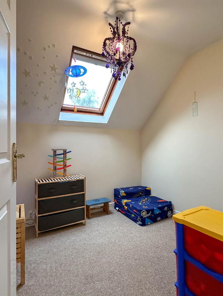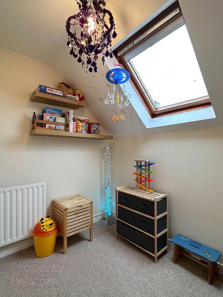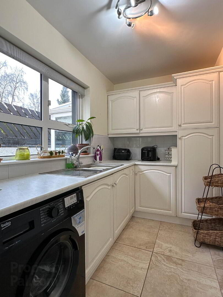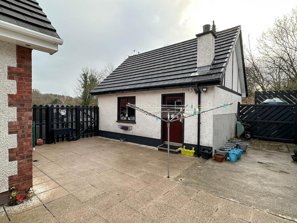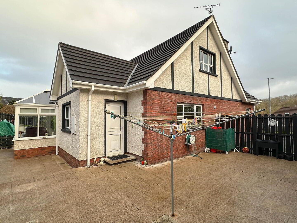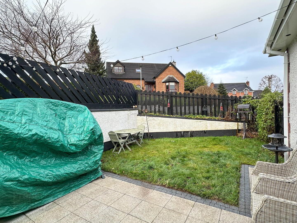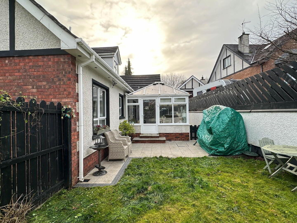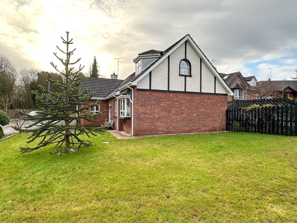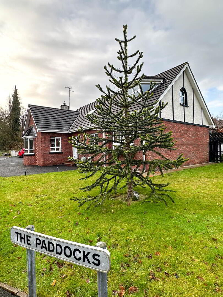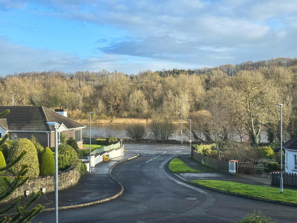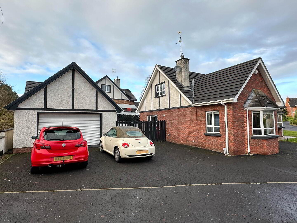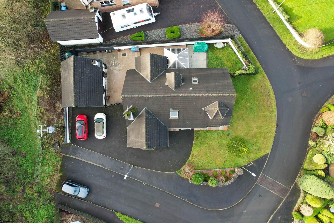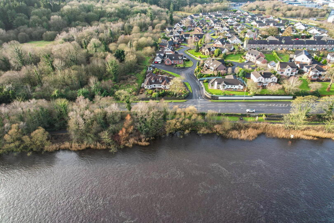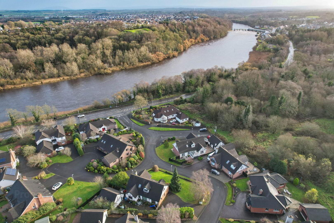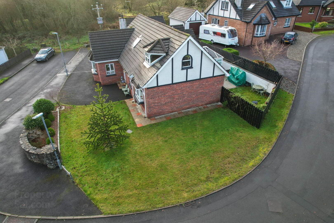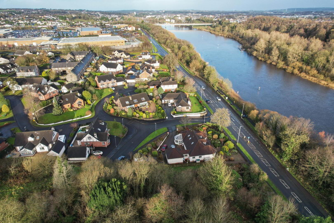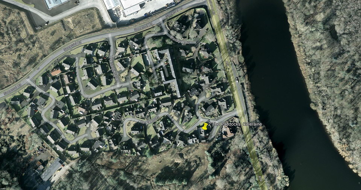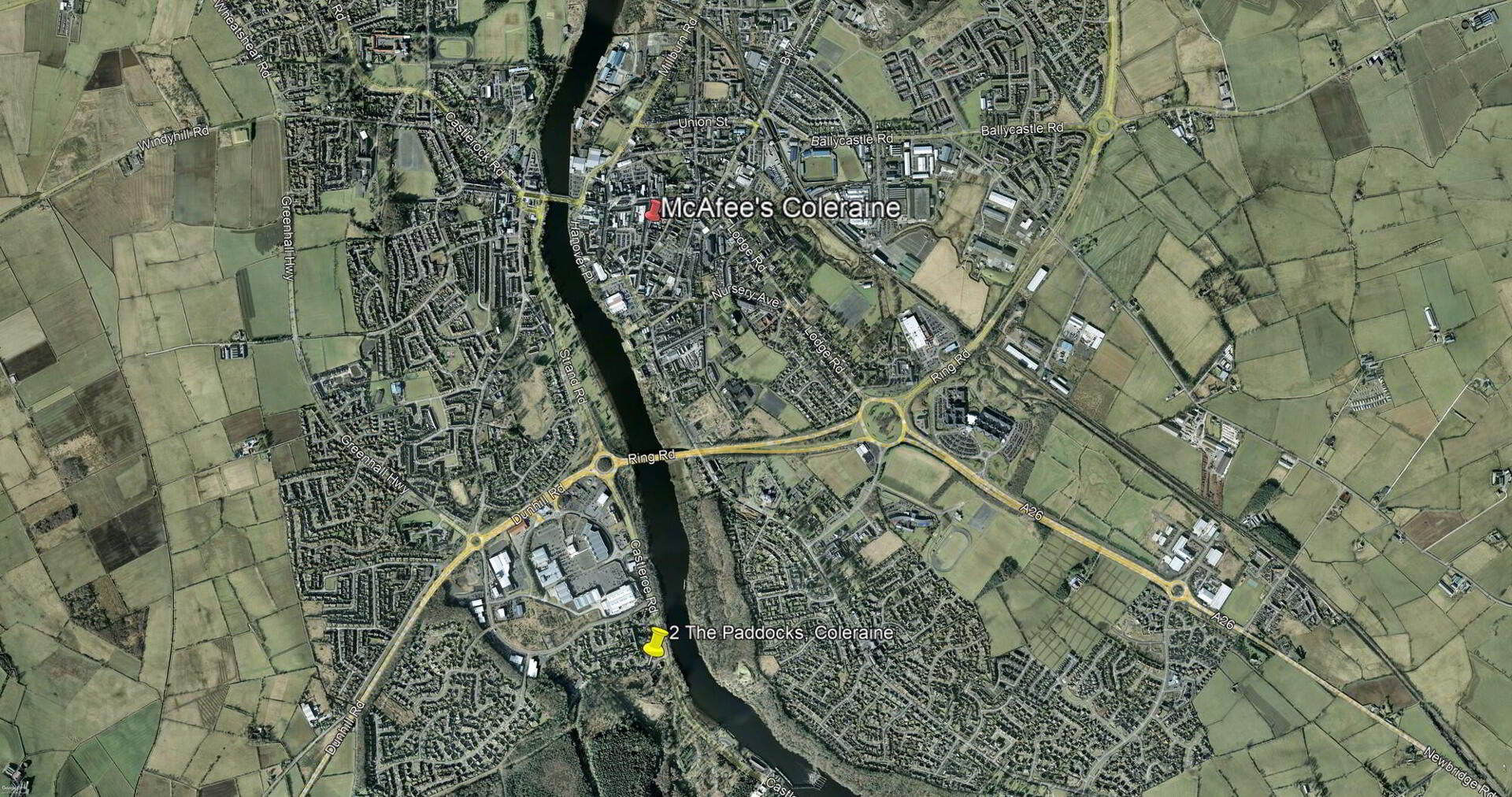2 The Paddocks,
Coleraine, BT51 3PS
4 Bed Detached Chalet
Offers Over £305,000
4 Bedrooms
3 Receptions
Property Overview
Status
For Sale
Style
Detached Chalet
Bedrooms
4
Receptions
3
Property Features
Tenure
Not Provided
Energy Rating
Broadband
*³
Property Financials
Price
Offers Over £305,000
Stamp Duty
Rates
£2,301.75 pa*¹
Typical Mortgage
Legal Calculator
In partnership with Millar McCall Wylie
Property Engagement
Views Last 7 Days
269
Views Last 30 Days
1,758
Views All Time
33,757
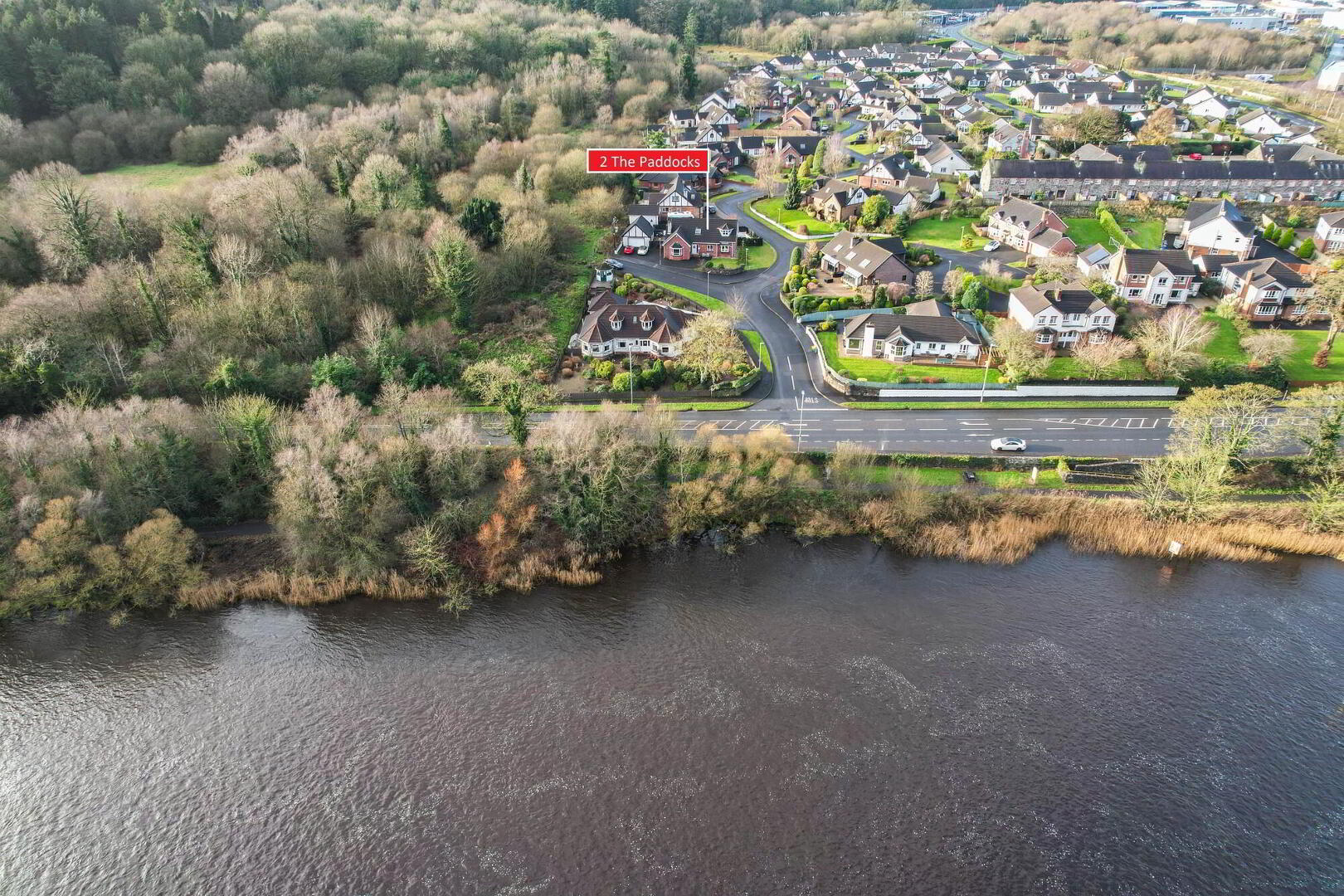
Features
- Detached Chalet Bungalow
- 4 Bedrooms, 3 Reception Rooms + Study
- Excellent family home with versatile accommodation
- Oil fired central heating
- uPVC double glazed windows
- uPVC soffits & down piping
- Detached Garage
- Views of the River Bann
- Convenient to Riverside Retail and Jet Centre Entertainment complexes
- Located in the outskirts of Coleraine in the Somerset area of the town
- Entrance Hall:
- With wooden effect flooring, upvc entrance door, telephone point, 2 built in storage cupboards.
- Lounge:
- 5.55m x 4.6m (18' 3" x 15' 1")
(MAX) With wooden effect flooring, marble surround fireplace with cast iron inset and piping for gas fire, television point, bay window with views of the River Bann. - Kitchen:
- 4.65m x 4.56m (15' 3" x 15' 0")
(MAX) With eye and low level units, tiled between units, tiled floor, stainless steel sink and drainer, centre island with storage and breakfast bar, built in fridge / freezer, integrated oven and microwave, induction hob with overhead extractor fan. - Utility Room:
- With eye and low level units, tiled between units, tiled floor, one and half bowl stainless steel sink unit with drainer, space for washing machine and tumble dryer, upvc door leading to rear.
- Dining Room:
- 3.3m x 3.18m (10' 10" x 10' 5")
(MAX) With tiled floor, open access to: - Conservatory:
- 3.5m x 3.4m (11' 6" x 11' 2")
(MAX) With tiled floor, television point, upvc door leading to rear. - Bedroom 3:
- 3.3m x 3.2m (10' 10" x 10' 6")
With built in wardrobes. - Bedroom 4:
- 5.99m x 2.67m (19' 8" x 8' 9")
(MAX) With wooden effect floor, television point, bay window with views over the River Bann. - Bathroom:
- Comprising w.c. and wash hand basin, laminated wooden flooring, half tiled walls, electric shaving point, panel bathtub with tiled surround splash back, fully tiled shower cubicle with Triton electric shower system, extractor fan.
FIRST FLOOR
- Landing:
- With hot press, access into attic.
- Bedroom 1:
- 4.88m x 4.6m (16' 0" x 15' 1")
With two large built in wardrobes, television points. - En-suite:
- Comprising w.c. and wash hand basin, half tiled walls and tiled floor, fully tiled corner shower cubicle with Mira electric shower system, extractor fan.
- Bedroom 2:
- 4.1m x 3.1m (13' 5" x 10' 2")
(MAX) With expansive walk in closet, dormer windows overlooking the River Bann. - Study:
- 2.3m x 2.1m (7' 7" x 6' 11")
With Velux window. - EXTERIOR FEATURES
- Front garden laid in lawn with expansive driveway leading to garage, feature trees and shrubs. Rear gardens fully enclosed mostly paved with gated access and smaller enclosed gardens laid in lawn to side. PVC oil tank, outside lights, outside water tap.
- Detached Garage:
- 6.08m x 5.4m (19' 11" x 17' 9")
With roller garage door, access to boiler, side pedestrian access door.
Directions
On leaving Coleraine along the Castleroe Road, take the third entrance on the right hand side into Lower Paddock and Number 2 The Paddocks is situated on the left hand side


