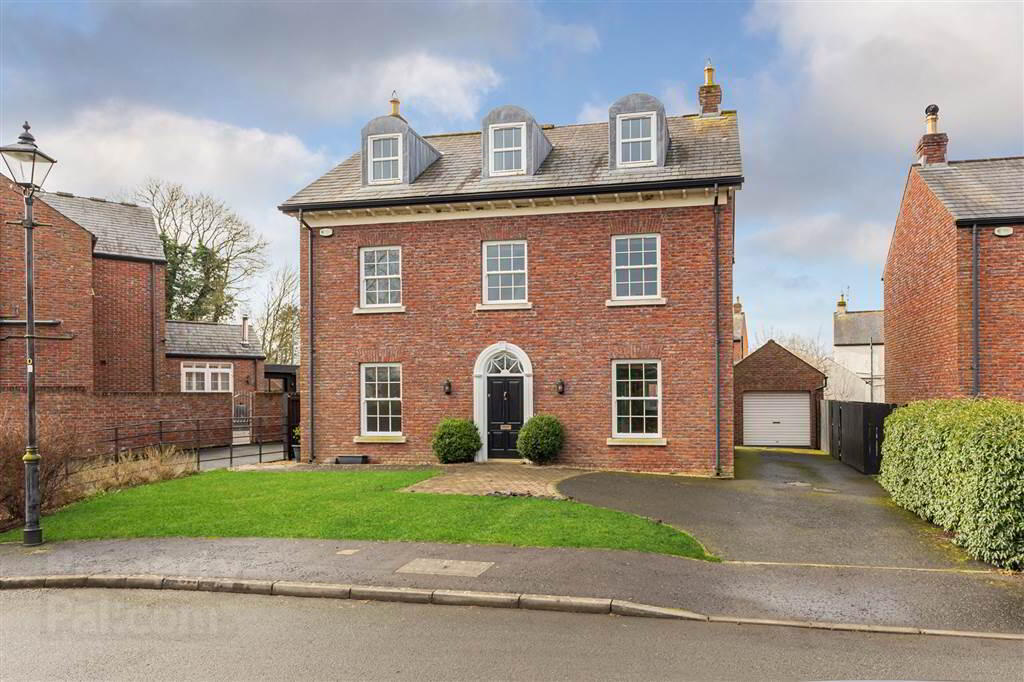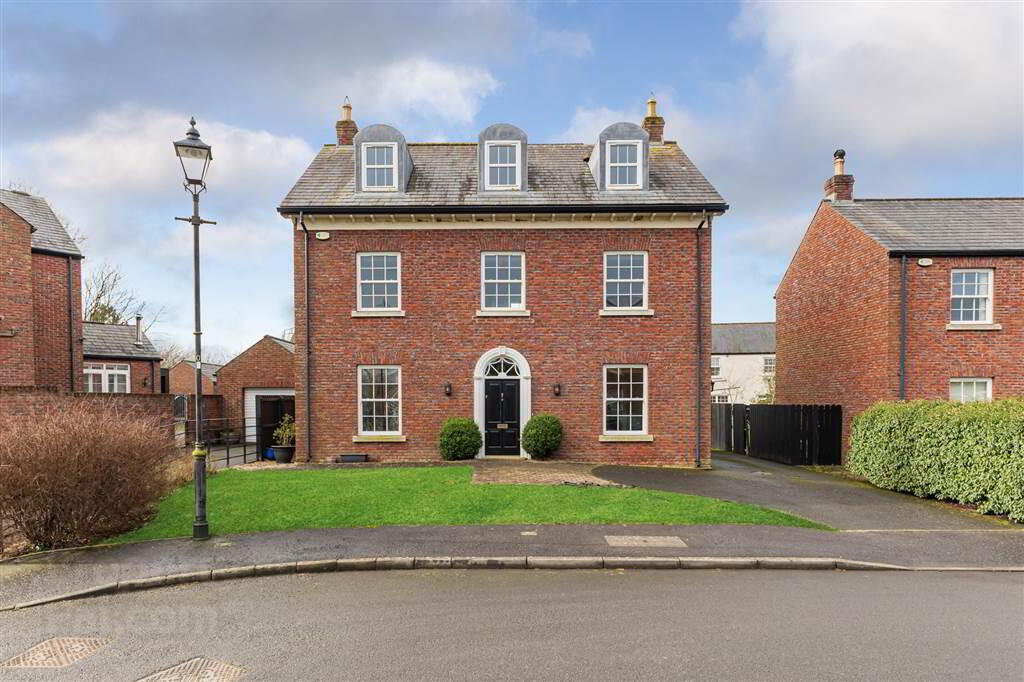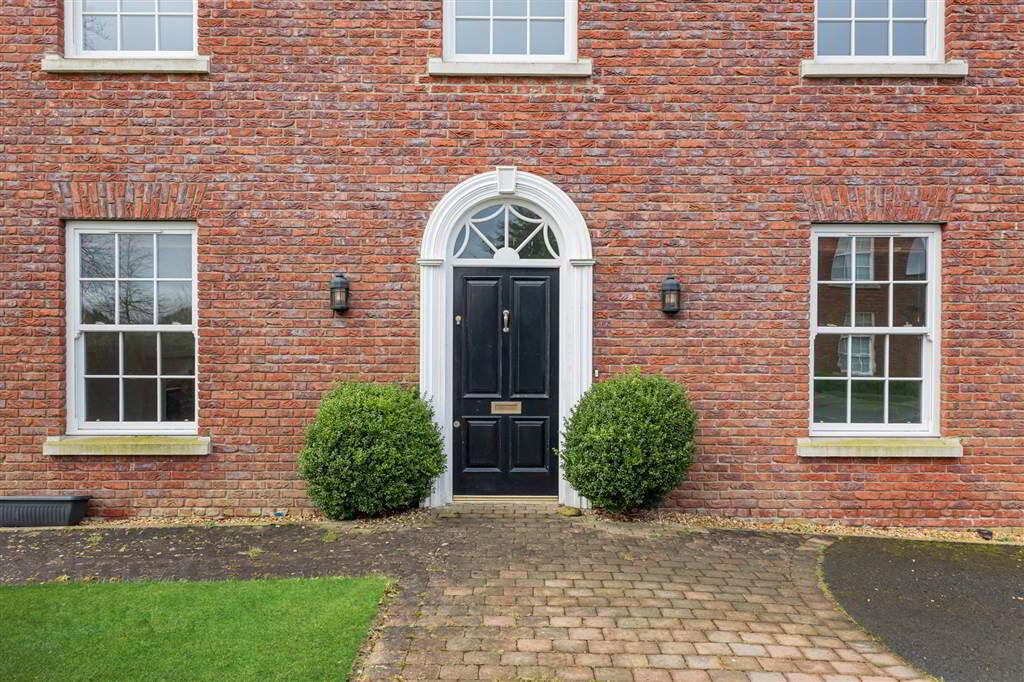


2 The Old Stables,
Ballinderry Lower, Lisburn, BT28 2FY
5 Bed Detached House
Offers Around £345,000
5 Bedrooms
2 Receptions
Property Overview
Status
For Sale
Style
Detached House
Bedrooms
5
Receptions
2
Property Features
Tenure
Not Provided
Energy Rating
Heating
Oil
Broadband
*³
Property Financials
Price
Offers Around £345,000
Stamp Duty
Rates
£2,001.00 pa*¹
Typical Mortgage
 A superb detached home located in this popular development built by the award wining builders Porter & Co. The Old Stables is situated in the quiet hamlet of Ballinderry Lower, located just off the main Aghalee to Crumlin Road and convenient to the A26 Moira to Airport Road. Access to the M1 motorway at Moira is approximately 6 miles and Lisburn is approximately 8 miles to the east.
A superb detached home located in this popular development built by the award wining builders Porter & Co. The Old Stables is situated in the quiet hamlet of Ballinderry Lower, located just off the main Aghalee to Crumlin Road and convenient to the A26 Moira to Airport Road. Access to the M1 motorway at Moira is approximately 6 miles and Lisburn is approximately 8 miles to the east.This wonderful home offers magnificent family accommodation with five good sized bedrooms (two of which have ensuite facilities), along with well proportioned living accommodation. Offering over 2,000 sq ft in space this home is sure to appeal to a wide array of potential purchasers and internal viewing is highly recommended.
The specification includes:
Oil-fired central heating
PVC double glazed windows with
Sash style PVC windows to ground floor
Detached garage
The accommodation in brief comprises:
Ground Floor - Hall with WC, Lounge with fireplace, Kitchen/Dining open plan to family room and utility room.
First Floor - Landing, 3 bedrooms (one with ensuite shower room), bathroom.
Second Floor - Landing, 2 bedrooms (one with ensuite bathroom).
Front garden in lawn. Tarmac driveway leading to detached garage 20' 8" x 10' 9" (6.304m x 3.279m) with roller door, light, power and PVC half glazed pedestrian door. Rear garden in lawn. Block paths and patio. Outside light and tap.
Ground Floor
- Hardwood front door with glazed fanlight over. Tiled floor.
- CLOAKROOM:
- Low flush WC, pedestal wash hand basin with tiled splashback, tiled floor, extractor.
- LOUNGE:
- 7.252m x 3.69m (23' 10" x 12' 1")
Feature fireplace with slate hearth, metal surround and stone mantle. Recessed spotlights. PVC double glazed French doors. TV point. - FAMILY/DINING AREA:
- 3.679m x 3.485m (12' 1" x 11' 5")
Tiled floor. TV point. Recessed spotlights. Open plan to: - KITCHEN:
- 3.695m x 3.668m (12' 1" x 12' 0")
Range of high and low level shaker style units with contrasting granite effect worktop. One and a half stainless steel sink unit with mixer tap and drainer. Built-in electric oven. 4 ring ceramic hob with stainless steel extractor over. Integrated fridge/freezer. Integrated dishwasher. Tiled between units. Tiled floor. Recessed spotlights. - UTILITY ROOM:
- 2.165m x 2.159m (7' 1" x 7' 1")
Range of high and low level shaker style units with contrasting granite effect worktop. Single, stainless steel sink unit with mixer tap and drainer. Plumbed for washing machine. Space for tumble dryer. Space for fridge/freezer. Part tiled walls. Tiled floor. Recessed spotlights. PVC half glazed rear door.
First Floor
- LANDING
- MAIN BEDROOM:
- 5.354m x 3.629m (17' 7" x 11' 11")
Telephone point. Built-in wardrobe. - ENSUITE SHOWER ROOM:
- PVC panelled corner shower with mains fittings. Pedestal wash hand basin with mixer tap. Tiled splashback. low flush WC. Tiled floor. Recessed spotlights. Extractor.
- BEDROOM 2:
- 3.679m x 3.475m (12' 1" x 11' 5")
- BEDROOM 3:
- 3.676m x 3.664m (12' 1" x 12' 0")
- BATHROOM:
- White suite comprising of panelled bath with mixer tap, pedestal wash hand basin with mixer tap and tiled splashback. PVC panelled corner shower with mains fittings. Part tiled around bath. Tiled floor. Recessed spotlights. Extractor fan.
Second Floor
- LANDING:
- Access to roofspace. Built-in hotpress. Recessed spotlights.
- BEDROOM 4:
- 3.669m x 3.528m (12' 0" x 11' 7")
- ENSUITE BATHROOM:
- White suite comprising of panelled bath with mixer tap and telephone shower attachment. Pedestal wash hand basin with mixer tap and tiled splashback.
Low flush WC. Part tiled around bath. Tiled floor. Extractor. - BEDROOM 5:
- 5.004m x 3.72m (16' 5" x 12' 2")
Directions
Turn into The Old Stables and No.2 is the second property on the left-hand side.





