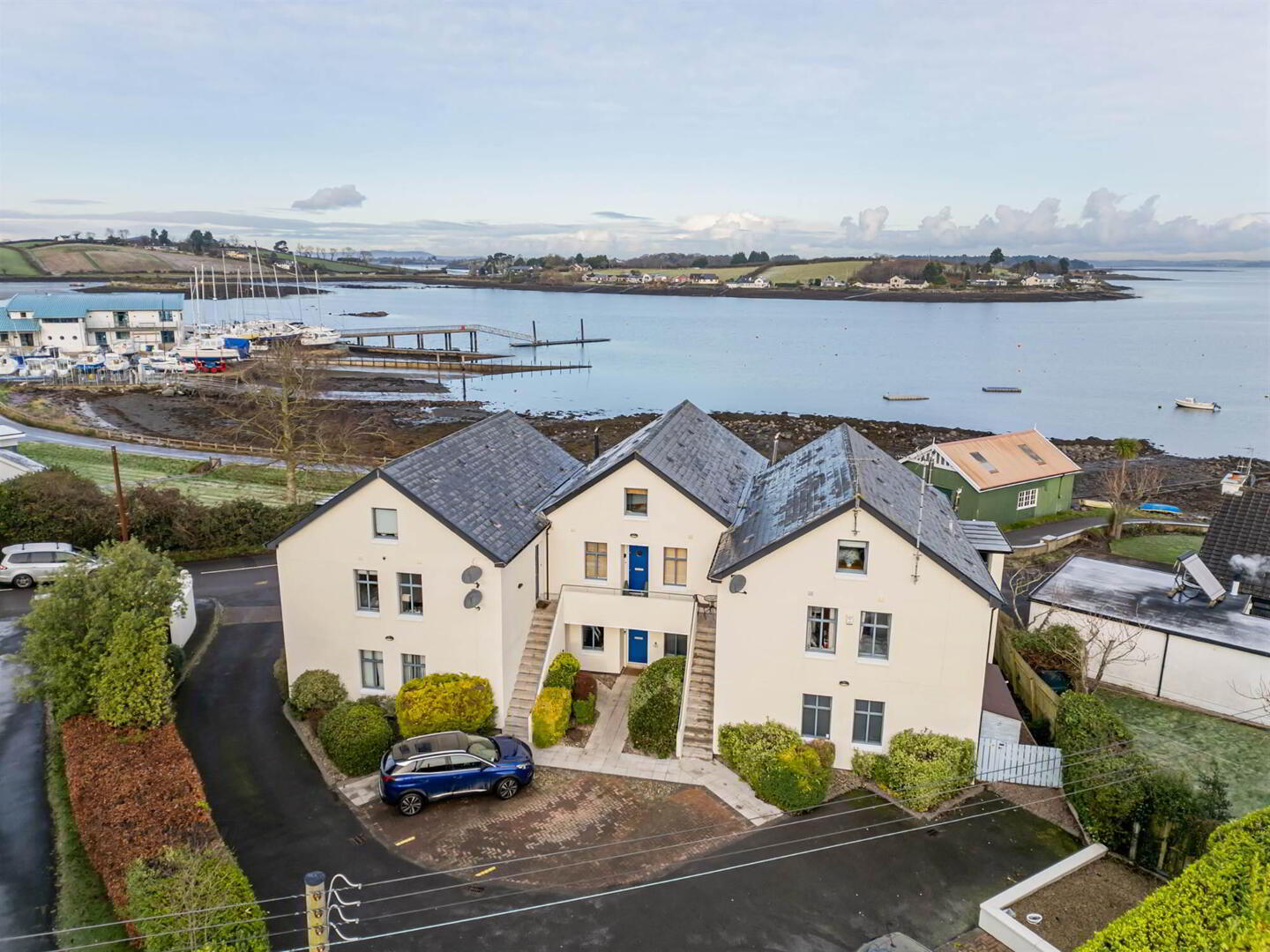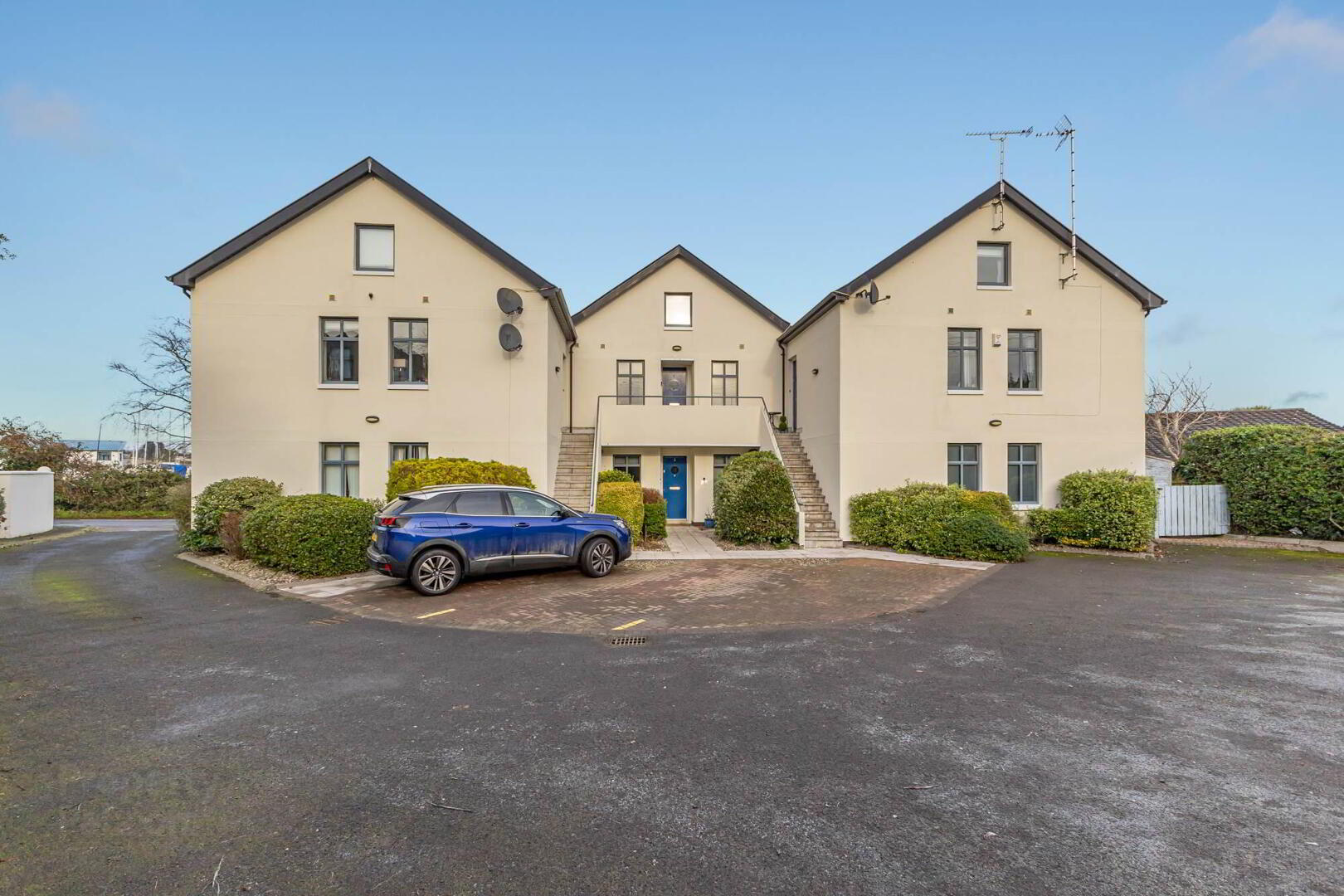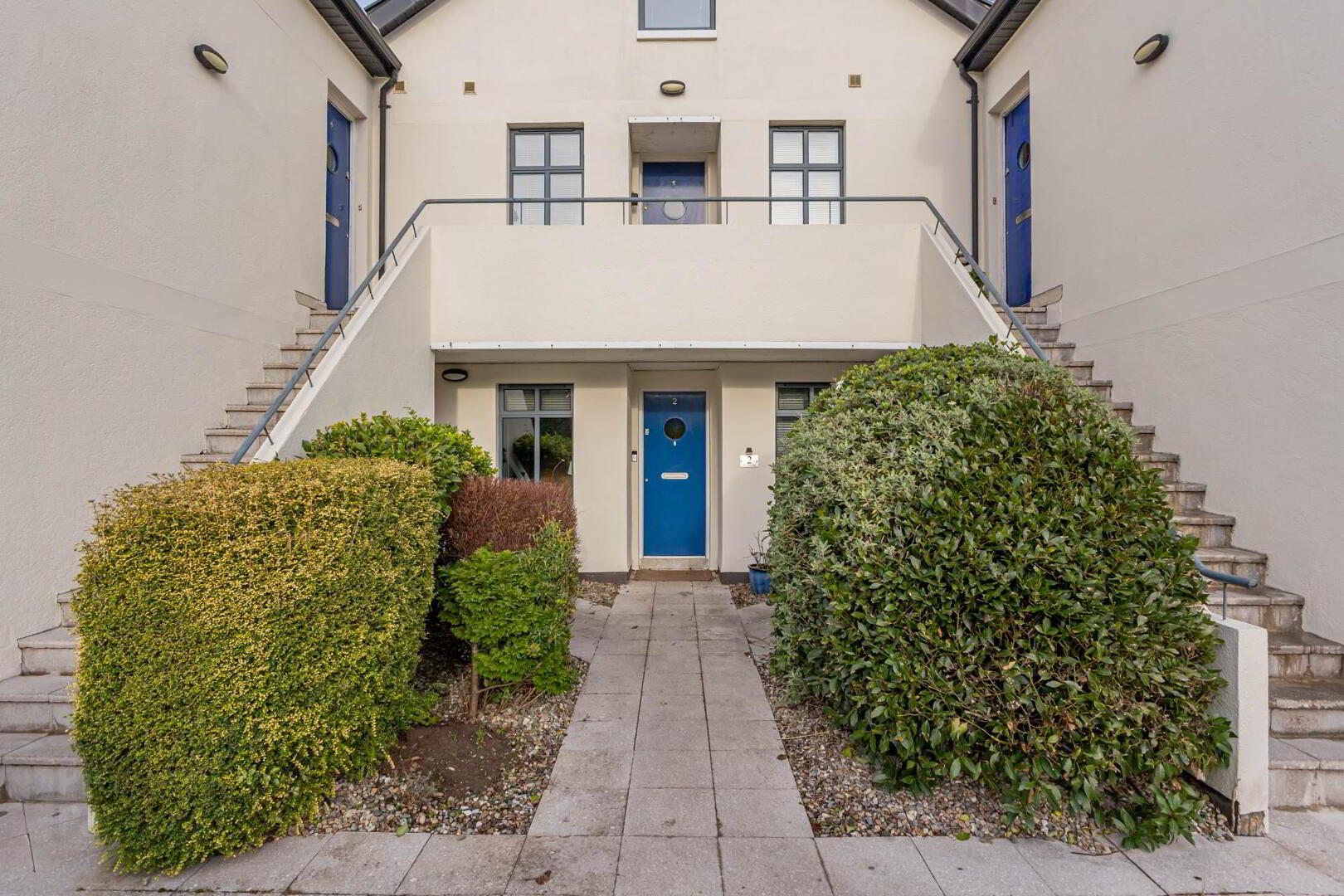


2 The Moorings, 121 Whiterock Road,
Killinchy, BT23 6PU
2 Bed Apartment
Offers Around £279,950
2 Bedrooms
1 Reception
Property Overview
Status
For Sale
Style
Apartment
Bedrooms
2
Receptions
1
Property Features
Tenure
Not Provided
Energy Rating
Broadband
*³
Property Financials
Price
Offers Around £279,950
Stamp Duty
Rates
Not Provided*¹
Typical Mortgage

Features
- Exceptionally Well-Presented Ground Floor Apartment with Breathtaking Views Over Whiterock Bay From Comfort of Your Own Home
- Perfectly Situated in Picturesque Village Close to Many Local Amenities and Excellent Transport Links to Belfast
- Strangford Yacht Club and Activity Centre, Sketrick Island and Castle Espie are Close By
- Two Well Appointed Bedrooms, Guest Bedroom Boasting Modern Ensuite Shower Room
- Stylish Family Shower Room with Soak Away Walk- in Shower
- Open Plan Kitchen / Living / Dining with Spectacular Views
- Fully Fitted Contemporary Kitchen
- Feature Morso Cast Iron Wood Burning Stove
- Composite Decked Area with Ambient Lighting Providing Perfect Spot to Relax and Enjoy the Tranquil Setting
- Two Parking Spaces
- Gas Fired Central Heating
- uPVC Double Glazing Throughout
- Perfect For Those Seeking a Peaceful Coastal Retreat with Benefit of Modern and Contemporary Finish
- We Expect Demand to be High and Recommend Your Earliest Possible Internal Inspection
- Broadband Speed - Ultrafast
Accommodation in brief consists of two well-appointed bedrooms, guest bedroom benefitting from modern ensuite shower room, additional stylish family shower room with contemporary fittings and finishes but the heart of the home is most definitely the open plan kitchen / living / dining area with spectacular views over the Whiterock Bay and Sketrick Island. The apartment also boosts a bespoke fully fitted kitchen and Morso cast iron wood burning stove.
Externally, the property provides the perfect space to relax, entertain and enjoy the tranquil surroundings from the composite decked area with ambient lighting. You also benefit from two private car parking spaces.
Further benefits include gas fired central heating and uPVC double glazing throughout.
Ideal for those seeking a peaceful coastal retreat with modern comforts and contemporary living we expect demand to be high and recommend your earliest possible internal inspection.
Entrance
- COVERED ENTRANCE PORCH
- Front door with glazed porthole inset.
Ground Floor
- RECEPTION HALL
- 5.58m x 1.15m (18' 4" x 3' 9")
Porcelain tiled flooring throughout reception hall, cloaks area, recessed LED spotlighting, built-in cloaks and storage cupboard with electrical fuse box. - OPEN PLAN KITCHEN/DINING/LIVING SPACE
- 6.99m x 6.87m (22' 11" x 22' 6")
With breathtaking view across Whiterock Bay to Sketrick Island and across Strangford Lough to the Ards Peninsula beyond, recessed ceiling spotlighting, porcelain tiling throughout, bespoke Rational fitted kitchen with excellent range of high and low level units, quartz work surface and upstand, stainless steel inset sink unit, chrome mixer taps, integrated Siemens dishwasher, integrated Siemens four ring induction hob, Siemens extractor hood above, Vaillant gas fired boiler, built-in larder cupboard, integrated fridge freezer, pull-out larder cupboard, integrated stainless steel Siemens double ovens, plumbed for washing machine, ample dining area maximising on breathtaking outlook, open to living space benefitting from breathtaking outlook and Morso contemporary cast iron wood burning stove, aluminium double glazed sliding patio doors to garden. - BEDROOM (1)
- 4.02m x 2.76m (13' 2" x 9' 1")
Principal bedroom with porcelain tiled flooring, modern range of built-in robes and excellent storage, outlook to rear. - BEDROOM (2)
- 3.26m x 2.76m (10' 8" x 9' 1")
Porcelain tiled flooring throughout, outlook to rear, en suite shower room. - ENSUITE SHOWER ROOM:
- 1.1m x 2.68m (3' 7" x 8' 10")
Modern white suite comprising close coupled WC, floating vanity unit, fully tiled walls, built-in fully tiled shower cubicle with chrome thermostatically controlled shower unit, overhead drencher and shower attachment, contrasting tiling detail, porcelain tiled floor, chrome heated towel rail, extractor fan, recessed LED spotlighting. - SHOWER ROOM
- 1.86m x 2.68m (6' 1" x 8' 10")
Contemporary white Laufen suite comprising close coupled WC, floating vanity unit, chrome mixer taps, drawer unit below, contrasting fully tiled porcelain tiling to walls and floor with illuminated back-lit mirror, walk-in glazed shower enclosure with soakaway floor, glass screen, chrome thermostatically controlled shower unit, overhead drencher and shower attachment, product alcove, chrome heated towel rail, LED recessed spotlighting and extractor fan.
Outside
- GARDEN
- With composite decking, recessed LED lighting and decking, outdoor power sockets, shelter with balcony above, recessed LED lighting above, decking steps down to loose pebbled area with raised beds, fantastic breathtaking outlook to Whiterock Bay across to Sketrick Island, Strangford Lough and the Ards Peninsula, access gate to Braddock Reach.
Directions
Travelling from Killinchy crossroads towards Whiterock along the Beechvale Road, continue along the Whiterock Road and The Moorings will be on your right-hand side.




