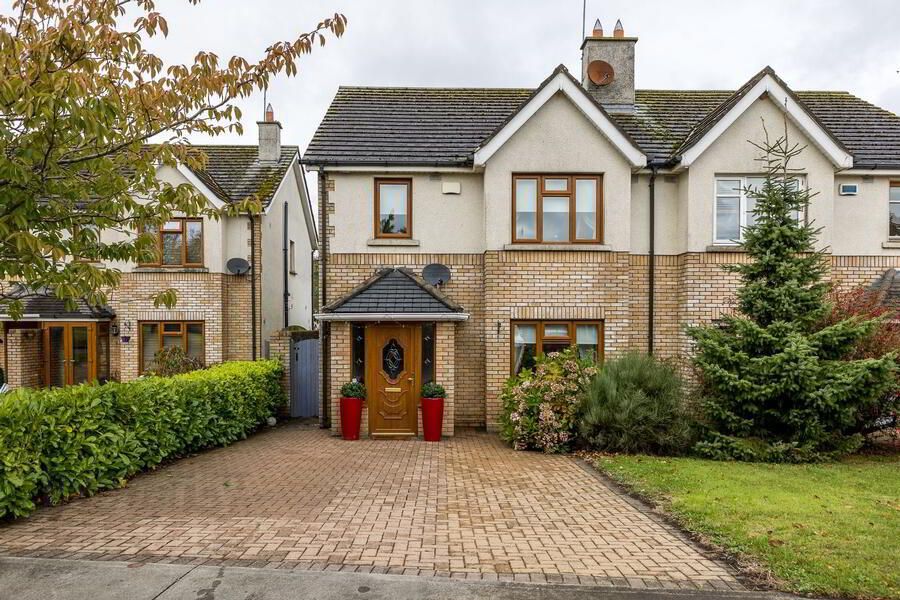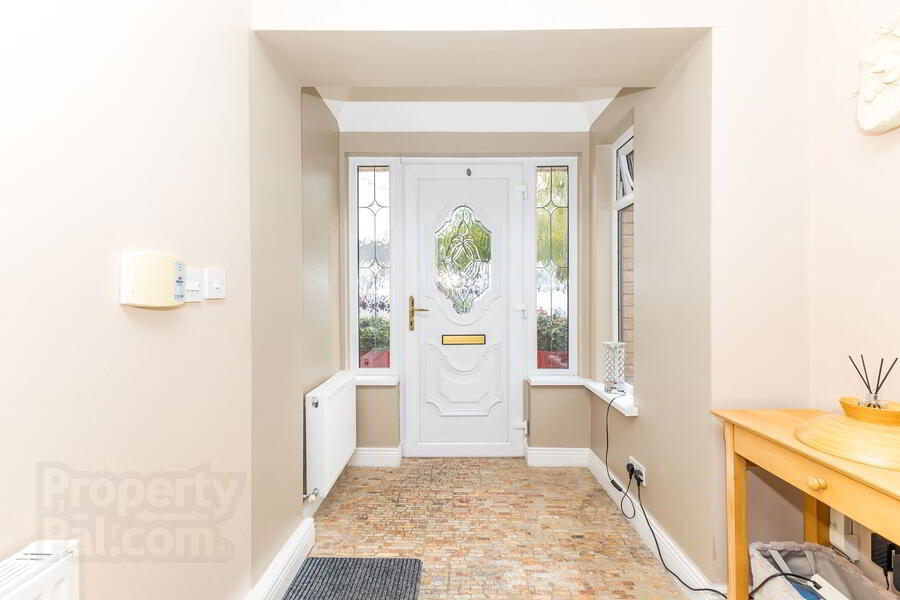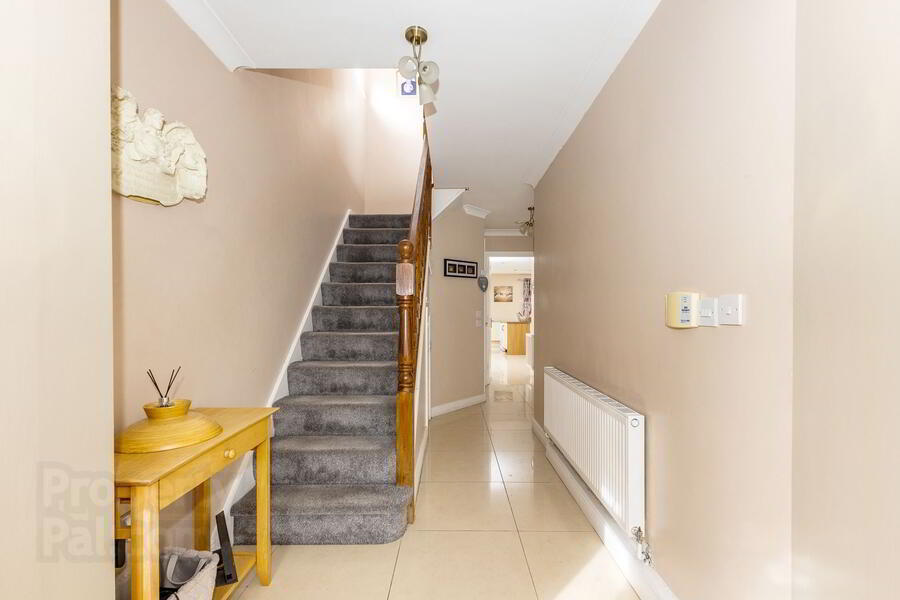


2 The Grove,
Milltree Park, Ratoath, A85HA24
4 Bed Semi-detached House
Price €475,000
4 Bedrooms
3 Bathrooms
Property Overview
Status
For Sale
Style
Semi-detached House
Bedrooms
4
Bathrooms
3
Property Features
Tenure
Not Provided
Property Financials
Price
€475,000
Stamp Duty
€4,750*²
Rates
Not Provided*¹
Property Engagement
Views Last 7 Days
47
Views Last 30 Days
47
Views All Time
47
 Fantastic, well-proportioned four bedroomed semi-detached home, well-maintained & with a host of upgrades throughout. Nicely positioned within this convenient development within walking distance of Ratoath village. Viewing comes highly recommended!
Fantastic, well-proportioned four bedroomed semi-detached home, well-maintained & with a host of upgrades throughout. Nicely positioned within this convenient development within walking distance of Ratoath village. Viewing comes highly recommended!Accommodation
Entrance Hall 2.0m x 5.2mA spacious welcome to this home, with tiled flooring, coving and alarm panel. Also hosts Guest WC which is fully tiled and fitted with wc and whb. Sittingroom 3.8m x 6.9m
A generous sitting room located to the front of the property. Fitted with solid oak flooring, coving and feature fireplace with limestone surround. Double doors lead through to….Kitchen/Diner/Livingroom
The heart of the home, this open plan space, which has tiled flooring, is fitted with downlighters and provides Kitchen 3.1m x 6.8m which is fitted with wall and floor units, island unit, tiled splashback the dining/living area measures 2.8m x 5.6m which is lovely and bright and provides French doors which lead out to the rear garden. This space also provides access to the Utility Room 1.9m x 1.9m which has tiled flooring. A second set of French doors open from the kitchen section to a fantastic Conservatory 3.0m x 3.8m which is fitted with laminate flooring and has French doors opening out to the rear gardenLanding 3.3m x 3.0
Provides access to the balance of Landing 3.3m x 3.0 Provides access to the balance of accommodation, hosts hot-press and also provides access point to the attic.Master Bedroom 3.1m x 4.5m
Located to the front of the property, fitted with built in wardrobes and varnished T&G flooring. En-Suite 2.3m x 1.2m
Fully tiled and fitted with wc, whb and shower. Bedroom 2 3.1m x 4.1m
Located to the rear of the property, fitted with built in wardrobes and varnished T&G flooring. Bedroom 3 2.8m x 3.0m
Also located to the rear of the property, fitted with built in wardrobes and varnished T&G flooring. Bedroom 4 2.8m x 3.0m
Located to the front of the property, fitted with built in wardrobes and varnished T&G flooring. Bathroom 1.7m x 2.3m
Fully tiled and fitted with wc, whb and bath with shower. Outside
To the front of the property lies a generous cobble locked driveway providing ample off-street parking. A gated side access leads through to a fully enclosed rear garden which is predominately laid out in lawn. A generous gravel area extends from the dining section of the house providing an ideal area for relaxing. The rear garden is completed with a useful garden shed which is included in the sale.
Directions
EIRCODE: A85 HA24<br />GPS Co-Ordinates: 53.50054, -6.45399


