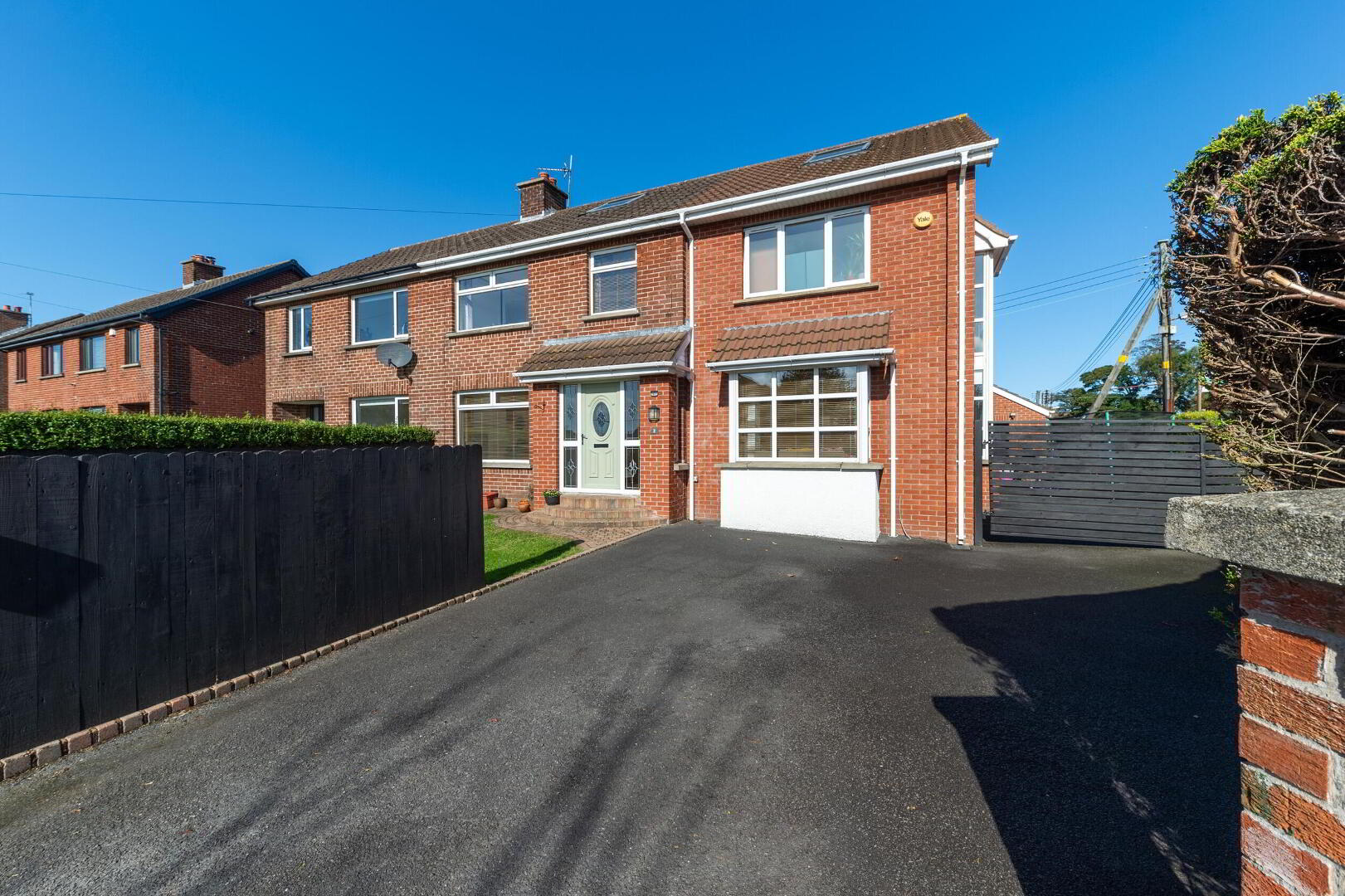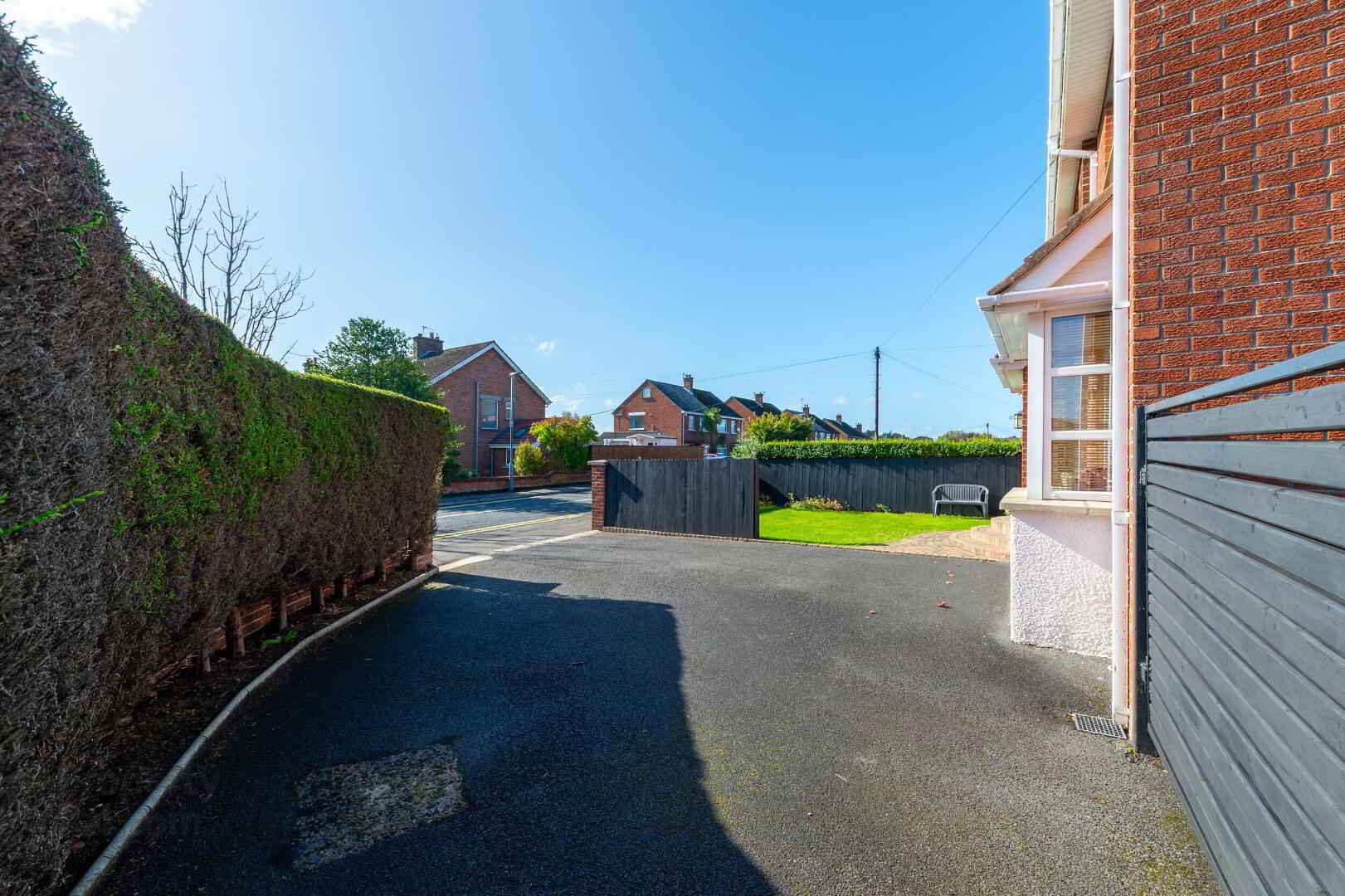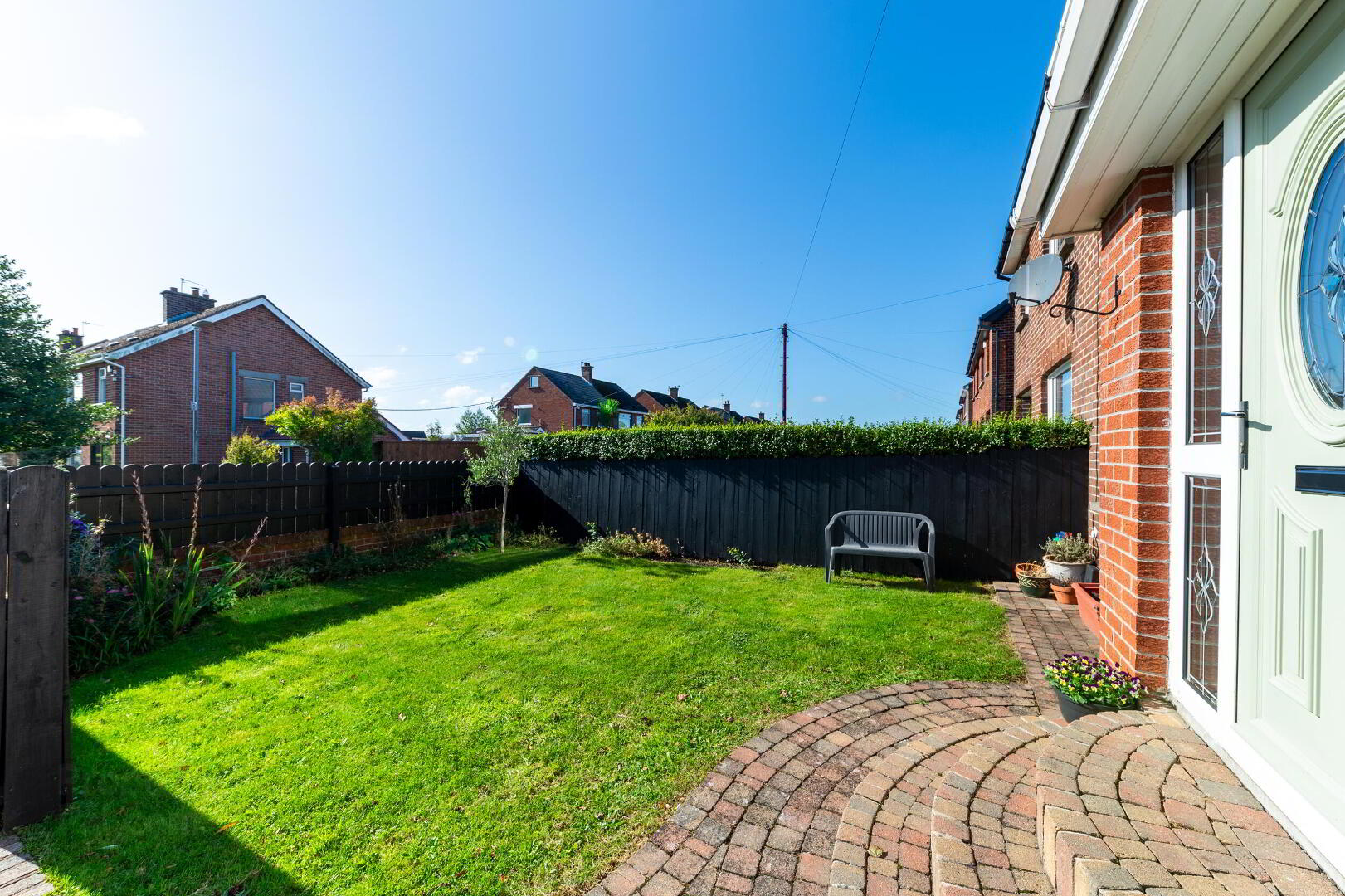


2 Strathearn Park,
Bangor, BT19 1DE
4 Bed Semi-detached House
Sale agreed
4 Bedrooms
3 Bathrooms
3 Receptions
Property Overview
Status
Sale Agreed
Style
Semi-detached House
Bedrooms
4
Bathrooms
3
Receptions
3
Property Features
Tenure
Leasehold
Energy Rating
Heating
Gas
Broadband
*³
Property Financials
Price
Last listed at Offers Over £299,950
Rates
£1,644.66 pa*¹
Property Engagement
Views Last 7 Days
51
Views Last 30 Days
253
Views All Time
10,026

Features
- Spacious and Stylish Contemporary Home
- Sought After Bangor West Location
- Extended and Renovated Throughout
- Four Double Bedrooms
- Master with Walk in Dressing Room and Ensuite Bathroom
- Fabulous Open Plan Living and Kitchen with Luxury Built in Units and Appliances
- Second Open Plan Reception/Family Room
- Conservatory
- Private Office
- Downstairs Bathroom
This outstanding home offers a unique blend of contemporary design and spacious accommodation throughout and a rare opportunity to own a home of exceptional decor and style in a sought-after residential area. Meticulously decorated and designed by the current owners this fabulous home is brimming with a wonderful eclectic style mixed with a modern twist and spanning three levels will appeal to many buyer due to its impeccable style and versatile accommodation. Set in a prime location in the sought after Bangor West area the property is within easy access to the town centre, many popular schools, transport links to Belfast and is within a short distance to Strickland's Glen and the coastal path. Internally the property comprises of bright entrance hallway, large open plan lounge leading seamlessly into second reception/dining area with feature open fireplace and double doors opening to a bright conservatory. The well-equipped luxury open plan fitted kitchen is flooding with natural light, complete with a casual dining area and a cozy snug making this a perfect entertaining and family space. A convenient downstairs bathroom, separate laundry room and private office further enhance the functionality of this home. The first floor comprises of three generously sized and beautifully presented double bedrooms, stunning master suite includes a walk-in dressing room and an extensive ensuite bathroom with an additional separate bathroom on this floor. The upper level offers versatile space ideal for a fourth bedroom, office, or a teenage suite. Outside, the property is situated on a private corner site, with substantial tarmac driveway to front and side, large garage and private enclosed rear gardens complete with a paved patio area, a great space for relaxation and entertaining…a perfect house in a perfect location.




