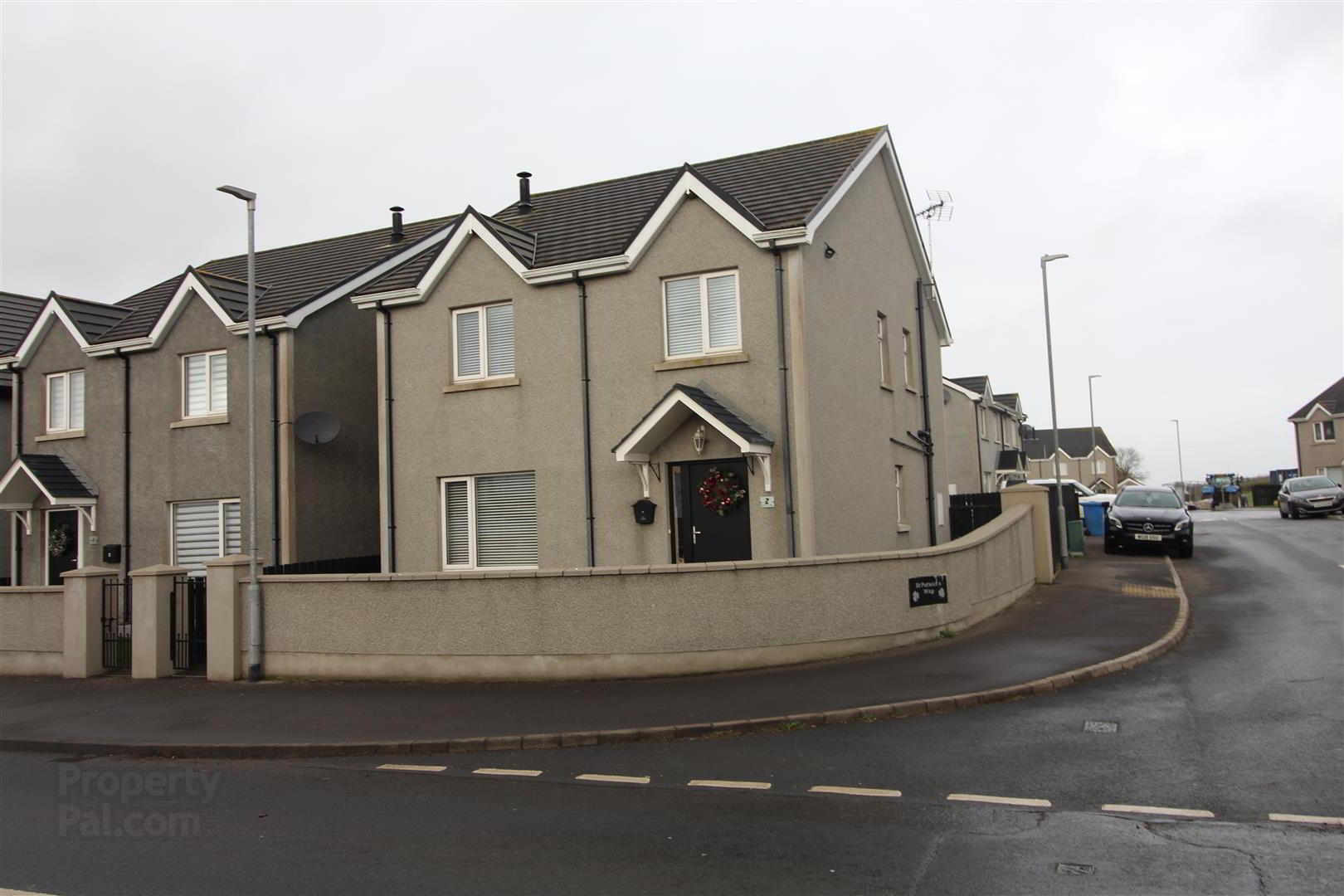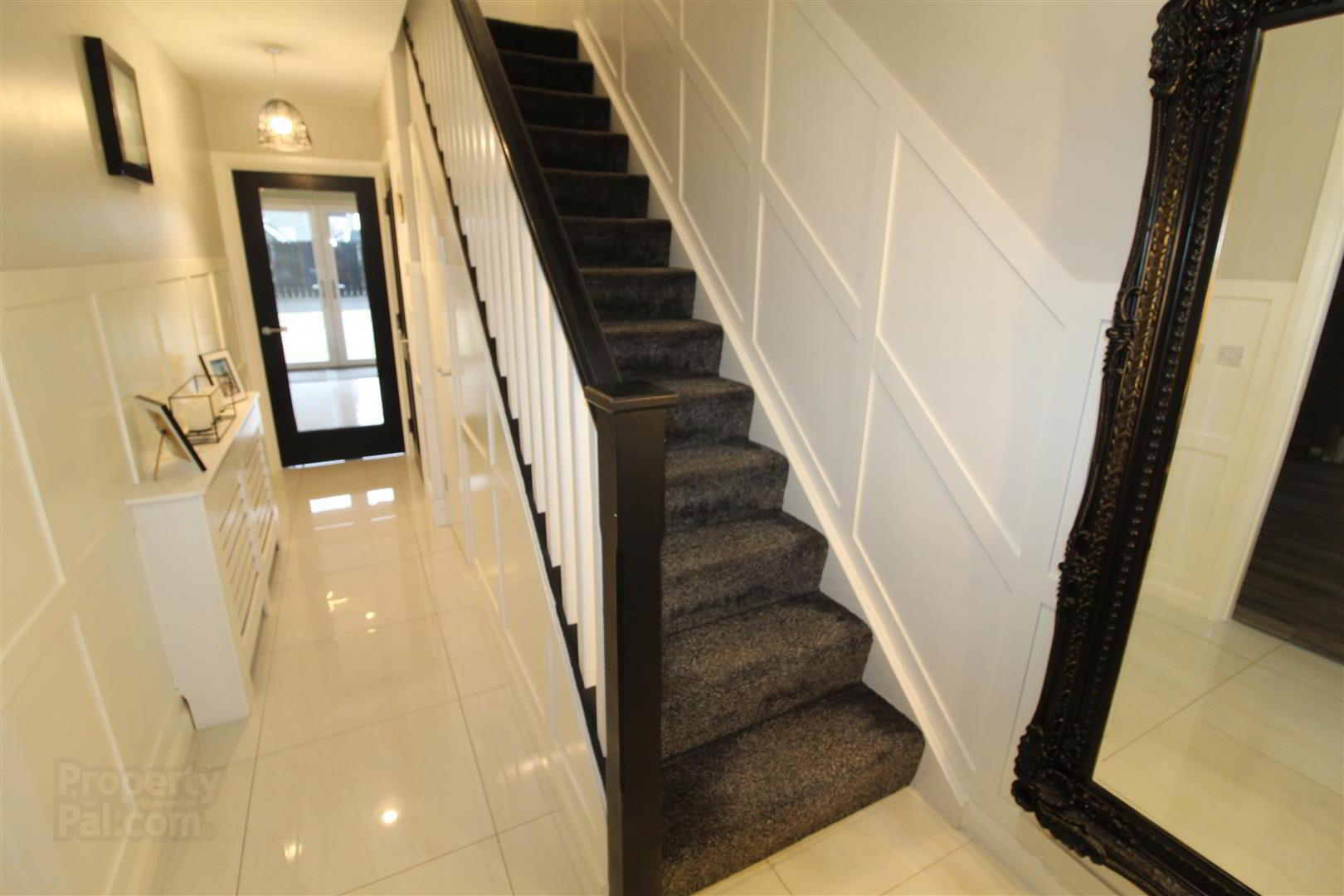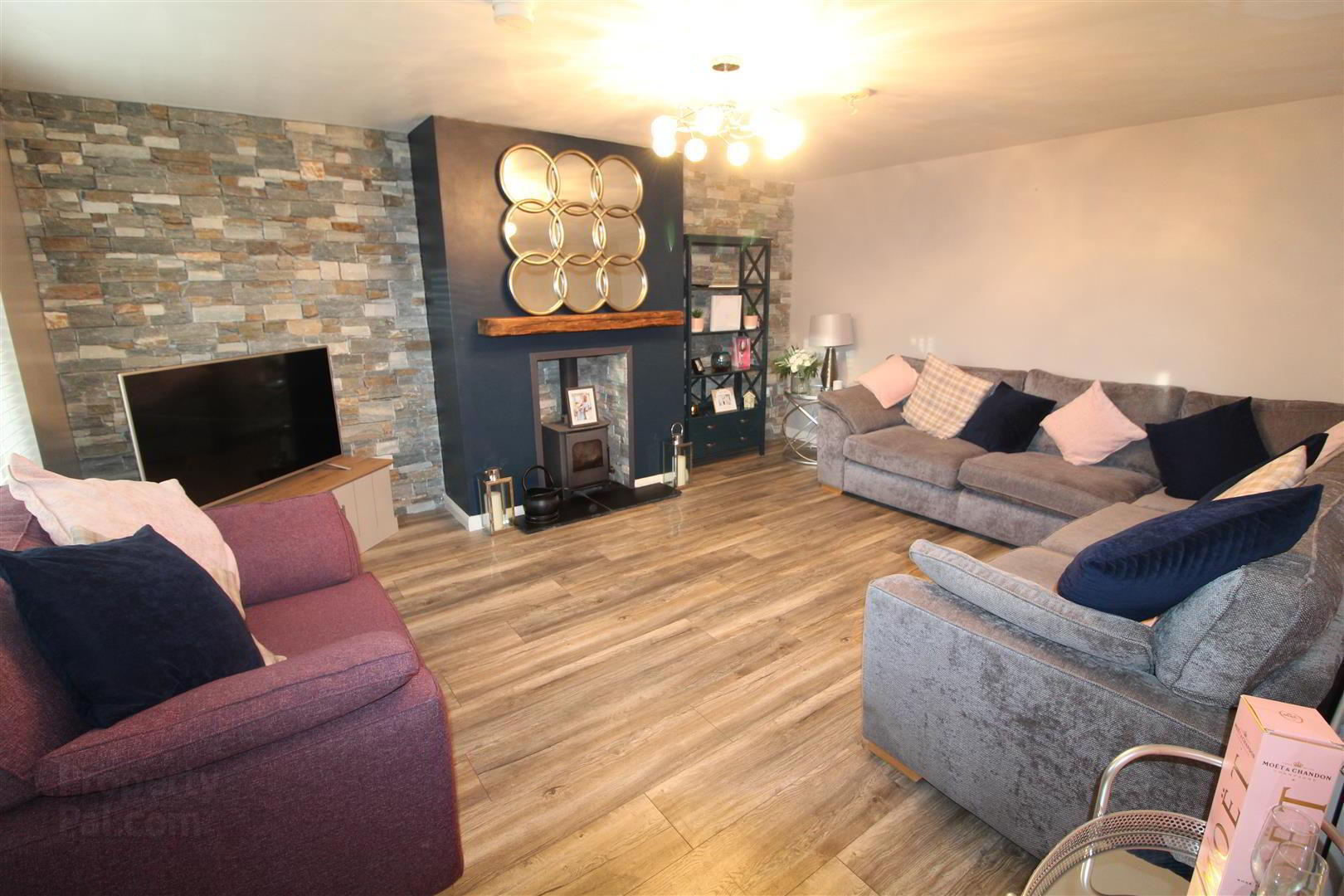


2 St Patricks Way,
Ballyalton, Downpatrick, BT30 7DJ
4 Bed Detached House
Offers Around £230,000
4 Bedrooms
3 Bathrooms
1 Reception
Property Overview
Status
For Sale
Style
Detached House
Bedrooms
4
Bathrooms
3
Receptions
1
Property Features
Tenure
Freehold
Energy Rating
Broadband
*³
Property Financials
Price
Offers Around £230,000
Stamp Duty
Rates
£1,360.52 pa*¹
Typical Mortgage
Property Engagement
Views Last 7 Days
220
Views Last 30 Days
995
Views All Time
7,388

Features
- 4 Bedrooms
- Master Ensuite
- Kitchen/Dining
- Spacious Living Room
- Fully Turnkey
- High Spec. Finish
- Convenient Location
- Detached House



