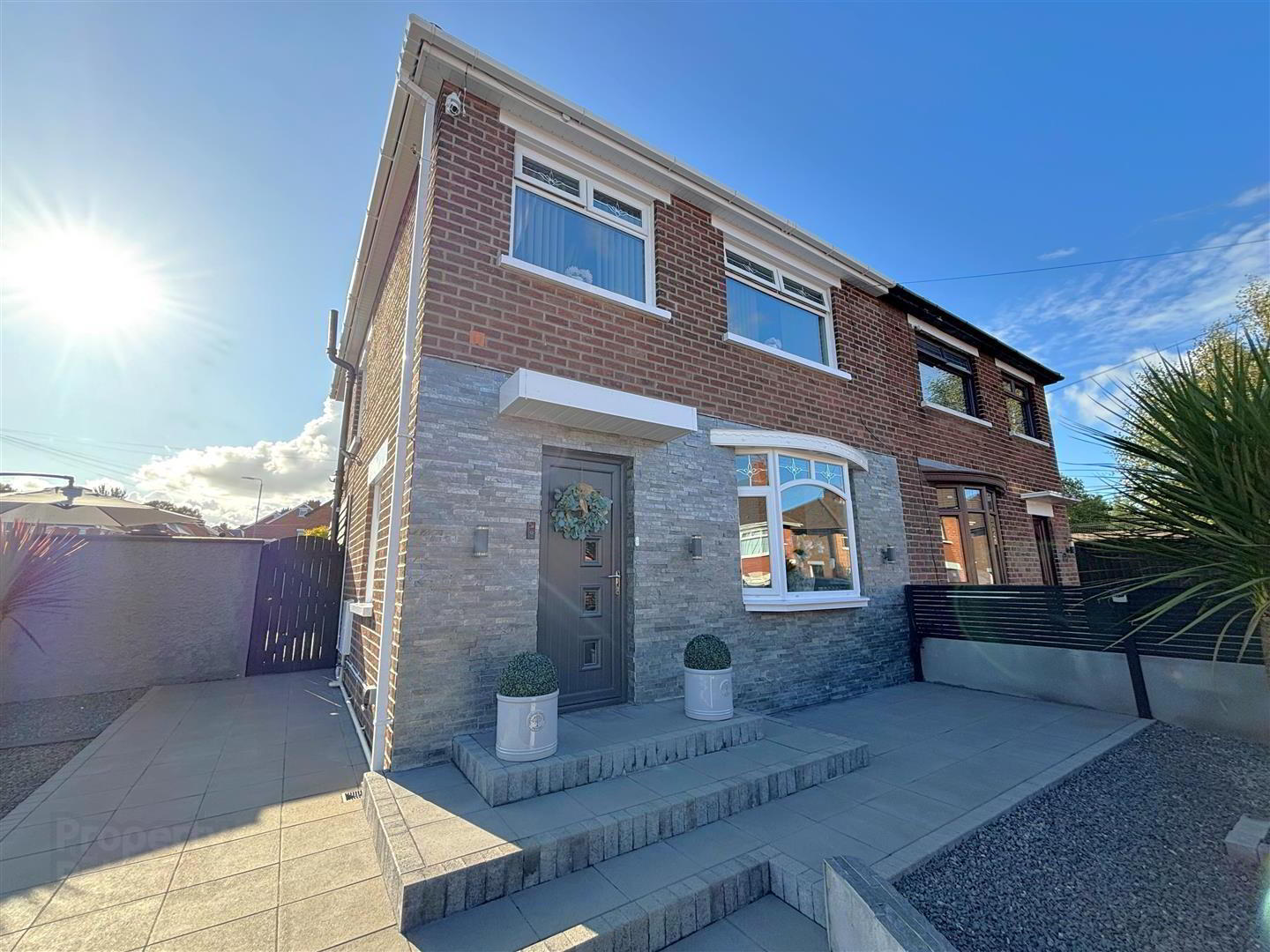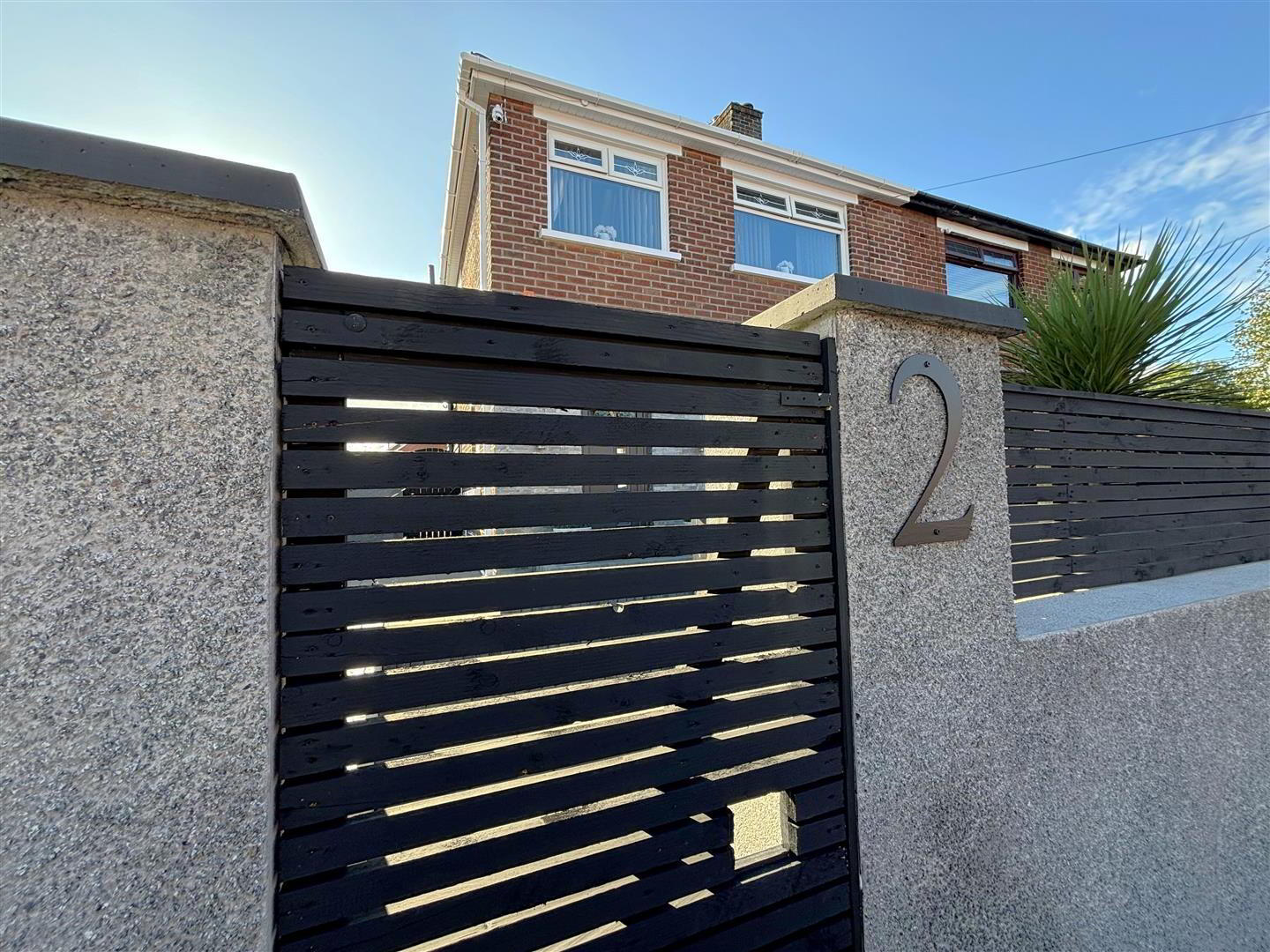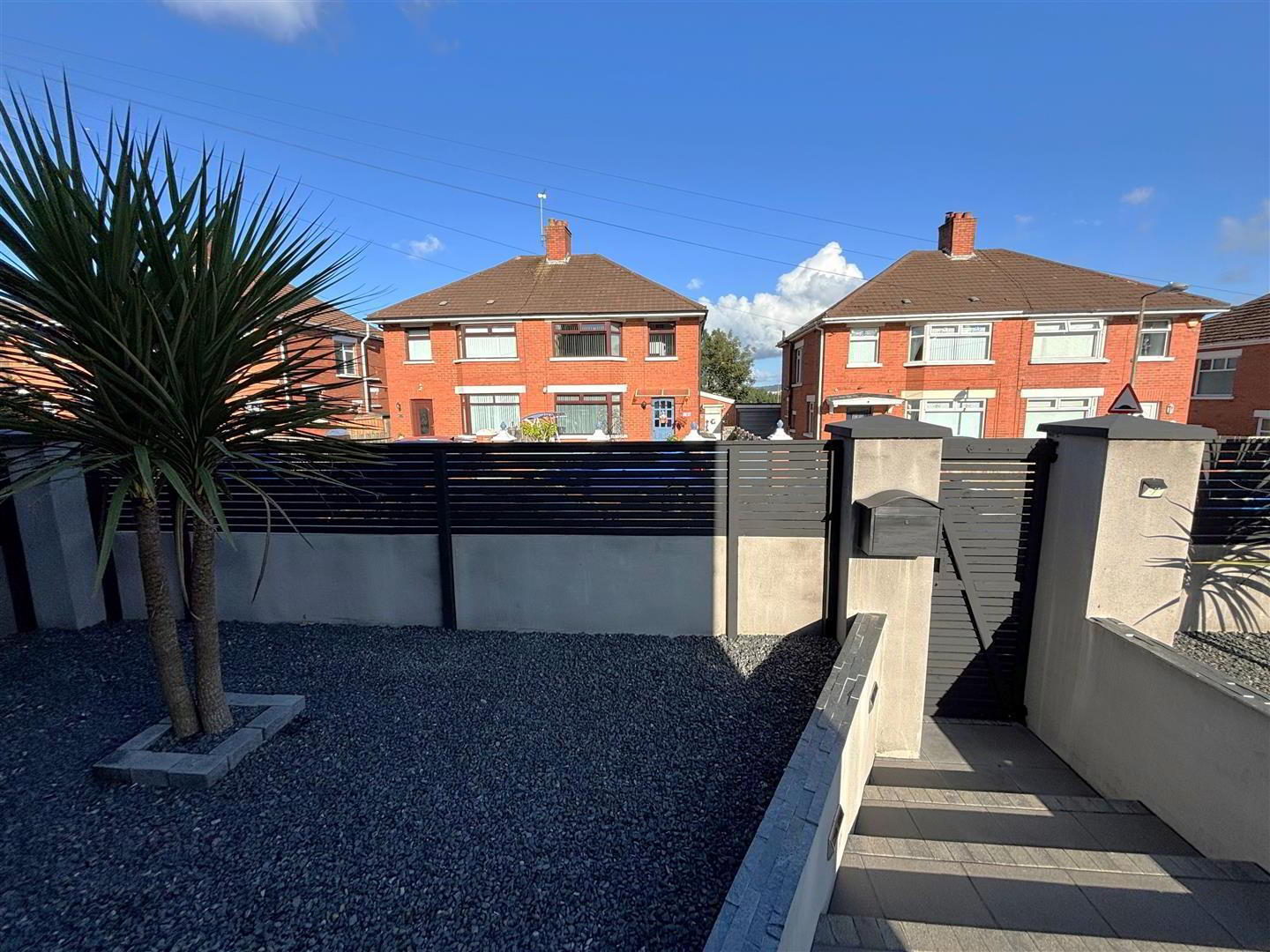


2 Sheringhurst Park,
Belfast, BT15 4BL
3 Bed Semi-detached House
Sale agreed
3 Bedrooms
1 Bathroom
2 Receptions
Property Overview
Status
Sale Agreed
Style
Semi-detached House
Bedrooms
3
Bathrooms
1
Receptions
2
Property Features
Tenure
Freehold
Energy Rating
Broadband
*³
Property Financials
Price
Last listed at Offers Over £199,950
Rates
£1,000.78 pa*¹
Property Engagement
Views Last 7 Days
32
Views Last 30 Days
224
Views All Time
6,782

Features
- Fabulous Semi Detached Villa On Magnificent Corner Site
- 3 Bedrooms Through Lounge
- Luxury Integrated Kitchen With Dining
- Covered Storage With Multi-Fuel Stove
- Recently Installed Gas Heating
- Upvc Double Glazed Windows
- Deluxe Family Bathroom
- Pvc Fascia And Eaves
- Garage/Workshop, Ample Driveway
- Stunning Private Hard Landscaped Gardens
Holding a prime private elevated corner site with delightful aspect this fine red brick semi detached villa has been extensively refurbished creating a stunning home which will impress. The immaculate interior comprises 3 bedrooms, 1 plus reception rooms, luxury fitted kitchen incorporating built-in oven and hob with double doors to covered storage and deluxe family bathroom to first floor. The dwelling further benefits from uPvc double glazed windows, doors, fascia, eaves, new rainwater goods, gas central heating, extensive use of ceramic and wood laminate floor coverings, wood burner to covered storage and has undergone comprehensive modernisation and refurbishment inside and out in recent times. Excellent car parking, garage/workshop, covered storage combines with a mature landscaped corner site with new boundary walls and feature hard landscaped garden in granite style pavers with feature waterfall and the most convenient location with leading schools public parks and leisure facilities on its doorstep and Belfast City Centre just a short commute away makes immediate inspection a must.
- Entrance Hall
- UPvc double glazed entrance door, wood laminate floor, double panelled radiator.
- Through Lounge into Bay 5.19 x 3.99 (17'0" x 13'1")
- Double panelled radiator, wood laminate floor.
- Luxury Kitchen 5.79 x 4.29 (18'11" x 14'0")
- Composite bowl and a half sink unit, extensive range of high and low level units, wood block effect formica worktops, built-in raised oven and 4 ring gas hob, stainless steel canopy extractor fan, plumbed for washing machine, fridge/freezer space, partly tiled walls, wood laminate floor.
- Dining Area
- UPvc double glazed patio doors
- First Floor
- Landing.
- Bedroom 4.12 x 2.89 (13'6" x 9'5" )
- Double panelled Radiator.
- Bedroom 3.24 x 2.28 (10'7" x 7'5")
- Wood laminate floor, panelled radiator.
- Bedroom 6.78 x 3.99 (22'2" x 13'1")
- Wood laminate floor, panelled radiator, buil;t-in storage.
- Bathroom
- Deluxe 4 piece white suite comprising jacuzzi style bath, shower cubicle, drench shower unit, telephone hand shower, vanity unit, low flush wc, smart mirror, feature radiator, partly tiled walls, pvc ceiling, recessed lighting.
- Covered storage 4.96 x 4.62 (16'3" x 15'1")
- Panelled walls, multi-fuel stove, pvc door to rear.
- Garage/Workshop 5.99 x 3.71 (19'7" x 12'2")
- Access door.
- Outside
- Corner site, hard landscaped, gardens front, side and rear in granite effect pavers, stones, mature shrubs, , outside light and tap, rendered boundary walls, waterfall fountain, outdoor electric points, access gates.



